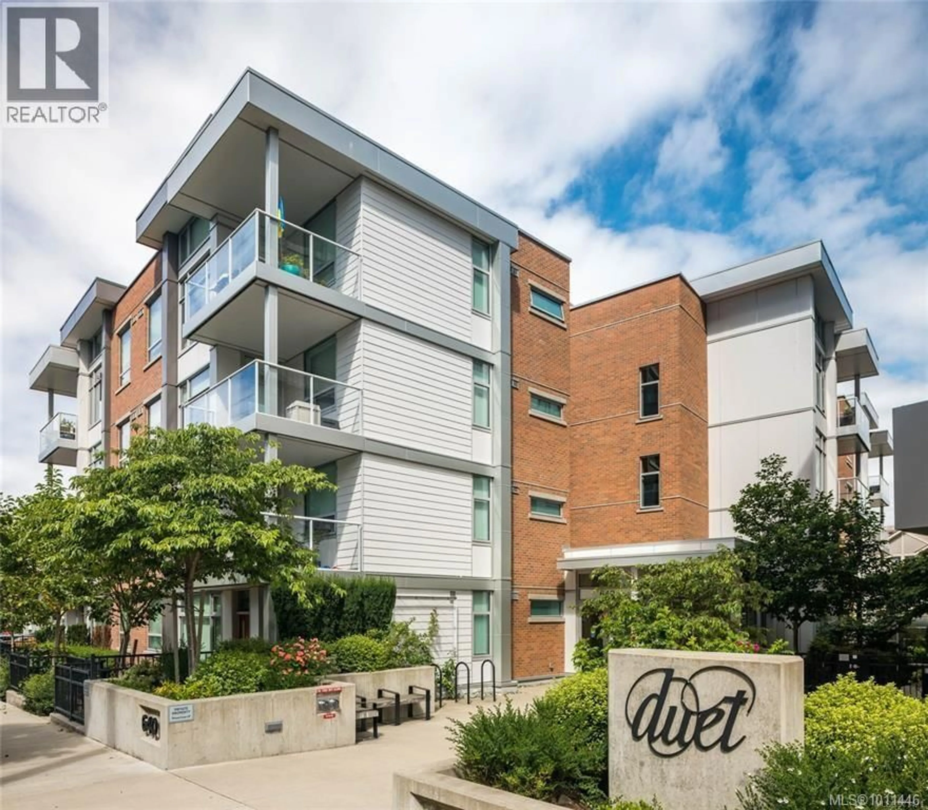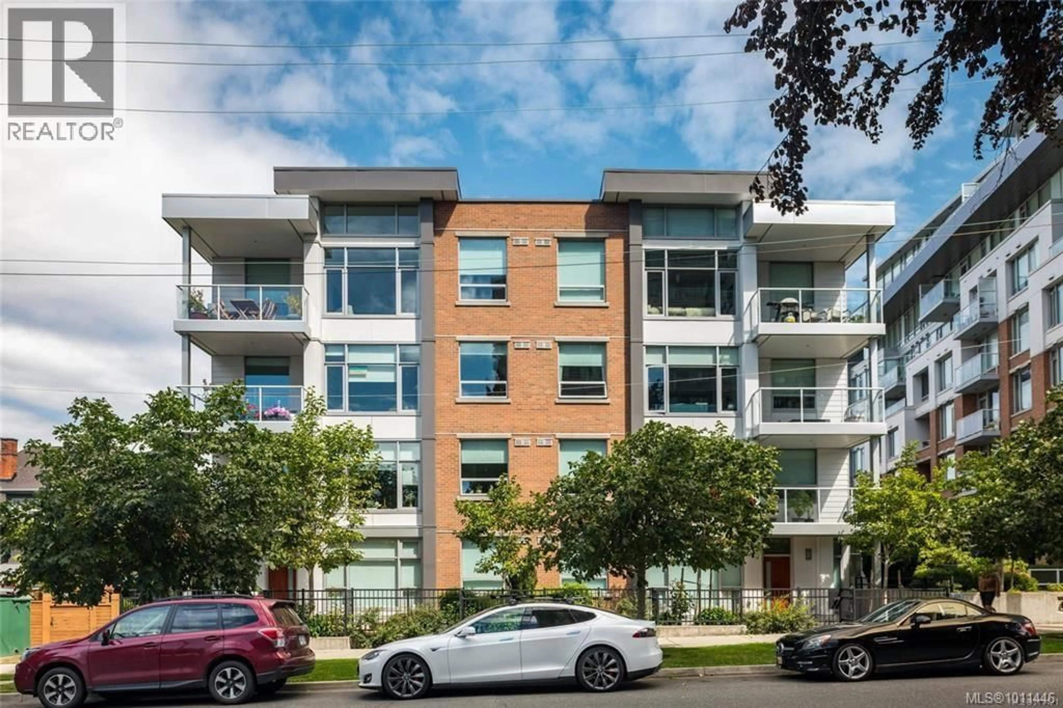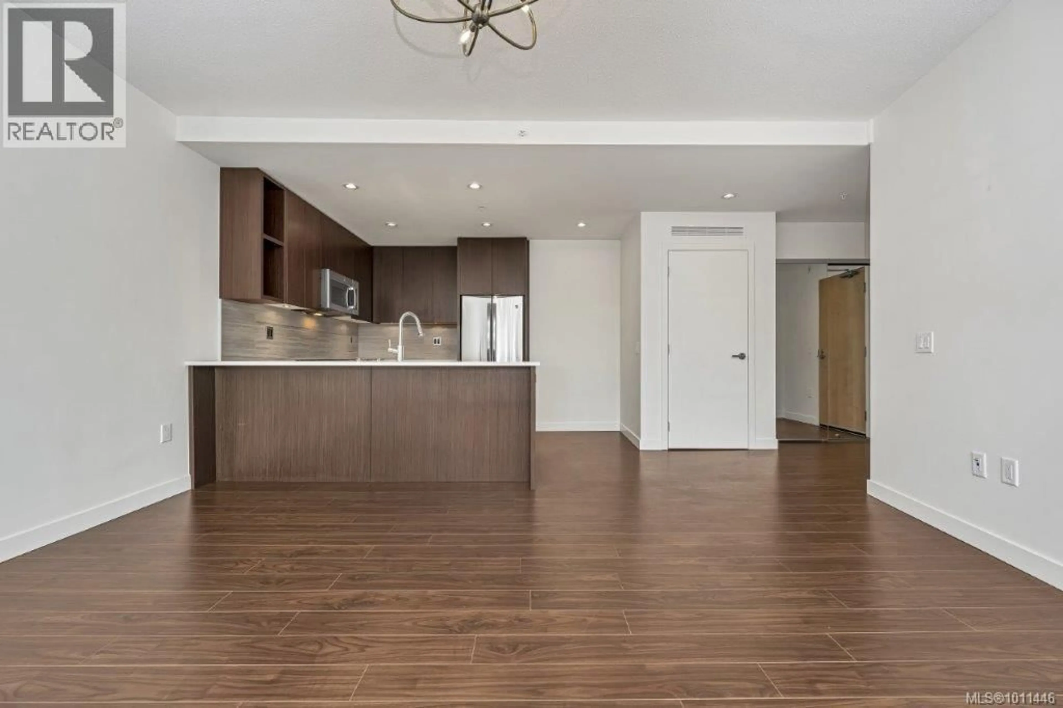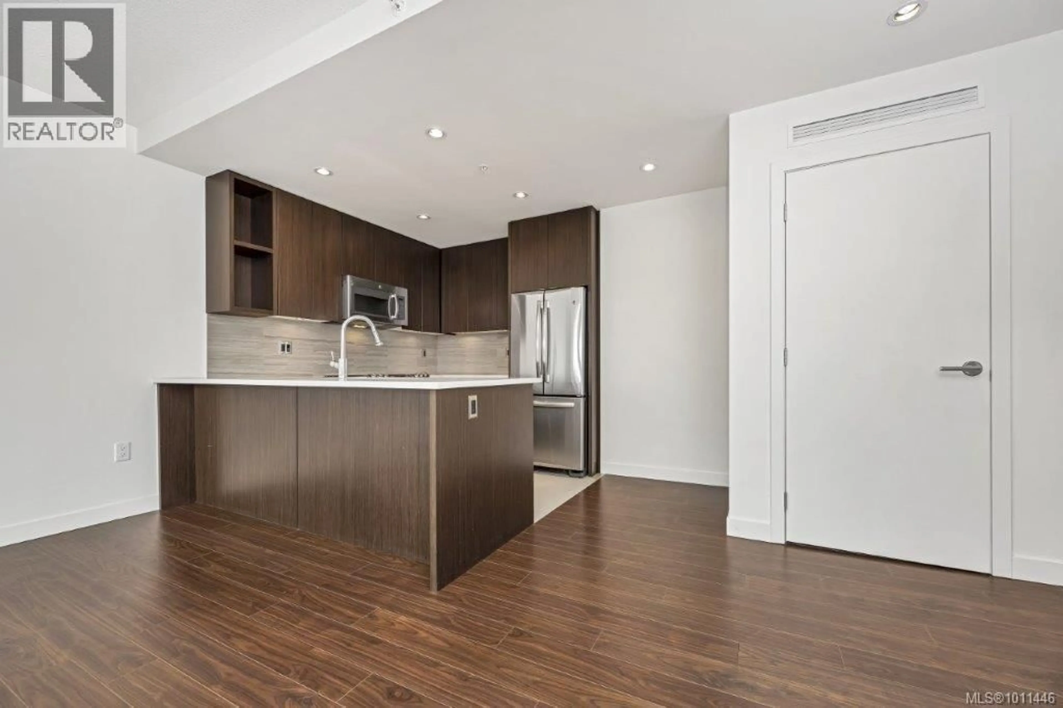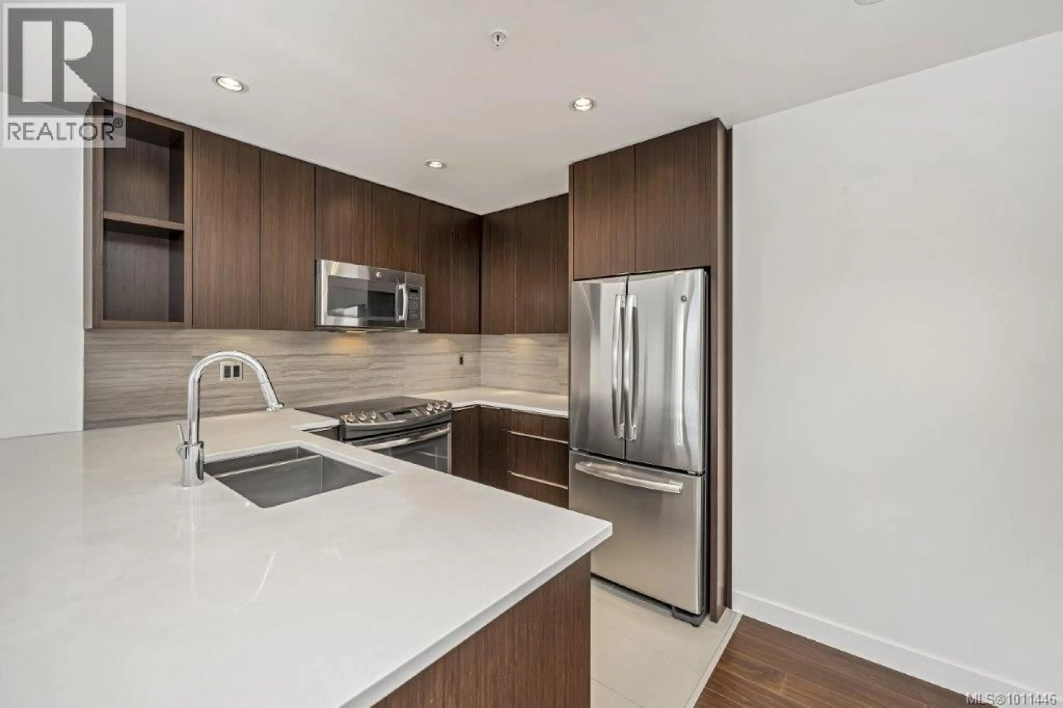303 - 640 MICHIGAN STREET, Victoria, British Columbia V8V1S9
Contact us about this property
Highlights
Estimated valueThis is the price Wahi expects this property to sell for.
The calculation is powered by our Instant Home Value Estimate, which uses current market and property price trends to estimate your home’s value with a 90% accuracy rate.Not available
Price/Sqft$861/sqft
Monthly cost
Open Calculator
Description
Downtown is your playground at unit 303 in The Duet! An unmatched location in the heart of James Bay, your unit is steps from Beacon Hill Park, the Royal BC Museum, the Inner Harbour and countless retail and restaurant options to explore. This bright 1-bedroom condo boasts a sleek modern kitchen with stainless steel appliances and a peninsula breakfast bar that transitions seamlessly into the open living space. A 4-piece bathroom with soaker tub awaits just past your walk-through closet off the bedroom. Enjoy your morning coffee as you take in the stunning Island sunrise on your West-facing balcony. This like-new unit welcomes your personal touches. In-suite laundry, secure underground parking, bike storage, and additional personal storage locker seal the deal. The Duet is a pet-friendly building that welcomes rentals and boasts a communal rooftop patio with BBQ access and a lovely semi-private courtyard featuring lush Akebono cherry trees. Book your viewing today! (id:39198)
Property Details
Interior
Features
Main level Floor
Entrance
7' x 6'Patio
12' x 13'Primary Bedroom
10' x 9'Bathroom
Exterior
Parking
Garage spaces -
Garage type -
Total parking spaces 1
Condo Details
Inclusions
Property History
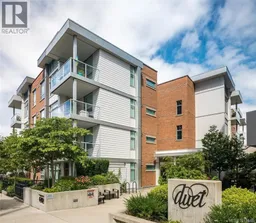 31
31
