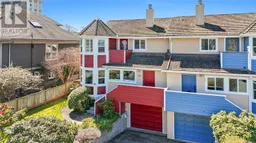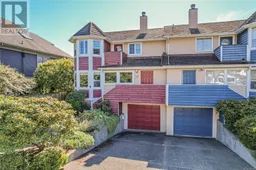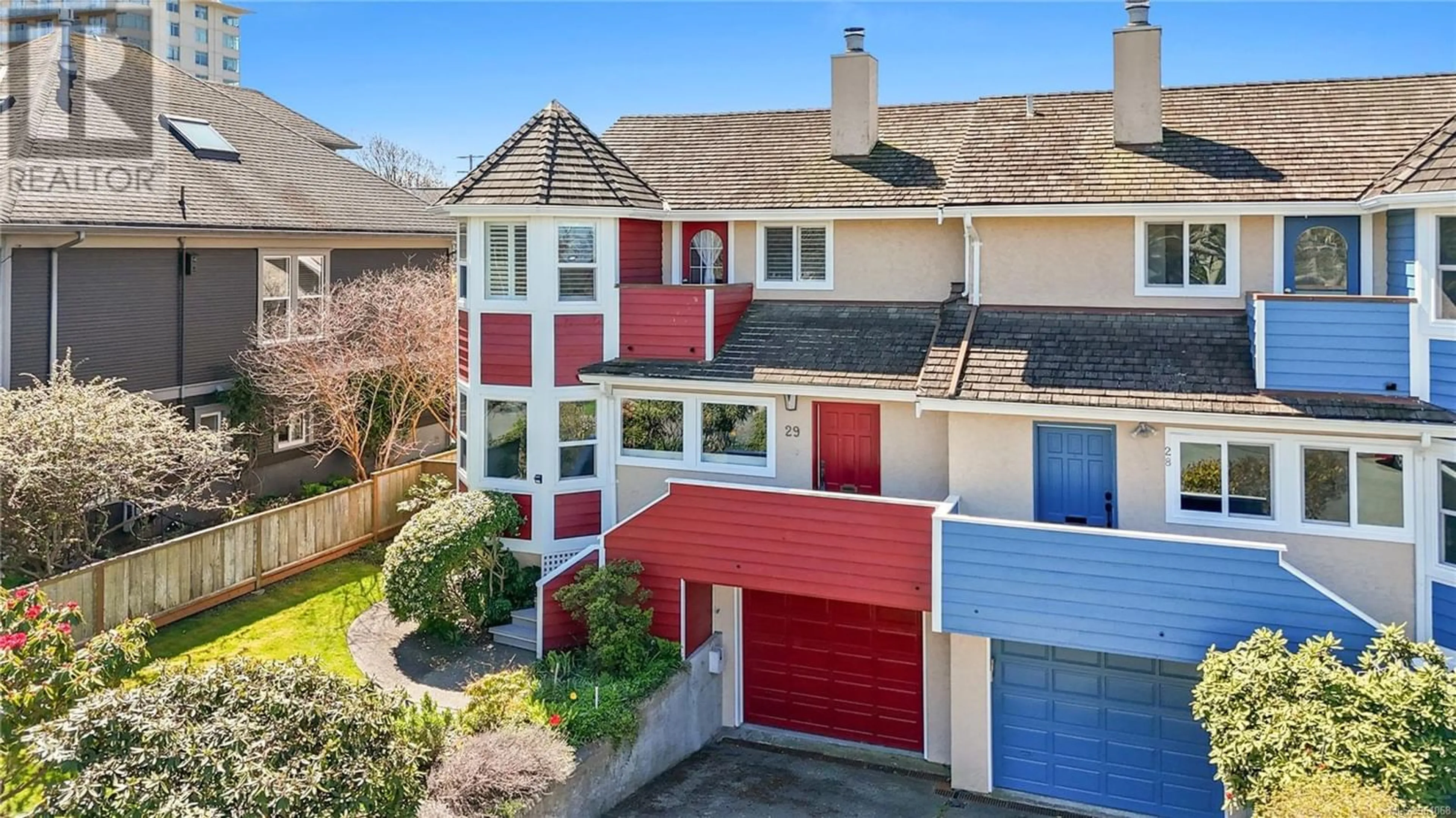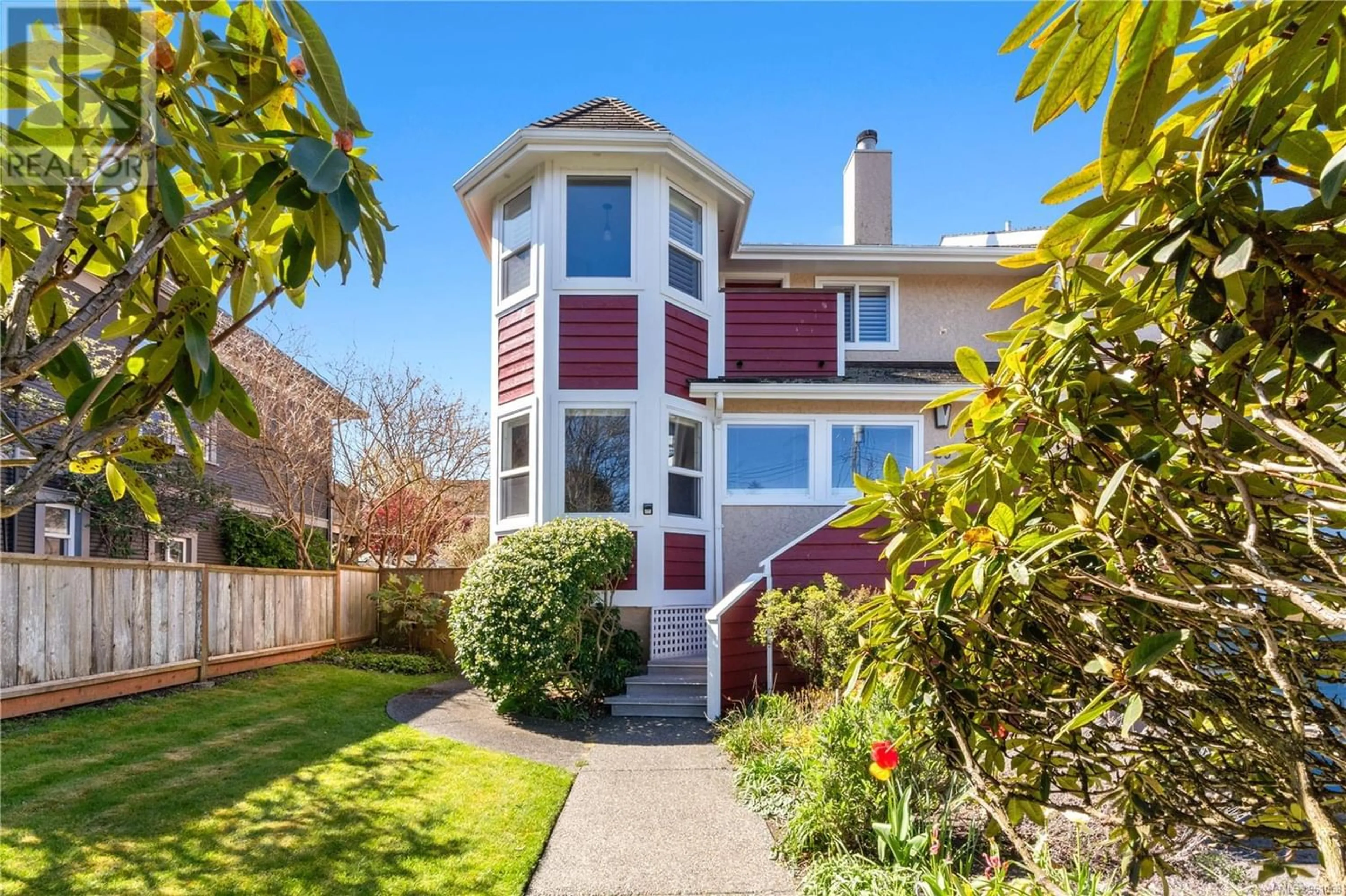29 416 Dallas Rd, Victoria, British Columbia V8V1A9
Contact us about this property
Highlights
Estimated ValueThis is the price Wahi expects this property to sell for.
The calculation is powered by our Instant Home Value Estimate, which uses current market and property price trends to estimate your home’s value with a 90% accuracy rate.Not available
Price/Sqft$421/sqft
Days On Market18 days
Est. Mortgage$5,153/mth
Maintenance fees$681/mth
Tax Amount ()-
Description
Welcome to the waterfront enclave of James Bay. Here lies an end unit town home, updated & nestled on a tranquil no-through street moments from Victoria's scenic Dallas Road waterfront, cafes & parks. Upon entry, you're greeted by a spacious living room with a cozy wood-burning fireplace & a sun-soaked reading nook. Continue on to discover your modern kitchen complete with stainless steel appliances, a breakfast nook, dining area & wall to wall windows leading to the patio. On the upper level the primary bedroom & ensuite await with a large walk-in closet, ensuite with soaker tub & a delightful deck. An expansive second bedroom and adjacent bathroom offer ample accommodation options. On the lower level find the laundry room & mudroom leading to your attached garage. Step outside through the south-facing slider to a sprawling end unit backyard that is fully fenced and meticulously gardened with space for entertaining. Waterfront living at its best just a short walk to the inner harbour! (id:39198)
Property Details
Interior
Features
Third level Floor
Primary Bedroom
18 ft x 17 ftEnsuite
Exterior
Parking
Garage spaces 2
Garage type -
Other parking spaces 0
Total parking spaces 2
Condo Details
Inclusions
Property History
 33
33 58
58



