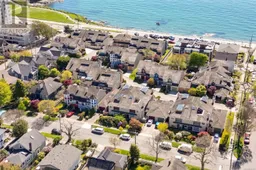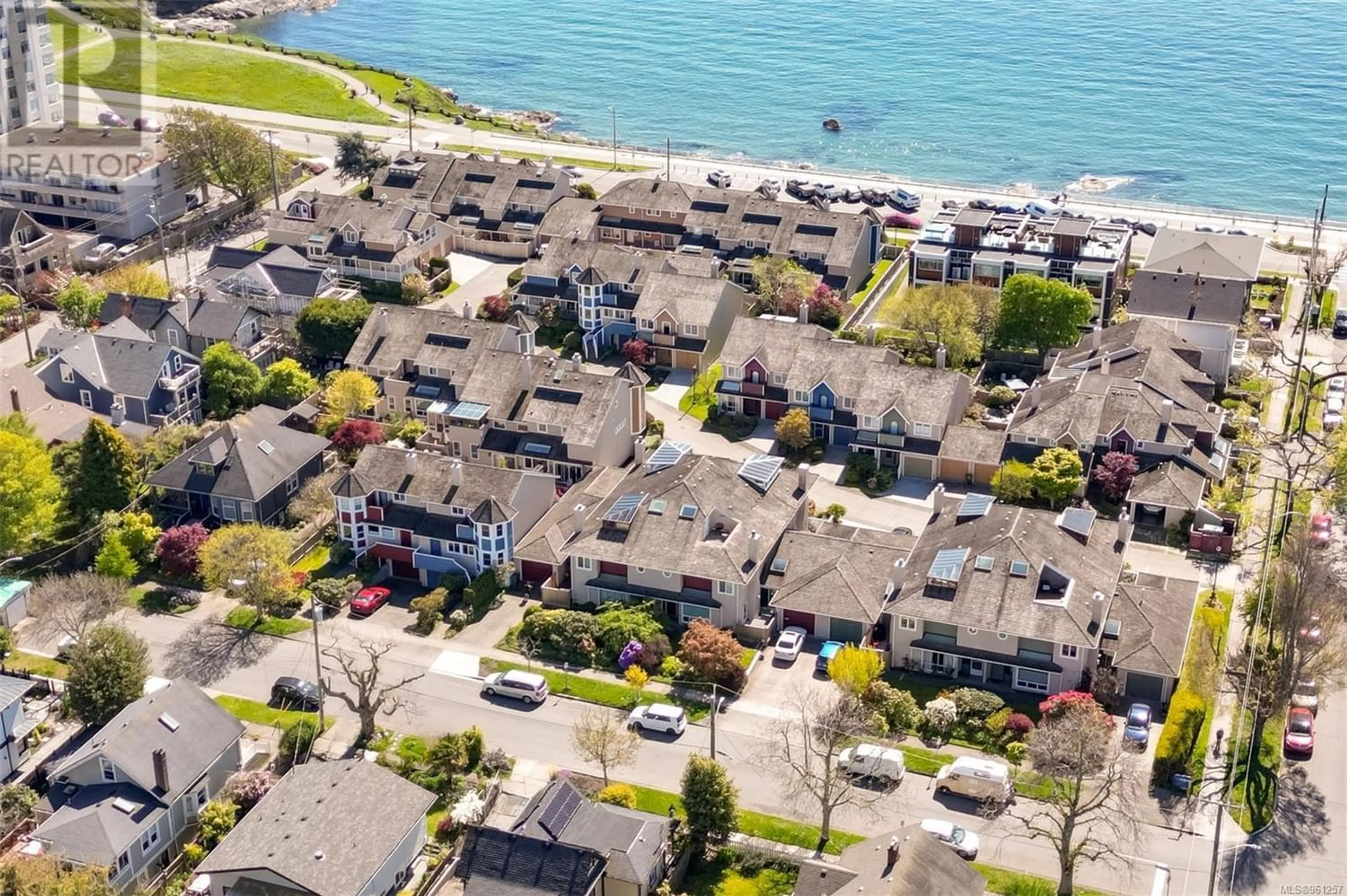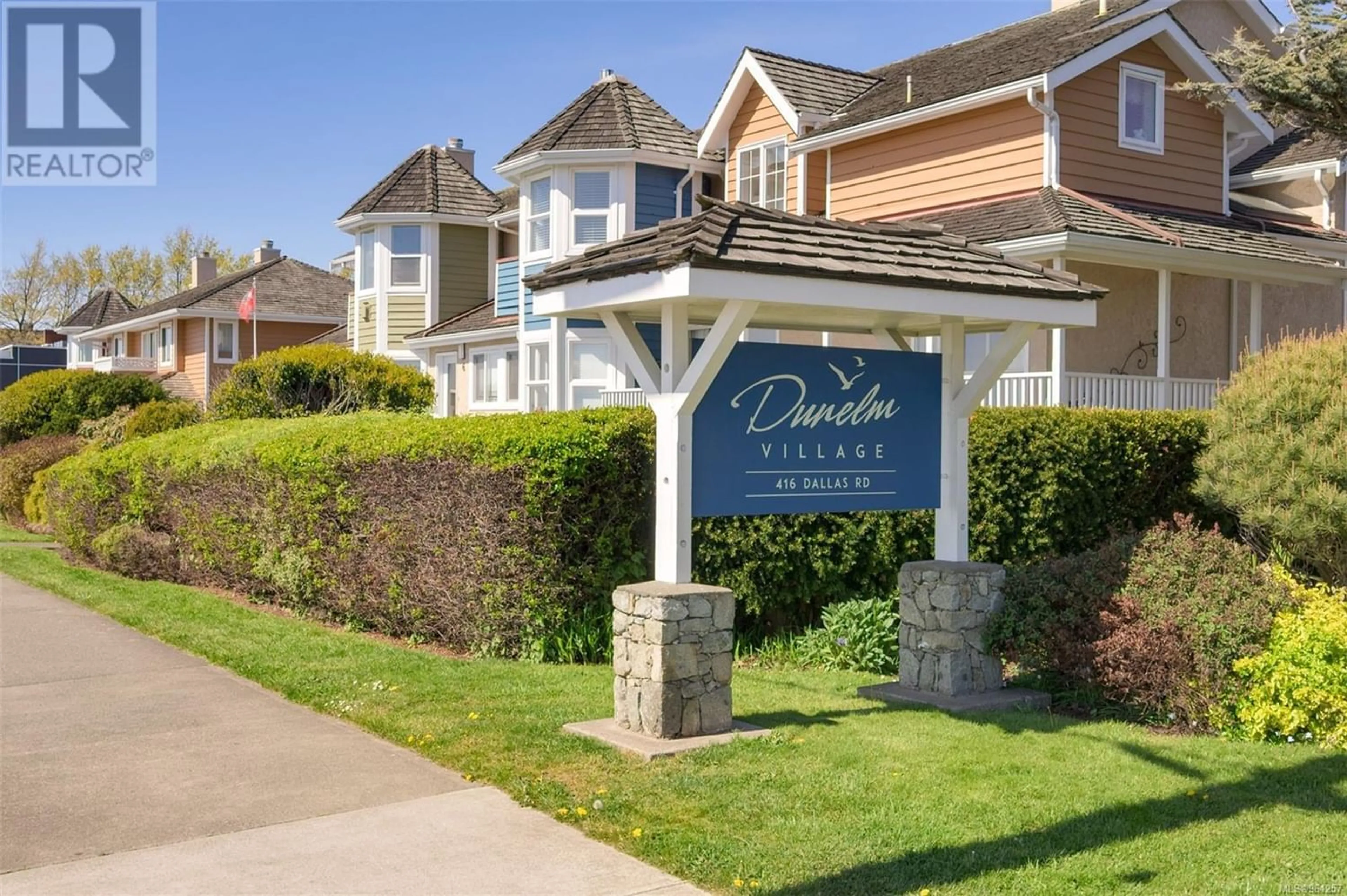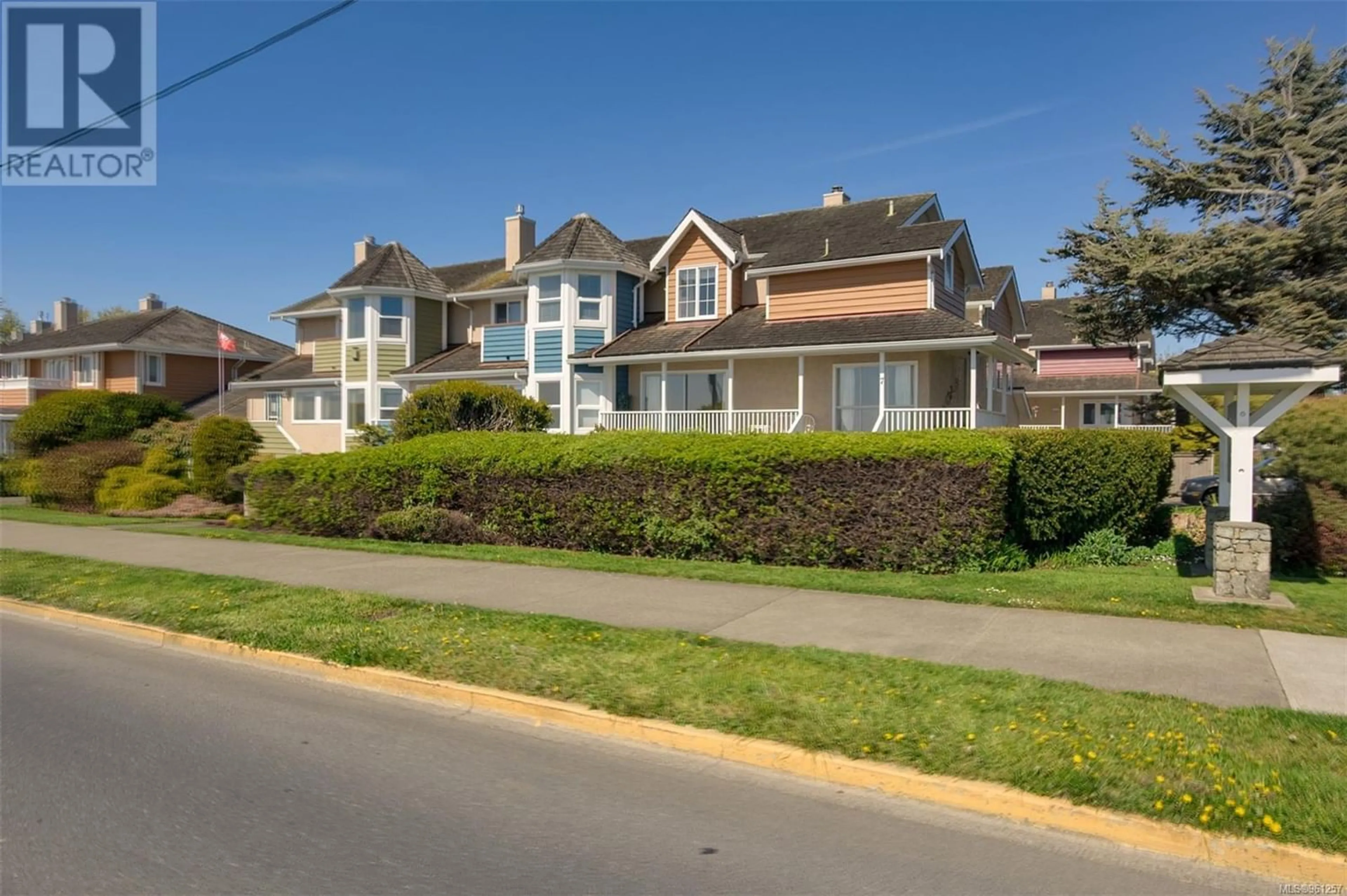26 416 Dallas Rd, Victoria, British Columbia V8V1A9
Contact us about this property
Highlights
Estimated ValueThis is the price Wahi expects this property to sell for.
The calculation is powered by our Instant Home Value Estimate, which uses current market and property price trends to estimate your home’s value with a 90% accuracy rate.Not available
Price/Sqft$583/sqft
Days On Market12 days
Est. Mortgage$4,076/mth
Maintenance fees$681/mth
Tax Amount ()-
Description
Experience the pinnacle of Victoria in this spacious 2-bedroom, 3-bathroom townhome, perfectly positioned on a quiet street just steps from Dallas Road, in the heart of Victoria's prestigious waterfront. This prime location combines the serenity of a peaceful community with the convenience of city living. Superb Location: Just moments from scenic coastal walks and vibrant local life. Expansive Layout: Features a large living room, separate family room, and a spacious kitchen overlooking a quaint patio. Deluxe Comfort: The primary suite offers a large walk-in closet and an ensuite bathroom, epitomizing luxury and privacy. Sunroom and Deck: At the home’s apex, a sun-filled sunroom provides a perfect space for relaxation or entertainment, while a private deck invites quiet moments or social gatherings. This turnkey townhome delivers an unparalleled lifestyle of comfort and elegance, making it an ideal choice for those seeking sophistication near the water. Discover your dream home in this exquisite Victoria waterfront property. (id:39198)
Property Details
Interior
Features
Main level Floor
Kitchen
10 ft x 10 ftDining room
8 ft x 8 ftStorage
9 ft x 4 ftFamily room
12 ft x 13 ftCondo Details
Inclusions
Property History
 61
61




