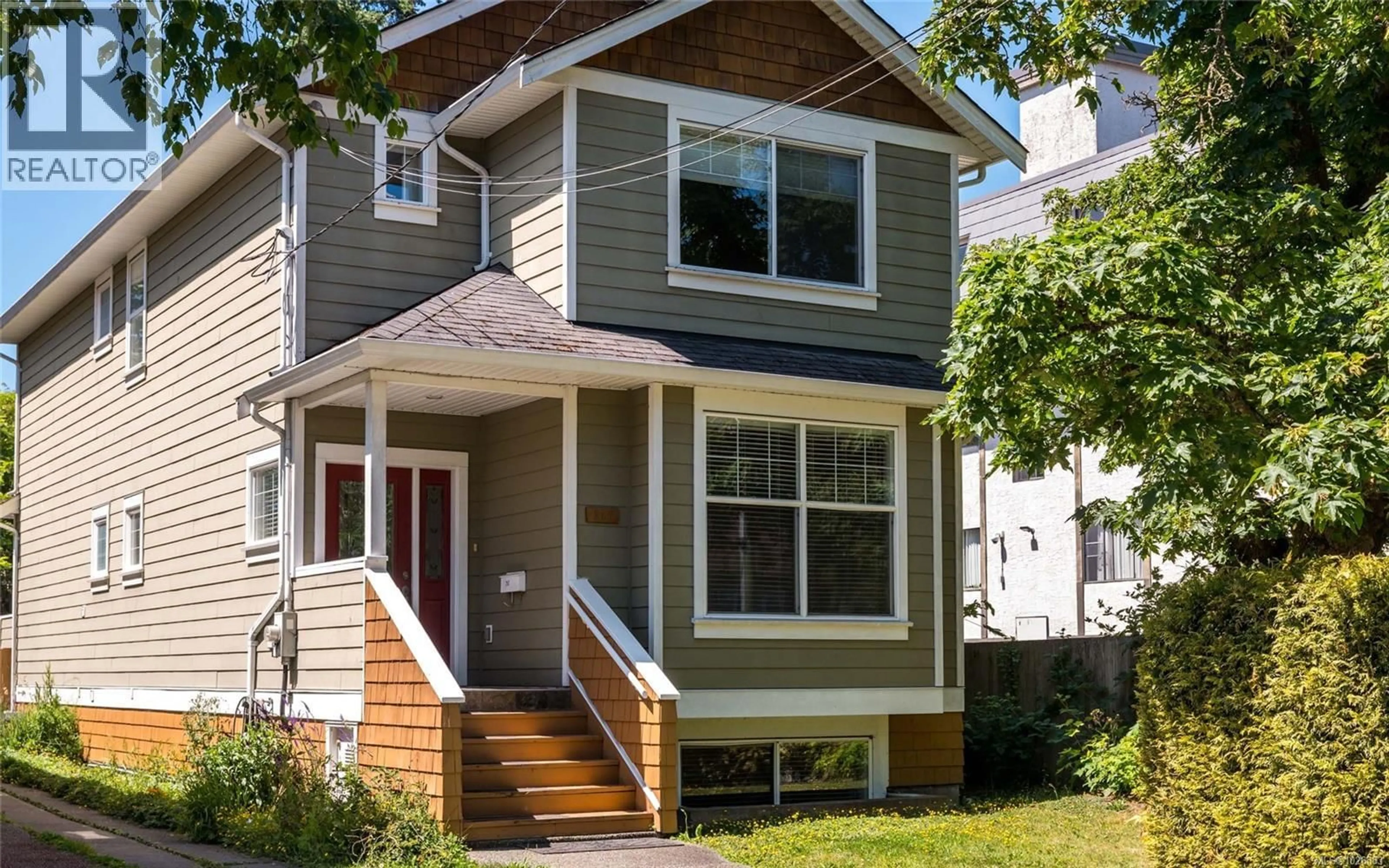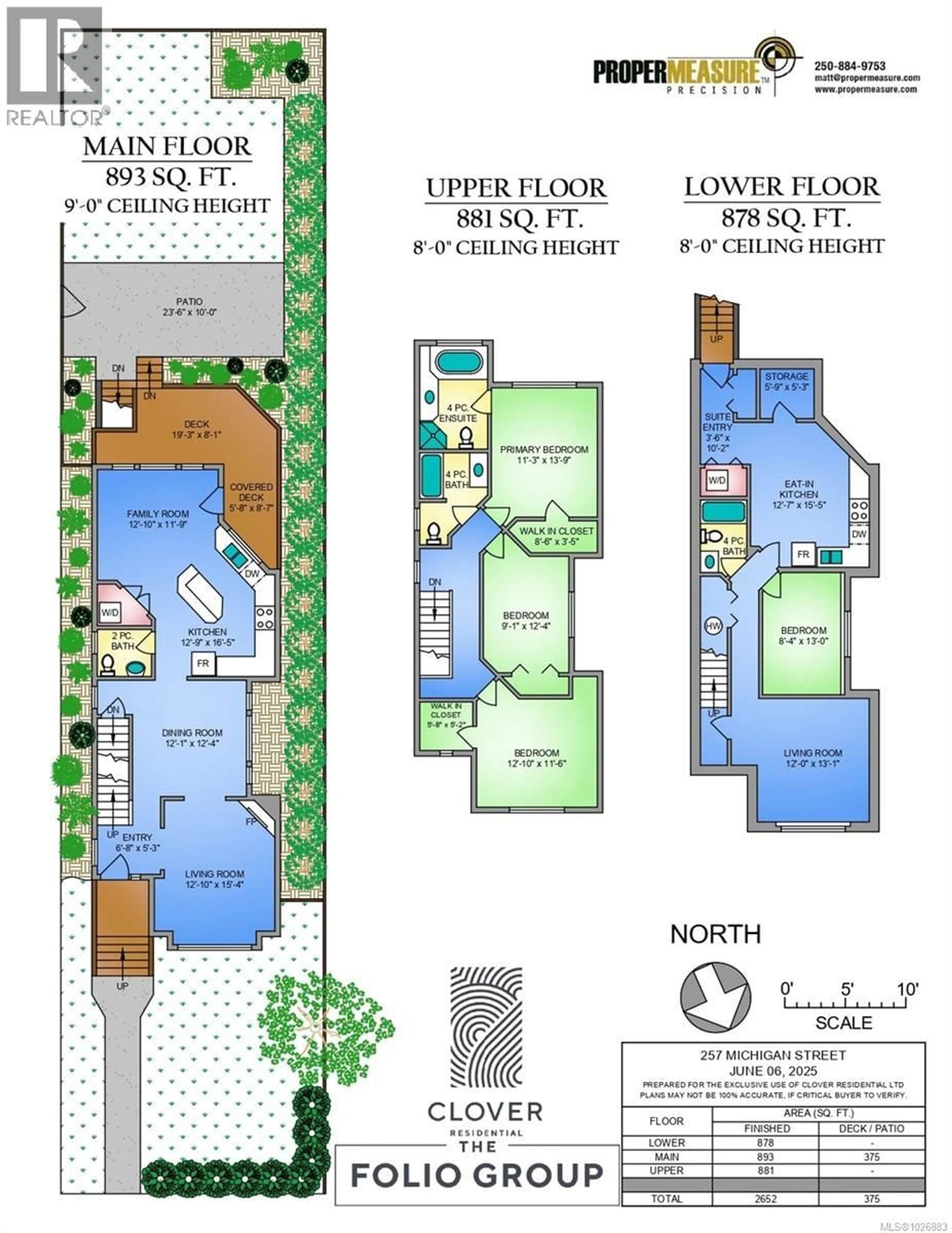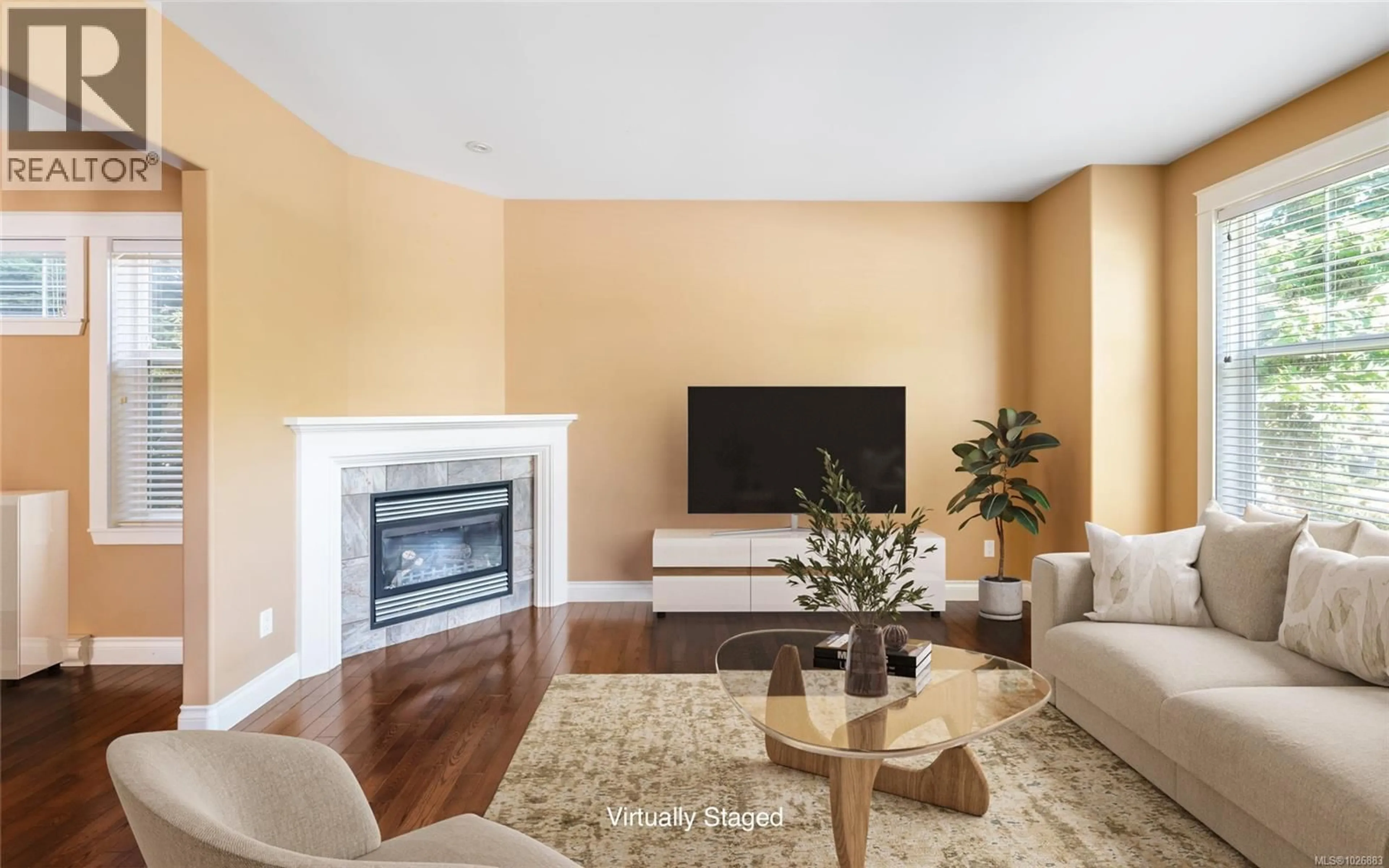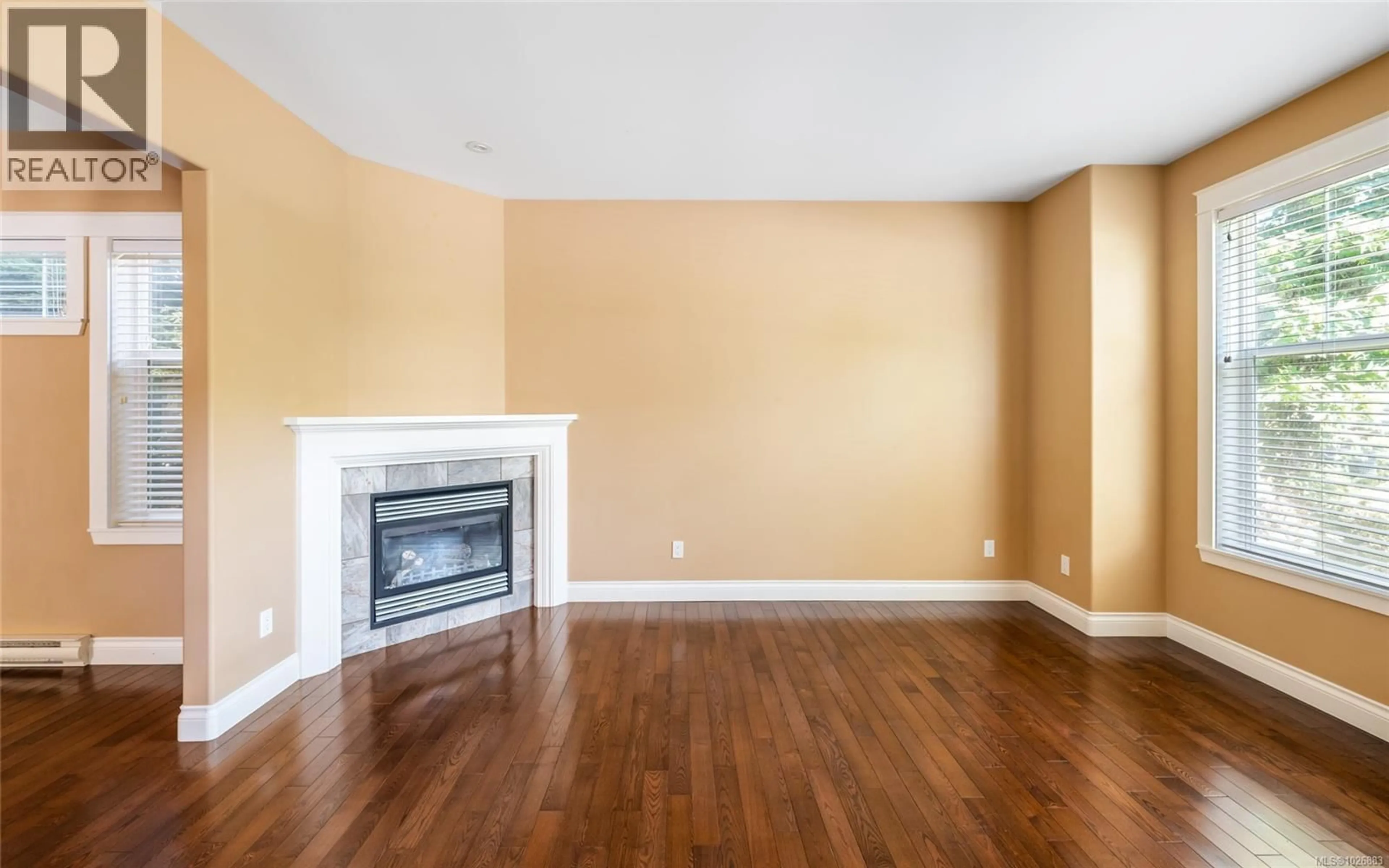257 MICHIGAN STREET, Victoria, British Columbia V8V1R4
Contact us about this property
Highlights
Estimated valueThis is the price Wahi expects this property to sell for.
The calculation is powered by our Instant Home Value Estimate, which uses current market and property price trends to estimate your home’s value with a 90% accuracy rate.Not available
Price/Sqft$522/sqft
Monthly cost
Open Calculator
Description
Perfectly suited for young families and downtown professionals, this 2007-built James Bay home offers 2,652 sq ft of flexible living across three levels, a short stroll to the picturesque Inner Harbour. Upstairs features 3 bedrooms, including a spacious primary with walk-in closet and ensuite with soaker tub, keeping kids close while providing comfort for parents. The bright main level opens to a sunny south-facing (and low maintenance) yard and large deck, ideal for entertaining or relaxed evenings outdoors. Downstairs, a full-height 1-bedroom suite with private entry is perfect for teens, extended family, or guests, and can be reintegrated into the main home if desired. Located on the quiet end of Michigan Street, just steps from the Dallas Rd waterfront, Fisherman’s Wharf, parks, and Downtown, this home offers walkable and bikeable, family-friendly living in one of Victoria’s most historic and vibrant neighbourhoods. (id:39198)
Property Details
Interior
Features
Lower level Floor
Storage
6 x 5Bathroom
Laundry room
3 x 4Bedroom
8 x 13Property History
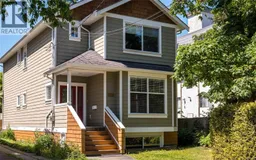 41
41
