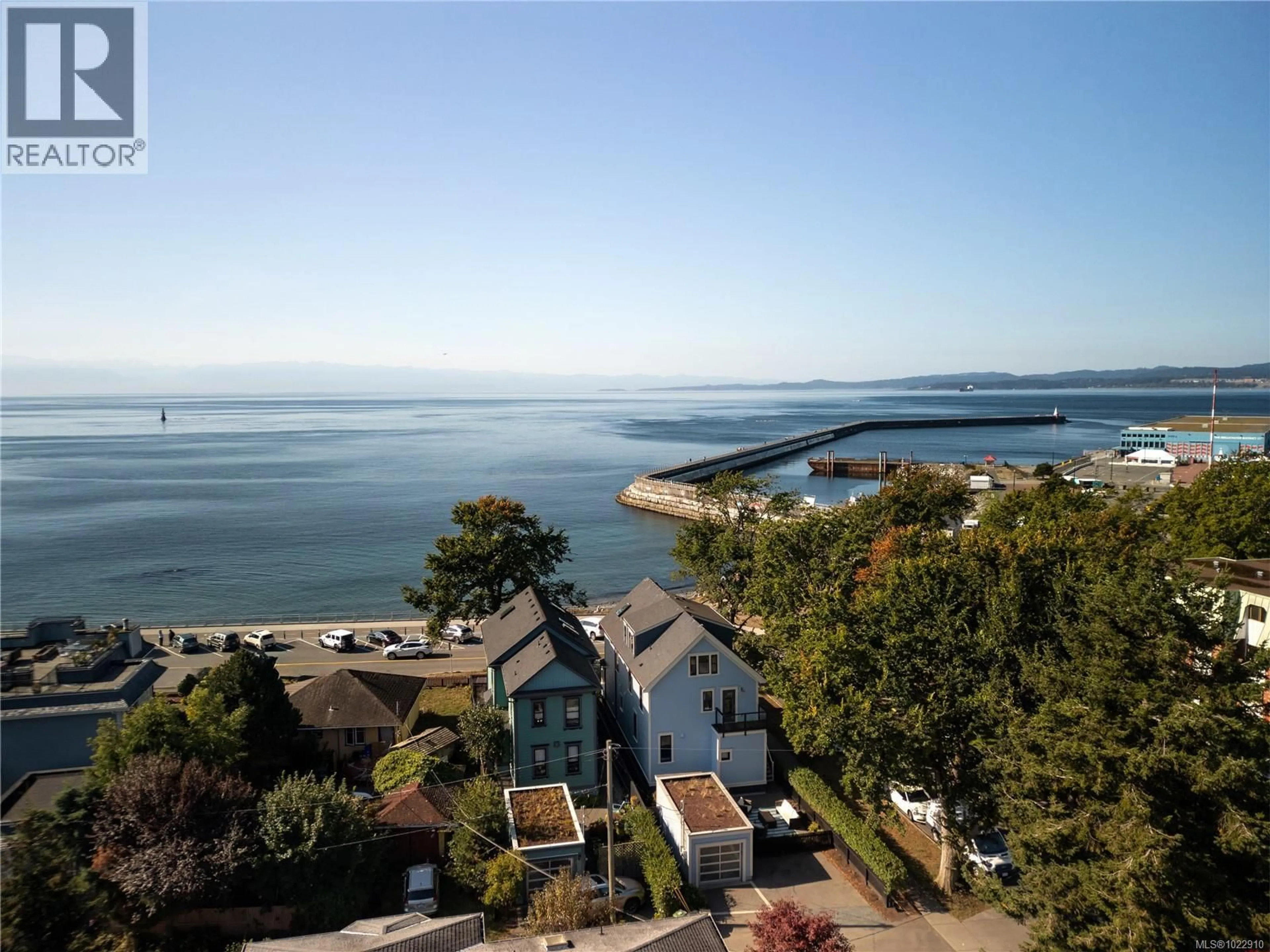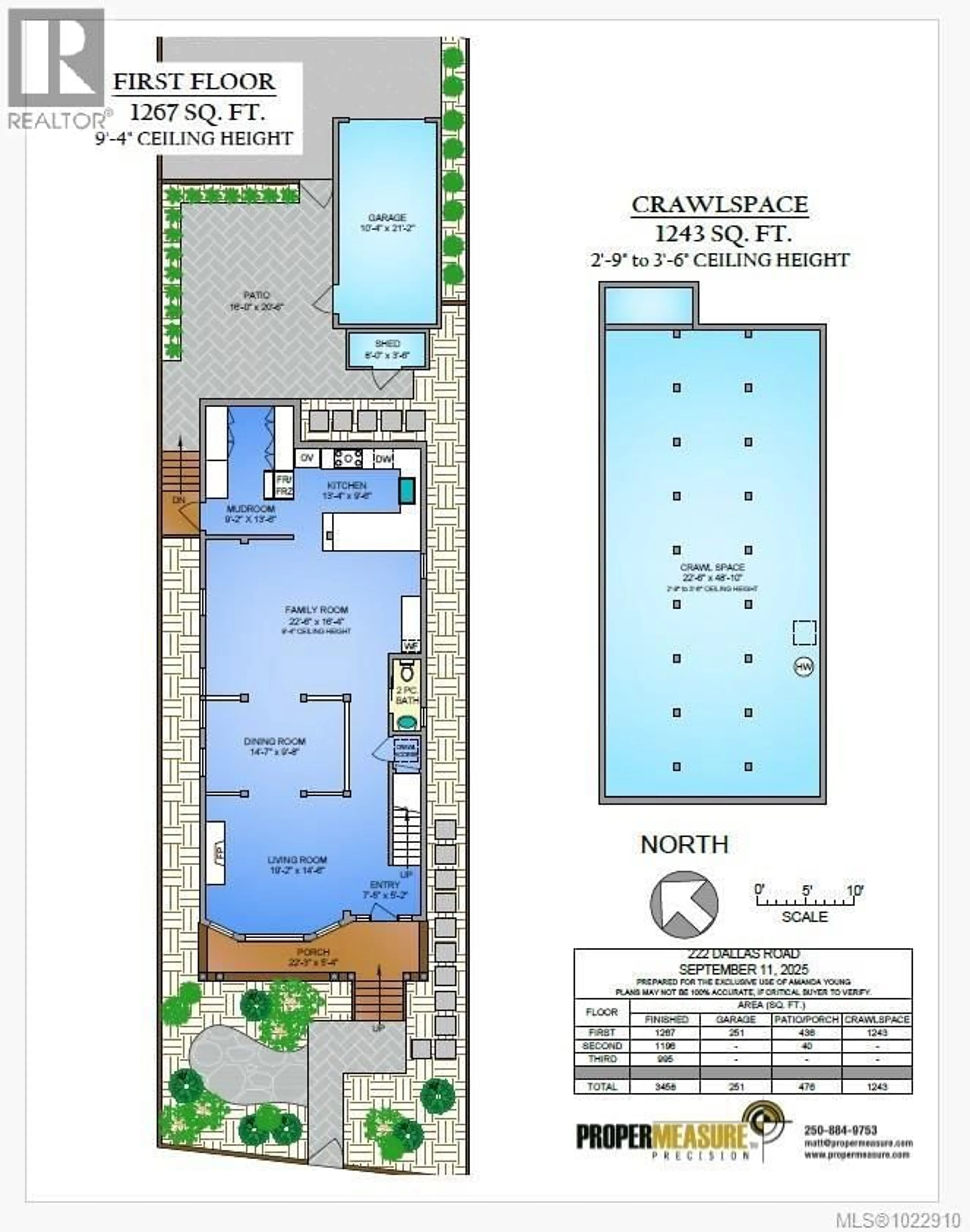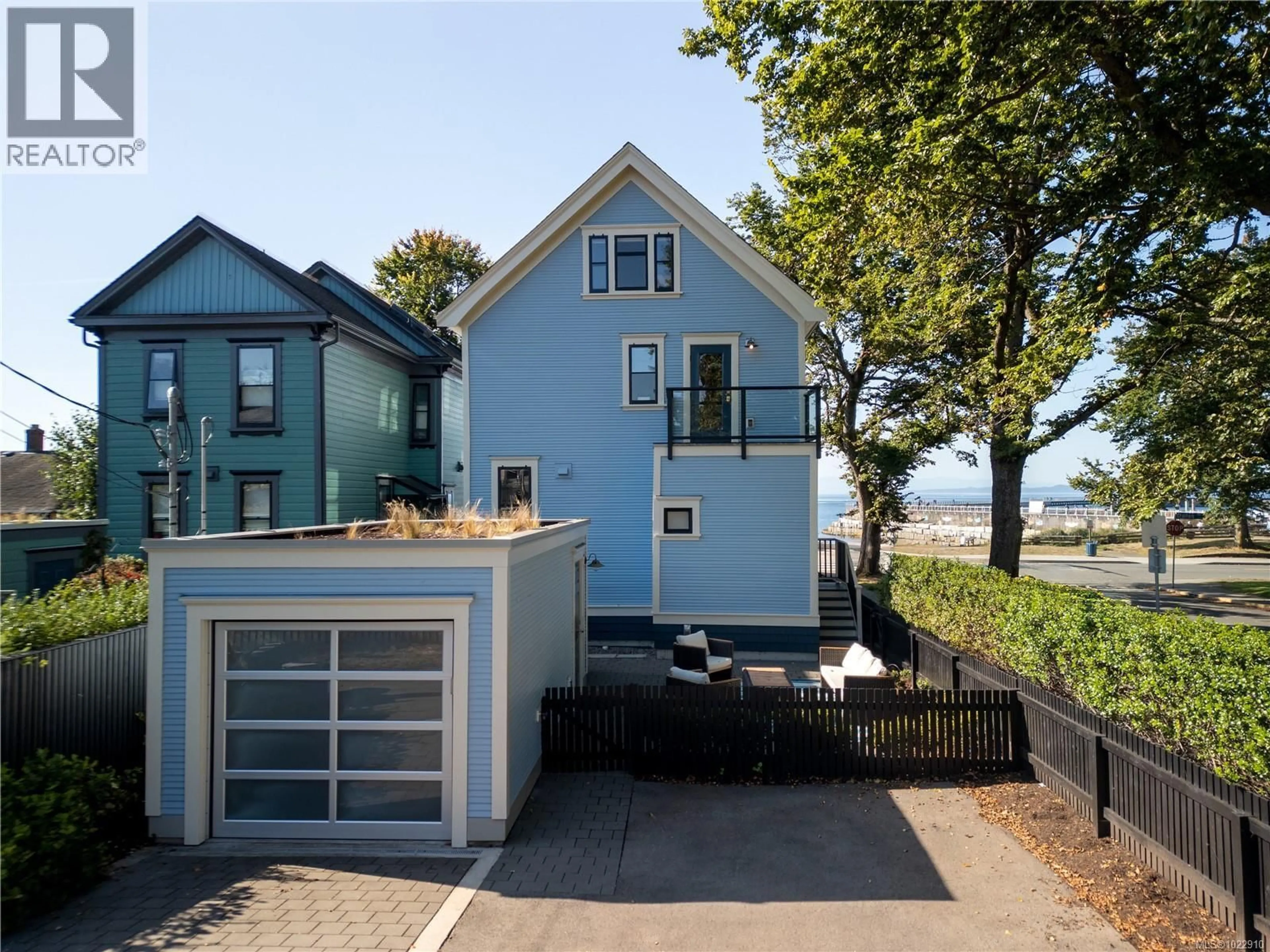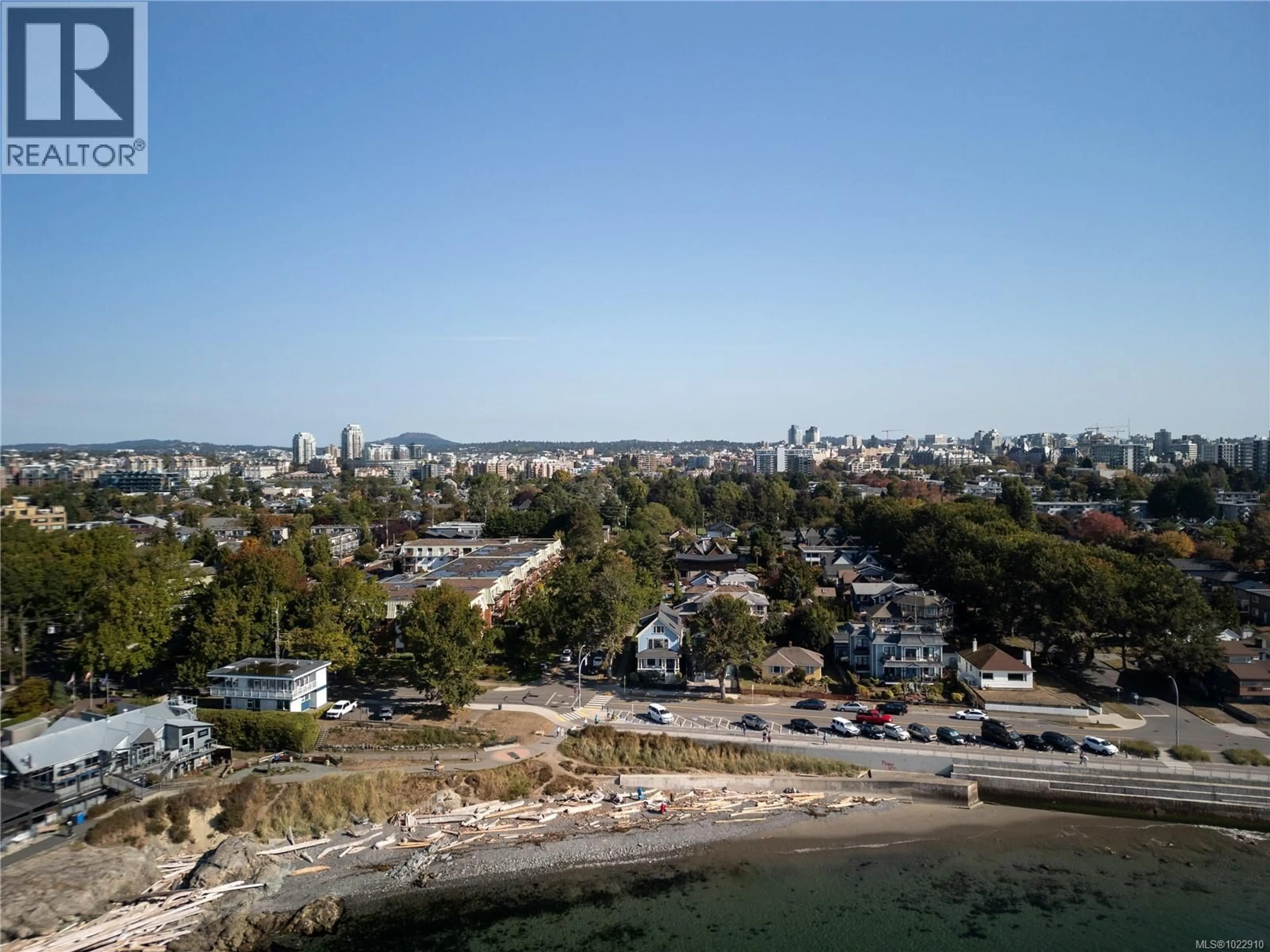222 DALLAS ROAD, Victoria, British Columbia V8V1A5
Contact us about this property
Highlights
Estimated valueThis is the price Wahi expects this property to sell for.
The calculation is powered by our Instant Home Value Estimate, which uses current market and property price trends to estimate your home’s value with a 90% accuracy rate.Not available
Price/Sqft$808/sqft
Monthly cost
Open Calculator
Description
Built in 1911 and reimagined in 2017, this stunning Heritage Home on a corner lot along iconic Dallas Road offers a rare opportunity to own a piece of Victoria’s rich history, right on the city’s breathtaking waterfront. Where history meets modern luxury, this fully renovated residence by ARYZE Developments spans over 3,400 square feet and features 5 bedrooms, 4 bathrooms, and a detached garage. From the moment you step inside, you’re greeted by timeless character blended with contemporary design, including original fir floors, high-end appliances, and open-concept living spaces ideal for both relaxing and entertaining. The second level is thoughtfully laid out, featuring a spacious primary suite with panoramic views of the ocean and Olympic Mountains. Two additional bedrooms, a beautifully appointed 5-piece main bathroom, and a dedicated laundry room complete this floor. On the third level, you’ll find a generous media/flex space flanked by two more large bedrooms (or ideal home offices), offering sweeping views of either the ocean or Victoria’s picturesque tree-lined streets. Step outside and enjoy unmatched sunsets and serene ocean sounds from your charming veranda, directly across from the Breakwater in James Bay. You're just steps away from Fisherman’s Wharf, the Inner Harbour, and the very best of Victoria’s seaside lifestyle. Luxury, location, and legacy, all in one remarkable home. Opportunities like 222 Dallas Road are incredibly rare and won’t last long. (id:39198)
Property Details
Interior
Features
Main level Floor
Entrance
5'2 x 7'5Bathroom
Porch
5'4 x 22'3Living room
14'6 x 19'2Exterior
Parking
Garage spaces -
Garage type -
Total parking spaces 2
Property History
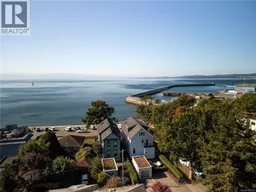 50
50
