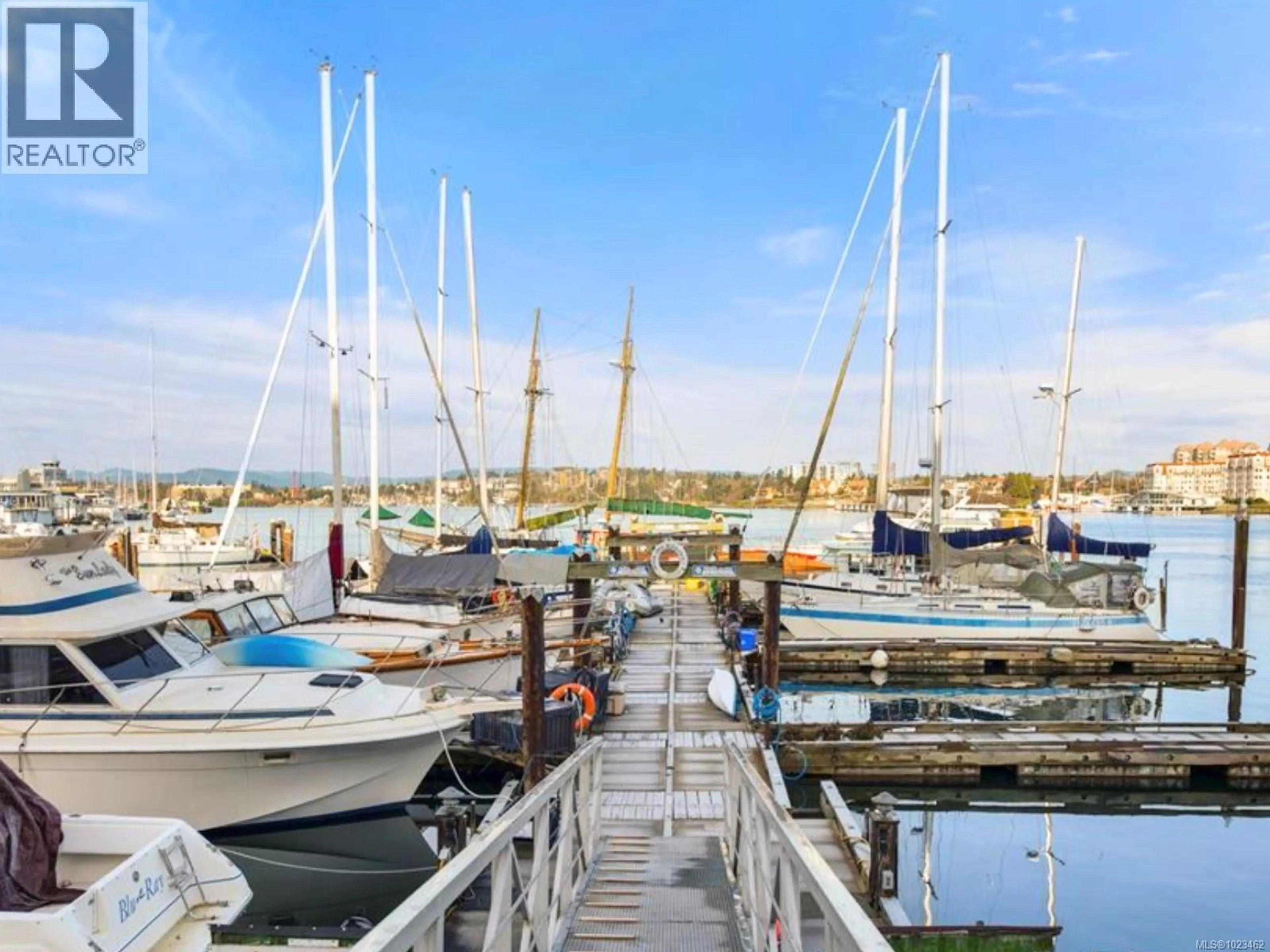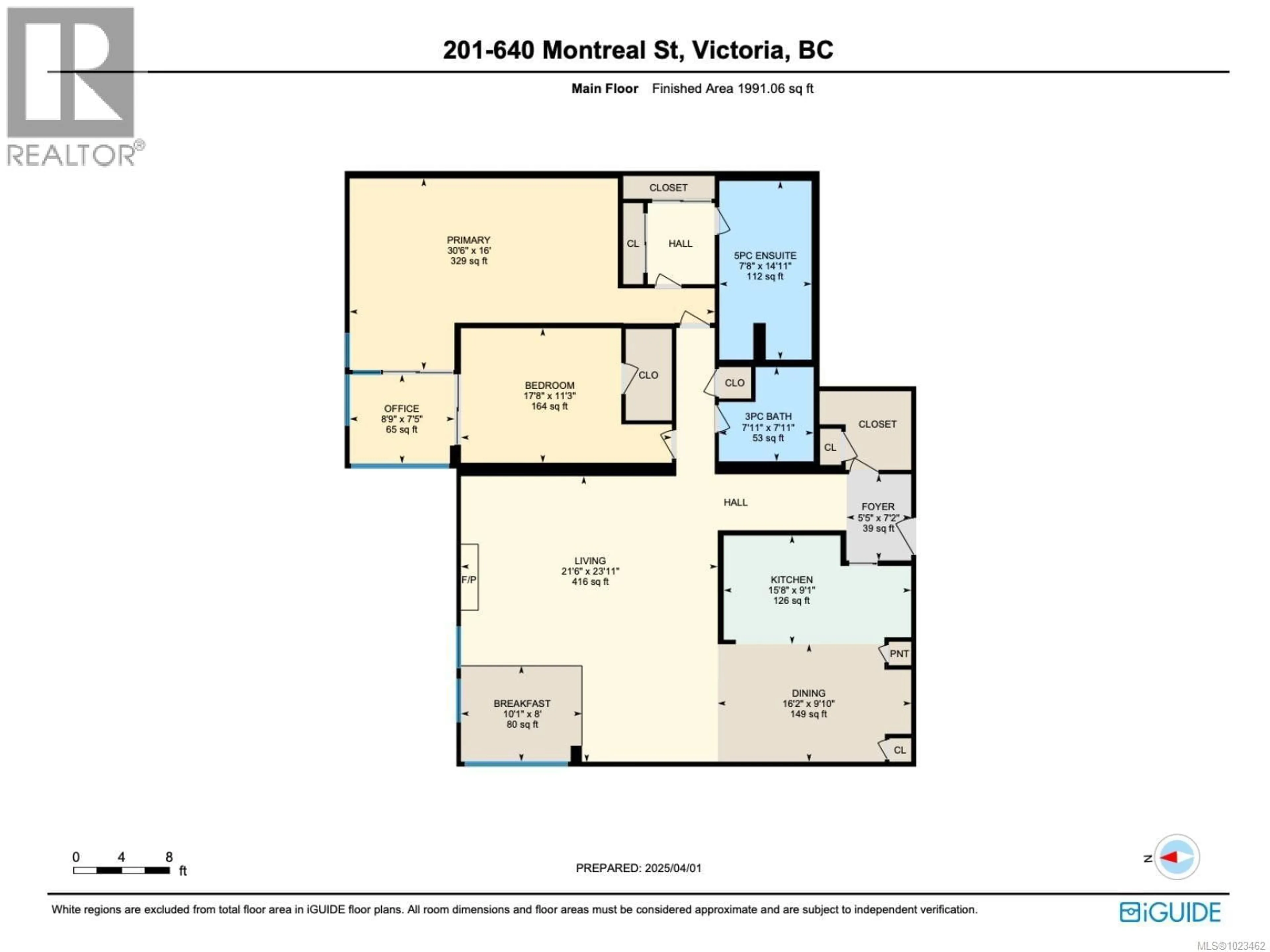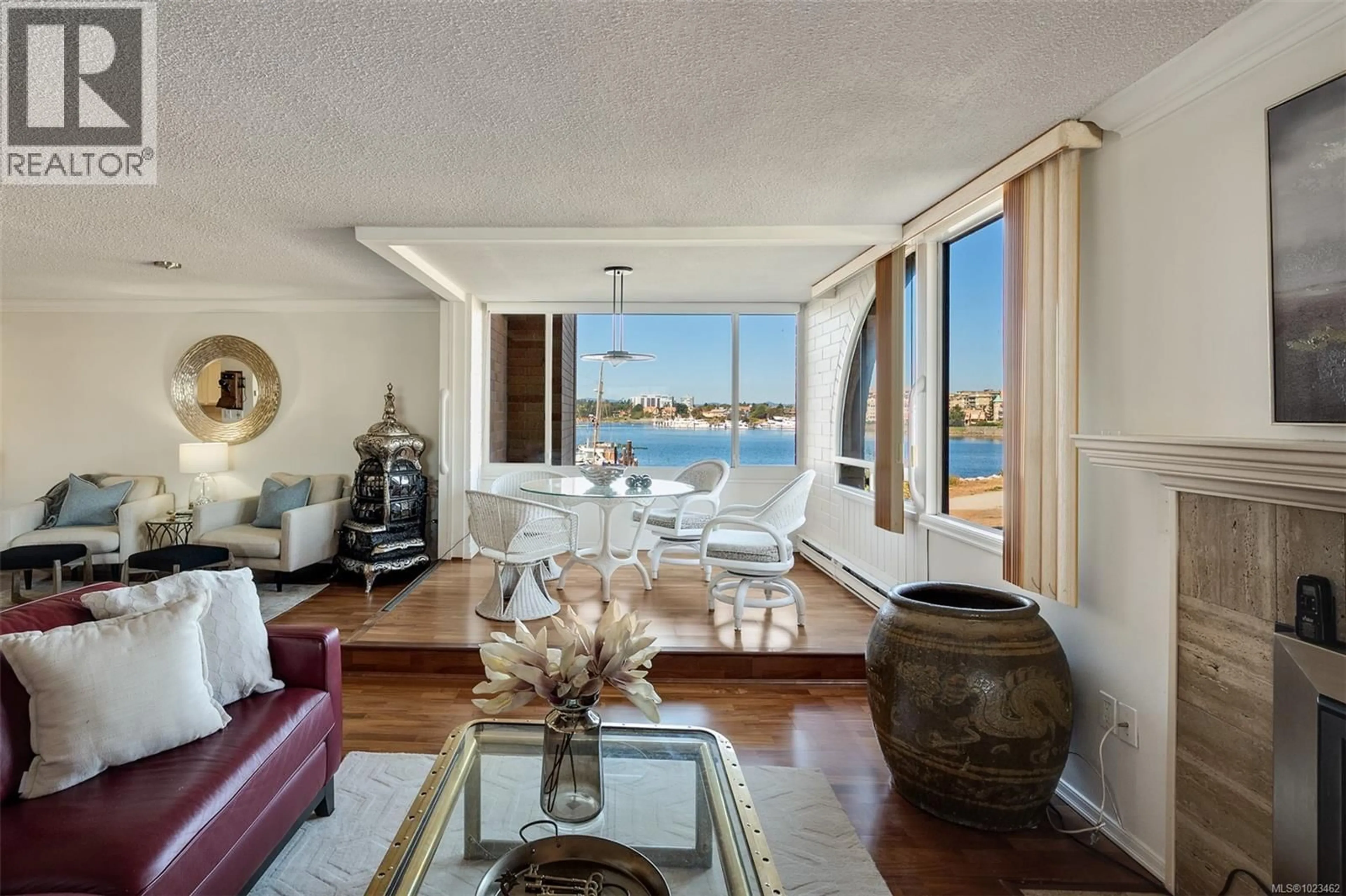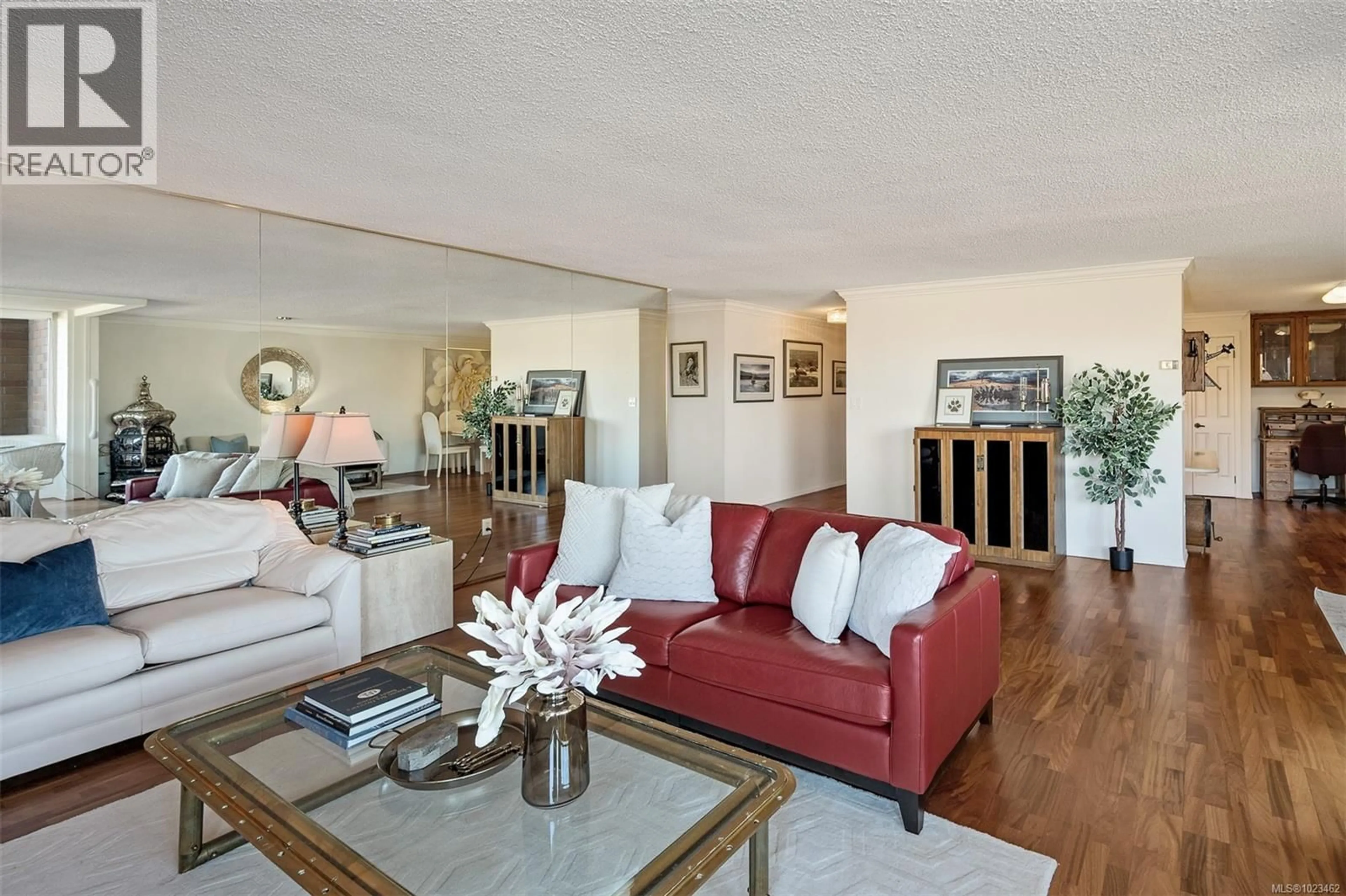201 - 640 MONTREAL STREET, Victoria, British Columbia V8V1Z8
Contact us about this property
Highlights
Estimated valueThis is the price Wahi expects this property to sell for.
The calculation is powered by our Instant Home Value Estimate, which uses current market and property price trends to estimate your home’s value with a 90% accuracy rate.Not available
Price/Sqft$477/sqft
Monthly cost
Open Calculator
Description
$441,000 below BC Assess! OPPORTUNITY PURCHASE – OCEANFRONT LIVING IN JAMES BAY! Experience oceanfront living in James Bay in this rare offering at the highly sought-after Pier One. With nearly 2,000 sq. ft. of living space, this bright and spacious two-bedroom, two-bathroom residence feels more like a bungalow than a condo — offering exceptional comfort, space, and style in one of Victoria’s most iconic waterfront locations. Enjoy breathtaking ocean views from the great room, dining area, and both bedrooms. The generous kitchen features a walk-in pantry, additional fridge, and abundant storage — ideal for those who love to cook and entertain. The expansive living and dining area showcases a mirrored feature wall, cozy fireplace, and captivating harbour views. The primary bedroom offers extensive built-in cabinetry, multiple closets, and a luxury ensuite with dual sinks, a soaker tub, and a separate shower. The second bedroom includes a den and stunning ocean outlook, while the second full bathroom features both a tub and shower. Additional highlights include two enclosed balconies (easily converted back to open-air spaces), hardwood and tile flooring throughout, large in-suite storage, and potential to add in-suite laundry. This offering includes two secure parking stalls, large storage locker, and access to a laundry facility on each floor. The well-managed, pet- and rental-friendly building offers premium amenities including a private 24-slip marina, library, media room, EV charging, and secure visitor parking — all in a quiet setting just steps to the Harbour Walkway, Fisherman’s Wharf, and main transit routes. A rare opportunity to secure spacious, oceanfront living in Victoria’s most desirable seaside neighbourhood. (id:39198)
Property Details
Interior
Features
Main level Floor
Dining room
9' x 16'Bedroom
11' x 18'Primary Bedroom
16' x 31'Bathroom
Exterior
Parking
Garage spaces -
Garage type -
Total parking spaces 2
Condo Details
Inclusions
Property History
 63
63




