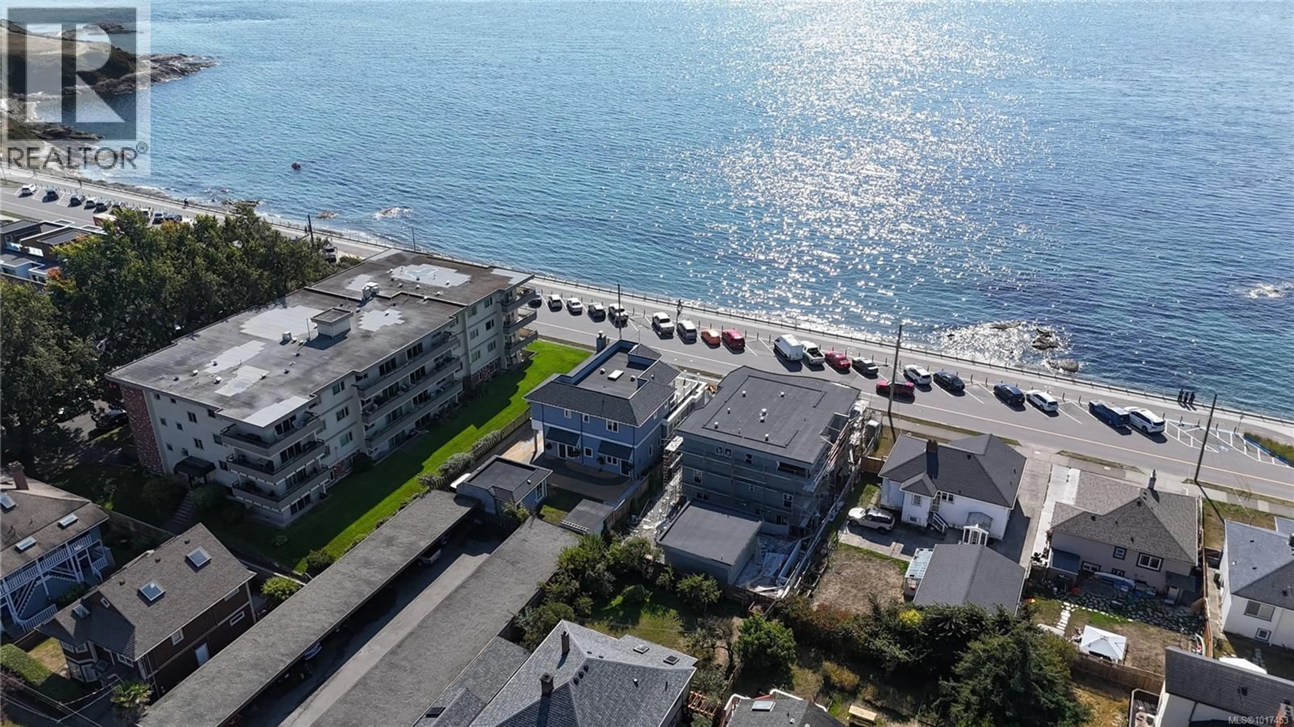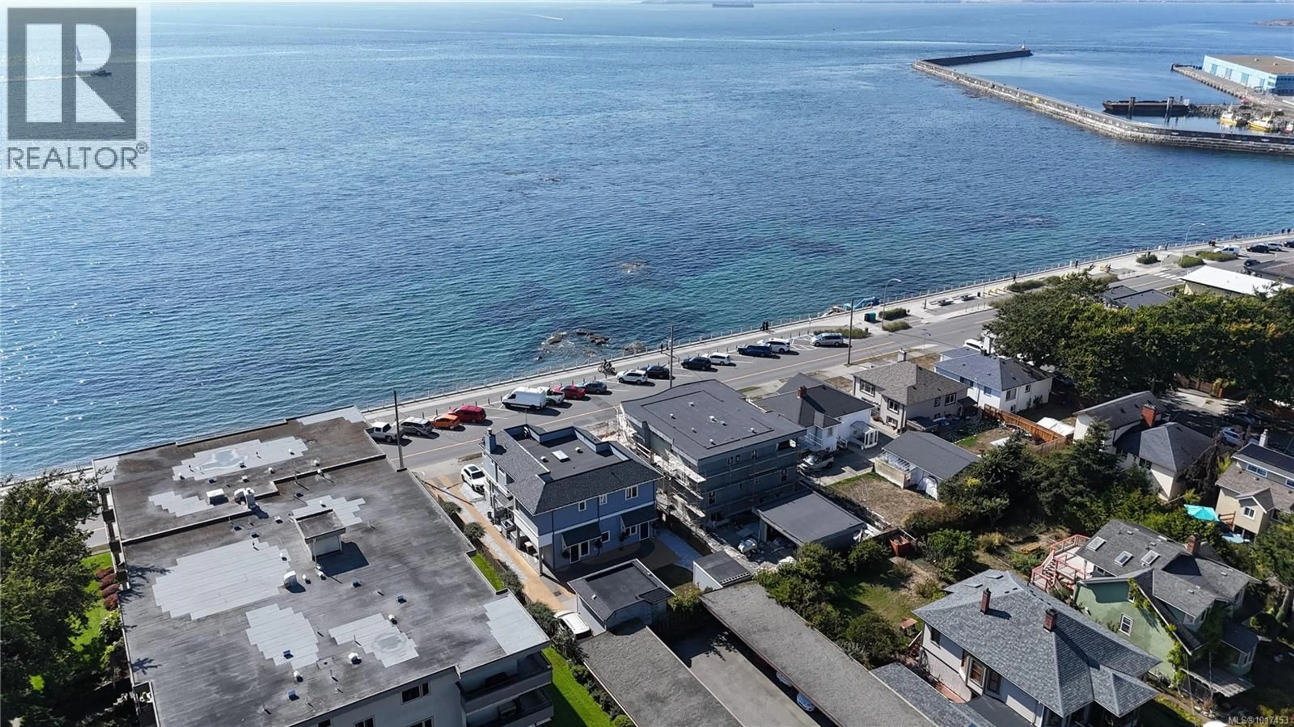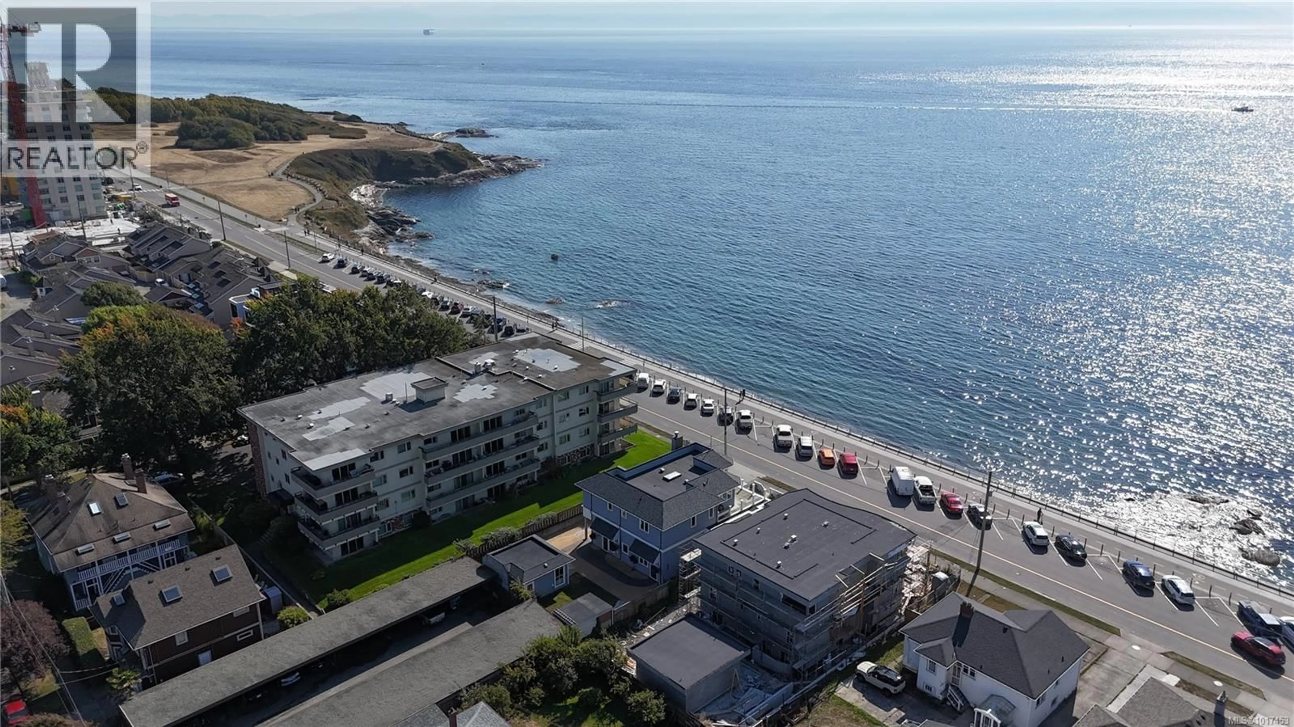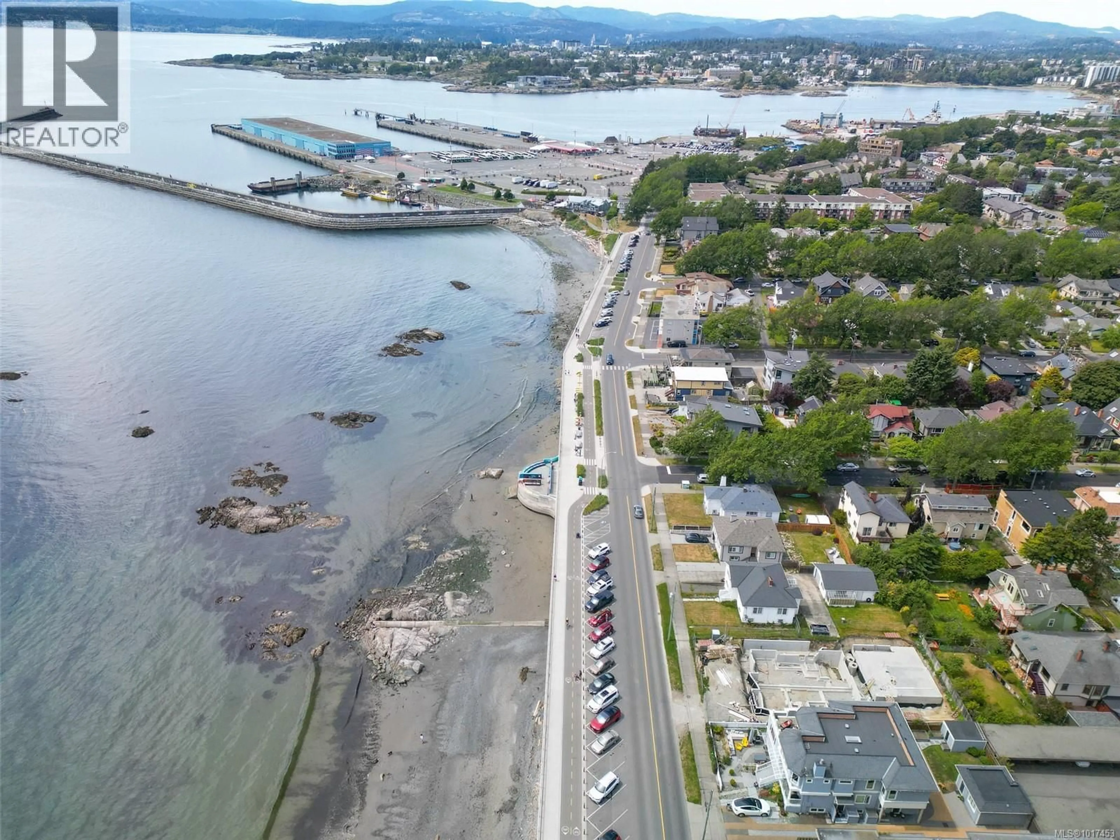2 - 338 DALLAS ROAD, Victoria, British Columbia V8V1A8
Contact us about this property
Highlights
Estimated valueThis is the price Wahi expects this property to sell for.
The calculation is powered by our Instant Home Value Estimate, which uses current market and property price trends to estimate your home’s value with a 90% accuracy rate.Not available
Price/Sqft$670/sqft
Monthly cost
Open Calculator
Description
Open House Saturday November 30 11am-1pm Step into one of James Bay’s best-kept waterfront addresses. This exceptional half-duplex offers unobstructed ocean & mountain panoramas across the Strait, a light-filled, modern craftsman interior & flexible living spaces arranged over 2 levels. The upper offers generous entertaining areas designed to capture the views & functions as primary living-2 BR/2 Bath + Den w/ fully updated kitchen & baths, wide 8' hand-scraped natural oak floors, a gas-assist wood burning fireplace, patio w/ access from both the living area & the master. The lower, walkout basement includes a family room, a 3rd BR & Bath w/ direct access to a private backyard. This level offers excellent in-law suite potential (previous use & plans). Bonus - rear cottage perfect as a rental or home business! Meticulous ownership & tasteful upgrades make this a turn-key seaside residence or a premium pied-à-terre. Prime location on Dallas Rd, direct access to the waterfront pathway, Beacon Hill Park & Cook St. Village nearby. (id:39198)
Property Details
Interior
Features
Main level Floor
Bathroom
Bathroom
Laundry room
5'8 x 6Bedroom
12'9 x 15'7Exterior
Parking
Garage spaces -
Garage type -
Total parking spaces 3
Condo Details
Inclusions
Property History
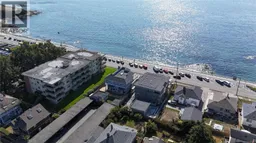 38
38
