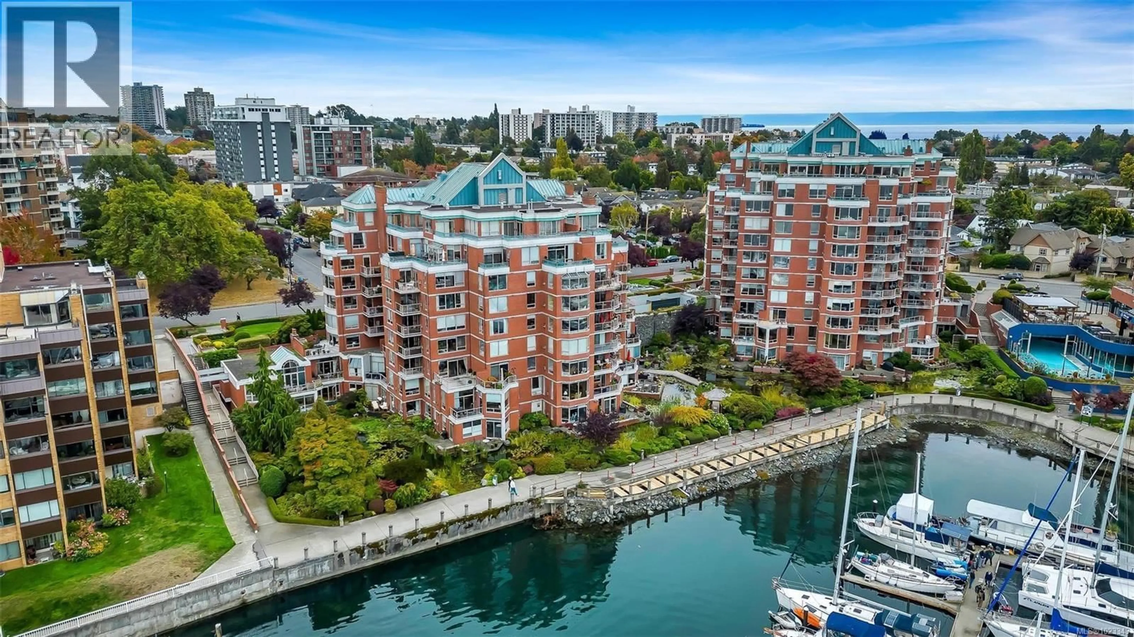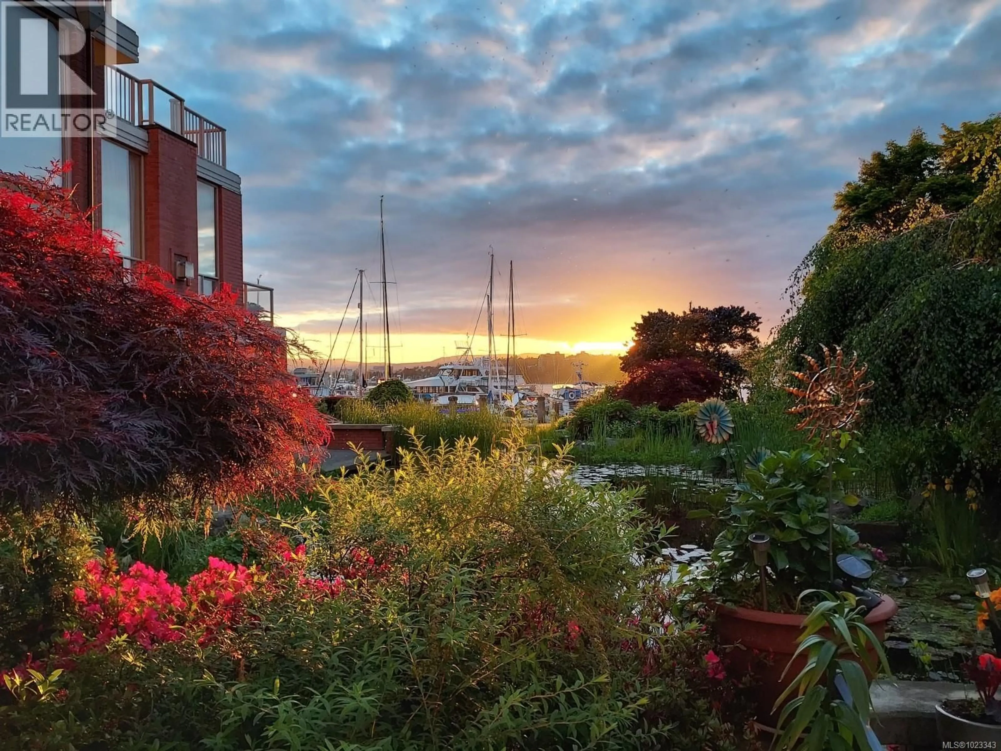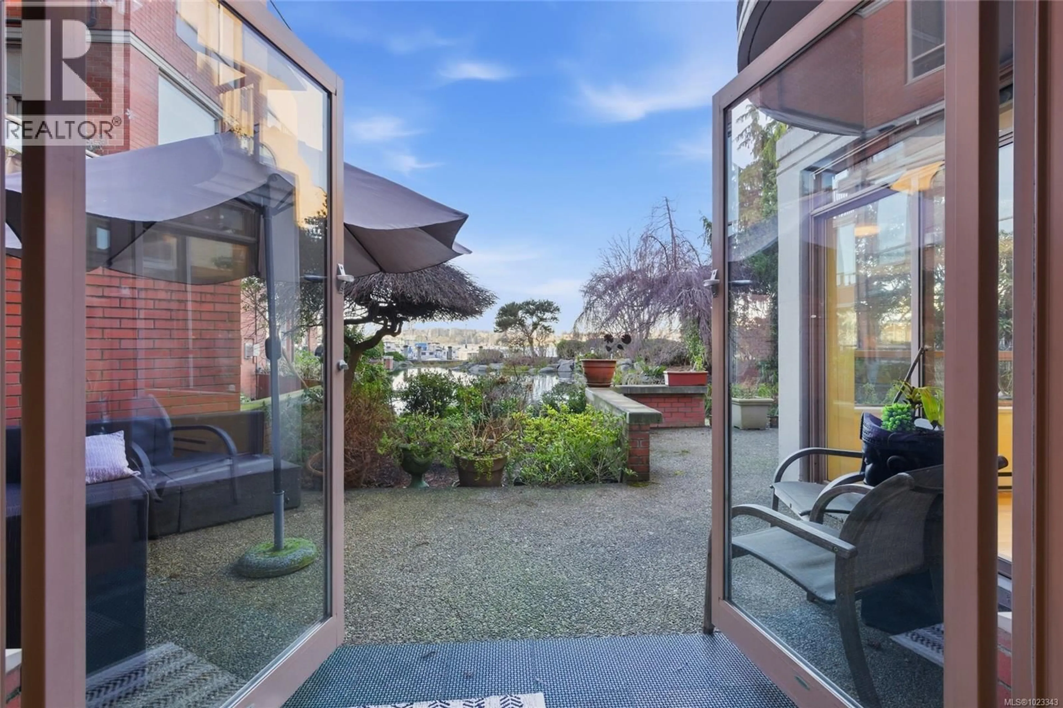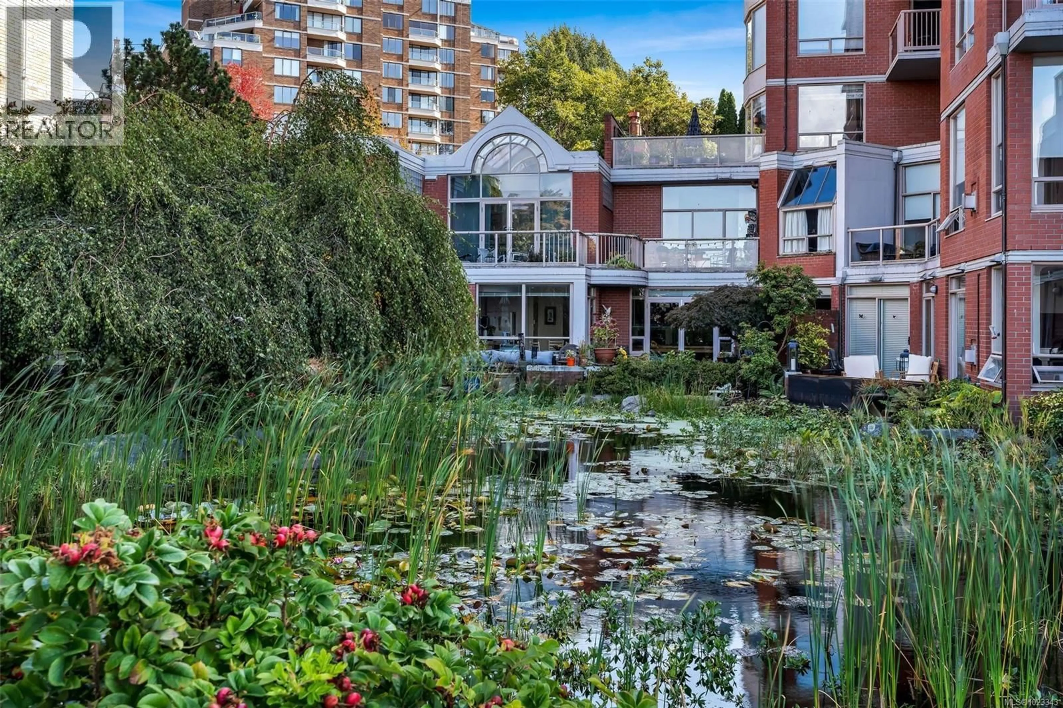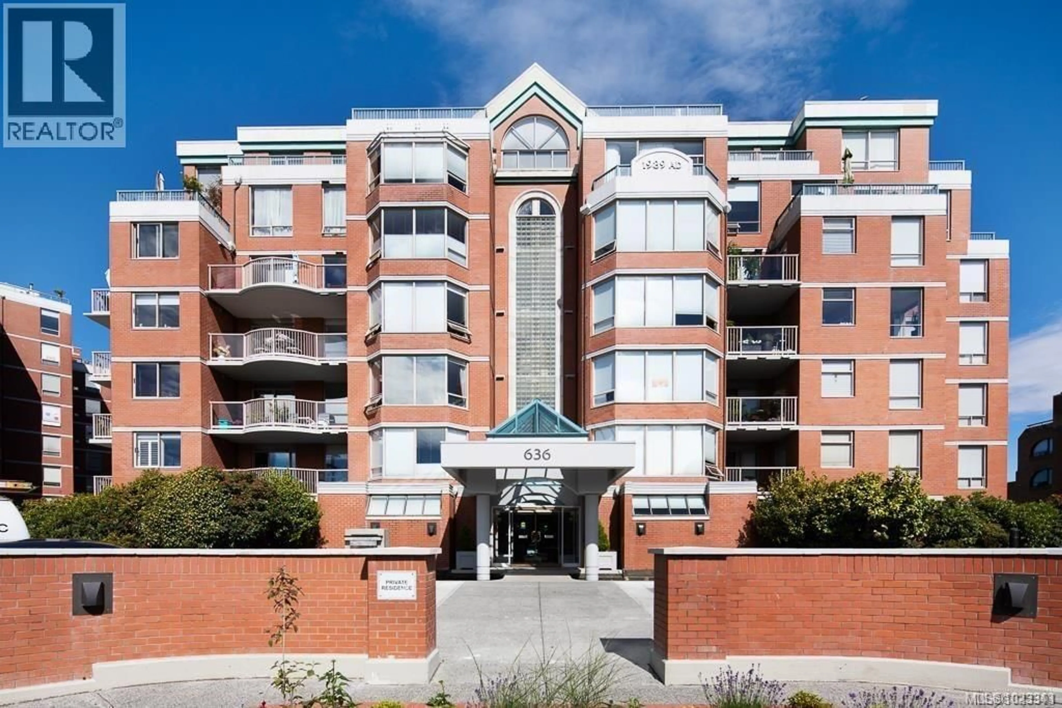105 - 636 MONTREAL STREET, Victoria, British Columbia V8V4Y1
Contact us about this property
Highlights
Estimated valueThis is the price Wahi expects this property to sell for.
The calculation is powered by our Instant Home Value Estimate, which uses current market and property price trends to estimate your home’s value with a 90% accuracy rate.Not available
Price/Sqft$356/sqft
Monthly cost
Open Calculator
Description
Welcome to 105-636 Montreal Street, an exceptional residence in the heart of James Bay, one of Victoria’s most sought-after neighbourhoods! This spacious 2-bedroom plus den, 3-bathroom home offers an incredible floor plan that truly feels like a rancher, providing comfort, functionality, and effortless living. Enjoy a bright and airy open-concept layout filled with natural light. Step outside to your own private patio overlooking a private pond, creating a serene and unique outdoor retreat rarely found in condo living. The kitchen flooring is currently being replaced, offering the next owner the opportunity to choose finishes to suit their personal style. Located just steps from Victoria’s Inner Harbour, this home places you moments from local amenities, popular restaurants, boutique shops, and is seconds from Fisherman’s Wharf. Embrace a vibrant, walkable lifestyle with downtown Victoria and scenic waterfront paths right at your doorstep. Additional features include secure underground parking, a well-managed building, and an unbeatable James Bay location that blends tranquility with urban convenience. A rare offering that delivers space, privacy, and location this is downtown living at its finest. (id:39198)
Property Details
Interior
Features
Main level Floor
Eating area
15 x 8Patio
13 x 5Patio
18 x 11Bathroom
Exterior
Parking
Garage spaces -
Garage type -
Total parking spaces 1
Condo Details
Inclusions
Property History
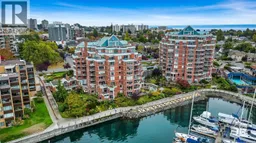 38
38
