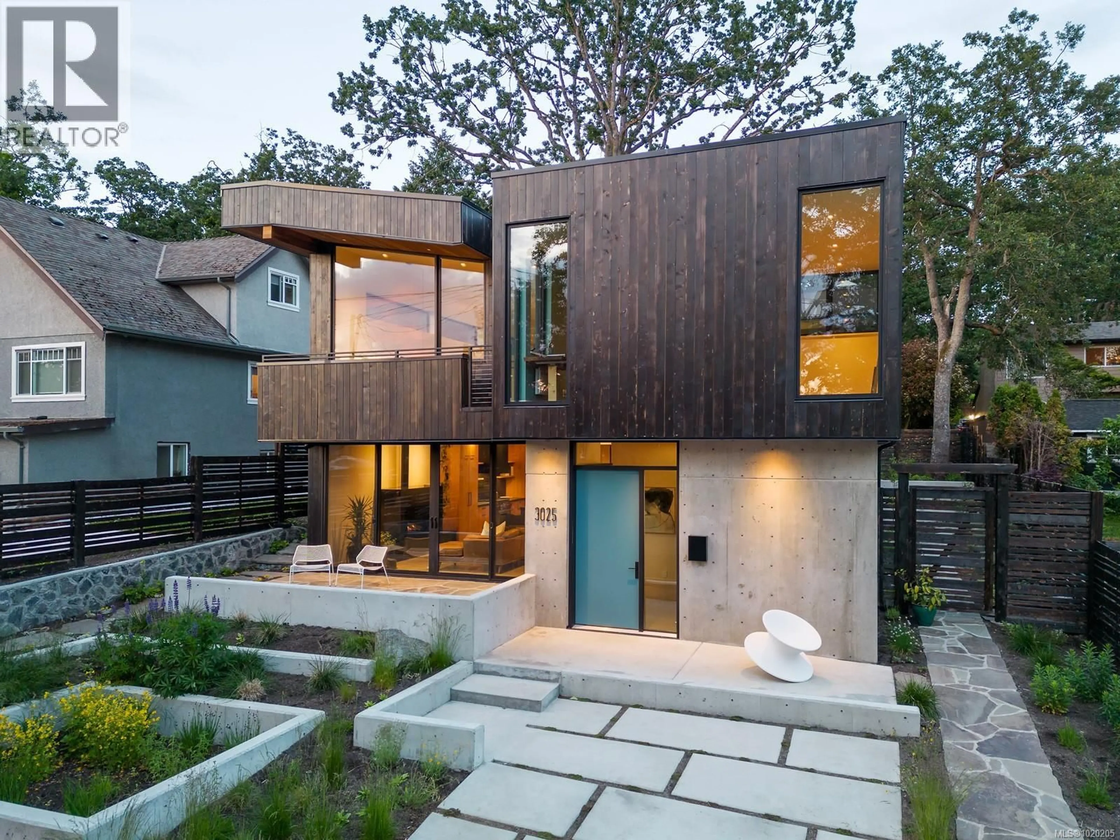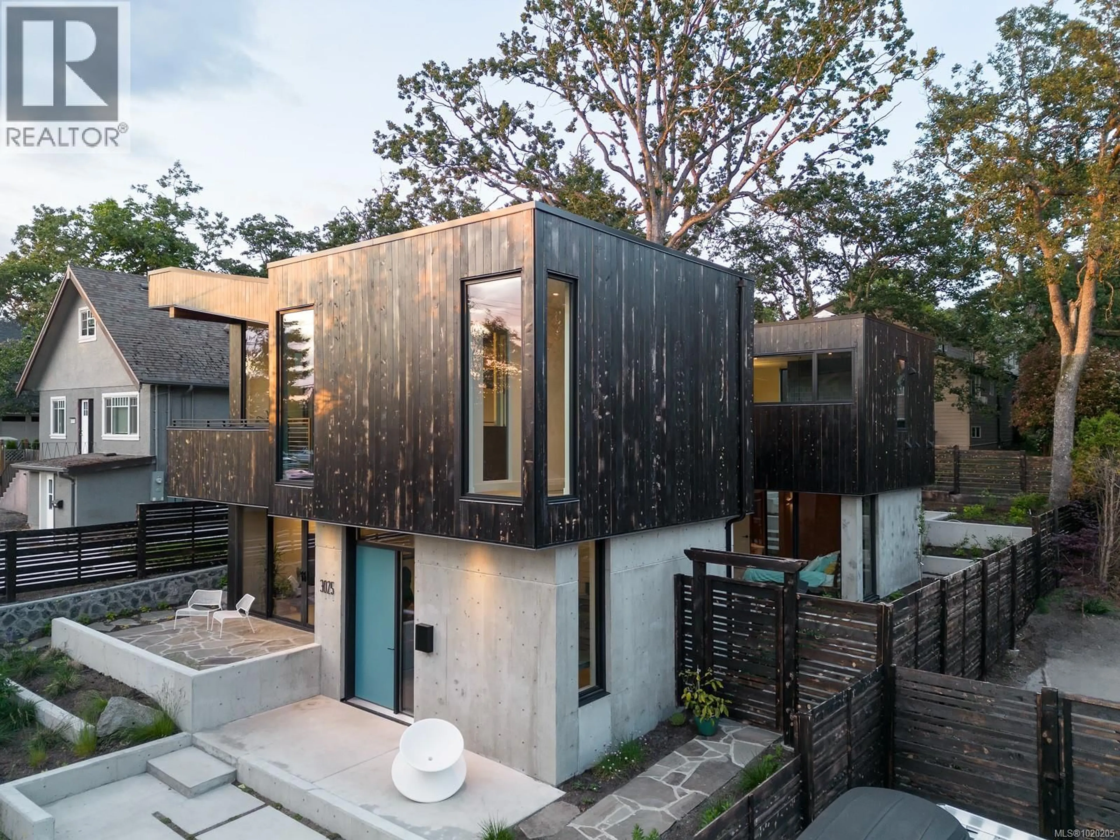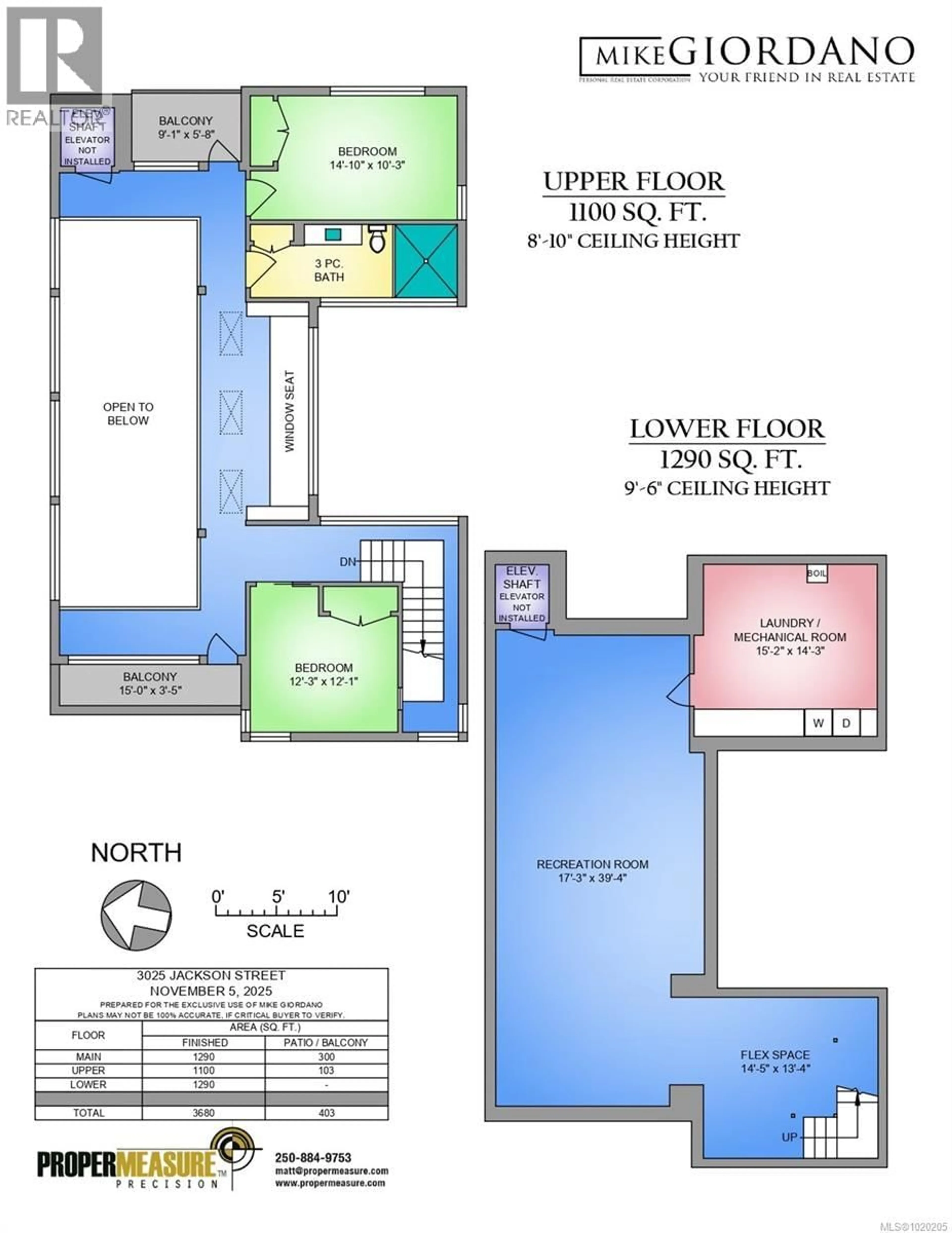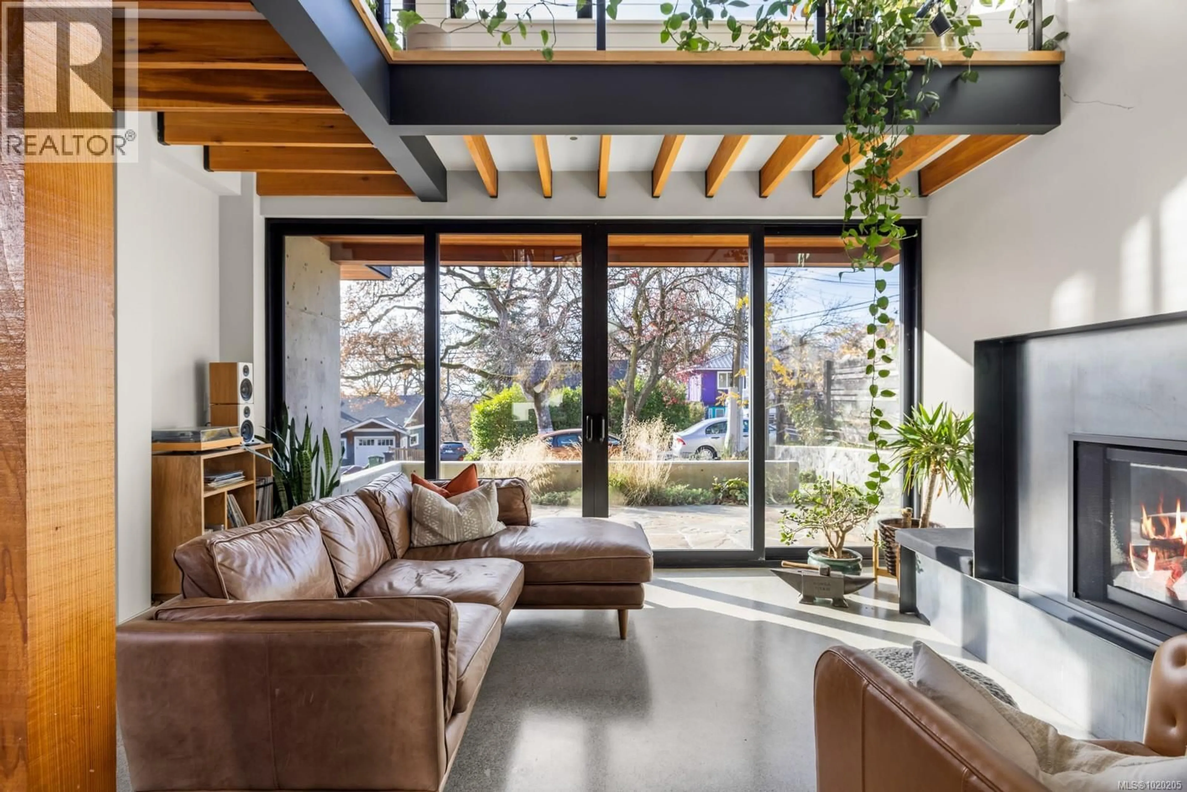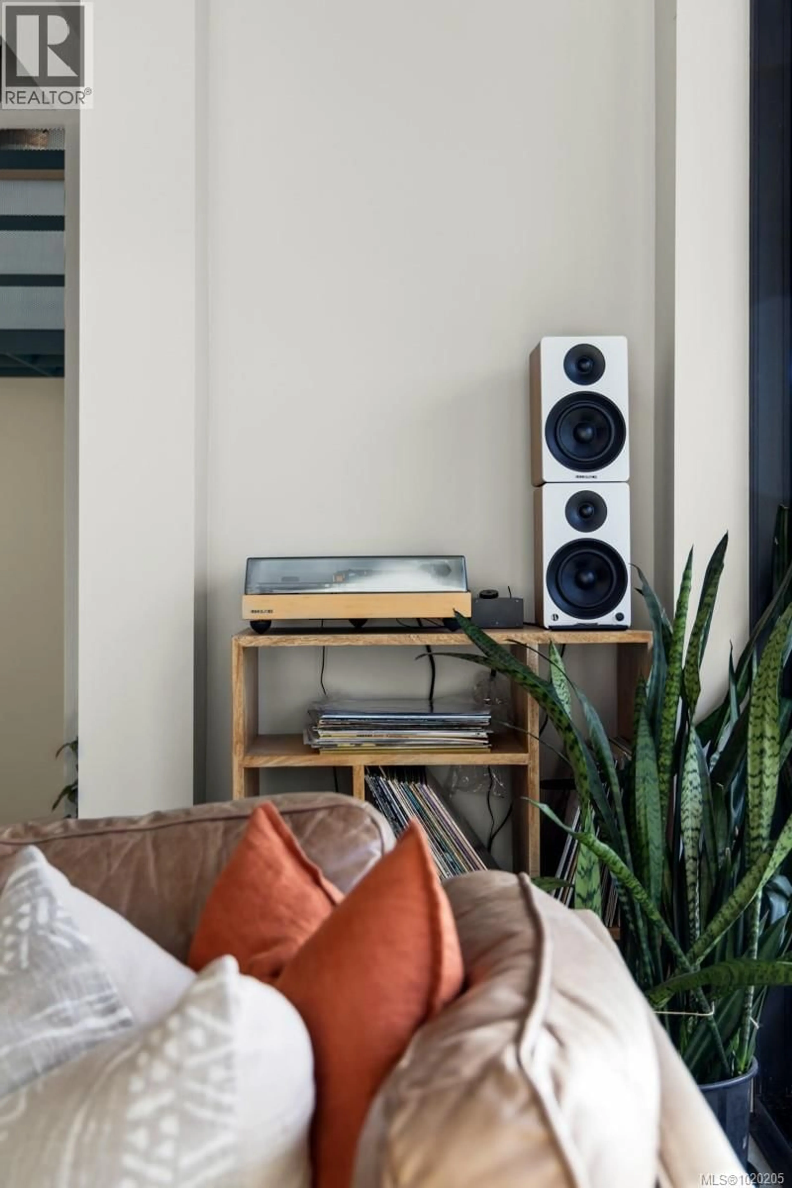3025 JACKSON STREET, Victoria, British Columbia V8T3Z7
Contact us about this property
Highlights
Estimated valueThis is the price Wahi expects this property to sell for.
The calculation is powered by our Instant Home Value Estimate, which uses current market and property price trends to estimate your home’s value with a 90% accuracy rate.Not available
Price/Sqft$710/sqft
Monthly cost
Open Calculator
Description
Beautifully crafted by Coast + Beam Architecture and Horizon Pacific, this West Coast residence showcases a refined blend of natural materials, striking design, and thoughtful long-term planning. Wrapped in Japanese Shou Sugi Ban–style siding and located just steps from Summit Park, the home offers a warm, modern aesthetic with exceptional durability and timeless appeal. Inside, the main level impresses with dramatic 9'–21' ceiling heights, expansive floor-to-ceiling windows, and three sliding doors that create a seamless connection to multiple outdoor patio spaces. Radiant in-floor heat and HRV provide year-round comfort, while exposed cedar beams and a custom steel staircase add architectural interest. A built-in future elevator shaft services all three levels, offering future-proof accessibility. The kitchen is designed for both daily living and entertaining, featuring DEKTON counters, a generous island for seating, and premium Sub-Zero appliances. The main-level primary bedroom includes a well-finished ensuite and easy access to the outdoor spaces. Upstairs, the home offers 9' ceilings, a versatile loft/lounge area, and two additional bedrooms—ideal for family, guests, or flexible work-from-home use. The lower level features impressive 9'6'' ceilings, a large recreation room, flex area, and a bar-ready space that can be tailored to fit your lifestyle. Outside, the fenced yard is showcased by a spacious patio with a gas fire pit, BBQ hookup, and a designated zone ready for a future greenhouse or garden. This home represents a harmonious blend of West Coast craftsmanship, thoughtful amenities, and future-focused design—all in a highly walkable, park-adjacent setting. (id:39198)
Property Details
Interior
Features
Lower level Floor
Other
13'4 x 14'5Recreation room
39'4 x 17'3Laundry room
14'3 x 15'2Exterior
Parking
Garage spaces -
Garage type -
Total parking spaces 2
Property History
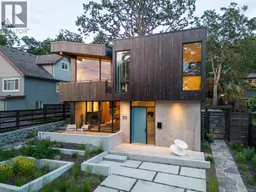 40
40
