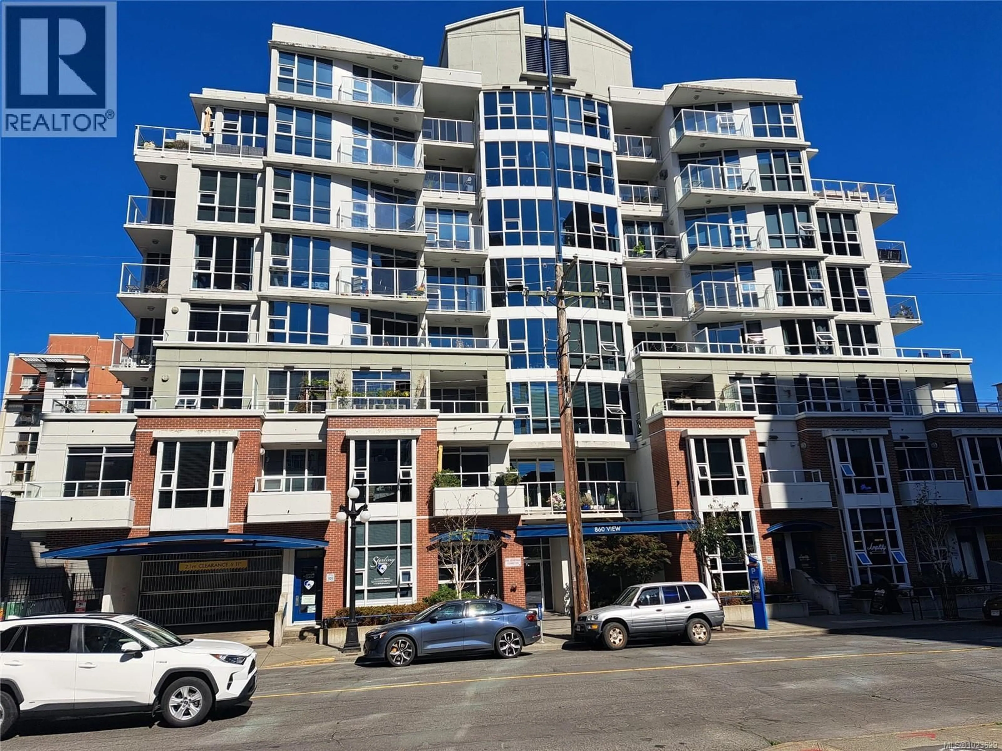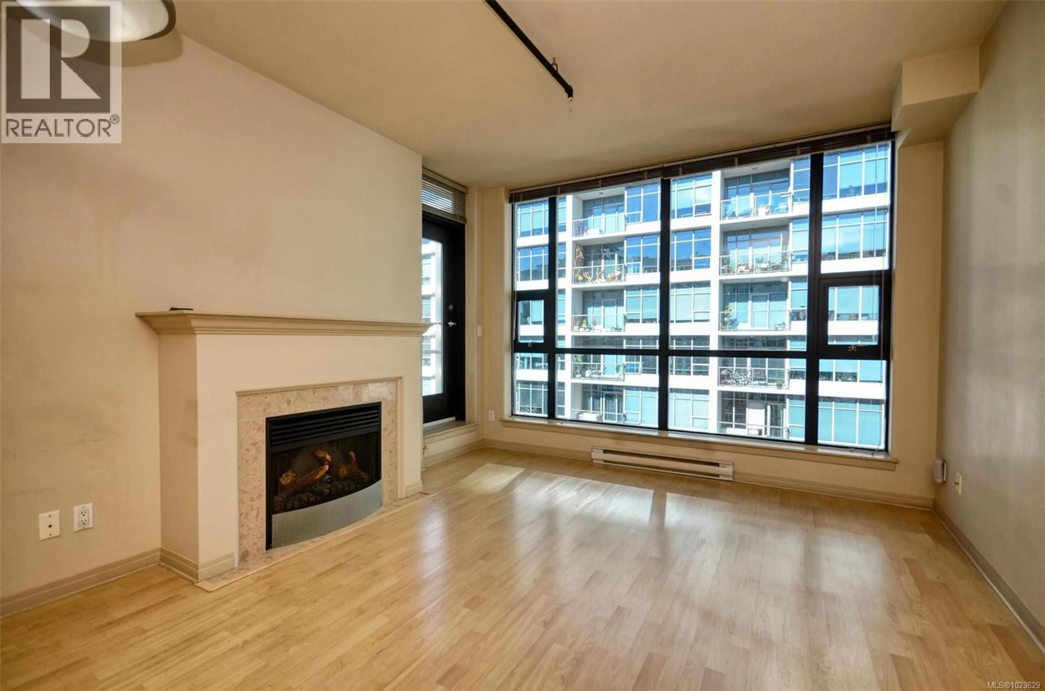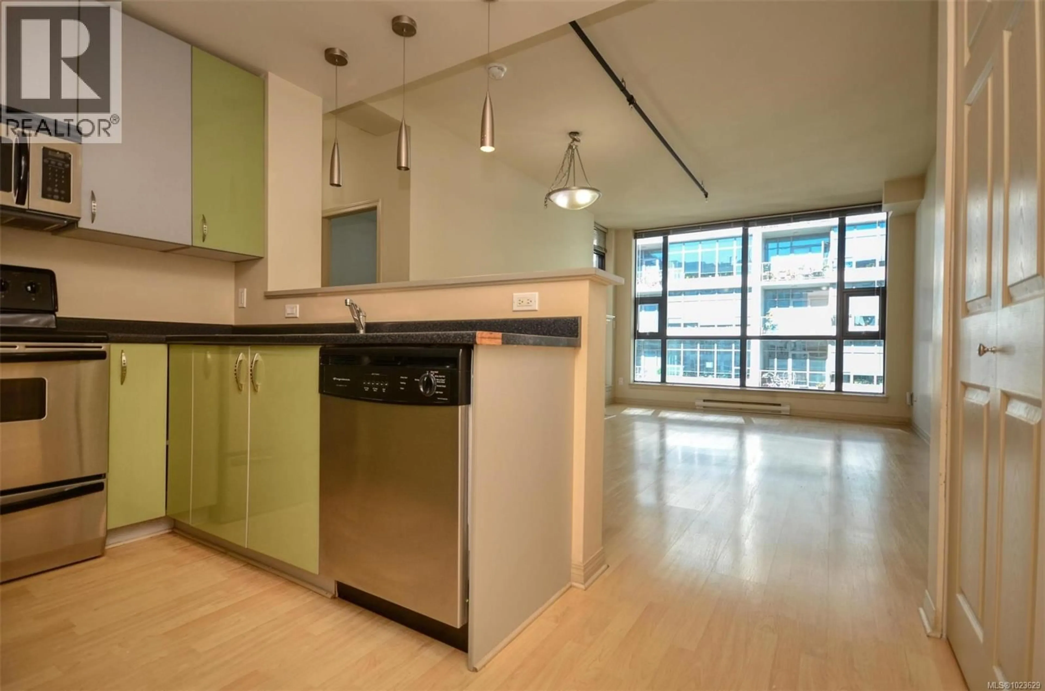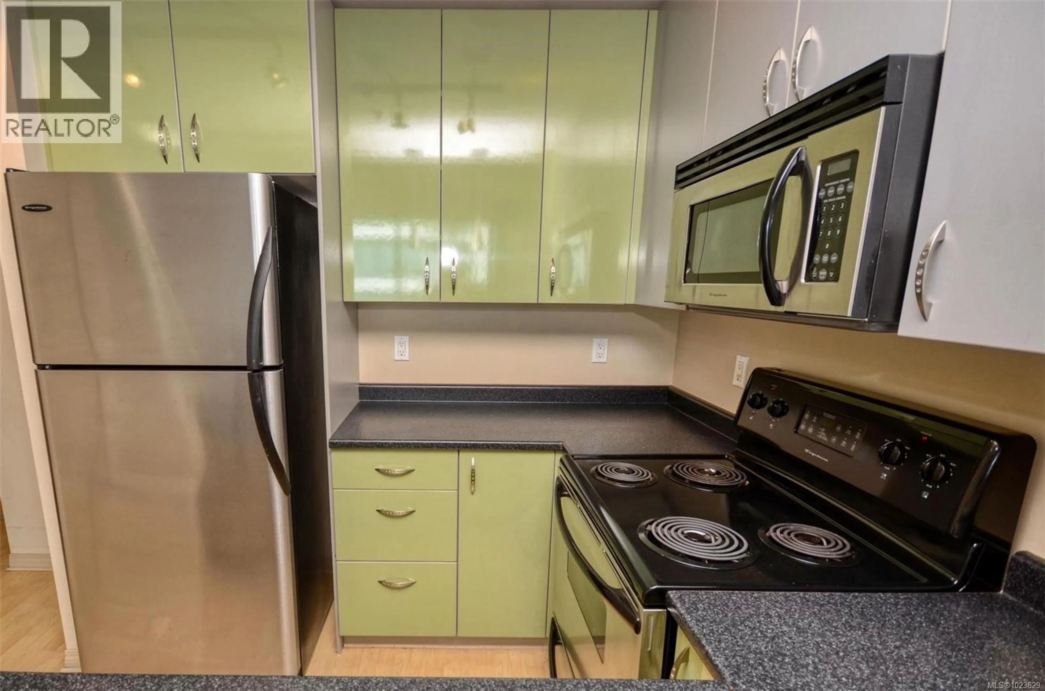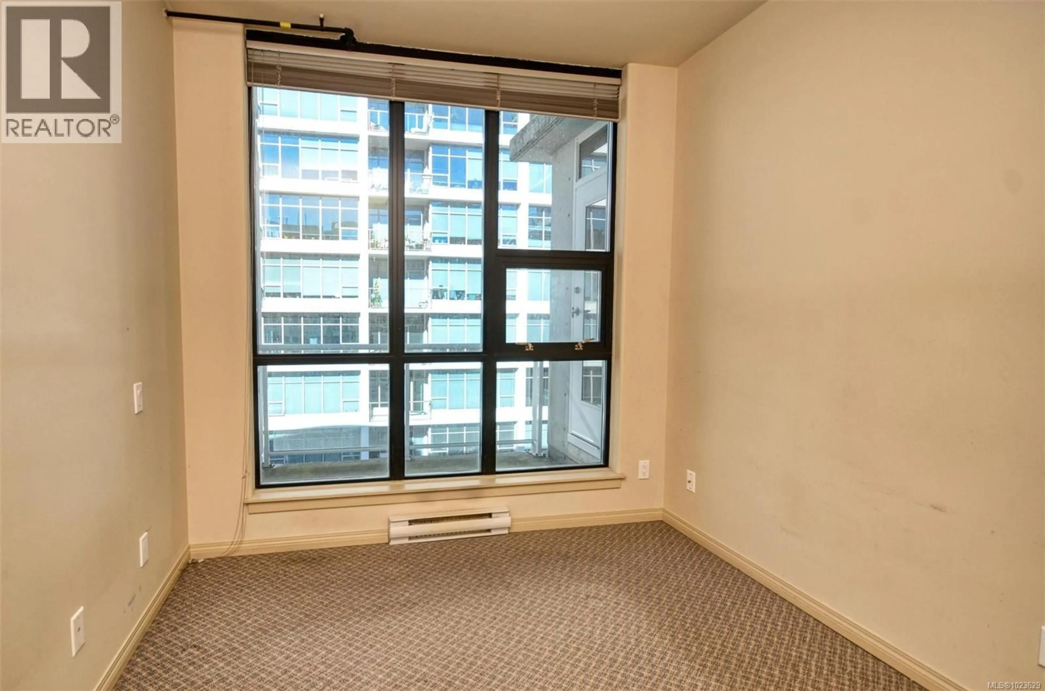601 - 860 VIEW STREET, Victoria, British Columbia V8W3Z8
Contact us about this property
Highlights
Estimated valueThis is the price Wahi expects this property to sell for.
The calculation is powered by our Instant Home Value Estimate, which uses current market and property price trends to estimate your home’s value with a 90% accuracy rate.Not available
Price/Sqft$587/sqft
Monthly cost
Open Calculator
Description
This open and airy executive 6th floor suite built in 2005 is in the heart of all the action. A walkers paradise steps away from theatres, cafes, shopping, groceries, restaurants, and nightlife with a walk score of 98! The functional layout welcomes you with 9 foot floor to ceiling windows, fireplace, steel accents, SS stove, industrial concrete ceilings, and in suite laundry. Perfect unit for students, young professionals, investors looking to add to their portfolio, or anyone looking to immerse themselves in the vibrancy of Victoria . No rental or age restrictions and few pet restrictions give supreme flexibility. Public transportation all within 100 meters, biker score of 99 with bike storage, super affordable strata fees, and balcony facing a garden area make it the perfect downtown condo. Don't miss out on this gem! (id:39198)
Property Details
Interior
Features
Main level Floor
Entrance
3'8 x 4'10Kitchen
7'8 x 7'10Living room/Dining room
12'0 x 17'11Bathroom
Condo Details
Inclusions
Property History
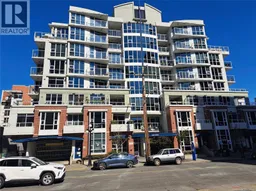 25
25
