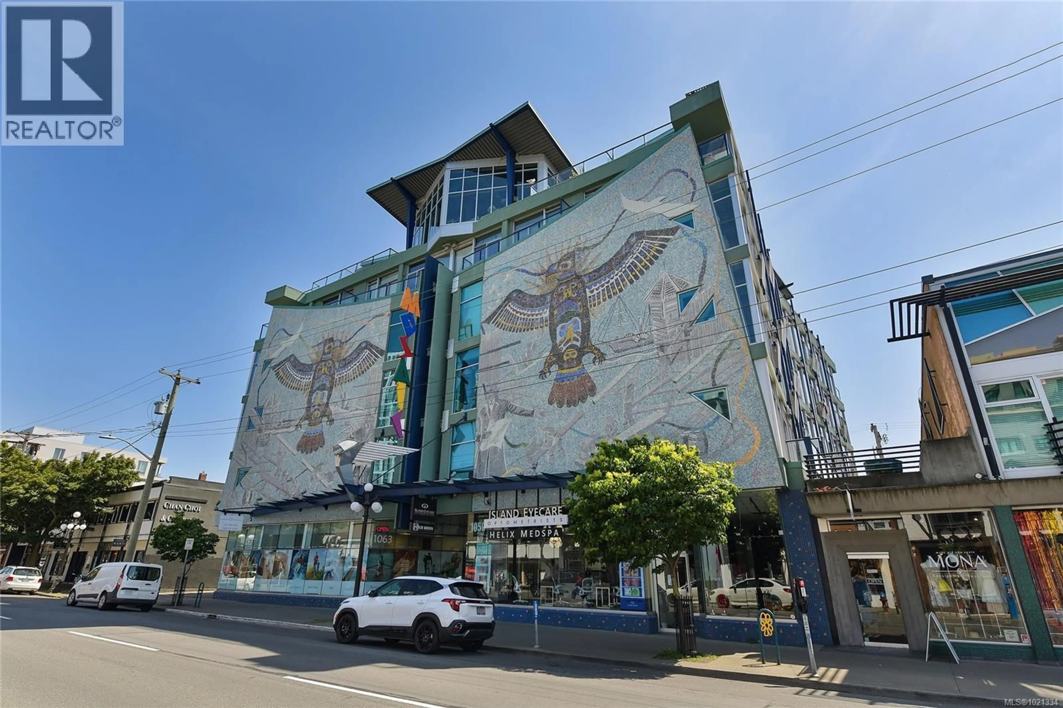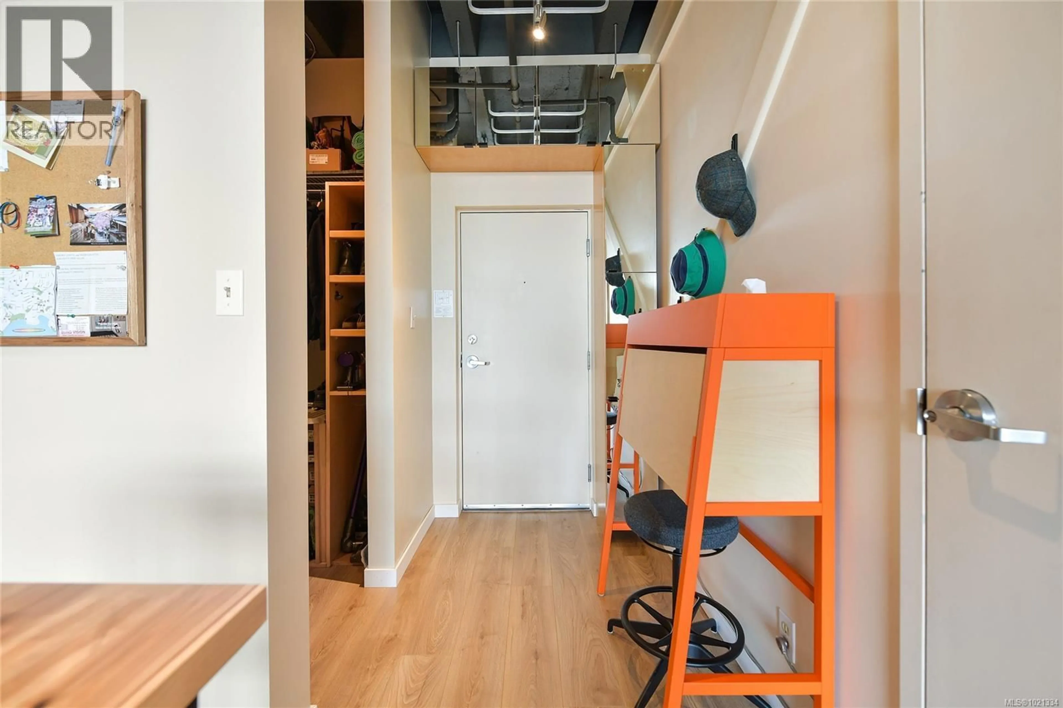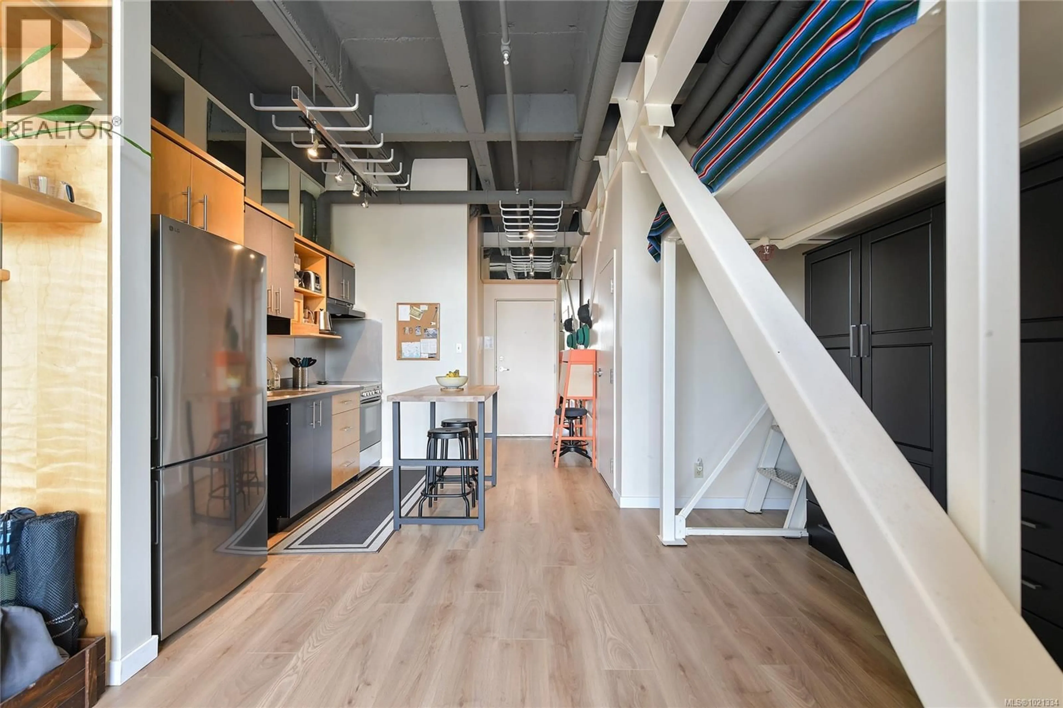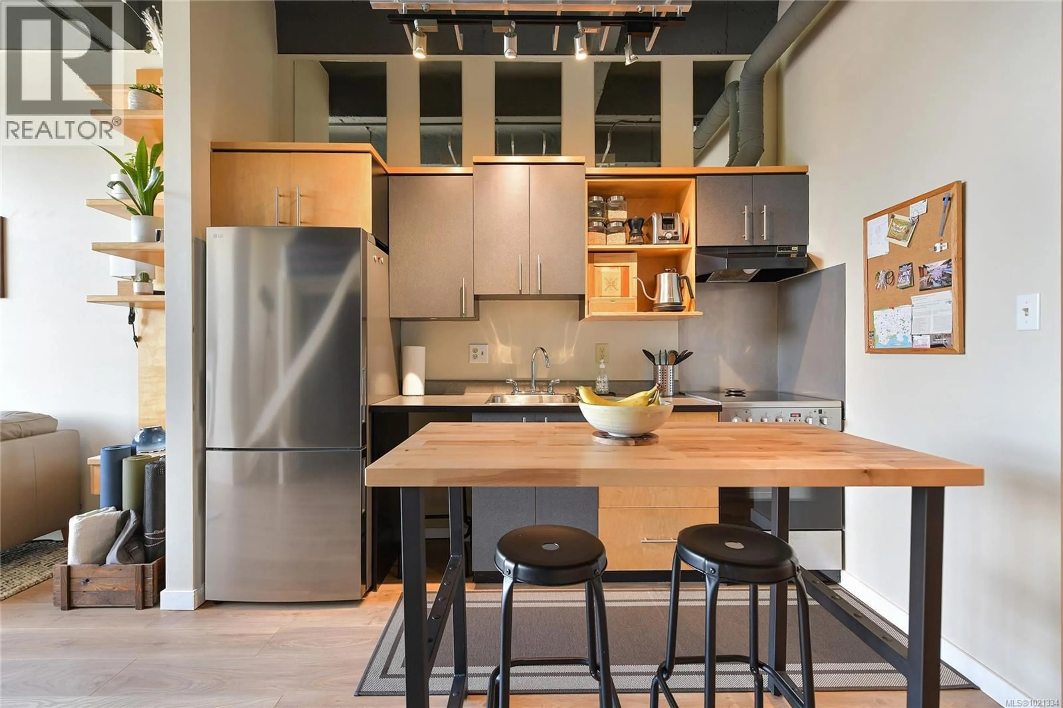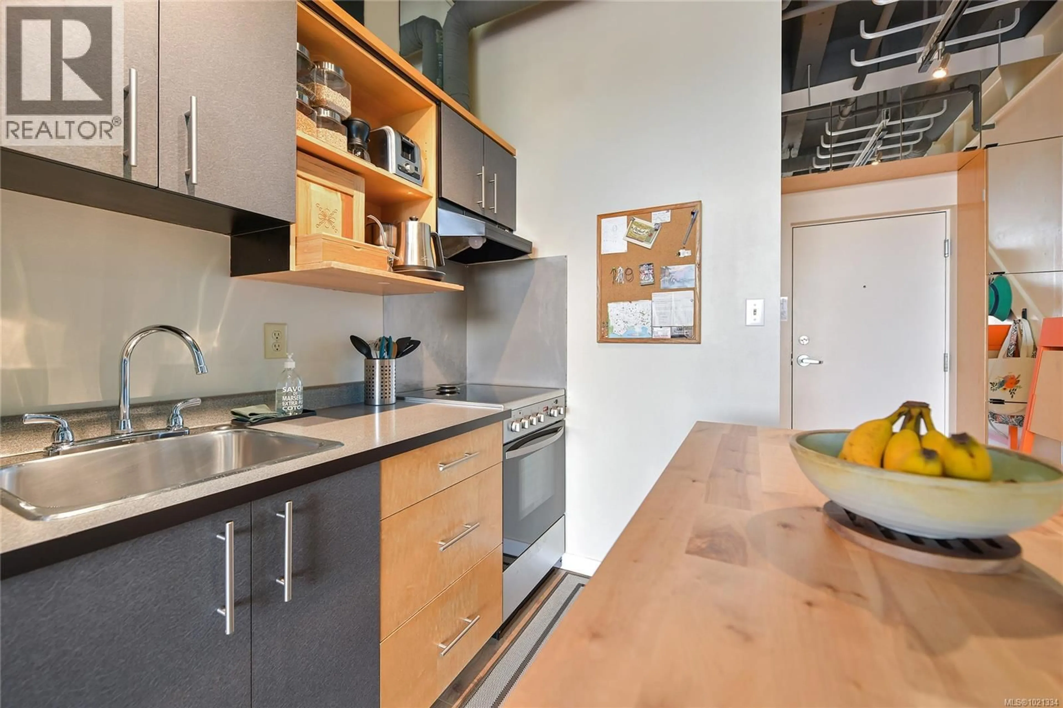513 - 1061 FORT STREET, Victoria, British Columbia V8V5A1
Contact us about this property
Highlights
Estimated valueThis is the price Wahi expects this property to sell for.
The calculation is powered by our Instant Home Value Estimate, which uses current market and property price trends to estimate your home’s value with a 90% accuracy rate.Not available
Price/Sqft$794/sqft
Monthly cost
Open Calculator
Description
Experience elevated city living in this striking fifth-floor sub-penthouse at the iconic Mosaic building. Defined by soaring 11-foot ceilings and expansive west-facing floor-to-ceiling windows, the home is drenched in natural light and showcases sweeping urban views—offering a bright, loft-inspired atmosphere that’s both modern and rare. Constructed from steel and concrete, the Mosaic is a sought-after, pet-friendly building with highly flexible LIVE/WORK zoning, making it ideal for professionals, creatives, investors, or first-time buyers. Inside, you’ll find thoughtful details including in-suite laundry, a cozy gas fireplace, secure bike storage, and a private storage locker. Perfectly positioned in the heart of Victoria, you’re steps from Cook Street Village, downtown, cafés, restaurants, groceries, transit, yoga studios, and more. This is a special opportunity to own a distinctive, light-filled residence in one of the city’s most desirable addresses. (id:39198)
Property Details
Interior
Features
Additional Accommodation Floor
Other
9 x 6Condo Details
Inclusions
Property History
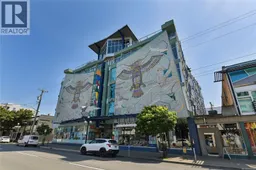 22
22
