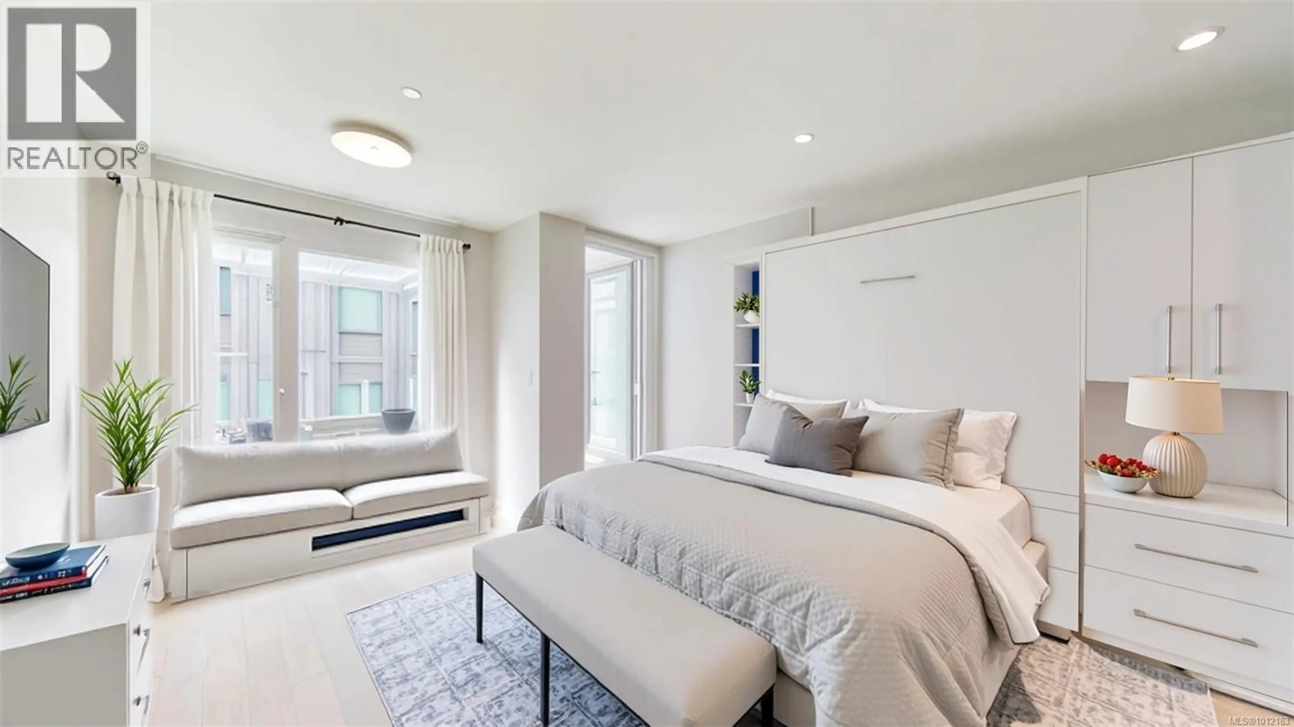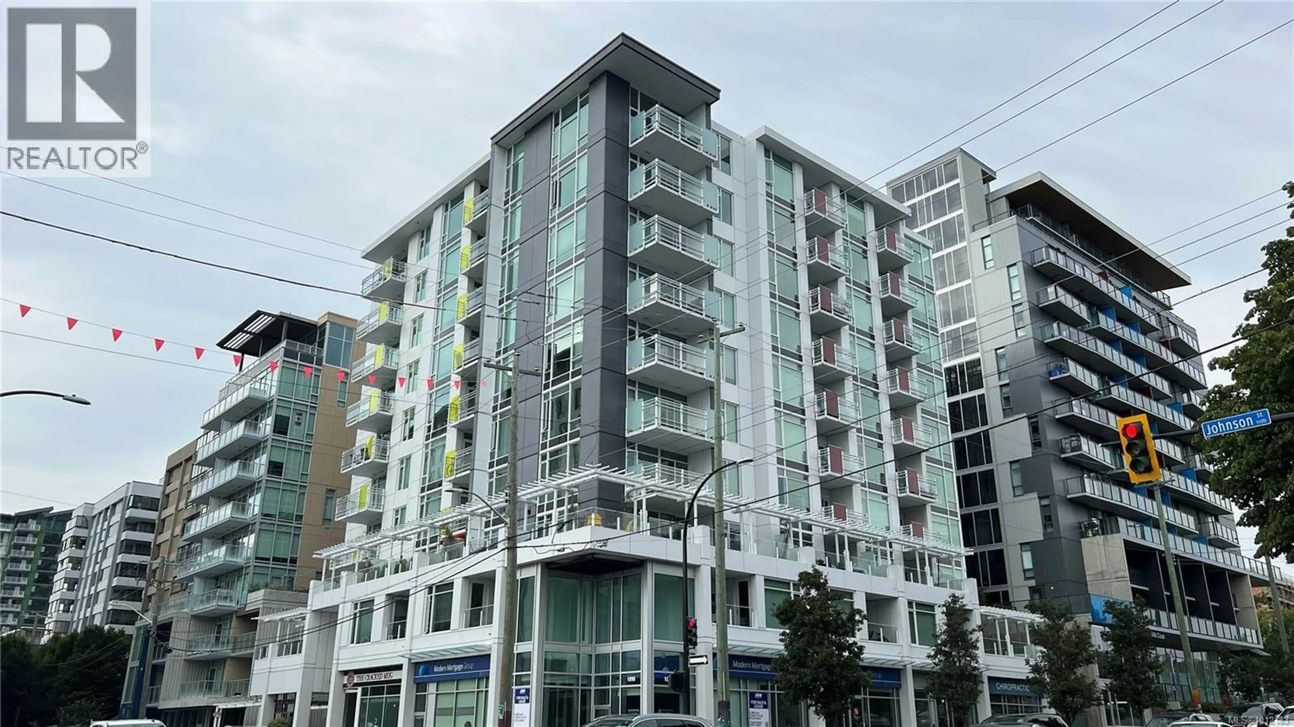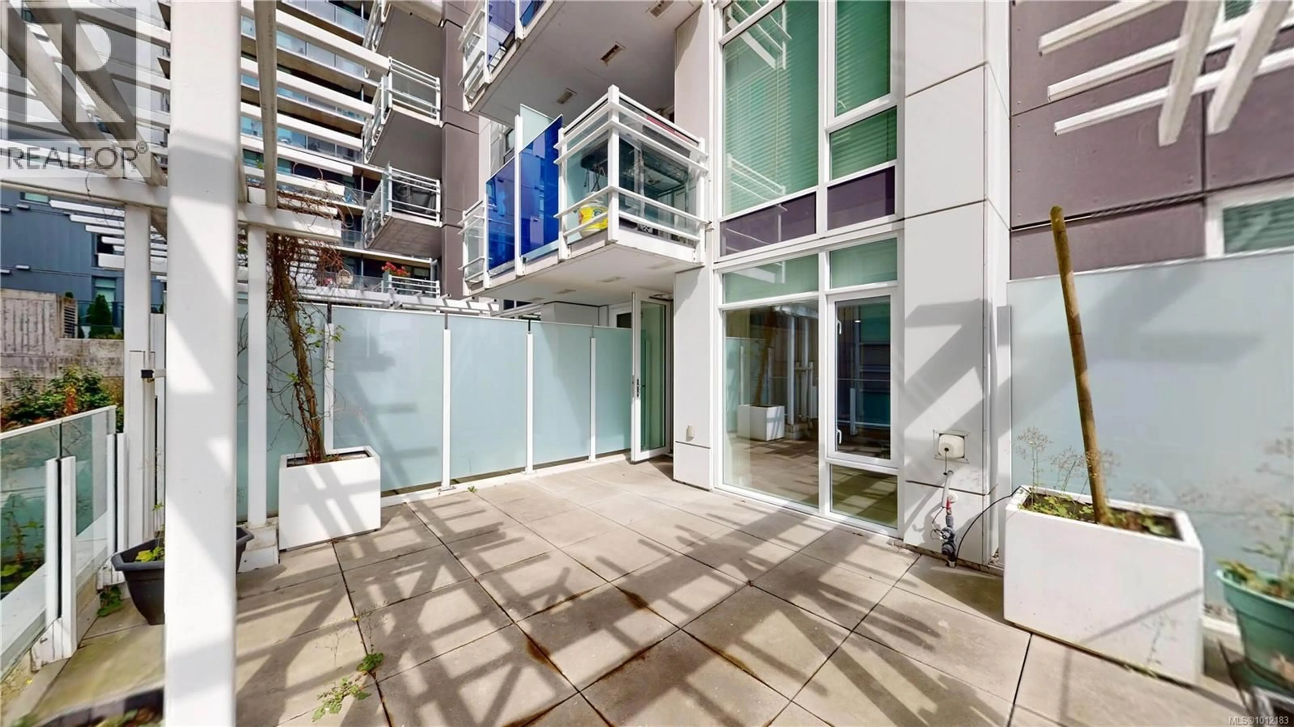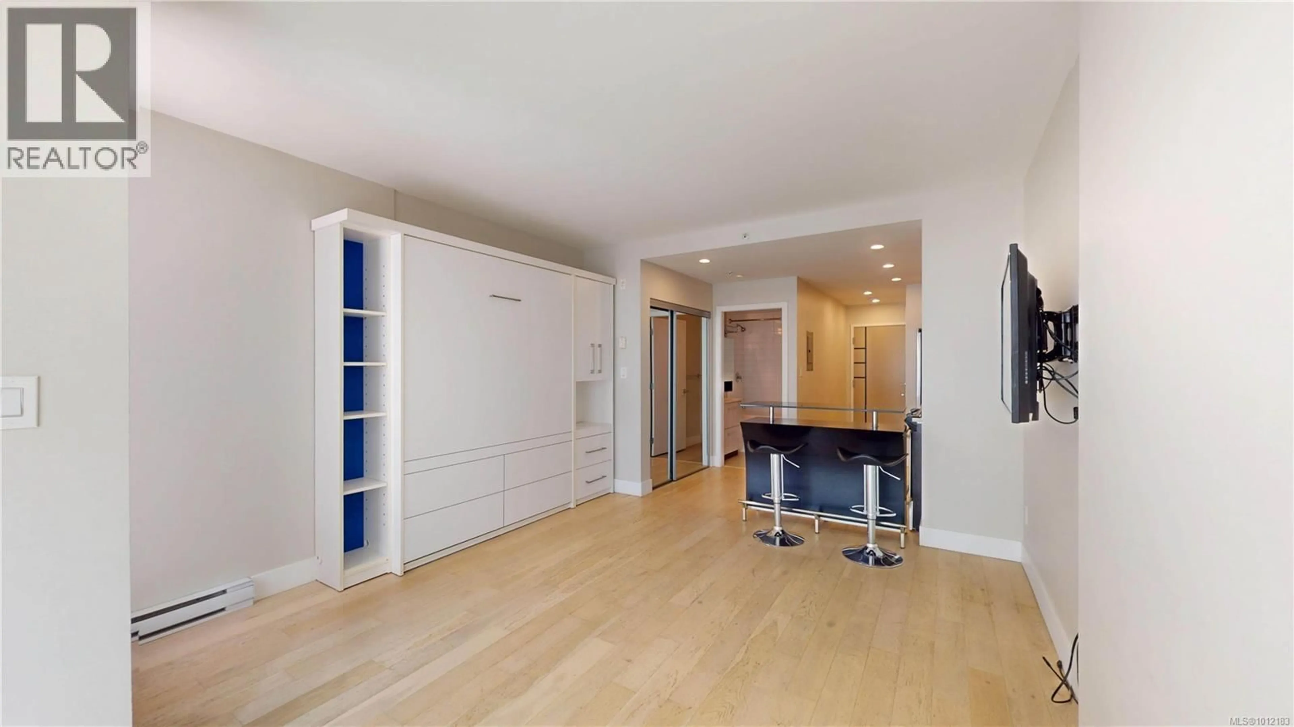205 - 1090 JOHNSON STREET, Victoria, British Columbia V8V3N7
Contact us about this property
Highlights
Estimated valueThis is the price Wahi expects this property to sell for.
The calculation is powered by our Instant Home Value Estimate, which uses current market and property price trends to estimate your home’s value with a 90% accuracy rate.Not available
Price/Sqft$528/sqft
Monthly cost
Open Calculator
Description
*OPEN HOUSE SAT SEP 6 - 11-1230 + SUN SEP 7 12-130* Cute as a button and designed for maximum function, this studio at The Mondrian comes with a private patio that’s perfect for true indoor/outdoor living! This 401 sq ft unit is pet-friendly (1 dog and/or 1 cat up to 65 lbs) and has a splendid SW facing, 234 sq ft patio perfect for your morning coffee, or evening people watching. Thoughtful details throughout this unit like custom built-ins, a sleek Murphy bed, in-unit washer/dryer combo, and an additional storage unit make the space both stylish & practical. Built in 2013 with concrete and steel (think soundproofing!), The Mondrian offers quality construction, a central location with a walk score of 98/100. Whether you’re looking for a starter home, a smart investment, or a low-maintenance city pad, this unique suite is a rare find that checks all the boxes. Don't miss out - call TODAY to view! (id:39198)
Property Details
Interior
Features
Main level Floor
Patio
13' x 18'Bathroom
Kitchen
10' x 10'Living room
12' x 15'Condo Details
Inclusions
Property History
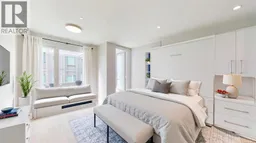 19
19
