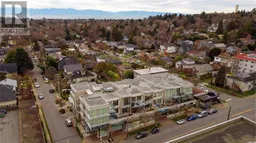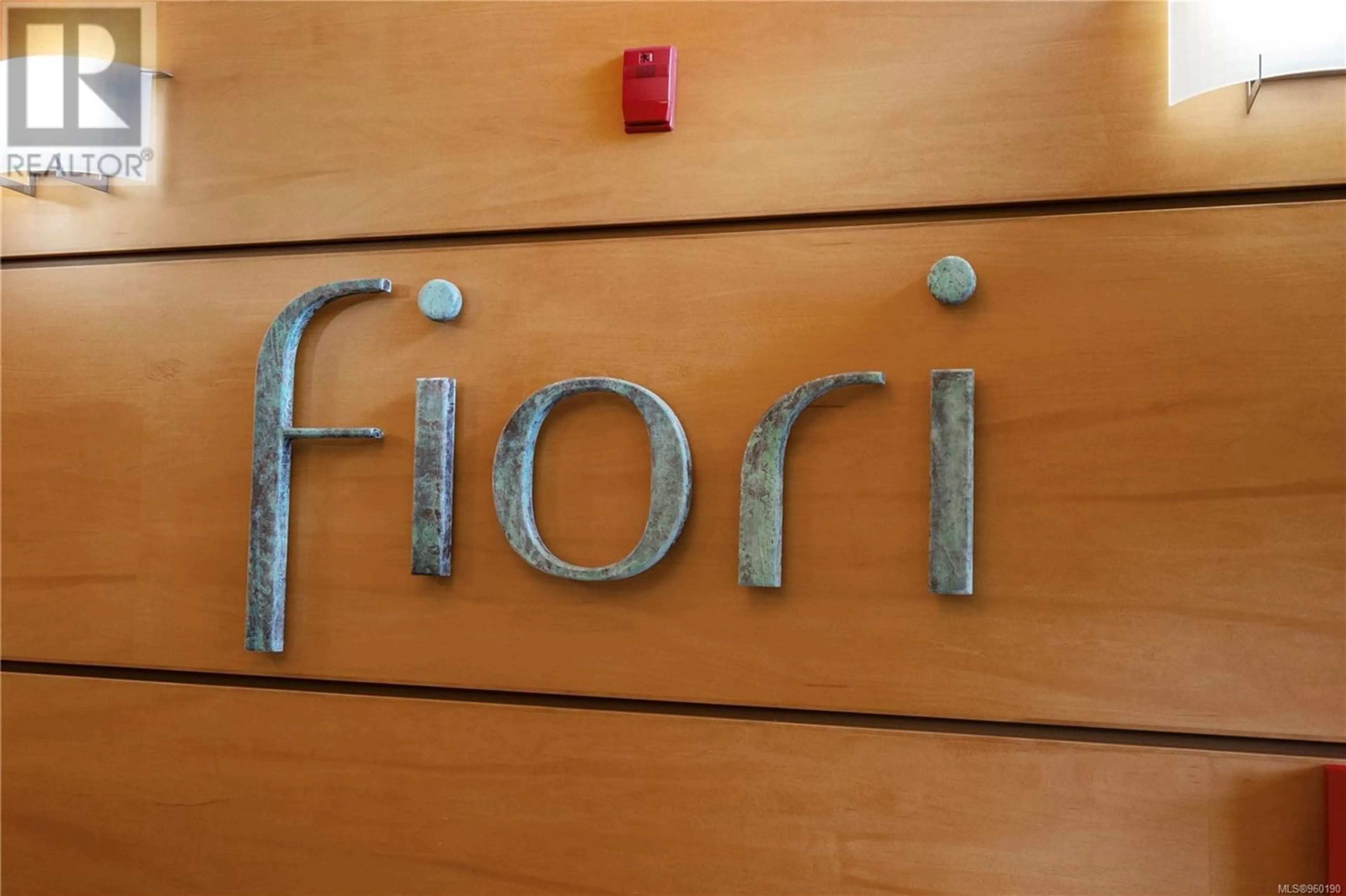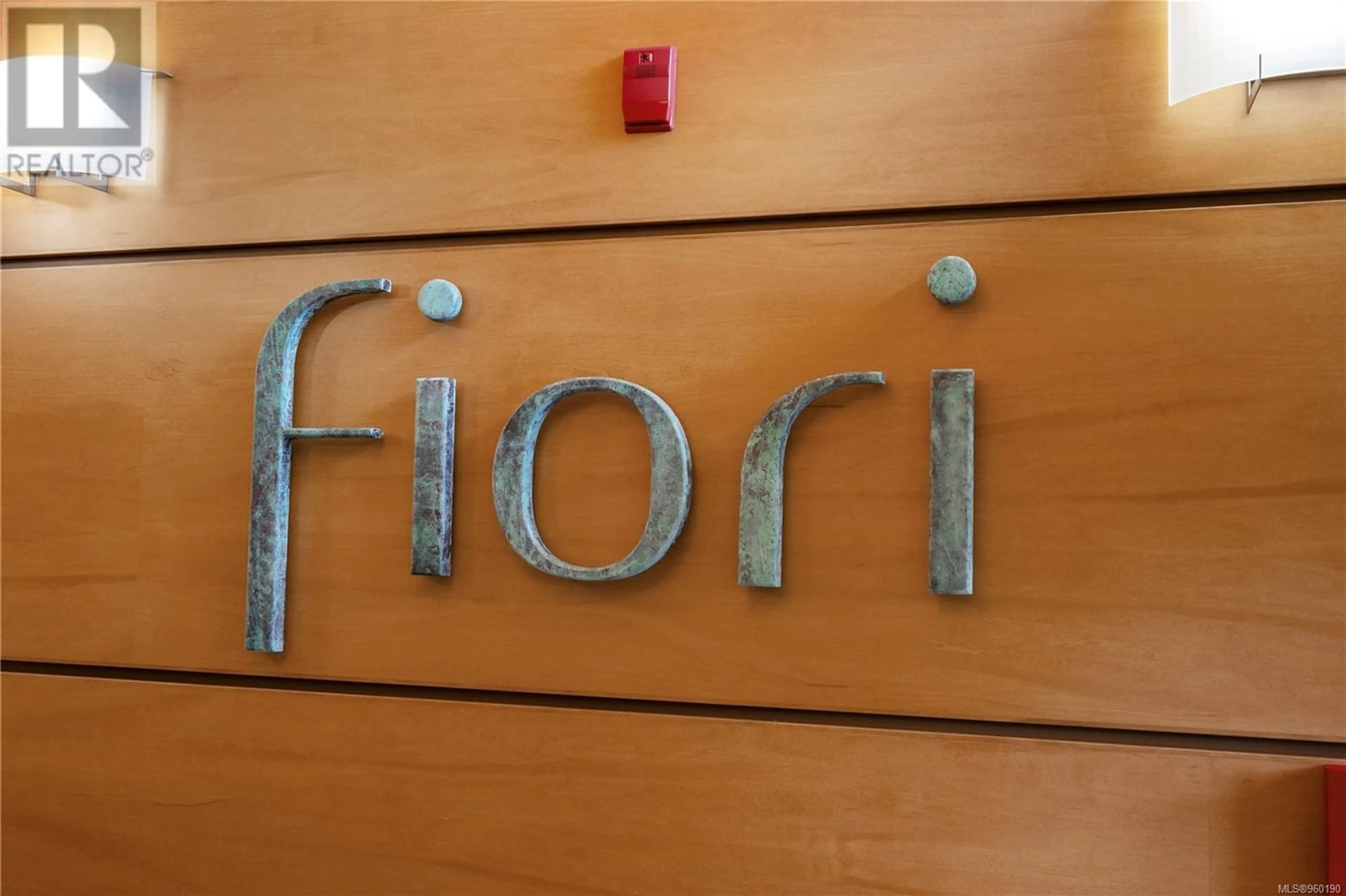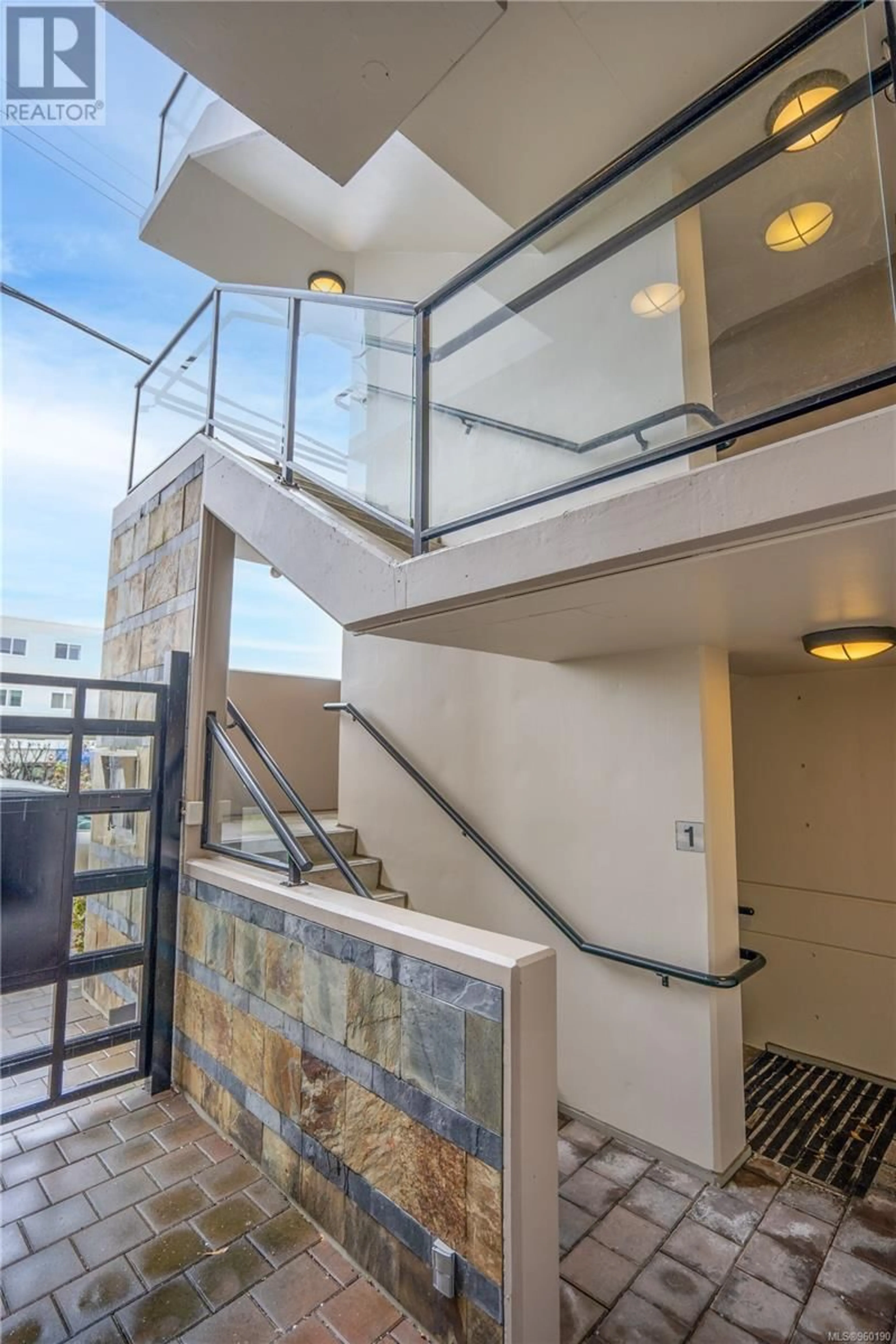305 1831 Oak Bay Ave, Victoria, British Columbia V8R1C3
Contact us about this property
Highlights
Estimated ValueThis is the price Wahi expects this property to sell for.
The calculation is powered by our Instant Home Value Estimate, which uses current market and property price trends to estimate your home’s value with a 90% accuracy rate.Not available
Price/Sqft$788/sqft
Days On Market40 days
Est. Mortgage$3,113/mth
Maintenance fees$693/mth
Tax Amount ()-
Description
Don't miss this opportunity to live on Oak Bay Ave in this well designed 919 sq. ft. top floor unit at the Fiori!! The floor plan is ideal with its super functional U shaped kitchen overlooks the dining area and spacious living room with its cozy electric fireplace. The bedrooms are ideally separated for maximum privacy from each other. The primary bedroom features a full 3 piece ensuite and closet. The second bedroom features a cheater door to the second 4 piece bathroom making it similar to a having a second primary bedroom. The 11' high ceilings make the unit feel even larger than it is and allow for an abundance of daylight through the huge windows. Don't forget to check out the spacious balcony!! The Fiori is a quality steel and concrete building that was constructed in 2005, you'll notice that it's in terrific condition throughout its common and exterior areas. There is an elevator inside the lobby but if you prefer to take the exterior stairs to your floor, you can. It's conveniently located near to the border of the City of Victoria and Oak Bay for you to enjoy all of the amenities of both terrific areas! The unit includes a parking spot, separate storage and bike storage. Rentals and BBQ's are allowed. Bring the children and pets. The Fiori is a NO Smoking building. All levels of Schools plus UVic and Camosun College are fairly close by. Oak Bay Recreation Centre and the Royal Jubilee Hospital are within easy walking distance. Follow Oak Bay Ave east to ocean, west to downtown Victoria. Don't delay book your showing asap! (id:39198)
Property Details
Interior
Features
Main level Floor
Laundry room
4 ft x 4 ftBathroom
Bedroom
15 ft x 9 ftEnsuite
Exterior
Parking
Garage spaces 1
Garage type -
Other parking spaces 0
Total parking spaces 1
Condo Details
Inclusions
Property History
 20
20




