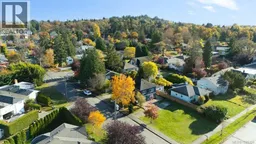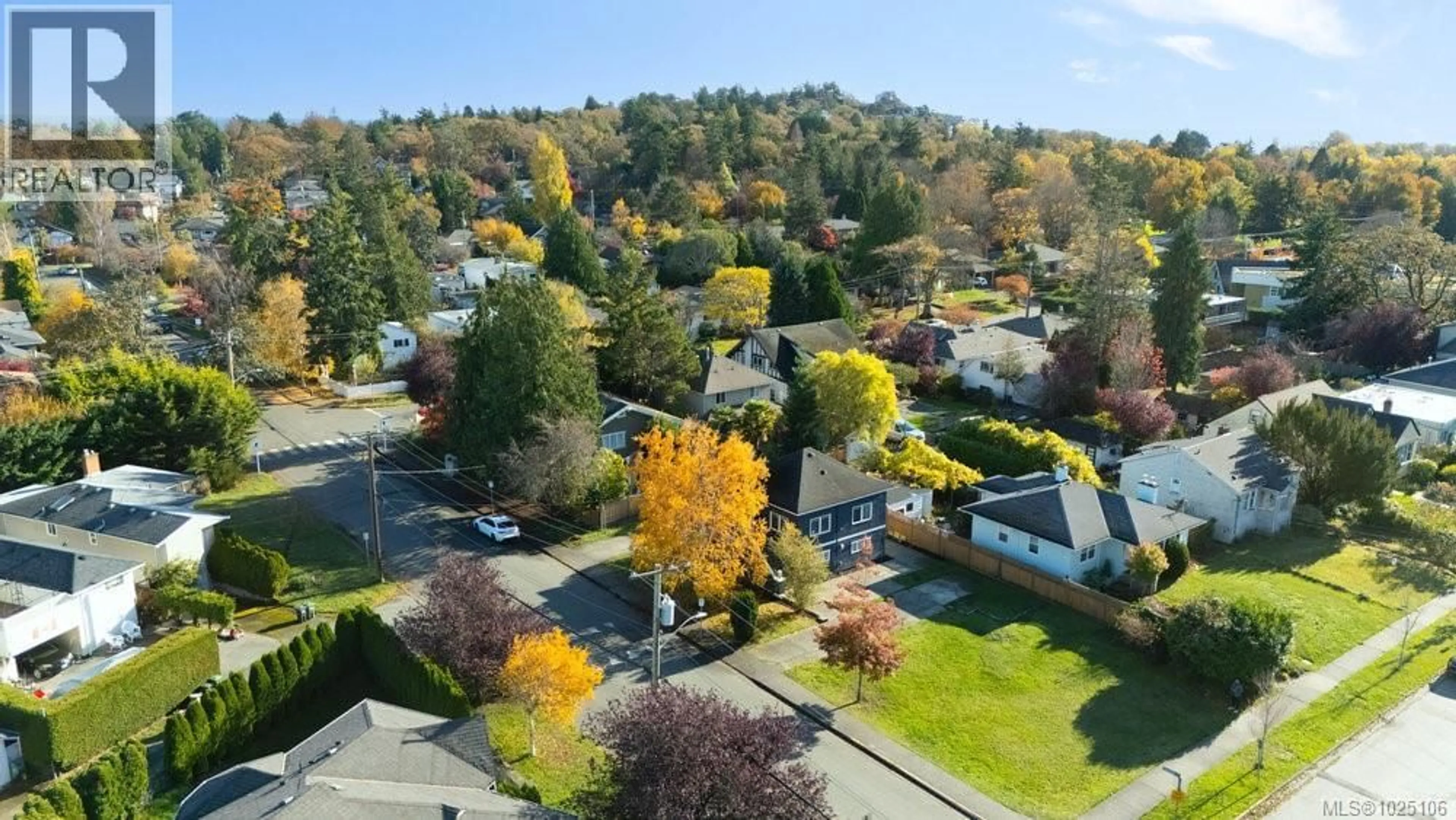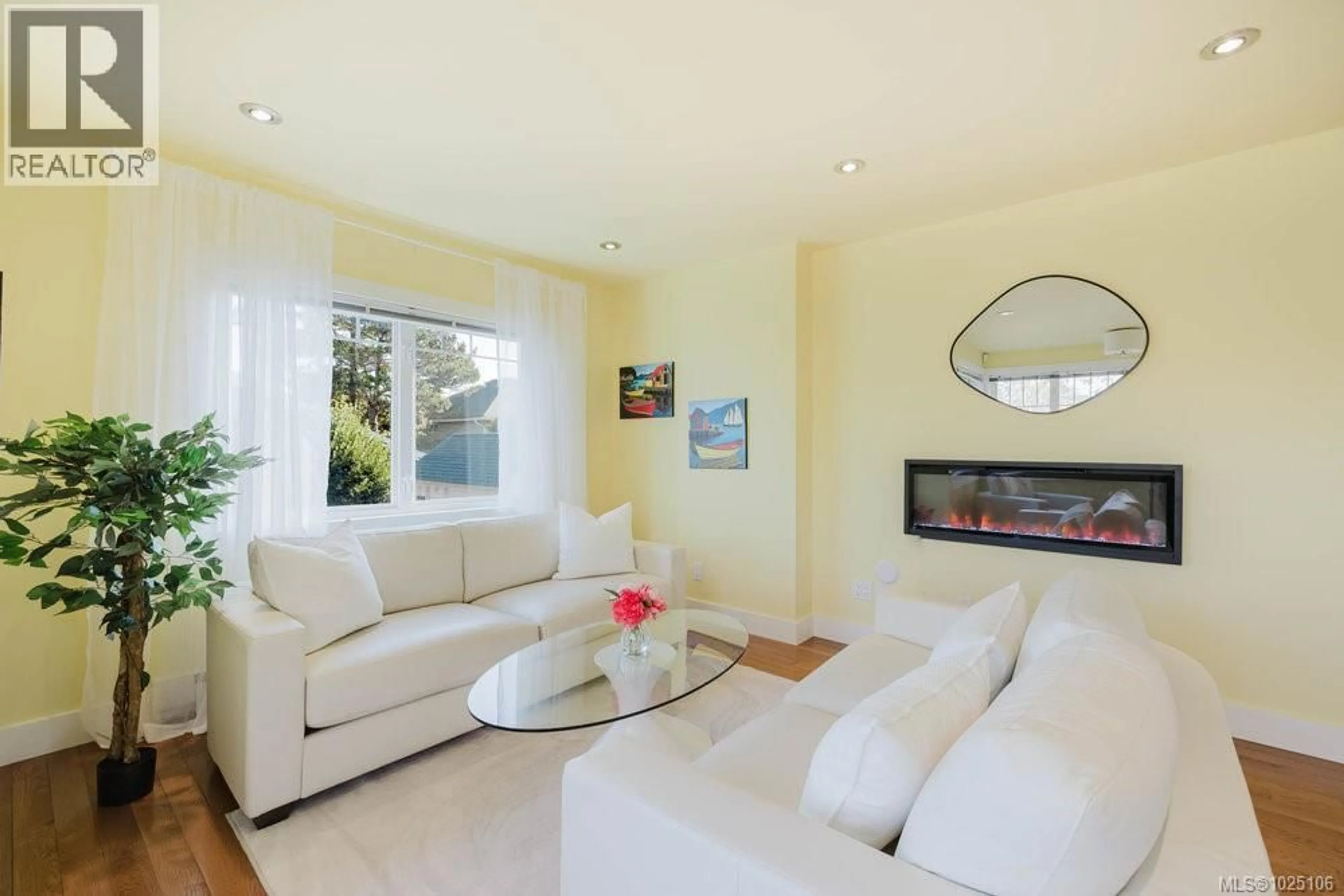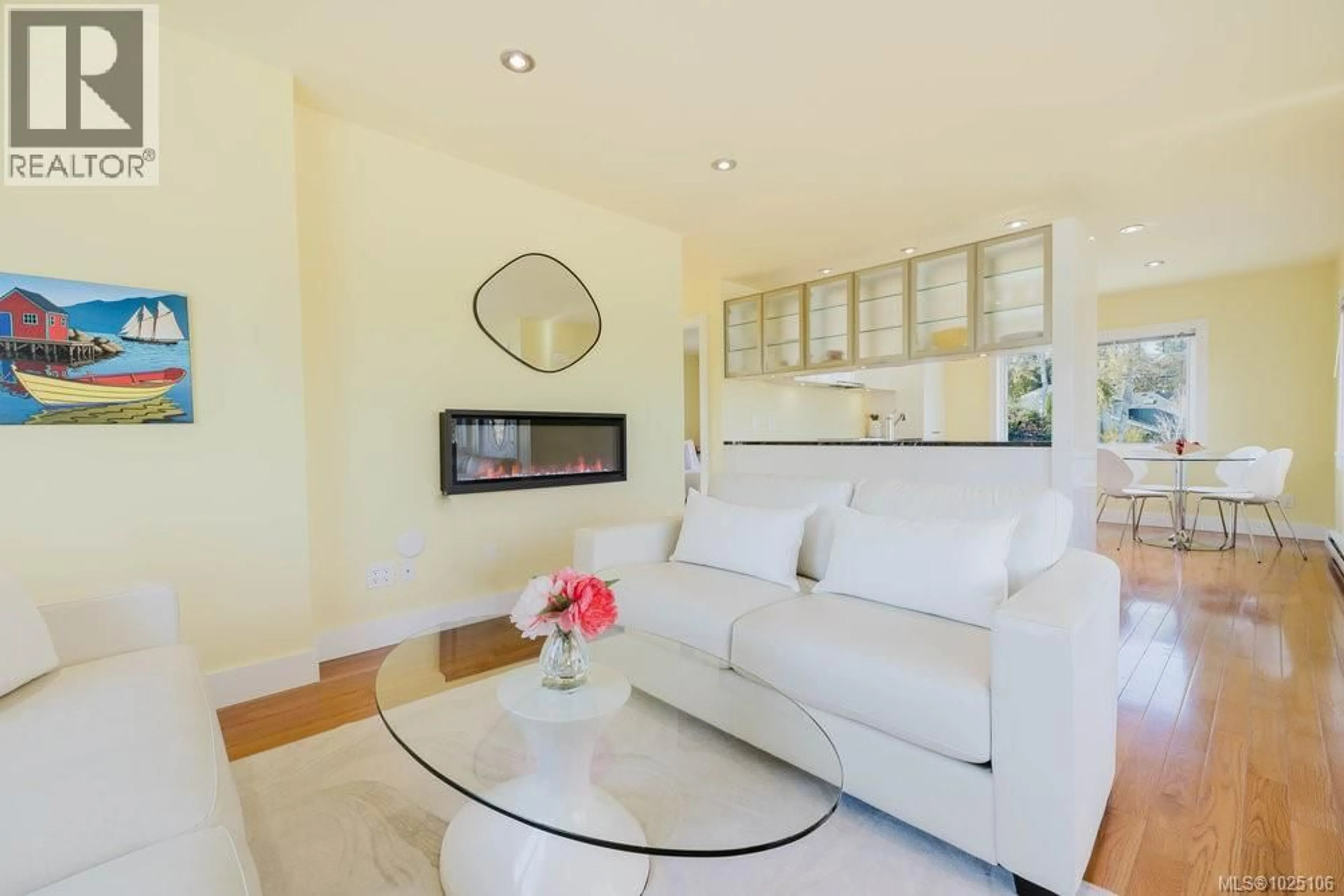1865 QUAMICHAN STREET, Victoria, British Columbia V8S2B7
Contact us about this property
Highlights
Estimated valueThis is the price Wahi expects this property to sell for.
The calculation is powered by our Instant Home Value Estimate, which uses current market and property price trends to estimate your home’s value with a 90% accuracy rate.Not available
Price/Sqft$877/sqft
Monthly cost
Open Calculator
Description
Nestled in one of Victoria’s most sought-after neighbourhoods and positioned on a sunny corner lot. It’s steps to Glenlyon Norfolk School & minutes to Oak Bay Village, beaches, parks and other schools. The beautifully renovated home blends timeless charm with modern elegance. Thoughtfully updated throughout, the property boasts a bright, open-concept layout that highlights quality craftsmanship and designer finishes at every turn — from the gourmet kitchen to the spa-inspired bathrooms and warm hardwood floors. Set on a generously sized lot, the home offers a massive, sun-drenched yard — perfect for families and entertaining. With ample off-street parking and room for larger vehicles, a new accessory building or future development. Whether you're looking to settle into a vibrant, walkable community or seeking a long-term investment in one of Victoria’s premier locations, this is a rare opportunity that truly delivers it all: beauty, space, and endless possibilities. Priced BC Assessment value!! (id:39198)
Property Details
Interior
Features
Lower level Floor
Entrance
10'1 x 13'3Bedroom
11'0 x 11'1Bedroom
12'8 x 16'4Bathroom
4'11 x 10'8Exterior
Parking
Garage spaces -
Garage type -
Total parking spaces 4
Property History
 25
25




