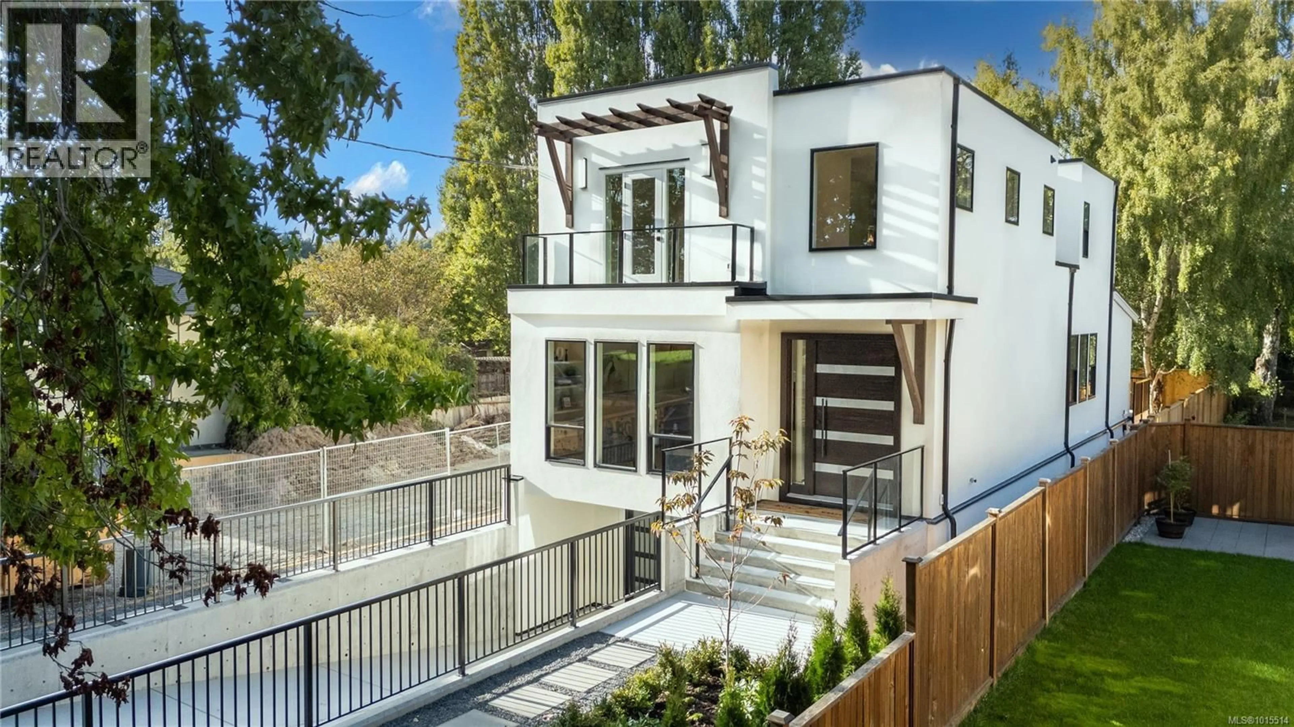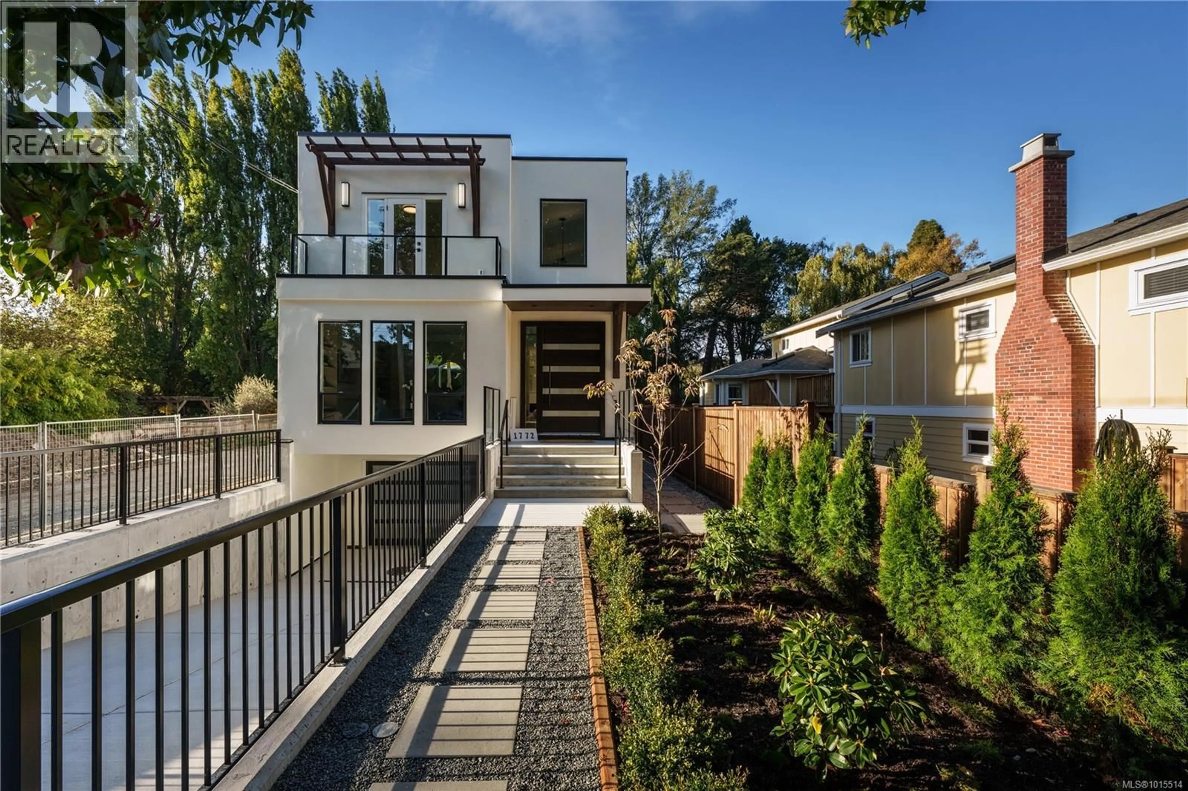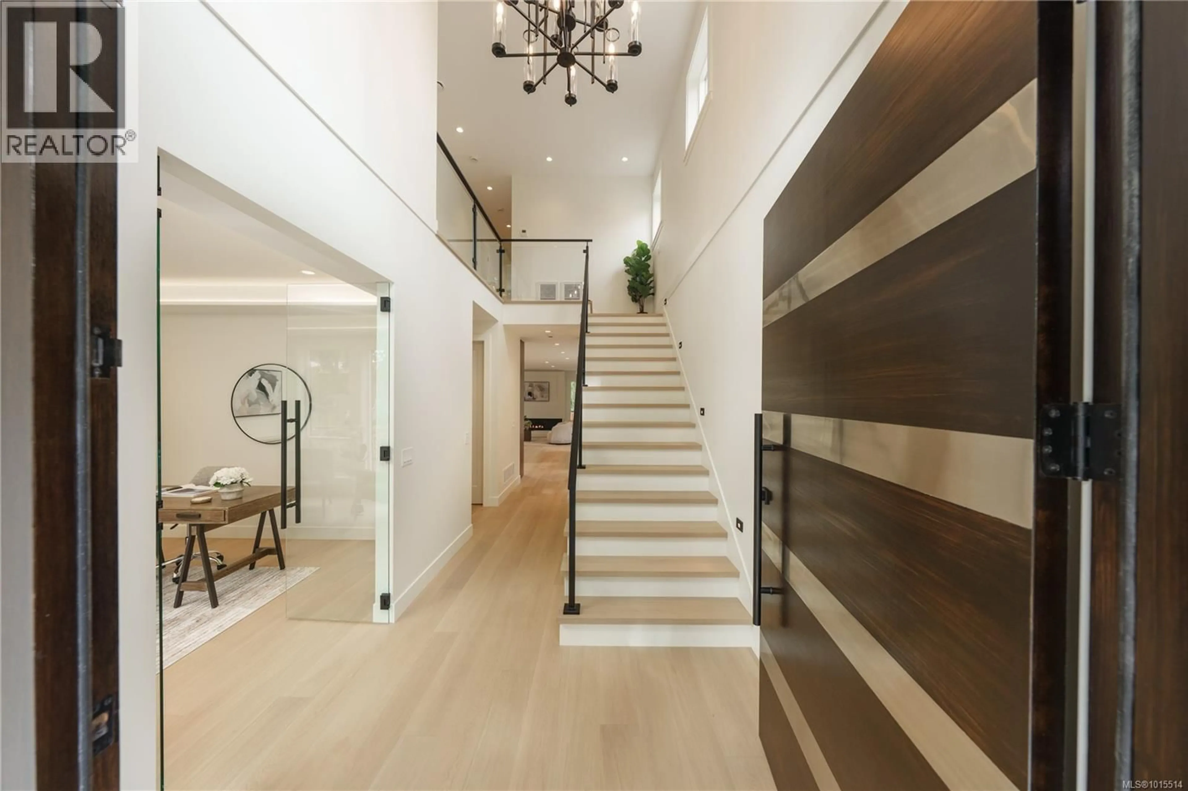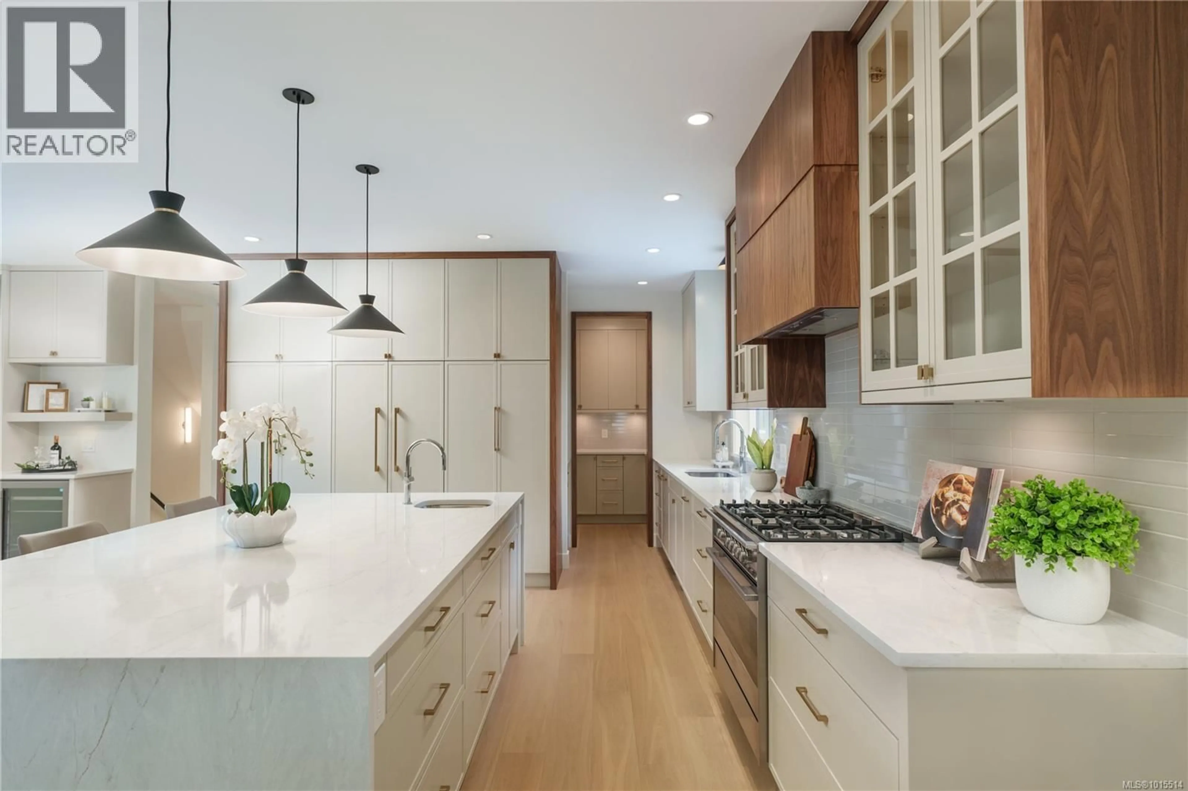1772 CHANDLER AVENUE, Victoria, British Columbia V8S1N6
Contact us about this property
Highlights
Estimated valueThis is the price Wahi expects this property to sell for.
The calculation is powered by our Instant Home Value Estimate, which uses current market and property price trends to estimate your home’s value with a 90% accuracy rate.Not available
Price/Sqft$705/sqft
Monthly cost
Open Calculator
Description
Introducing 1772 Chandler Ave, an exquisite new build designed by renowned architect Zebra and masterfully constructed by acclaimed builder Rayn Properties. Situated in the highly sought-after Fairfield neighborhood, this home exemplifies exceptional craftsmanship and luxurious modern living. Step inside this stunning custom residence where thoughtful design meets premium finishes. Custom birch plywood cabinetry with walnut accents, dazzling quartz countertops, and Fisher & Paykel appliances create a chef’s dream kitchen. Warm engineered hardwood floors flow beneath soaring ceilings, while oversized energy-efficient windows fill the home with natural light. Bonus Income Suite! The spa-inspired primary ensuite features a soaker tub, walk-in shower, and heated floors, while advanced forced-air heat pumps with A/C and in-floor radiant heating ensure year-round comfort. Entertain effortlessly on beautifully landscaped grounds with irrigated lawns and elegant paver patios. The heated garage includes an EV charger, combining convenience and modern living. Living in Fairfield means immersing yourself in a vibrant community rich with amenities. Just minutes from your doorstep, explore Beacon Hill Park’s gardens and waterfront trails, enjoy the eclectic dining and boutique shopping of Cook Street Village, and savor the seasonal delights of the Moss Street Market. With downtown Victoria and excellent schools close by, this location offers unparalleled convenience and lifestyle. (id:39198)
Property Details
Interior
Features
Lower level Floor
Mud room
5'10 x 14'2Exterior
Parking
Garage spaces -
Garage type -
Total parking spaces 3
Property History
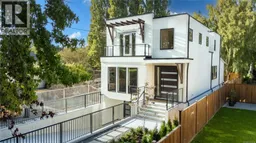 47
47
