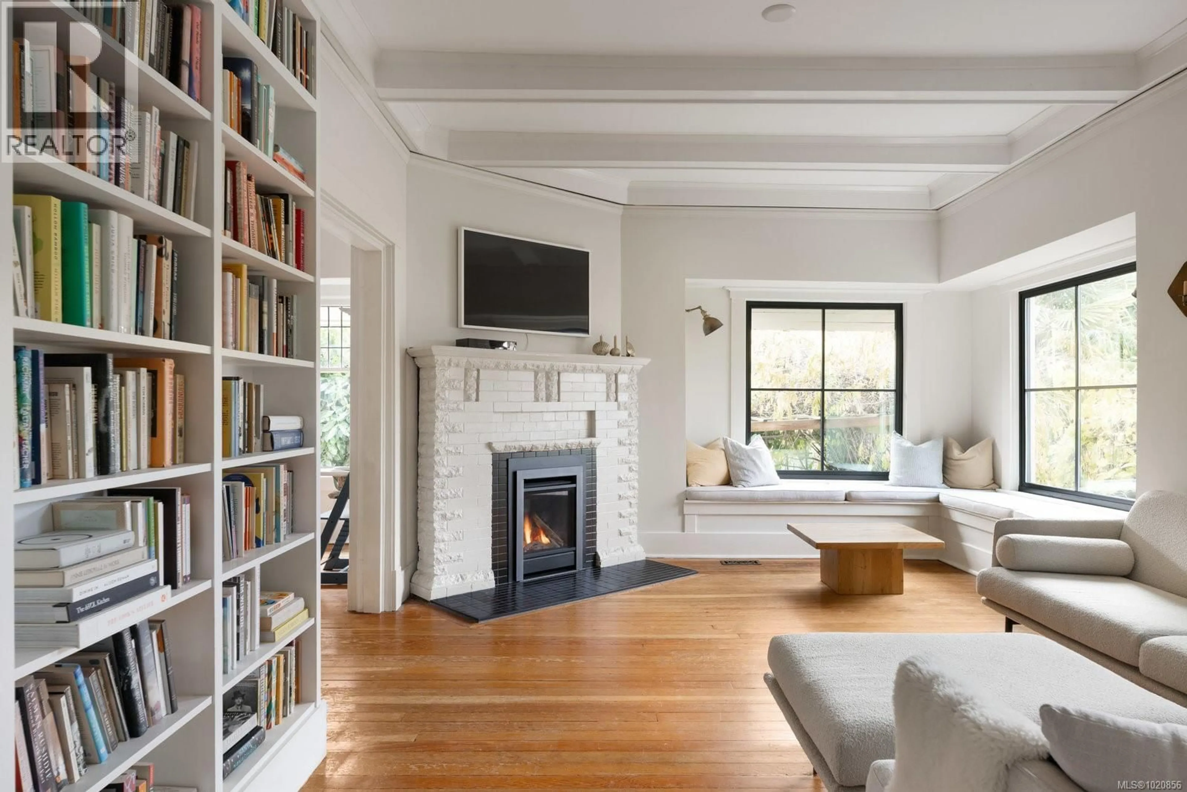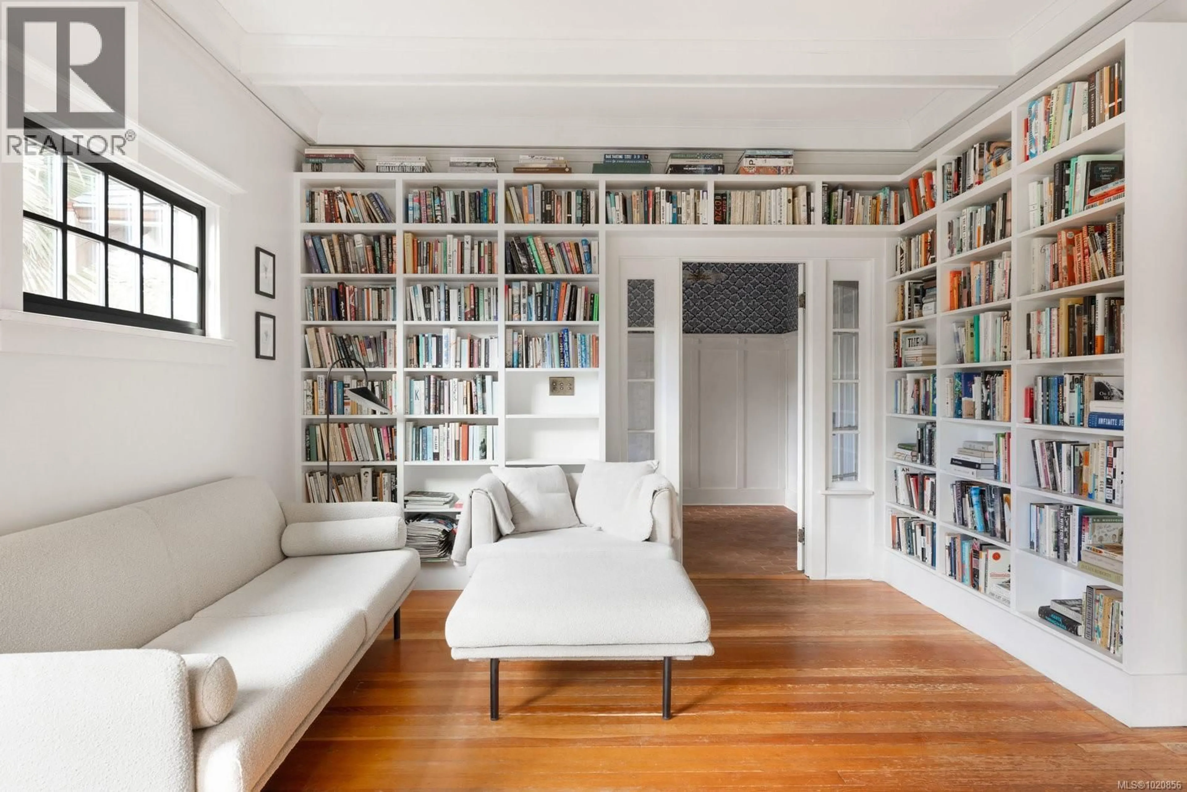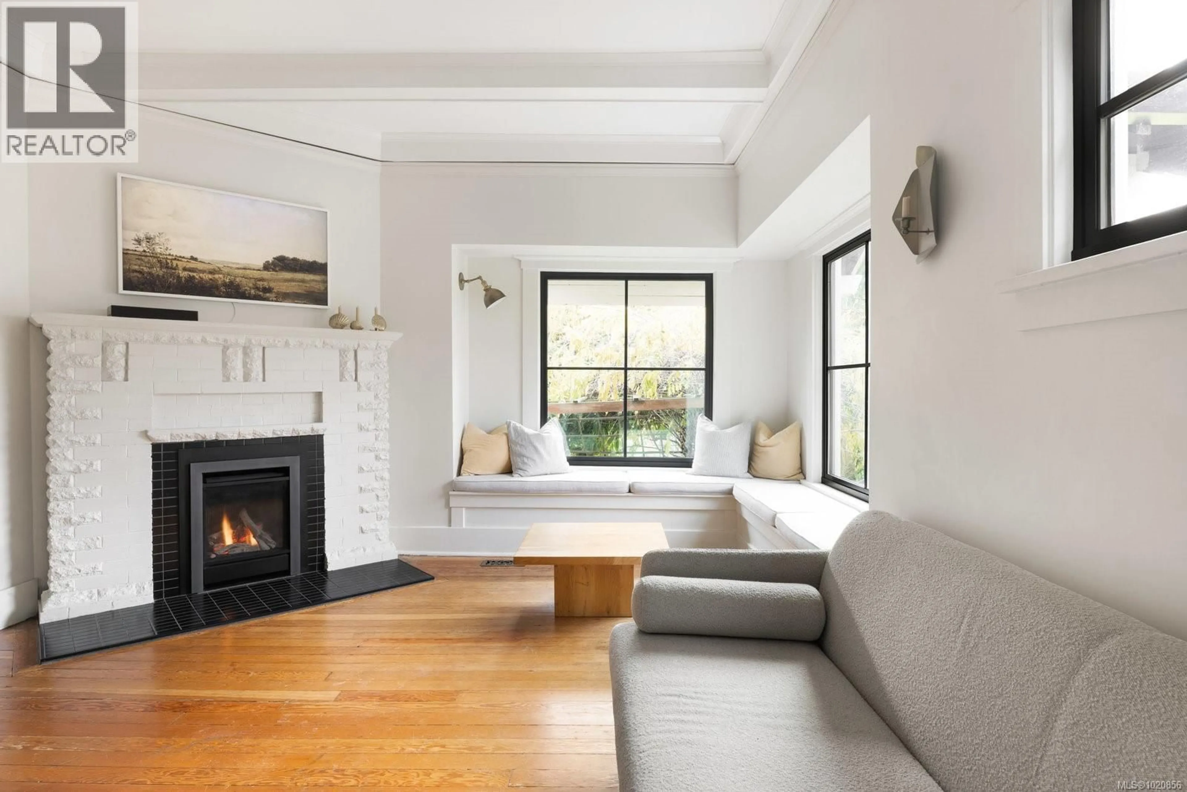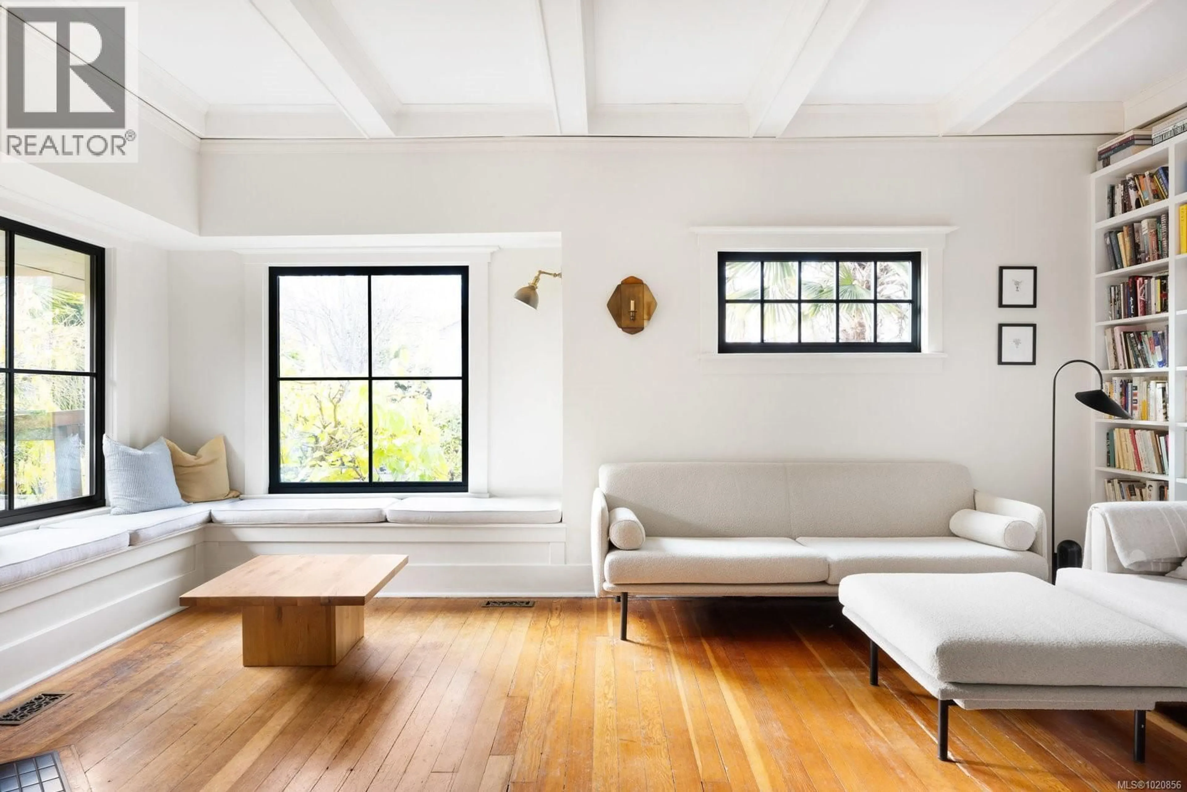1063 BANK STREET, Victoria, British Columbia V8S4B3
Contact us about this property
Highlights
Estimated valueThis is the price Wahi expects this property to sell for.
The calculation is powered by our Instant Home Value Estimate, which uses current market and property price trends to estimate your home’s value with a 90% accuracy rate.Not available
Price/Sqft$487/sqft
Monthly cost
Open Calculator
Description
Charming 1913 Arts & Crafts home on a quiet Fairfield street, steps to Oak Bay Avenue Village. A formal foyer opens into a warm living room featuring 9-ft coffered ceilings, a new gas fireplace, bright corner windows, and a custom built-in bookshelf. The spacious dining room with beautiful period built-ins, perfect for family gatherings and entertaining, flows into a chic kitchen with timeless cabinetry, solid brass fixtures, marble countertops, and an ILVE gas stove. The main level offers 2 generous bedrooms, an updated 4-piece bath with heated tile floors plus a sunroom/den at the back of the home. The full, undeveloped basement provides a large laundry area, abundant storage, and excellent potential for future living space. Outside, the easy-care, fully fenced yard, with new 8x9 shed, is ideal for gardeners and furry friends alike. All located in a highly walkable, sought-after neighbourhood close to shopping, recreation centres, Jubilee Hospital, banks, parks, and more. (id:39198)
Property Details
Interior
Features
Lower level Floor
Laundry room
8'8 x 26'8Storage
21'6 x 7'10Property History
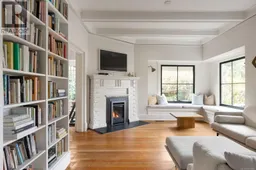 31
31
