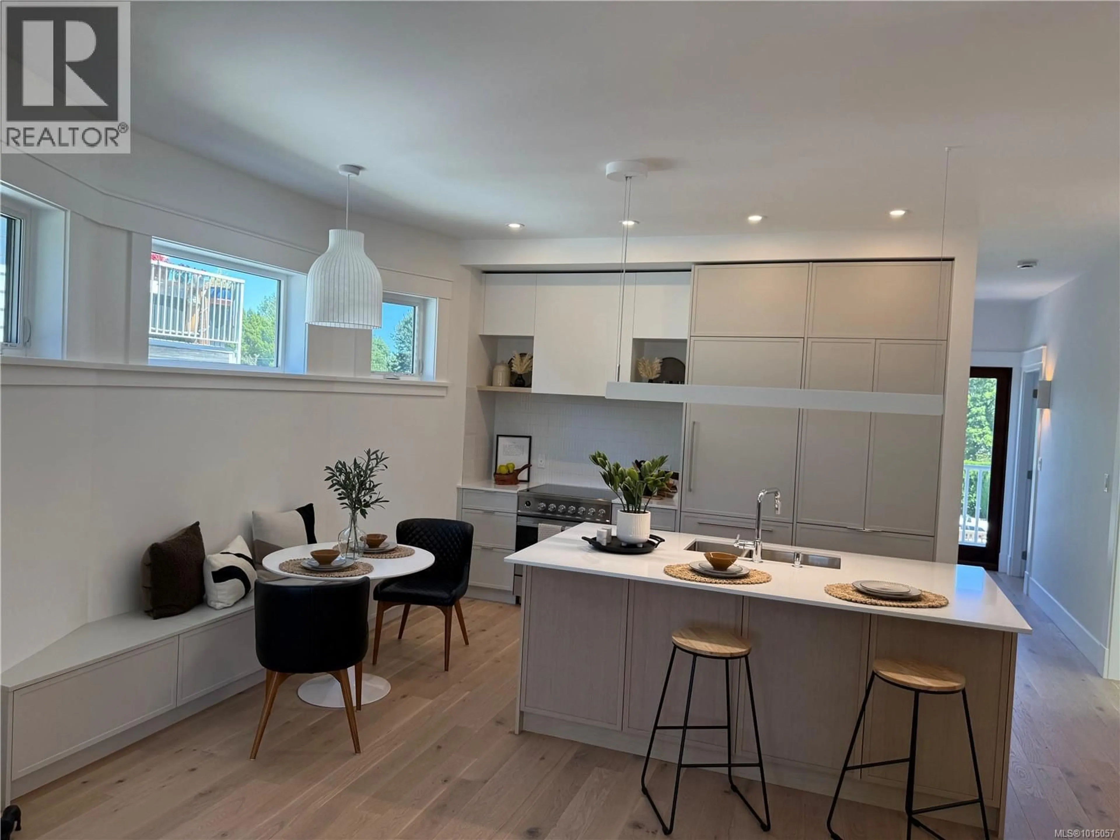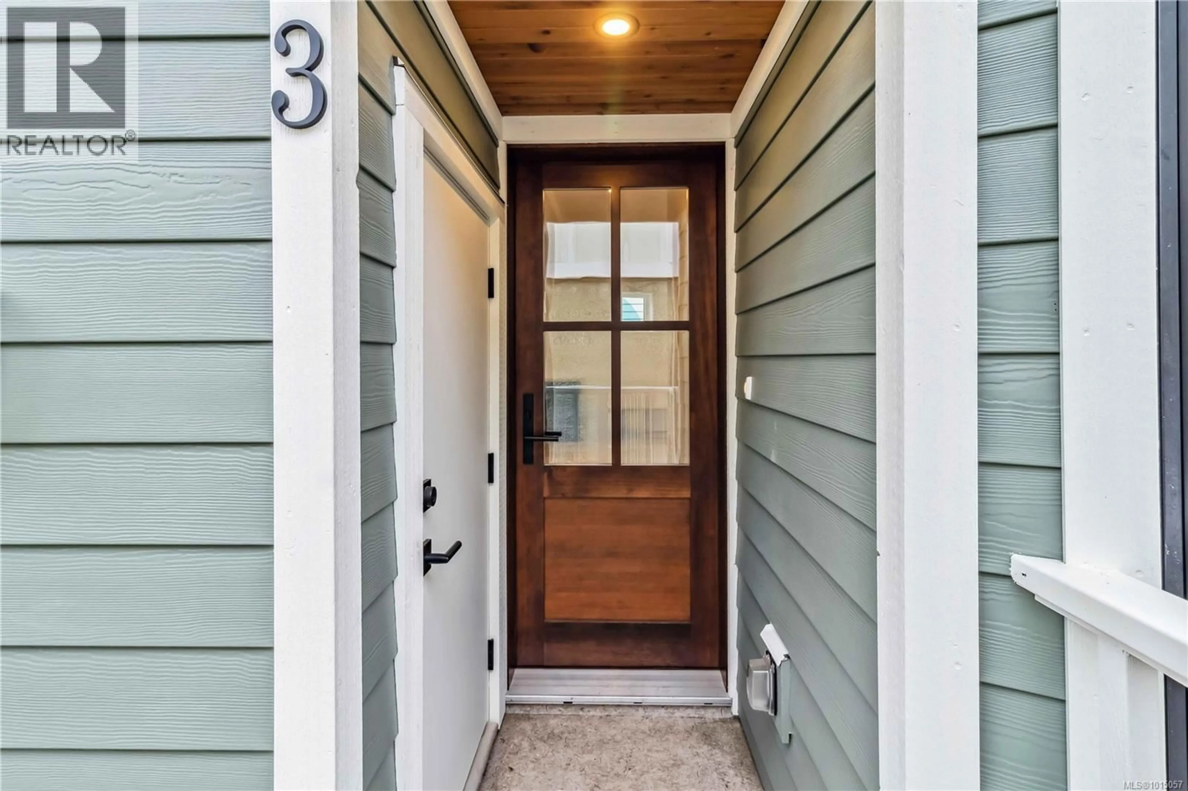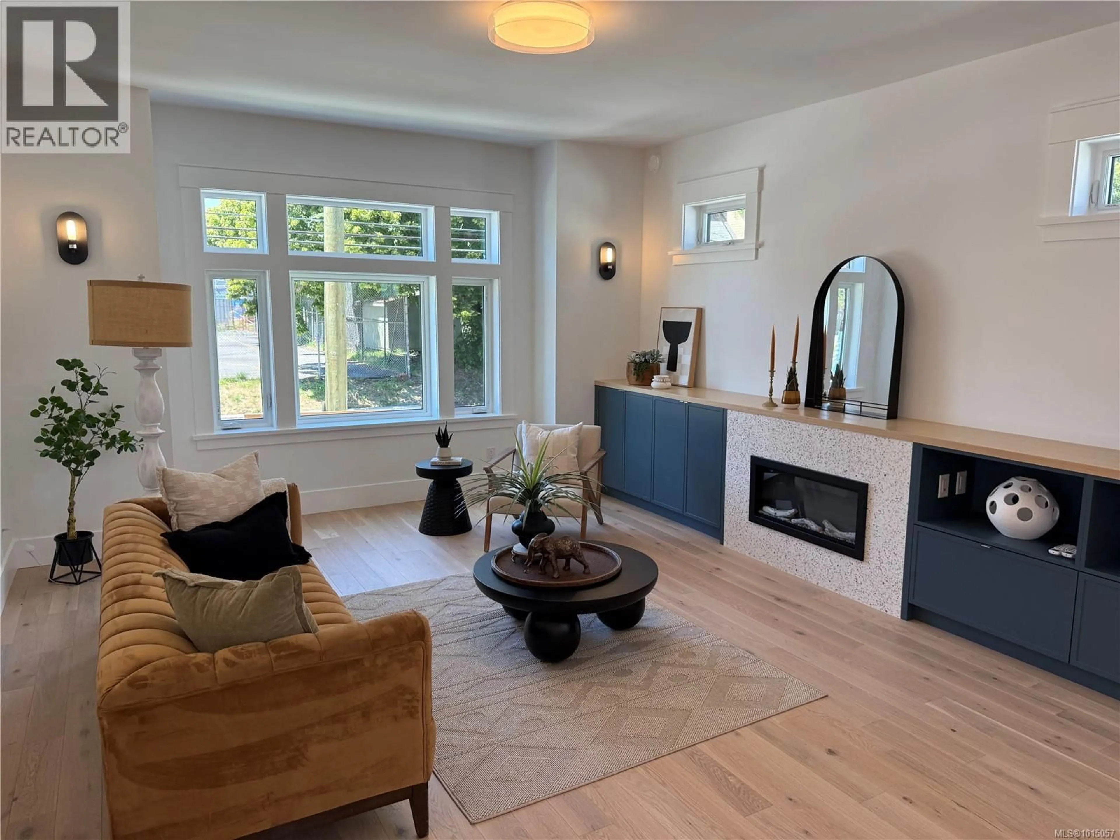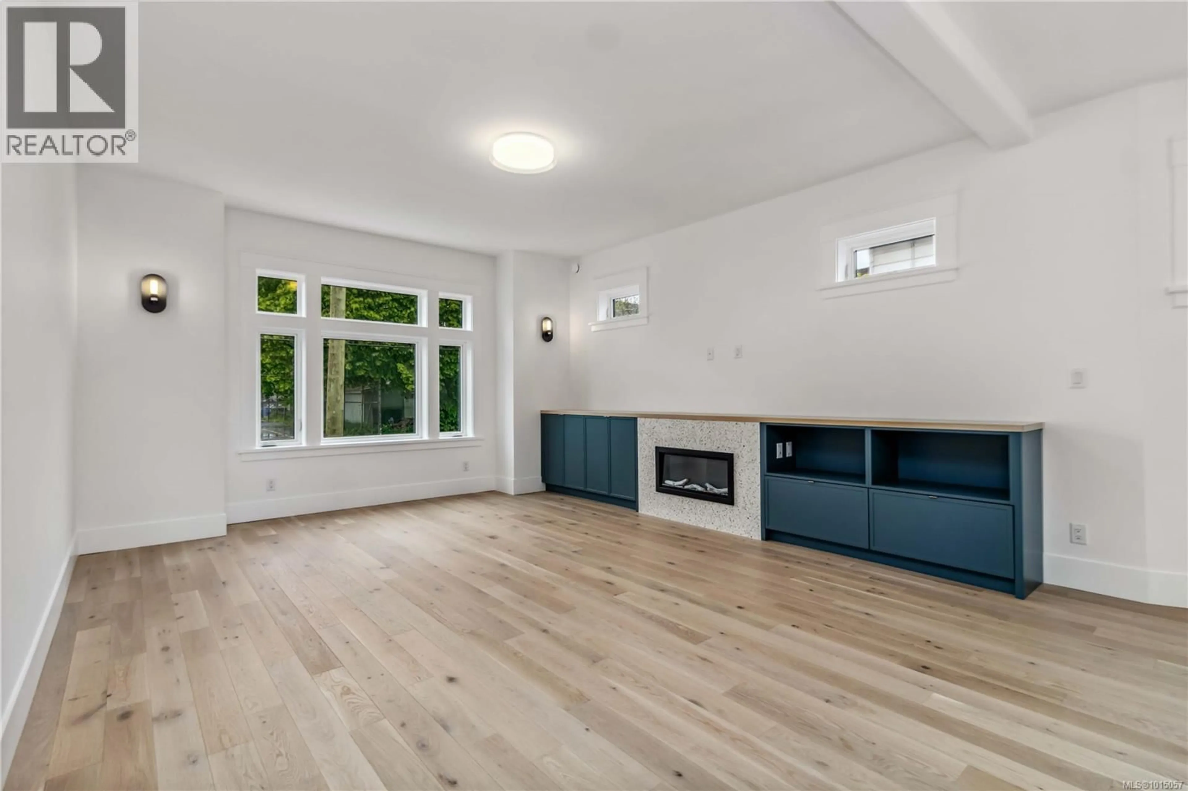3 - 1915 FERNWOOD ROAD, Victoria, British Columbia V8T2Y6
Contact us about this property
Highlights
Estimated valueThis is the price Wahi expects this property to sell for.
The calculation is powered by our Instant Home Value Estimate, which uses current market and property price trends to estimate your home’s value with a 90% accuracy rate.Not available
Price/Sqft$752/sqft
Monthly cost
Open Calculator
Description
Welcome to this newly completed two-bedroom character conversion in the heart of vibrant Fernwood. Thoughtfully designed by Pamela Billinghurst Interior Design, this boutique residence offers a rare blend of historic charm and high-end modern finishes. Set within a beautifully restored heritage building, each unit features a unique layout with carefully curated details that reflect the home’s character while delivering refined, contemporary living. Inside, the bright, open-concept layout is filled with natural light and premium features. The kitchen is a true showpiece, with sleek quartz countertops, custom cabinetry, stainless steel appliances, and elegant tilework—perfect for cooking and entertaining alike. The living and dining areas are welcoming and stylish, featuring wide-plank flooring, designer lighting, and tasteful accents throughout. Two bedrooms provide peaceful retreats, each with generous closet space and quality finishes. The home includes two beautifully appointed bathrooms, both echoing the same attention to detail found throughout the home. Located just steps from Fernwood Square, you'll enjoy cafés, parks, boutique shops, and the iconic Belfry Theatre right outside your door. This is your chance to live in one of Victoria’s most beloved neighbourhoods, rich in community spirit and cultural energy. Don’t miss out on this rare opportunity to own a thoughtfully designed, move-in-ready home in a truly special location. (id:39198)
Property Details
Interior
Features
Main level Floor
Ensuite
Bathroom
Bedroom
11 x 9Primary Bedroom
12 x 12Exterior
Parking
Garage spaces -
Garage type -
Total parking spaces 1
Condo Details
Inclusions
Property History
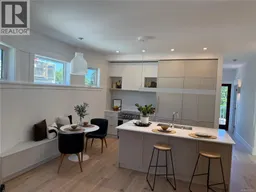 18
18
