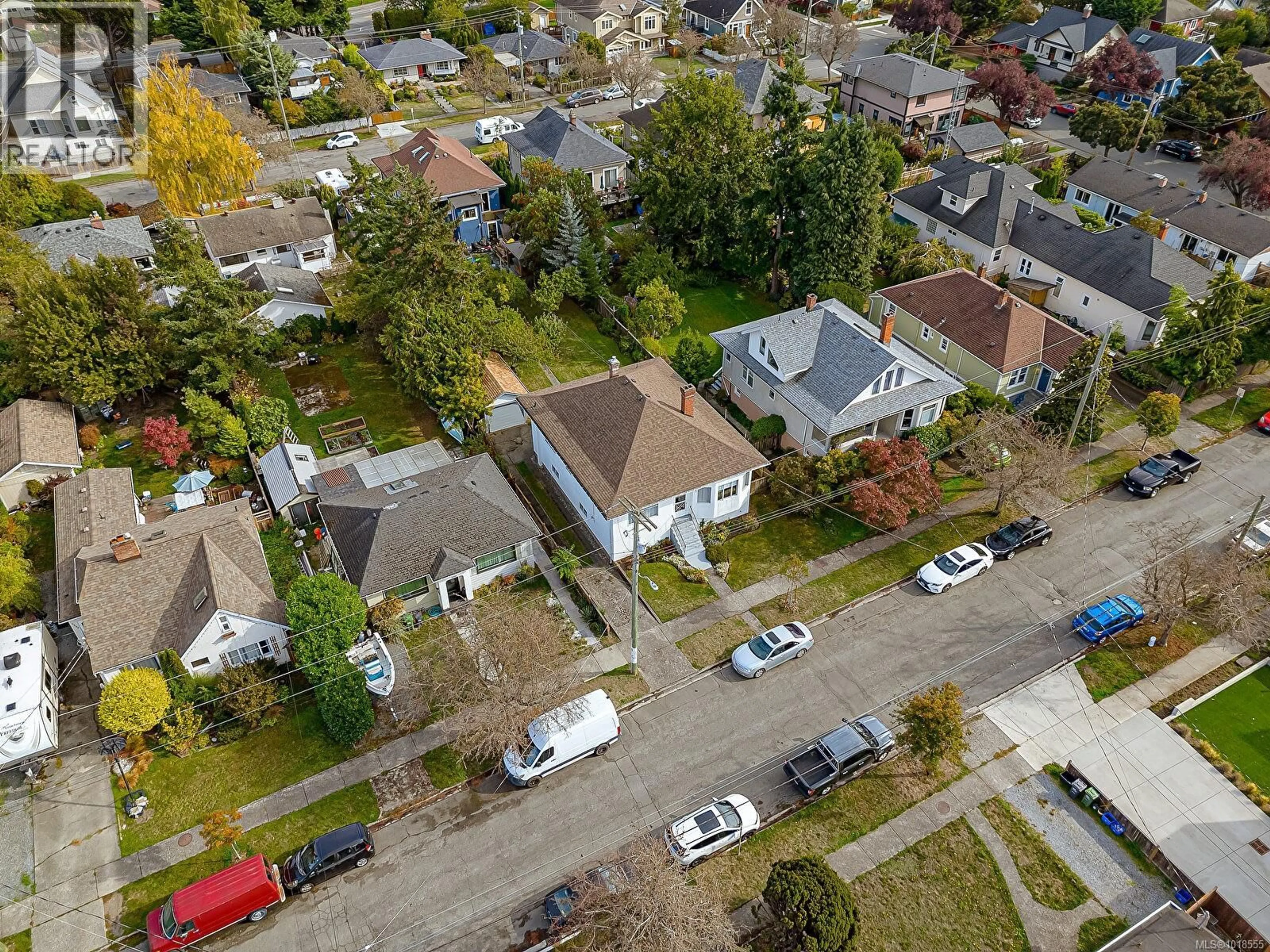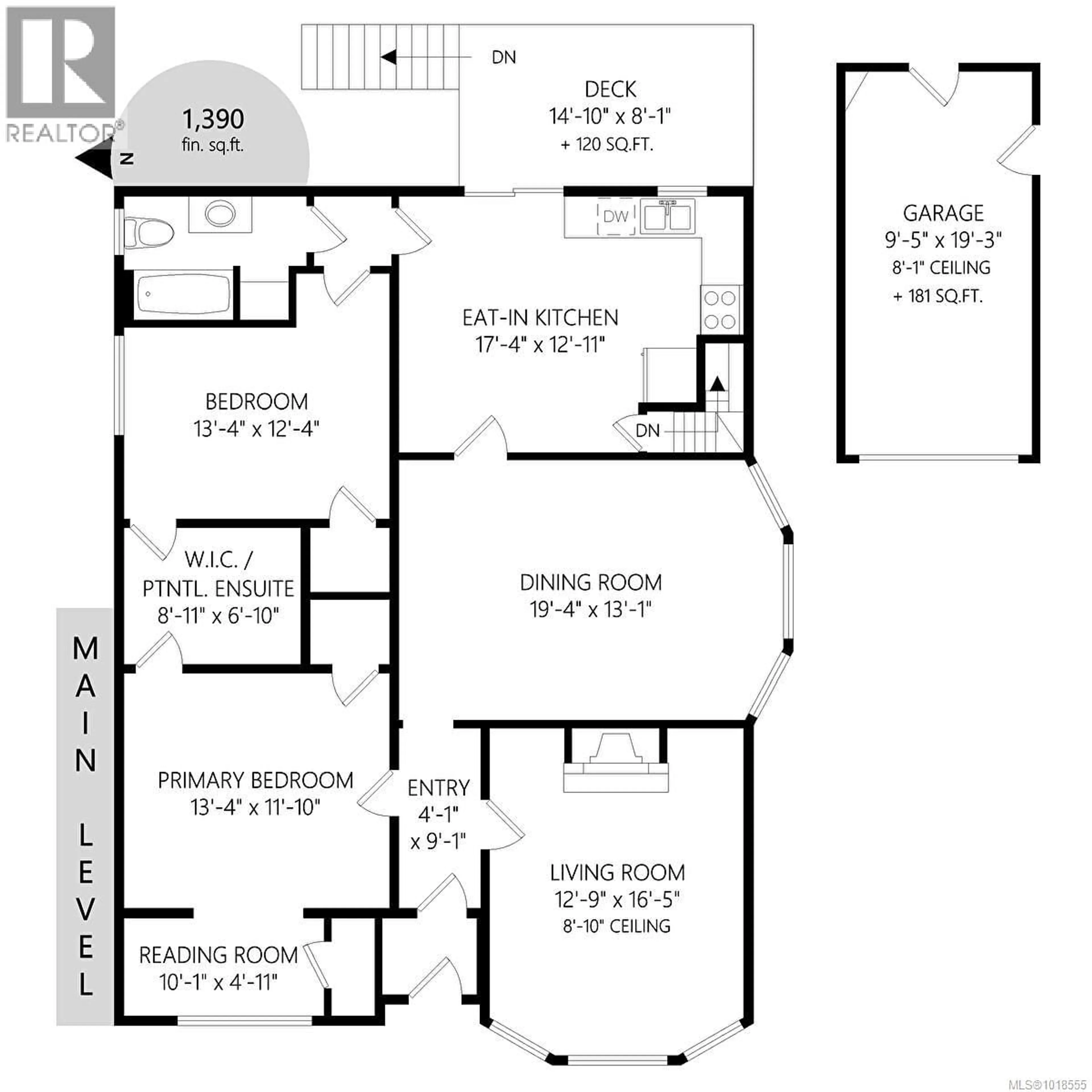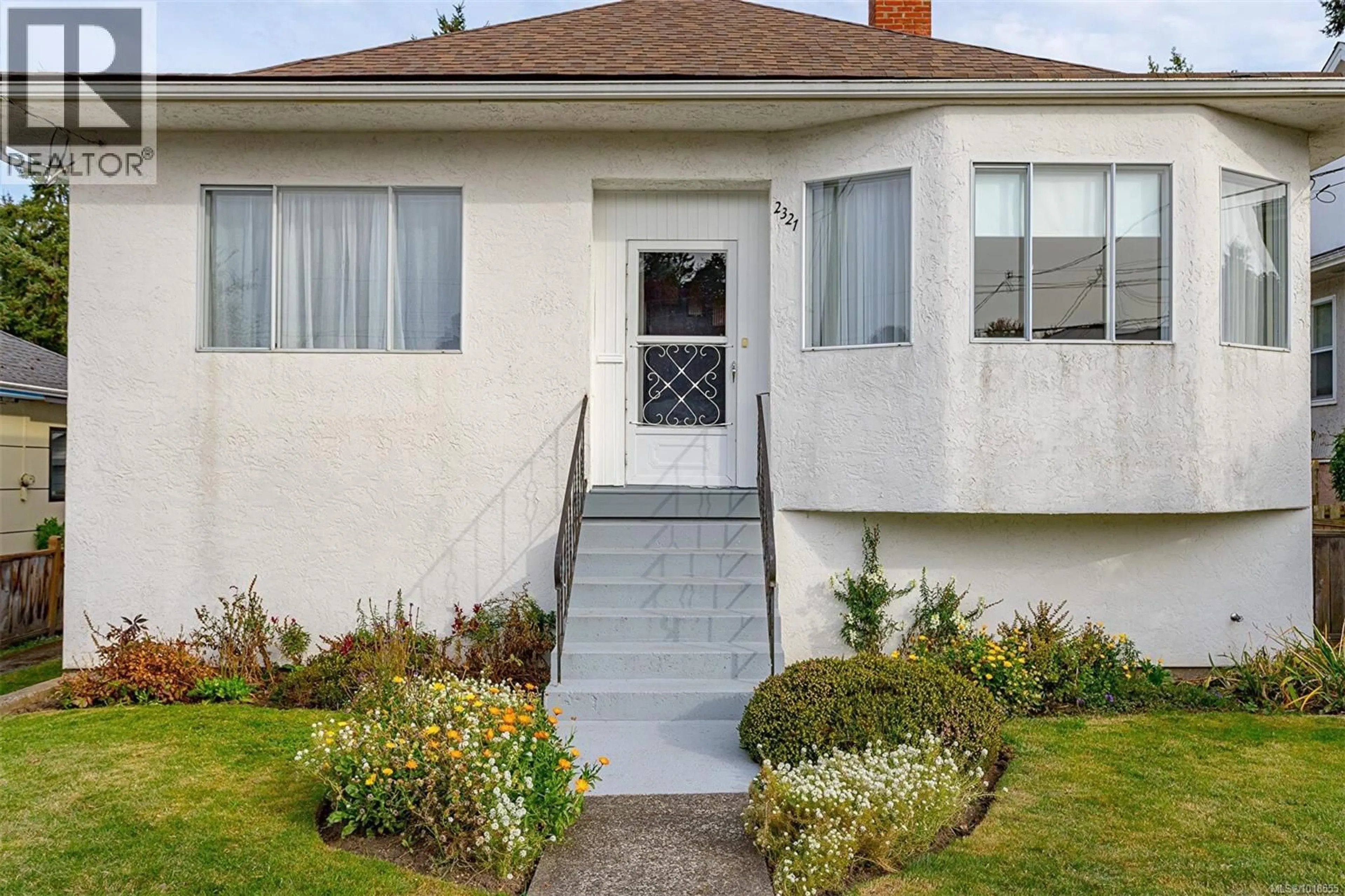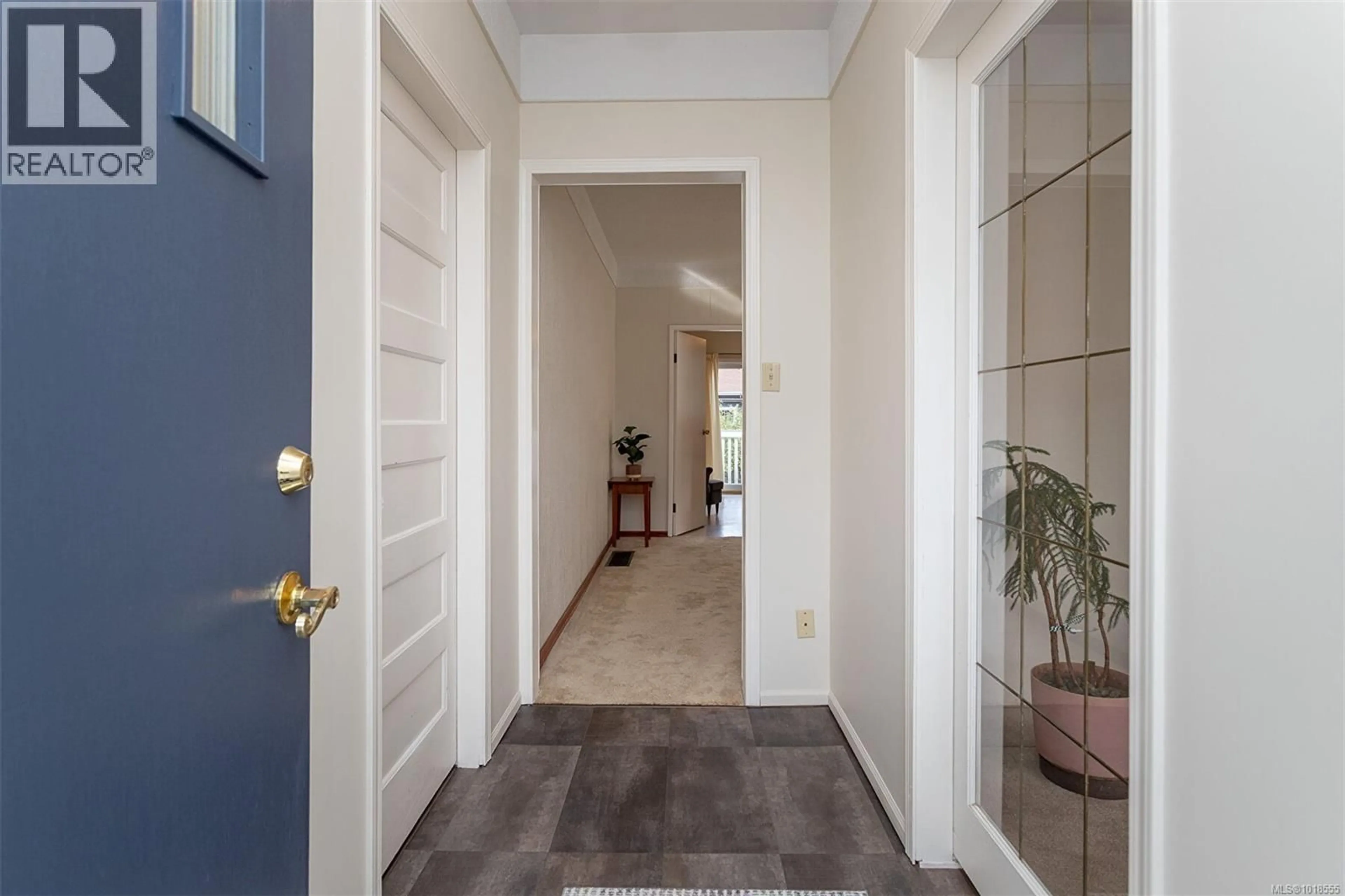2321 SHAKESPEARE STREET, Victoria, British Columbia V8R4G4
Contact us about this property
Highlights
Estimated valueThis is the price Wahi expects this property to sell for.
The calculation is powered by our Instant Home Value Estimate, which uses current market and property price trends to estimate your home’s value with a 90% accuracy rate.Not available
Price/Sqft$396/sqft
Monthly cost
Open Calculator
Description
PRIME Fernwood Opportunity! Enjoy the benefits of this bright 3 bedroom family home Today AND its Potential Future Development! Fernwood is a charming and eclectic neighborhood with diverse eateries, independent shops, Belfry Theatre, Fernwood Community Centre, parks (Fernwood Square), public transit and bike lanes (to connect to downtown Victoria, Willows Beach, dog park & tennis courts nearby). Spacious rooms throughout include a 13'x12' primary bedroom with an adjacent 10'x5' sitting room, 19'x13' dining room, 13'x16' living room and a 17'x13' eat-in kitchen that leads to an east-facing 15'x8' deck. The walk-in closet was a 2 piece ensuite (bath tub and sink). In a quiet neighborhood, within a short walk to the corner store and Jubilee Hospital, features include forced air gas heating, 9 year old roof, gas hot water tank, fully fenced yard, detached garage, some new flooring, mature fruit trees (apple, cherry, plum, pear) and raspberries. Situated on a large 6,885 sq.ft. lot, this home was recently incorporated into the City's New ''Zoning Modernization'', GRD-1 (General Residential District) -''Lot with less than 3 Dwelling Units'', which allows for the potential development of a Garden Suite and/or Basement Suite, dependent on the City of Victoria's Approval of Plans, Permits and any other requirements. Buyer to do their own due diligence and make their own enquiries. Don't miss this unique property offering diverse options! Great Value in a Wonderful Neighborhood! (id:39198)
Property Details
Interior
Features
Lower level Floor
Bedroom
17'0 x 10'0Exterior
Parking
Garage spaces -
Garage type -
Total parking spaces 3
Property History
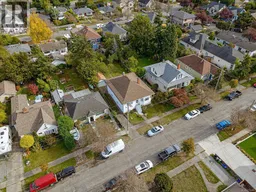 37
37
