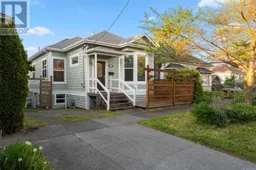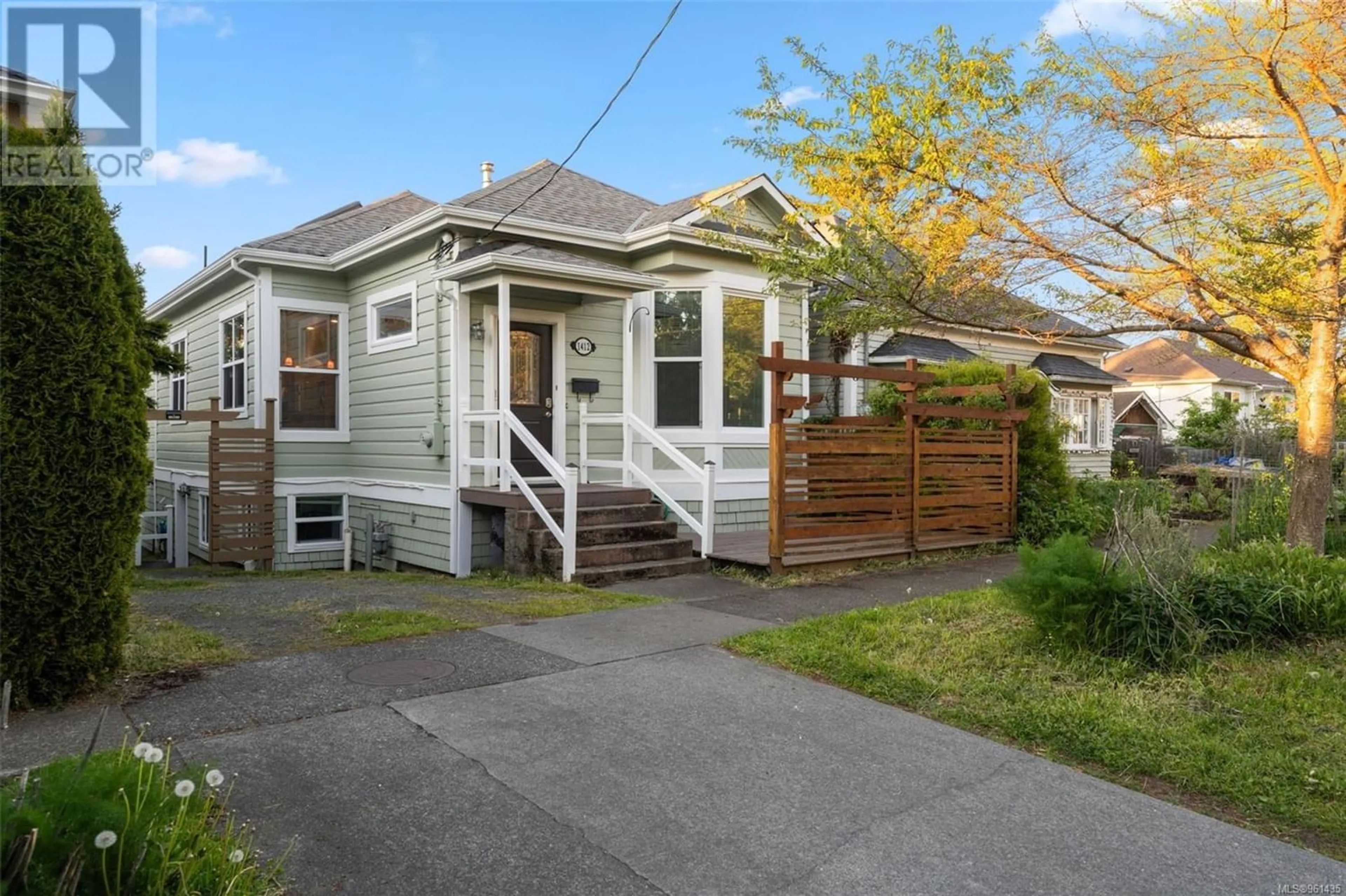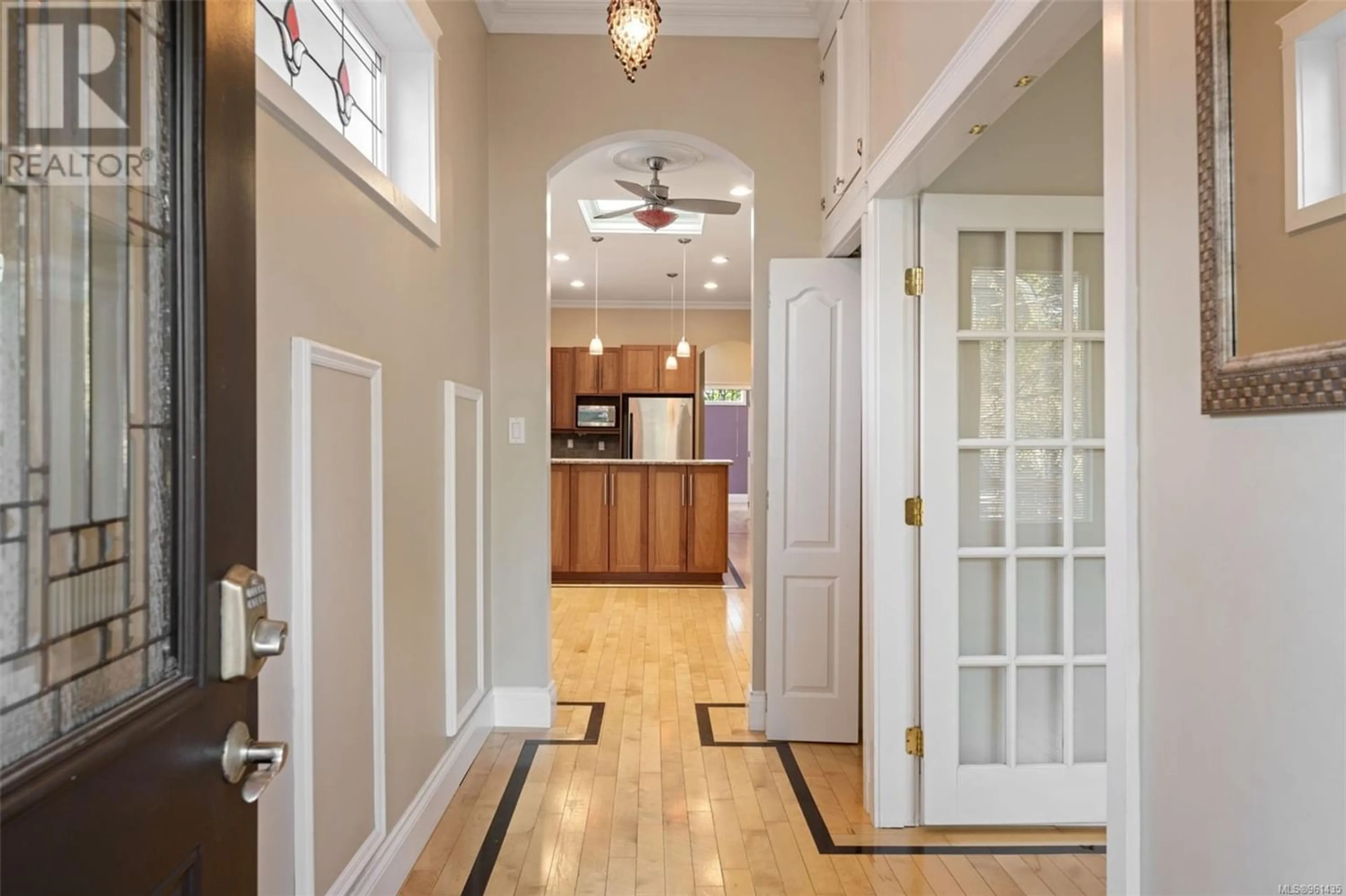1412 Taunton St, Victoria, British Columbia V8R1W9
Contact us about this property
Highlights
Estimated ValueThis is the price Wahi expects this property to sell for.
The calculation is powered by our Instant Home Value Estimate, which uses current market and property price trends to estimate your home’s value with a 90% accuracy rate.Not available
Price/Sqft$420/sqft
Days On Market16 days
Est. Mortgage$4,638/mth
Tax Amount ()-
Description
Welcome to this charming home in the heart of Fernwood! You can't beat this fantastic location, steps from Fernwood Village on a quiet cul-de-sac! The lot is fully fenced with mature fruit trees! The exterior is freshly painted & meticulously kept. Currently configured as three separate suites with separate laundry in each one, this home offers endless opportunities to be recreated as one big family home or reconfigure the suites for your unique needs. This lot is a possible contender for the Missing Middle Initiative! Developers- talk to the city about what this home could become! Step onto the main and be greeted by maple floors & a huge kitchen featuring a lovely gas fireplace! The primary bedroom is on this level with a full four-piece ensuite. Also on the main are two additional bedrooms, a second full bathroom & family room flooded with natural light! Enjoy stunning panoramic city views from the sunny rooftop deck! The lower-level one-bedroom suite has been thoughtfully updated, including a new kitchen! The large bachelor suite could be taken back as part of the main home, creating convenient access to the backyard. Don't miss the opportunity to make Fernwood your home today! (id:39198)
Property Details
Interior
Features
Main level Floor
Dining room
12 ft x 11 ftKitchen
12 ft x 16 ftBathroom
Bedroom
11 ft x 10 ftExterior
Parking
Garage spaces 1
Garage type -
Other parking spaces 0
Total parking spaces 1
Property History
 50
50



