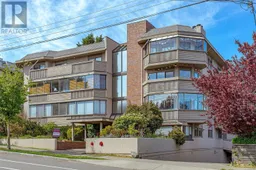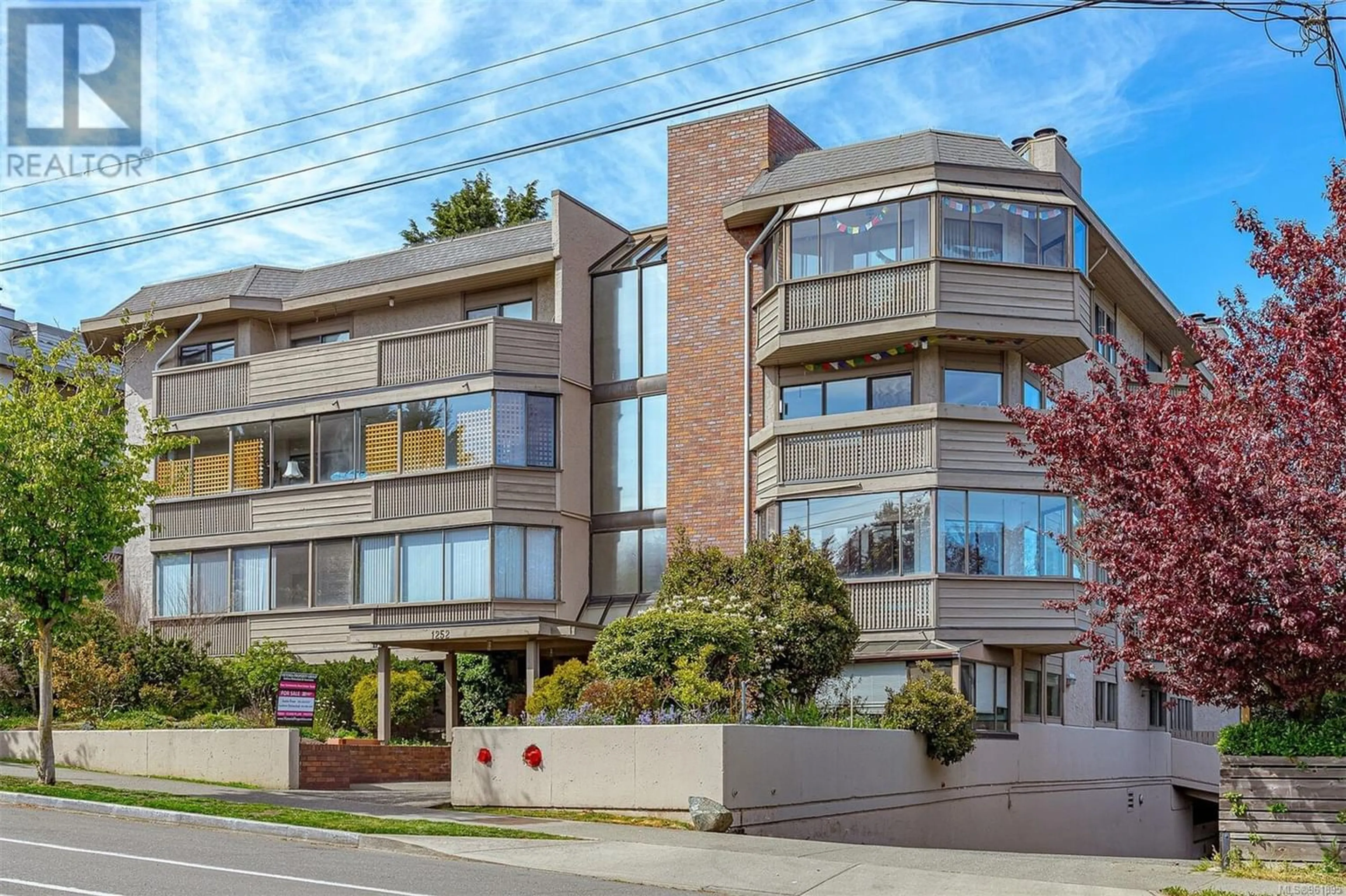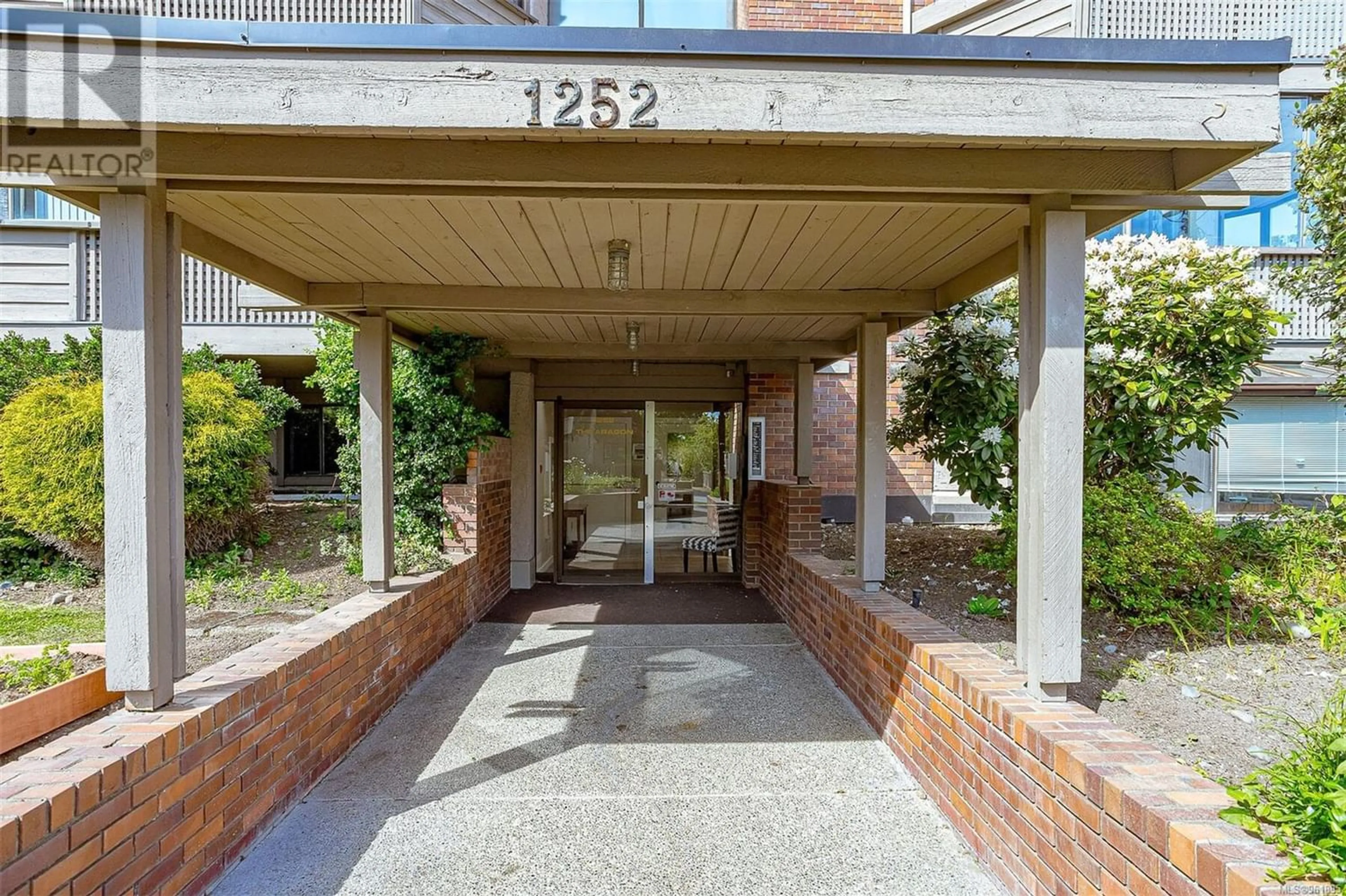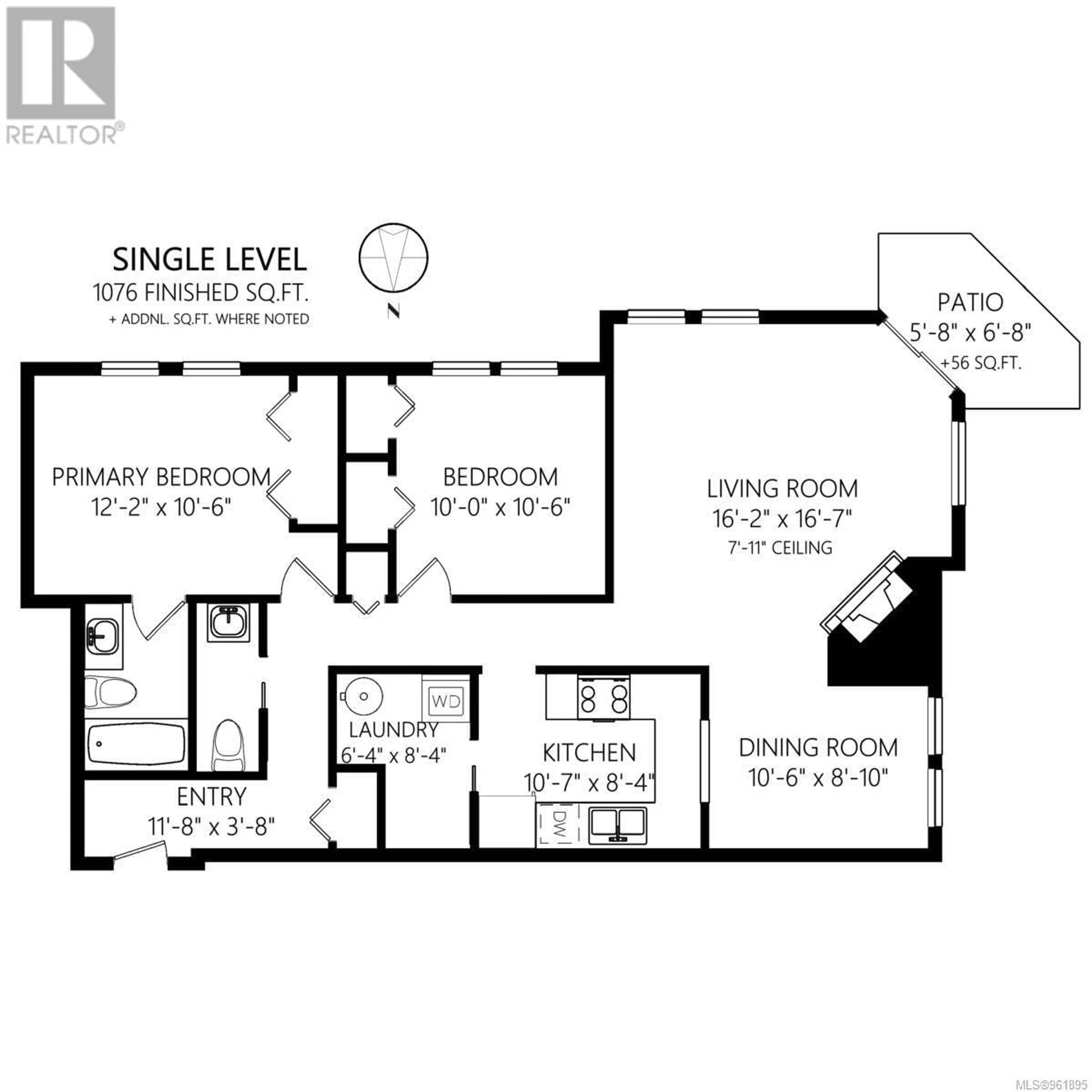101 1252 Pandora Ave, Victoria, British Columbia V8V3R4
Contact us about this property
Highlights
Estimated ValueThis is the price Wahi expects this property to sell for.
The calculation is powered by our Instant Home Value Estimate, which uses current market and property price trends to estimate your home’s value with a 90% accuracy rate.Not available
Price/Sqft$445/sqft
Days On Market18 days
Est. Mortgage$2,061/mth
Maintenance fees$594/mth
Tax Amount ()-
Description
SOUTH facing CORNER unit with a generous layout of over 1,000 sq/ft. Nothing to do but move in to this 2 bed 2 bath private urban oasis. Feel calm as you enter the entrance way with nice separation from the living areas. Down the hall is a 2 pc bath, large primary bedroom with functional 4 pc ensuite, and second bedroom which would make a great guest room or office. Next is the functional and bright kitchen, dining room, and living room. Each with tasteful updates, and ample space to be enjoyed, ideal for entertaining with room to spare. The living room is beaming with south facing windows and a fully functional wood burning fireplace. The home is rounded out with a private patio ideal for summer nights, and a large utility/laundry room off the kitchen. Finally you'll appreciate the well run strata, along with cats/dogs, rentals, and kids all welcome. Secure underground parking stall and separate storage locker. Located in quiet Fernwood, yet steps from the conveniences of Downtown. (id:39198)
Property Details
Interior
Features
Main level Floor
Laundry room
9' x 6'Bedroom
11' x 10'Ensuite
Bathroom
Exterior
Parking
Garage spaces 1
Garage type Underground
Other parking spaces 0
Total parking spaces 1
Condo Details
Inclusions
Property History
 26
26




