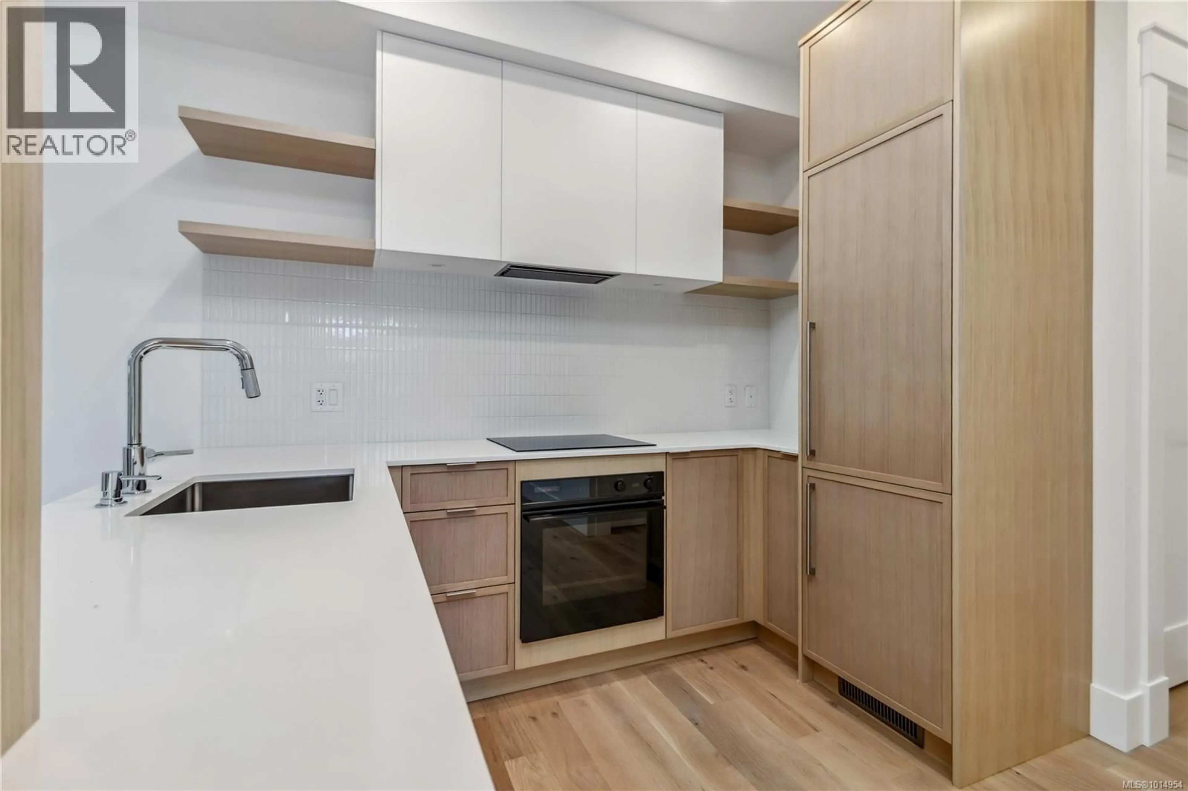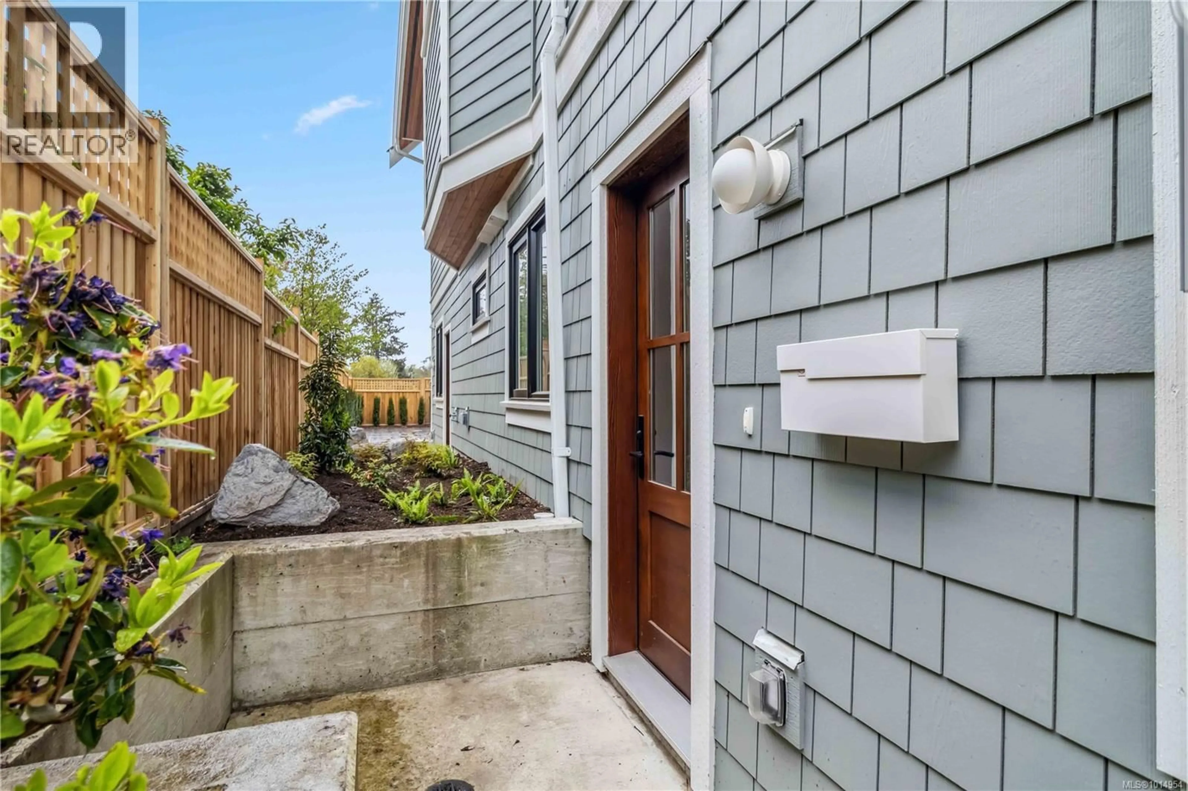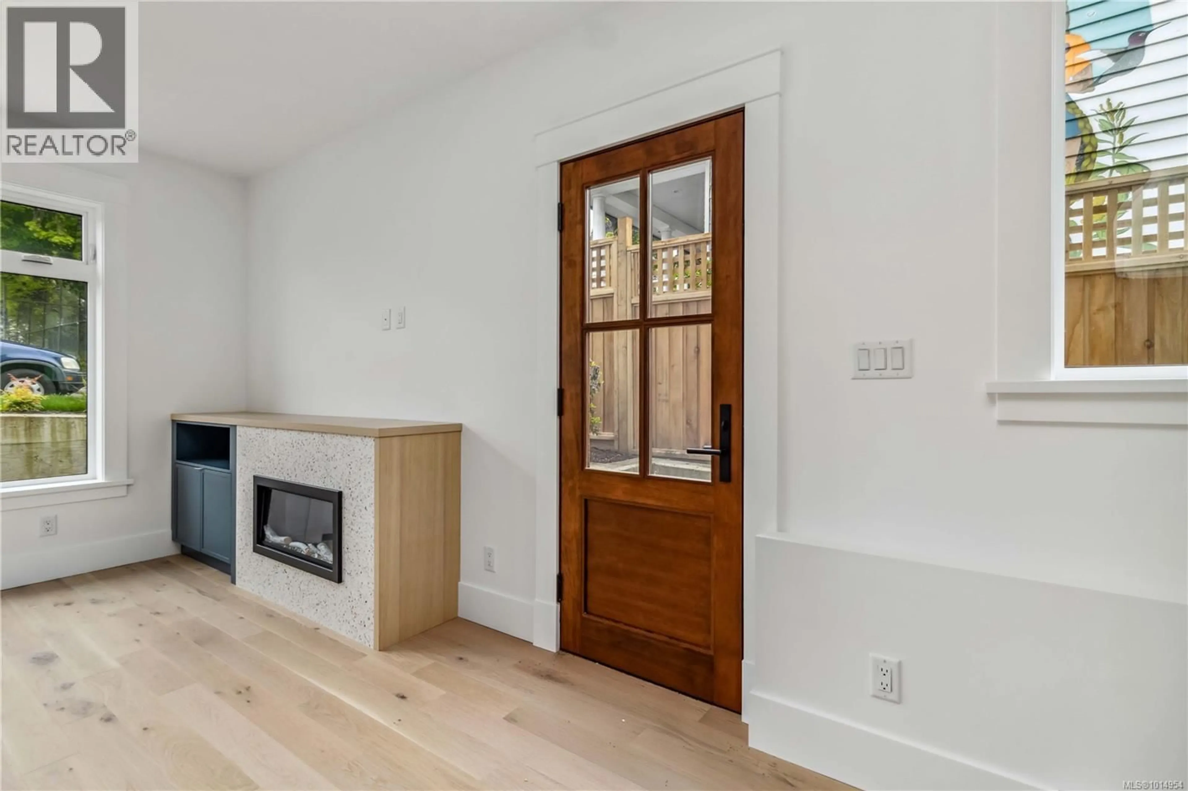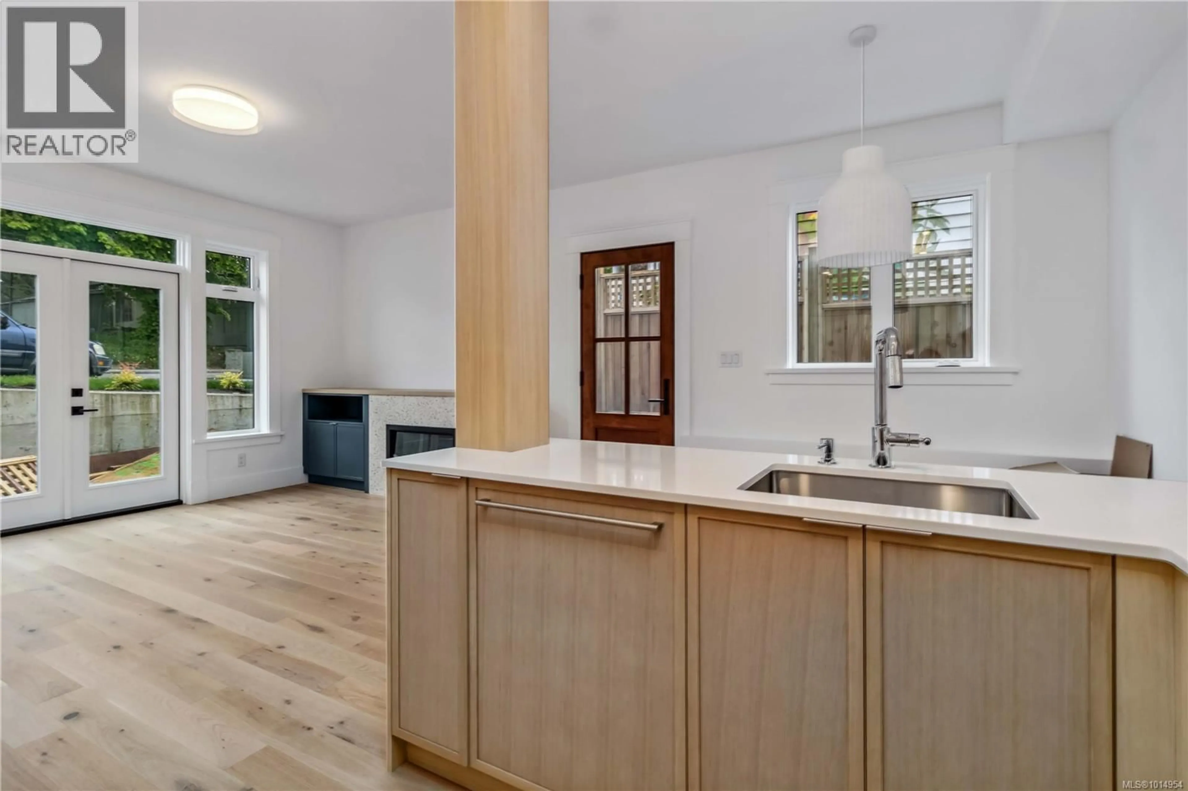1 - 1915 FERNWOOD ROAD, Victoria, British Columbia V8T2Y6
Contact us about this property
Highlights
Estimated valueThis is the price Wahi expects this property to sell for.
The calculation is powered by our Instant Home Value Estimate, which uses current market and property price trends to estimate your home’s value with a 90% accuracy rate.Not available
Price/Sqft$758/sqft
Monthly cost
Open Calculator
Description
Welcome to this stunning one-bedroom character conversion, just completed and ready for you to move in. Thoughtfully designed by Pamela Billinghurst Interior Design, this home blends the charm of a heritage property with the comfort and style of modern living. Every detail, inside and out, has been carefully chosen to create a bright, inviting space you’ll be proud to call home. The layout makes the most of every square foot, featuring beautiful custom finishes, stylish lighting, and a designer kitchen that’s perfect for cooking and entertaining. The living and dining spaces are filled with natural light, and the spa-inspired bathroom offers a peaceful retreat. High-end craftsmanship is found throughout, offering a level of finish rarely seen at this price point. Each unit in this boutique development has its own unique layout, and this home stands out with its thoughtful design and cozy atmosphere. Ideal for first-time buyers looking for something truly special, you’ll enjoy the perfect blend of heritage charm and modern convenience. Located in the heart of the vibrant Fernwood neighbourhood, you’re just steps to Fernwood Square, parks, cafes, and the Belfry Theatre. With community spirit all around you, this is more than just a home — it’s a lifestyle. Don’t miss this rare opportunity to own a brand-new character home in one of Victoria’s most beloved neighbourhoods. (id:39198)
Property Details
Interior
Features
Main level Floor
Bathroom
Bedroom
10'1 x 11'6Kitchen
7'7 x 9'4Eating area
7'7 x 7'7Exterior
Parking
Garage spaces -
Garage type -
Total parking spaces 1
Condo Details
Inclusions
Property History
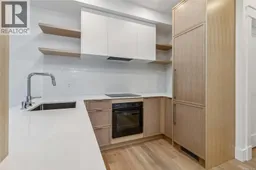 16
16
