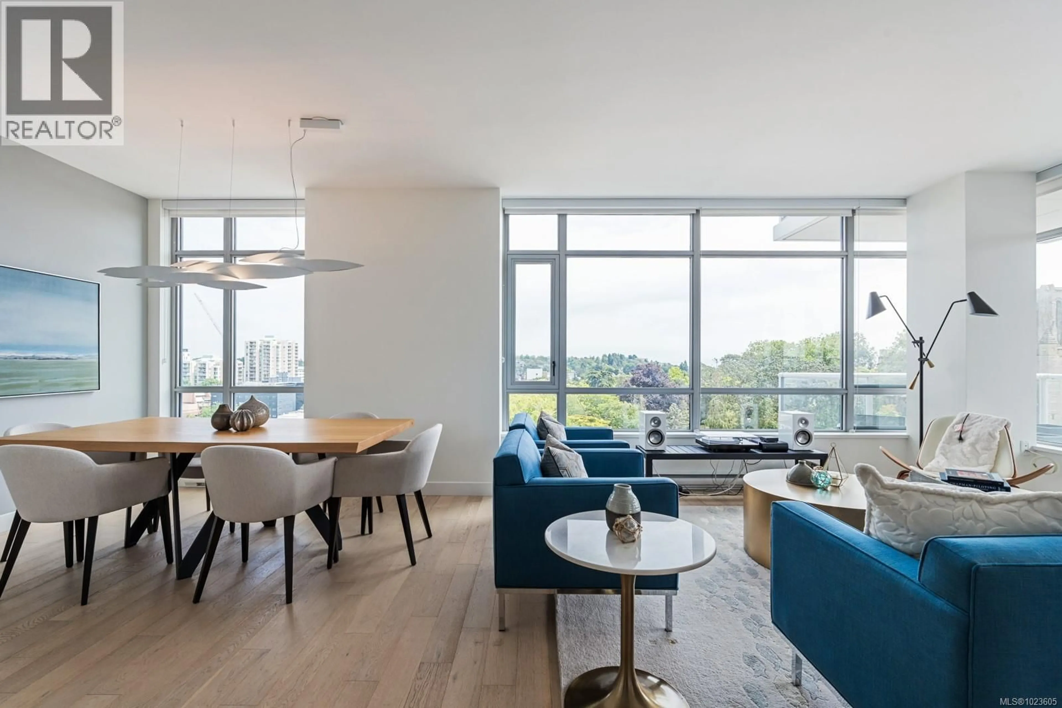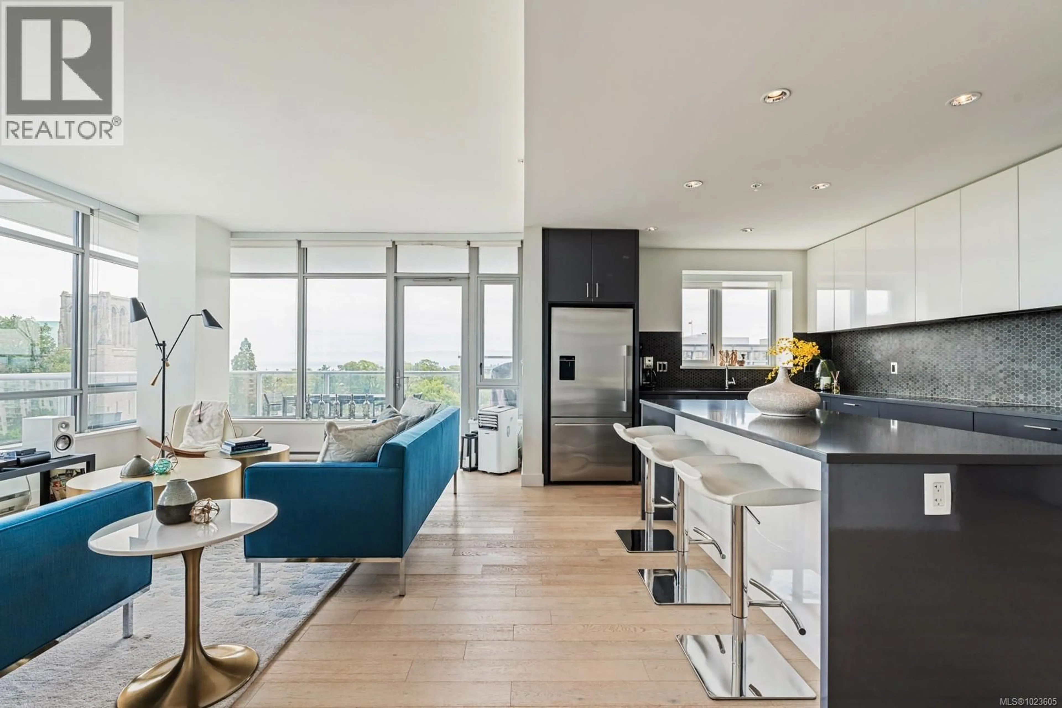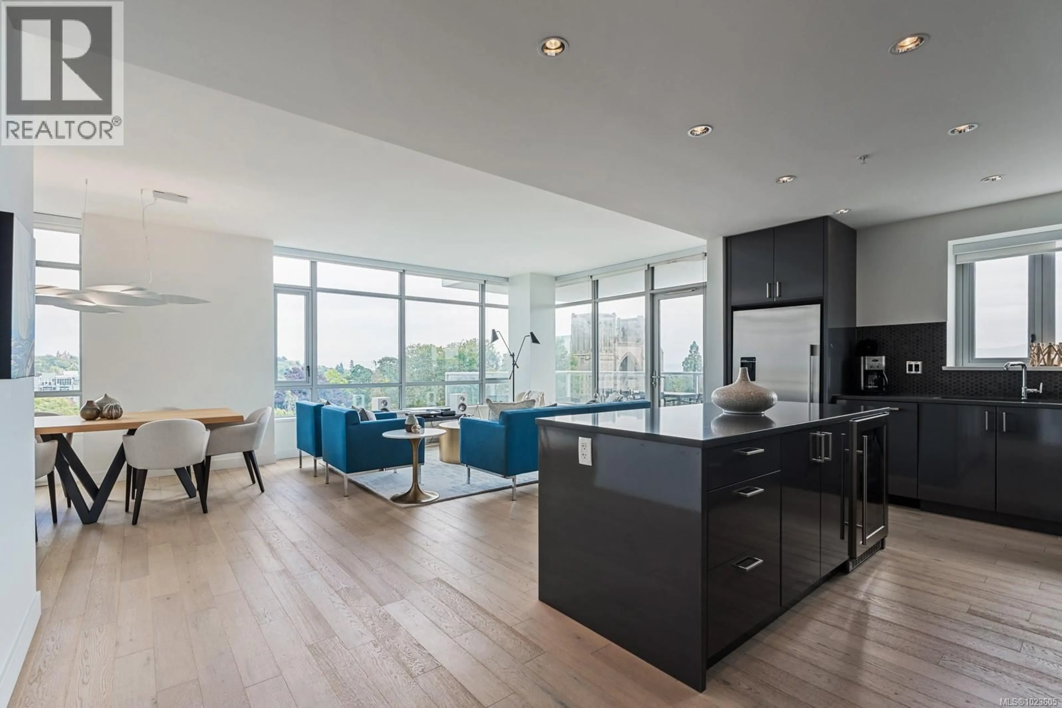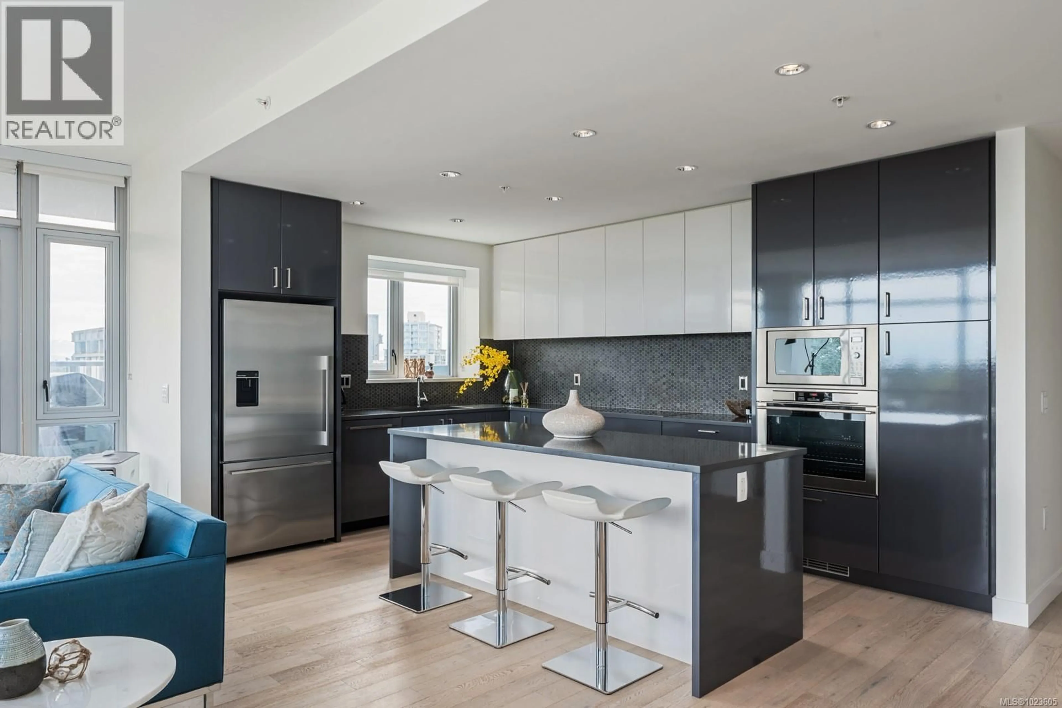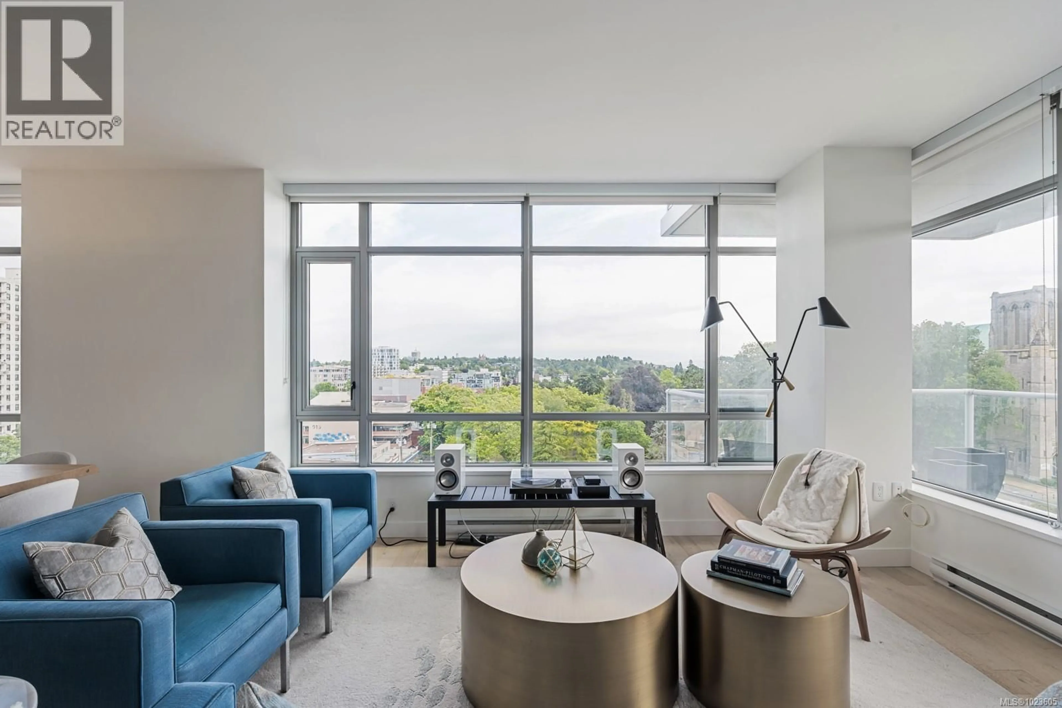904 - 838 BROUGHTON STREET, Victoria, British Columbia V8W1E4
Contact us about this property
Highlights
Estimated valueThis is the price Wahi expects this property to sell for.
The calculation is powered by our Instant Home Value Estimate, which uses current market and property price trends to estimate your home’s value with a 90% accuracy rate.Not available
Price/Sqft$743/sqft
Monthly cost
Open Calculator
Description
This stunning sub-penthouse at The Escher offers 2 spacious bedrooms, 2 full baths, a large den, and over 1,300 sq ft of refined living space. Enjoy breathtaking panoramic views of the Pacific Ocean, Olympic Mountains, and downtown Victoria through expansive floor-to-ceiling windows. The open layout features 9' ceilings, a gourmet kitchen with quartz counters, induction cooktop, wine fridge, and enough space for hosting. The primary suite includes a spa-inspired ensuite with soaker tub, walk-in shower, heated floors, and custom closets. Relax on your sunny south-facing veranda or the rooftop patio. Includes secure underground parking, storage locker, bike room, and dog wash. Pet-friendly and steps to dining, shops, the YMCA, and Beacon Hill Park. Built by Chard Development, this unit has barely been used since purchased brand new and ready for immediate possession. (id:39198)
Property Details
Interior
Features
Main level Floor
Bathroom
7'10 x 5'7Laundry room
7'10 x 5'0Entrance
3'11 x 9'5Entrance
5'6 x 8'8Exterior
Parking
Garage spaces -
Garage type -
Total parking spaces 1
Condo Details
Inclusions
Property History
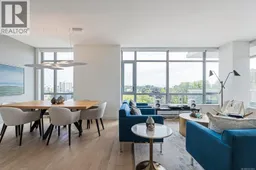 37
37
