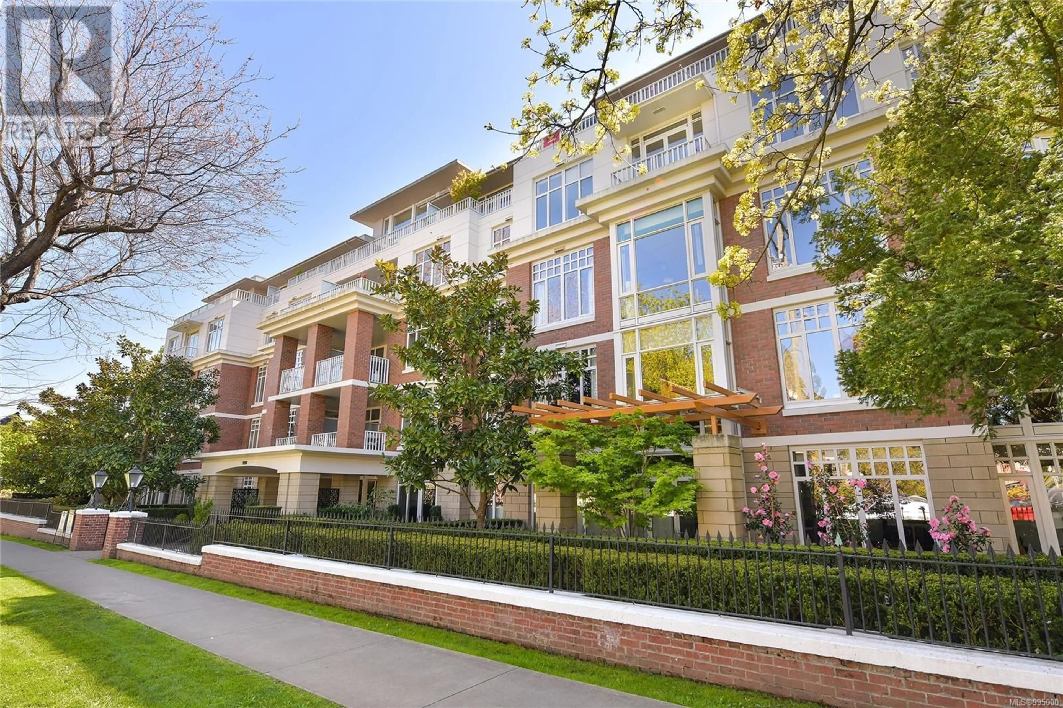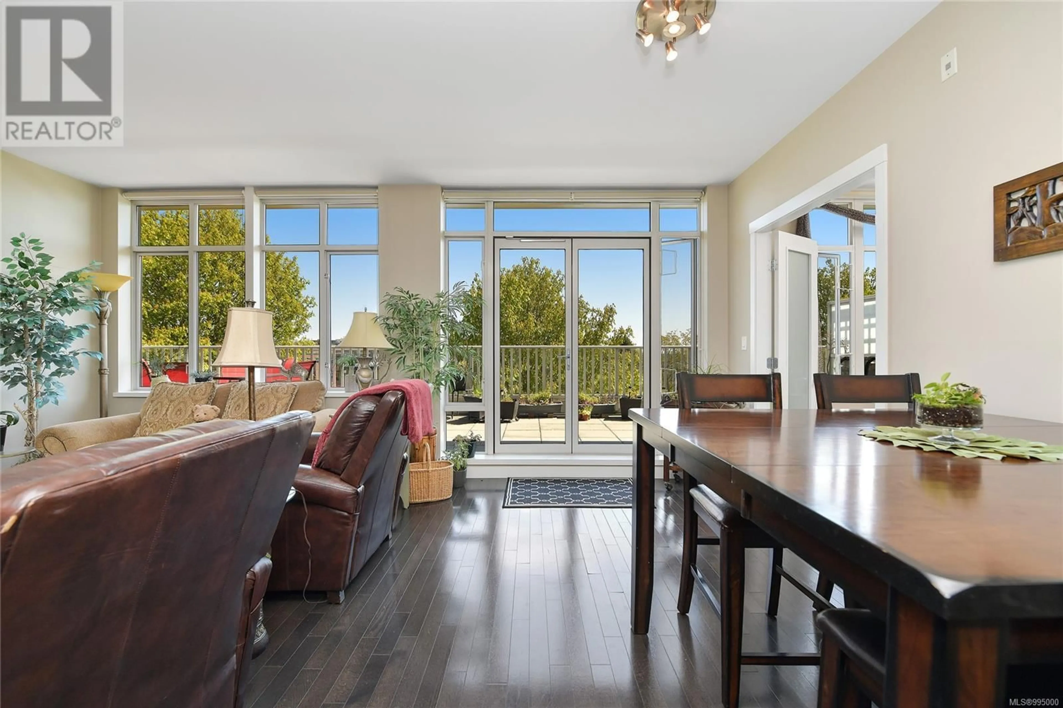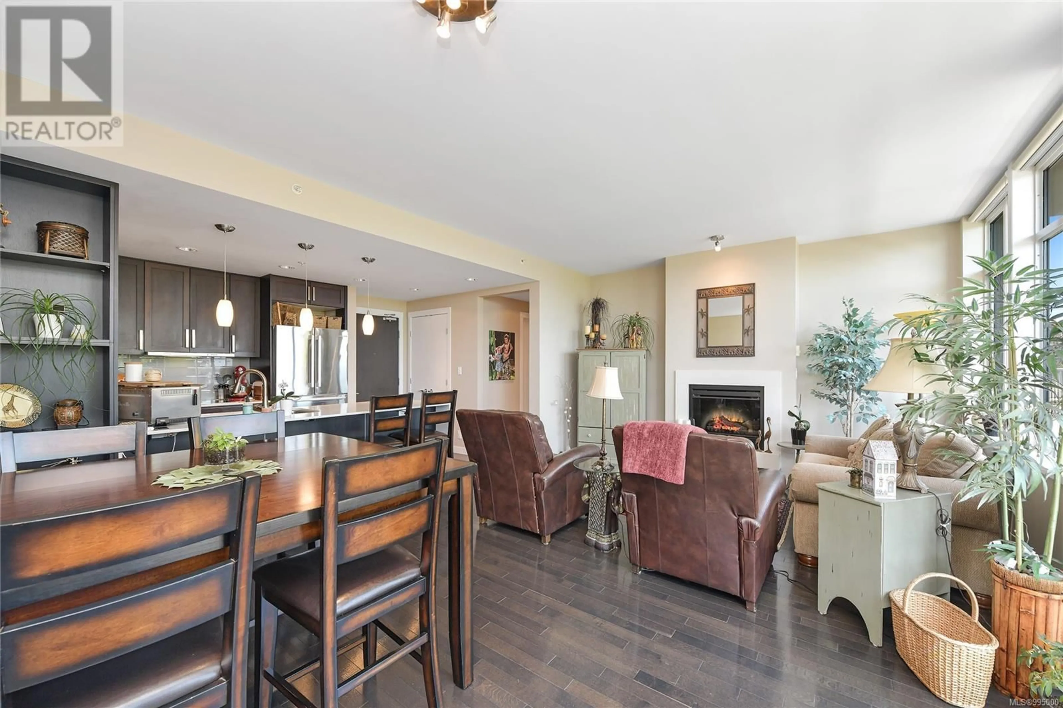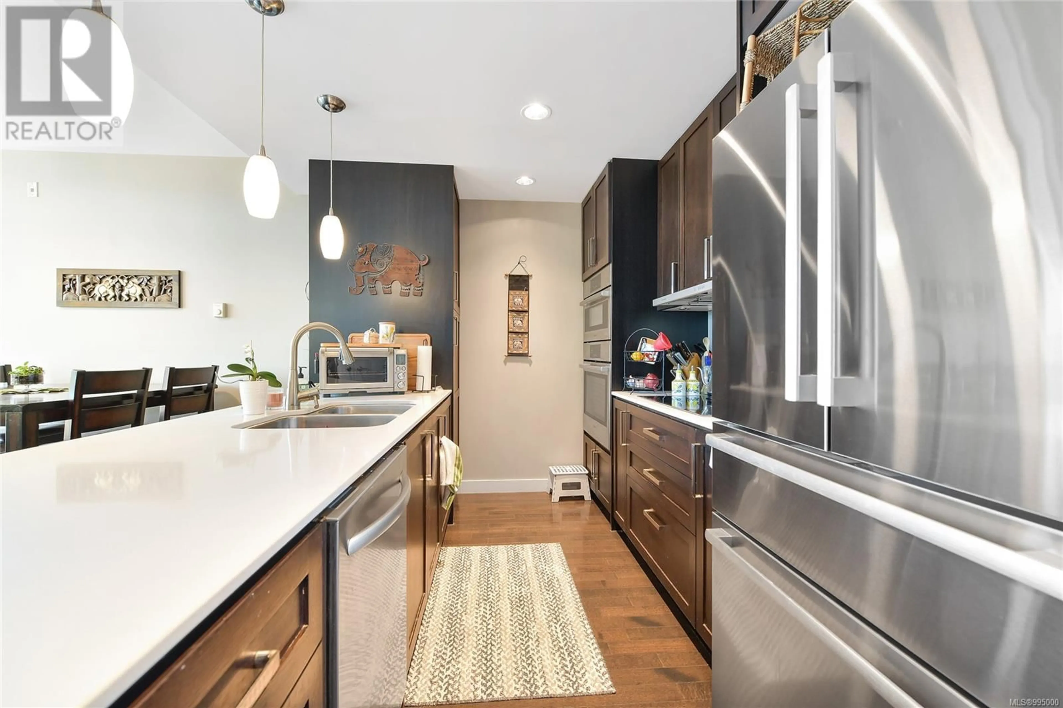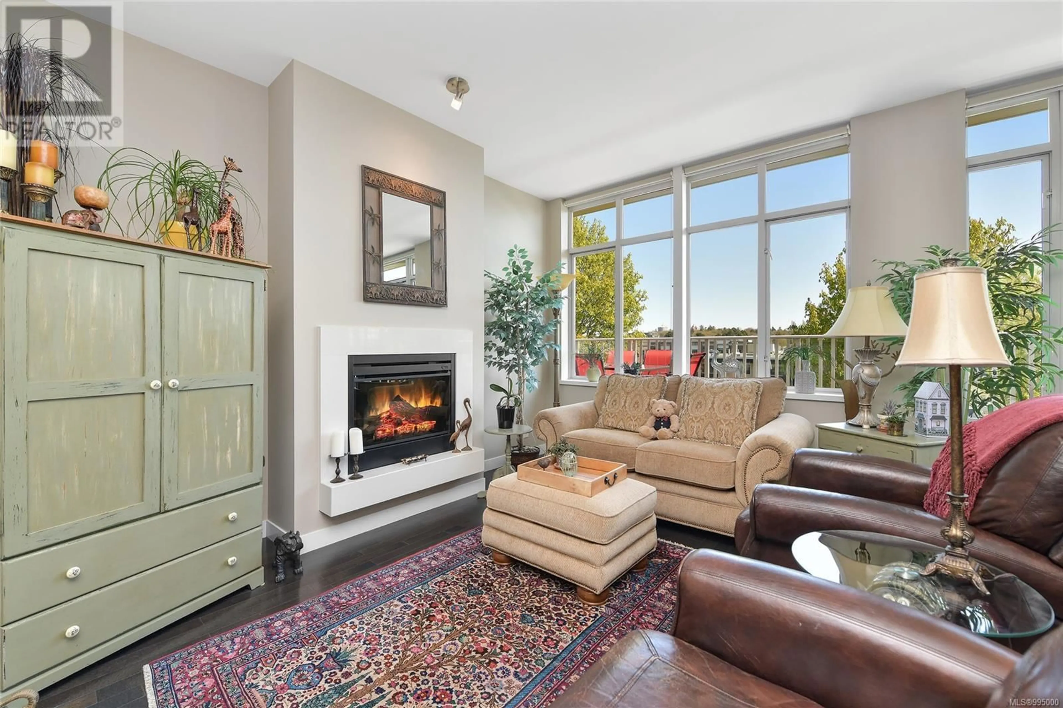508 - 999 BURDETT AVENUE, Victoria, British Columbia V8V3G7
Contact us about this property
Highlights
Estimated valueThis is the price Wahi expects this property to sell for.
The calculation is powered by our Instant Home Value Estimate, which uses current market and property price trends to estimate your home’s value with a 90% accuracy rate.Not available
Price/Sqft$660/sqft
Monthly cost
Open Calculator
Description
In a crowded downtown condo landscape, there is always THE EXCEPTION. Welcome to 999 Burdett, the highly regarded CHELSEA, a boutique style 66 door non-smoking residential development built by multi award winning Concert Properties. Centrally located on a quiet street steps from Cook St Village & the downtown core yet away from the hustle of the City. This Sub-Penthouse 1 Bed + den unit offers just shy of 1000 Sq.Ft. of lovely indoor spaces coupled with a jaw dropping, oversized 700 sq.ft terrace - perfect for the Spring & Summer seasons. Propane BBQ's allowed as well as Propane Heaters. You'll love the year round morning sun. A nice open concept layout with gourmet kitchen with newer appliances and heaps of storage. The primary bedroom is large & includes a spa like ensuite with soaker tub, separate glass-enclosed shower, double vanities & ample closet space. Secure U/G parking ready for your EV car. Dogs & cats welcome - up to two each. Book your private viewing today. (id:39198)
Property Details
Interior
Features
Main level Floor
Patio
30 x 6Patio
19 x 17Patio
38 x 9Bathroom
Exterior
Parking
Garage spaces -
Garage type -
Total parking spaces 1
Condo Details
Inclusions
Property History
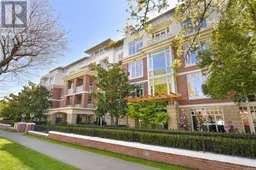 24
24
