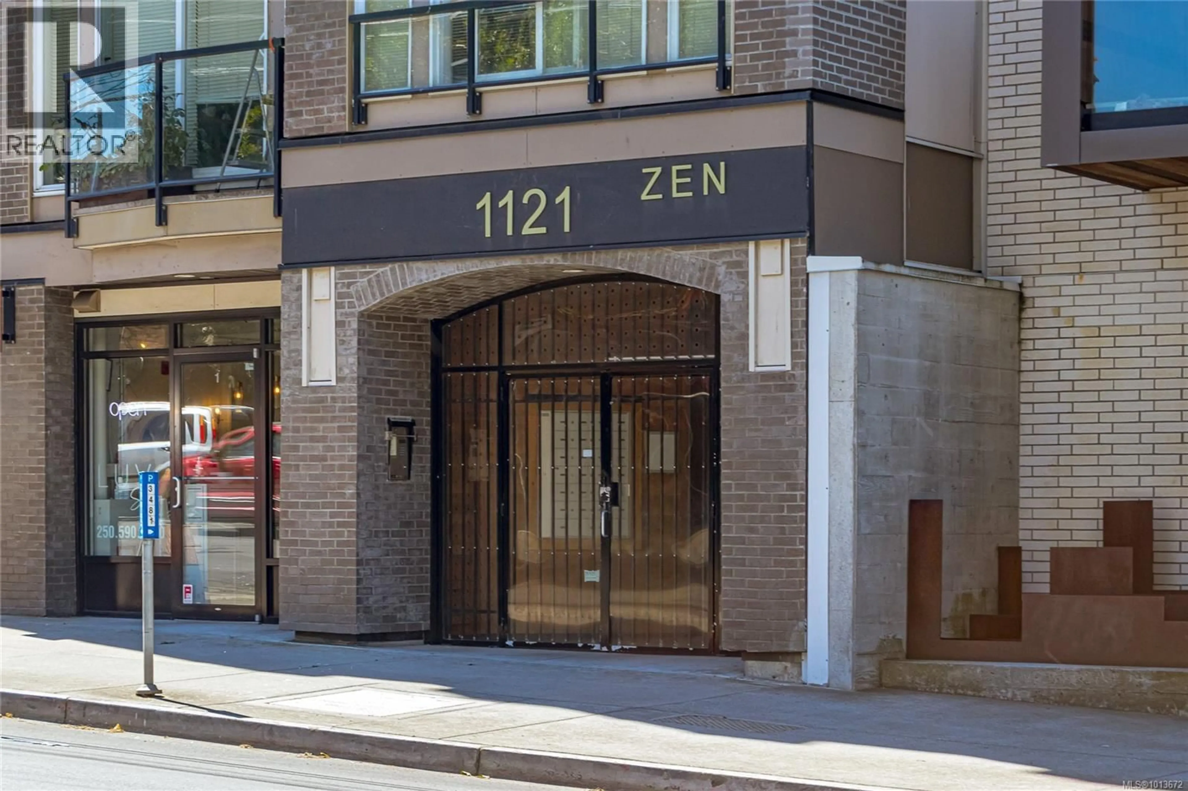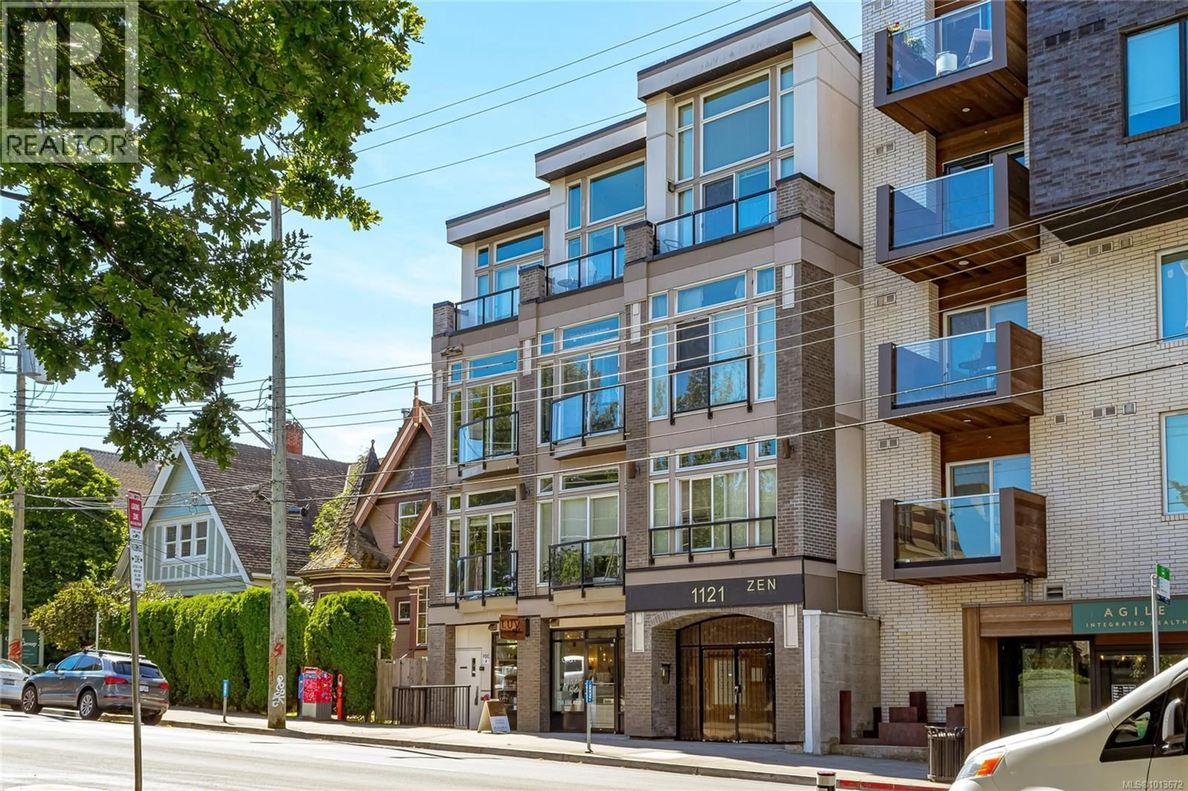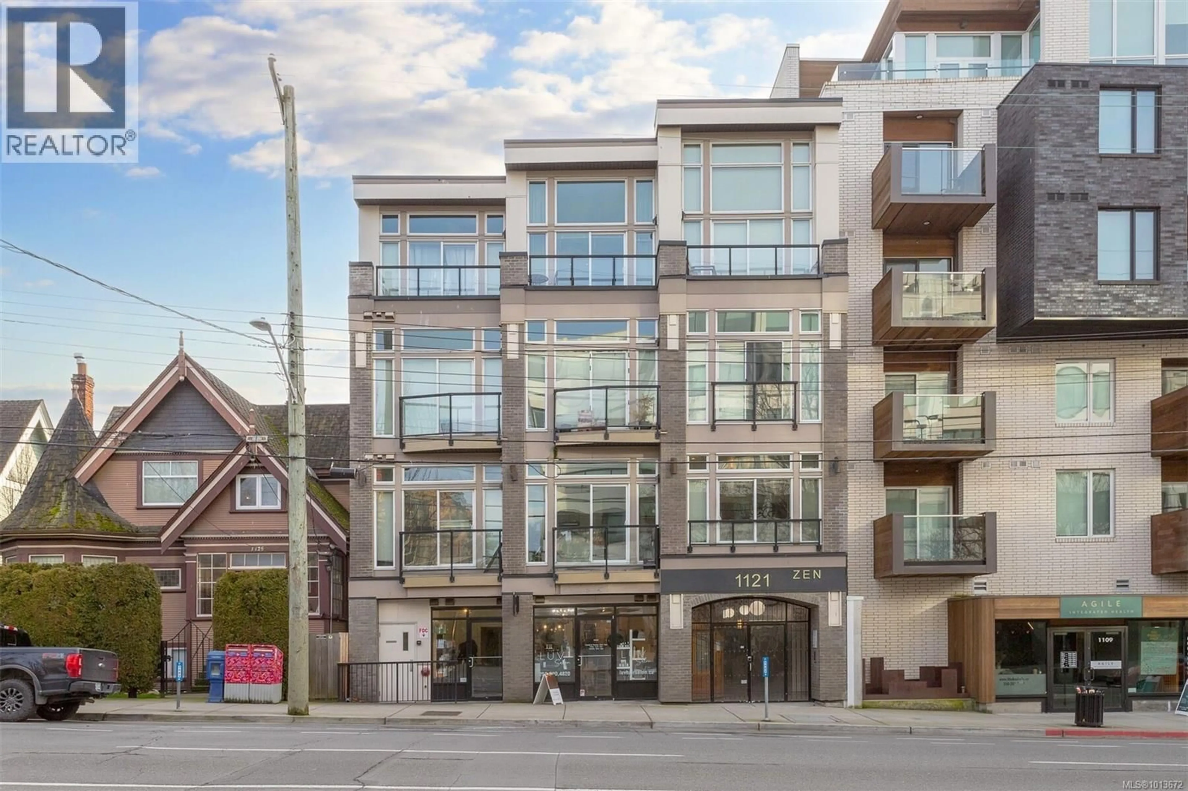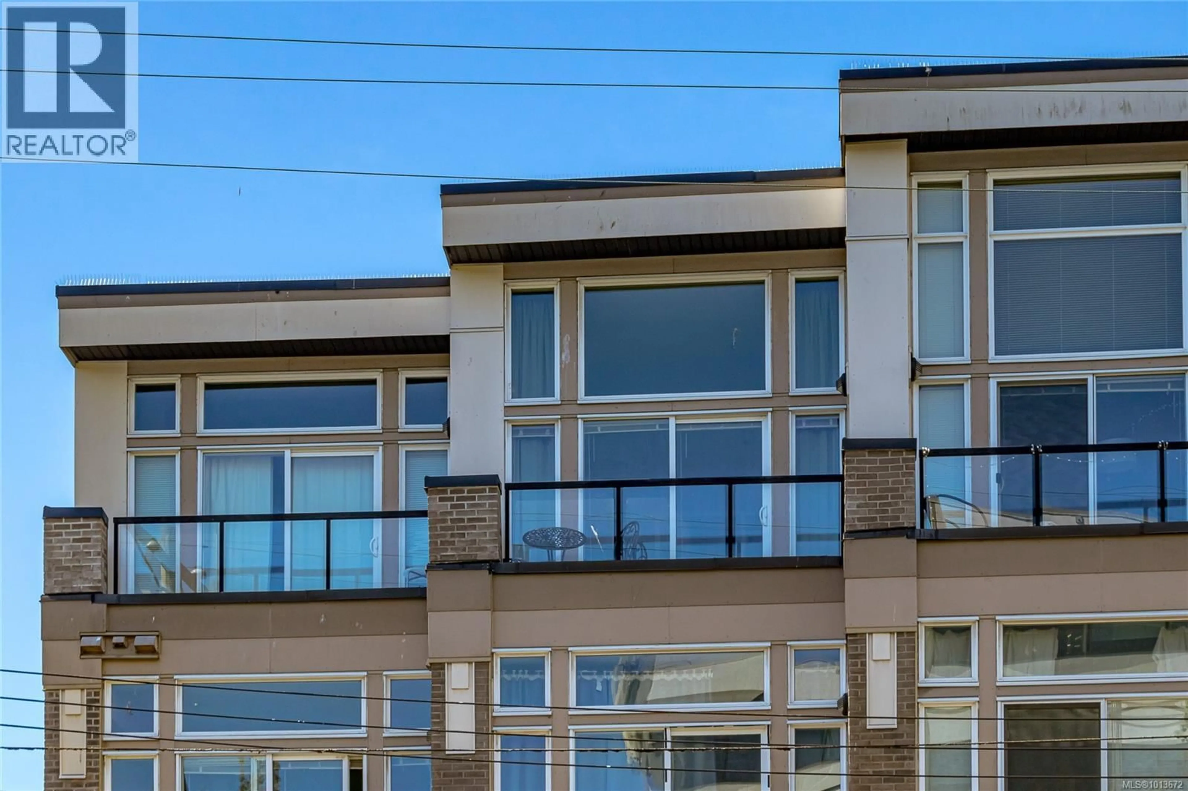402 - 1121 FORT STREET, Victoria, British Columbia V8V3K9
Contact us about this property
Highlights
Estimated valueThis is the price Wahi expects this property to sell for.
The calculation is powered by our Instant Home Value Estimate, which uses current market and property price trends to estimate your home’s value with a 90% accuracy rate.Not available
Price/Sqft$817/sqft
Monthly cost
Open Calculator
Description
Discover an exceptional professional office space in The Zen - Strata unit zoned CA-2. Unique top floor unit features 11 foot ceilings, floor to ceiling windows, kitchen, office, washroom, balcony and laundry. Roof top area with 360 views. Access to unit is via elevator to 4th floor, opening to open air hallway and private unit entrance. Excellent opportunity with the option of commercial office or residential home for personal use or as an investment asset - the choice is yours ! Nestled within the vibrant Cook and Fort area that is experiencing dynamic growth and redevelopment, offering unmatched convenience close to downtown yet removed from the congestion. Convenient transit access and many parking options including abundant free and pay parking in close proximity. Beautiful area with many walkable amenities including cafes and restaurants. A tranquil setting ideal for professionals seeking a peaceful yet productive workspace in a great location. Smart investment opportunity ! (id:39198)
Property Details
Interior
Features
Condo Details
Inclusions
Property History
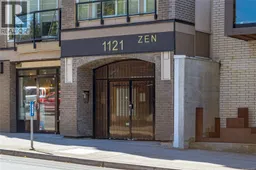
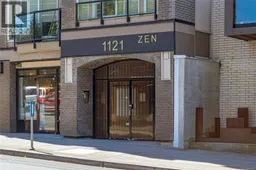 35
35
