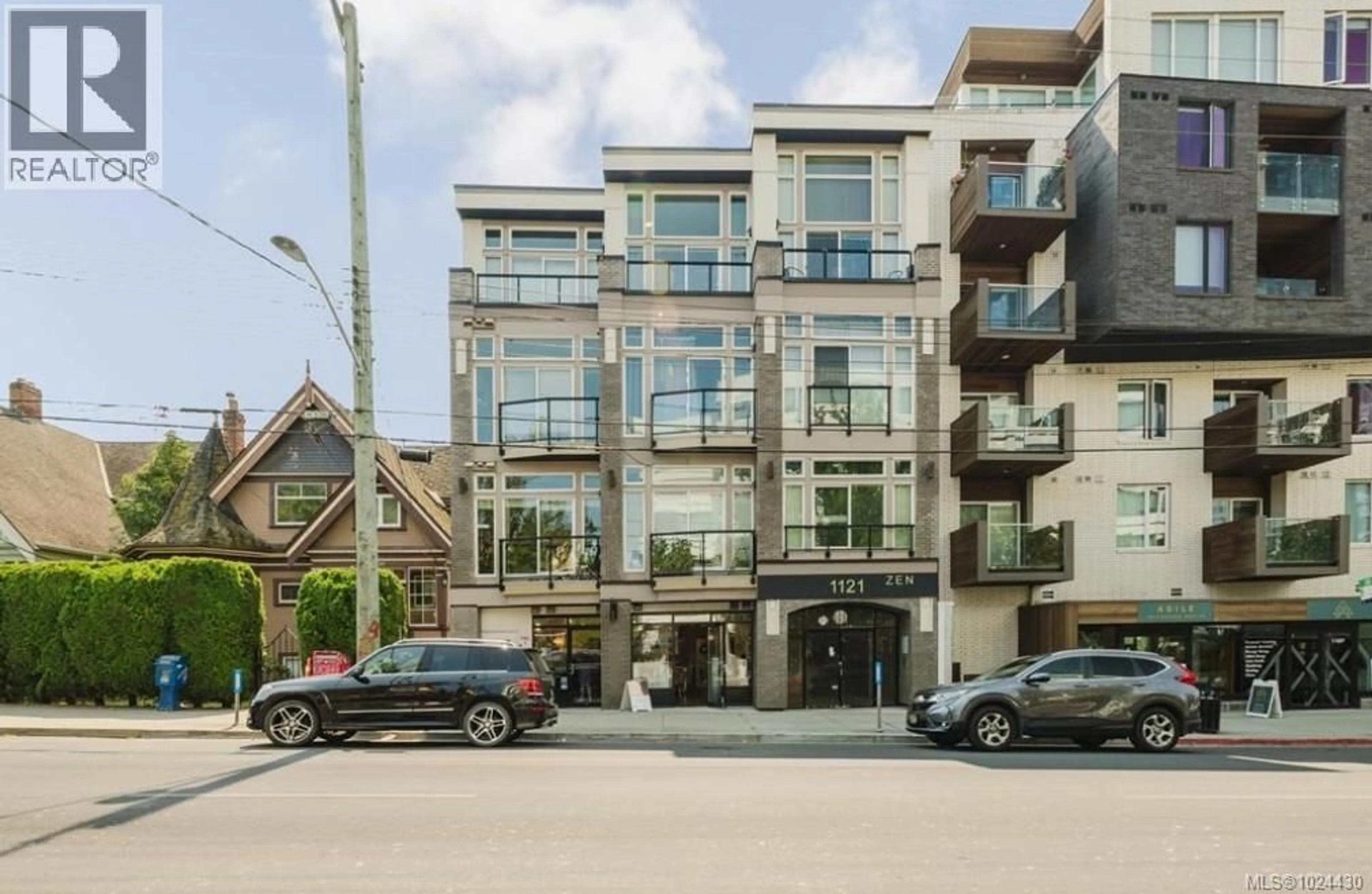305 - 1121 FORT STREET, Victoria, British Columbia V8V3K9
Contact us about this property
Highlights
Estimated valueThis is the price Wahi expects this property to sell for.
The calculation is powered by our Instant Home Value Estimate, which uses current market and property price trends to estimate your home’s value with a 90% accuracy rate.Not available
Price/Sqft$922/sqft
Monthly cost
Open Calculator
Description
One of the most affordable one-bedroom condos in the city, priced well below BC Assessment. This home features an open-concept layout with soaring 10-foot ceilings, a sleek modern kitchen with newer stainless steel appliances, in-suite laundry, and a thoughtfully designed room divider that balances style and privacy. Included are a bike locker and storage locker. The living area extends to a private balcony, while the building’s standout rooftop patio offers sweeping mountain and city views, plus a shared BBQ area. Ideally suited for professionals and investors, this centrally located condo is just steps from Cook Street Village, Market on Yates, and the scenic trails of Beacon Hill Park. With easy access to cafes, transit, and bike lanes. This property offers an exceptional turnkey opportunity in the heart of the city. (id:39198)
Property Details
Interior
Features
Main level Floor
Balcony
3 x 5Bathroom
Primary Bedroom
7 x 7Kitchen
7 x 7Condo Details
Inclusions
Property History
 15
15





