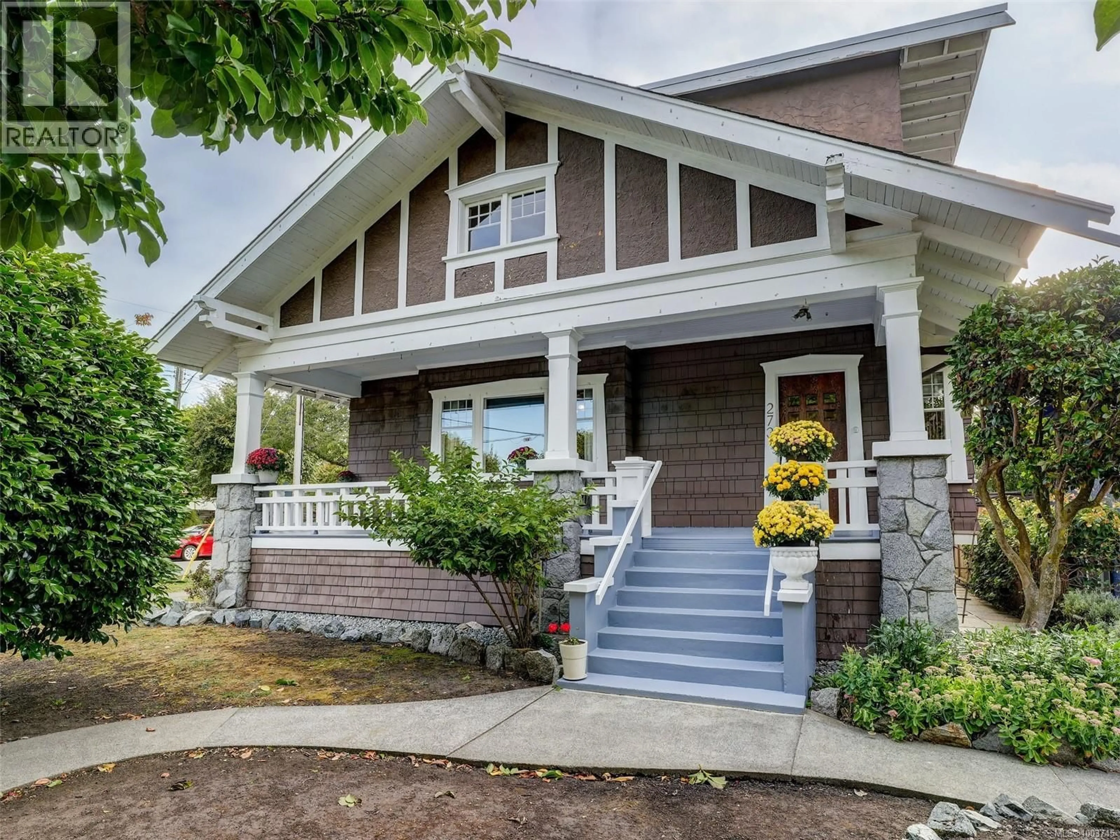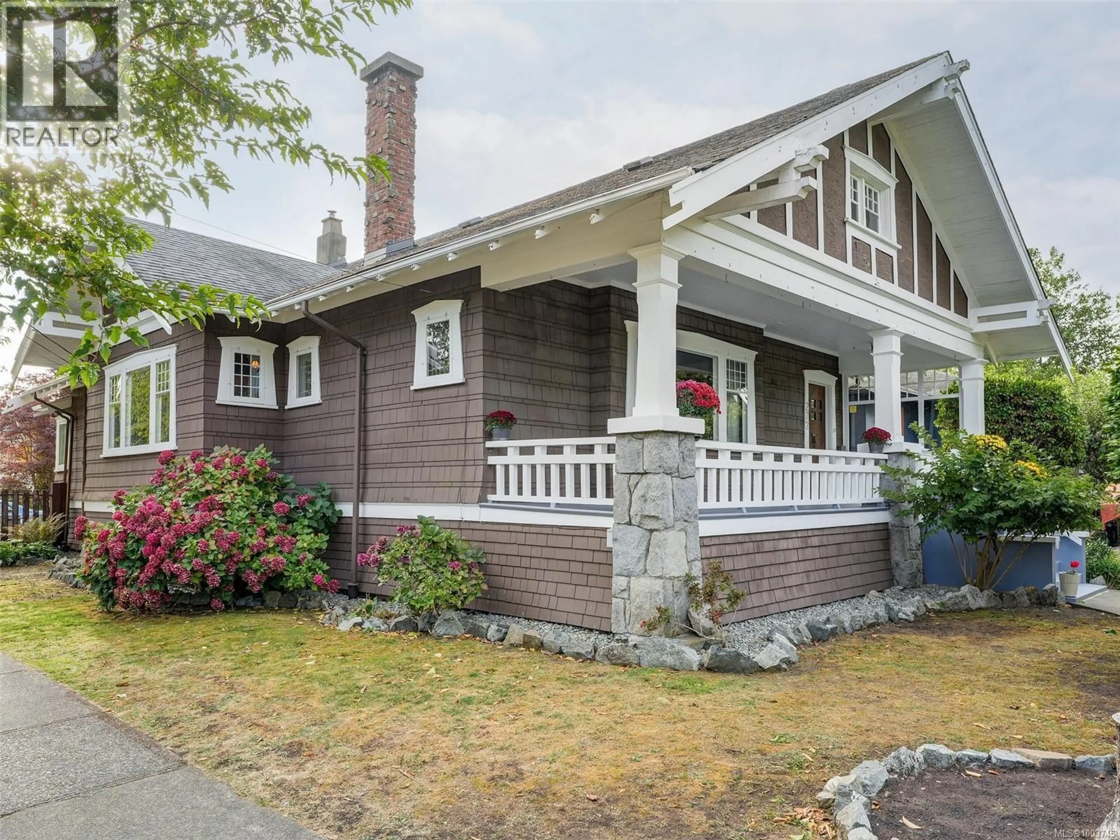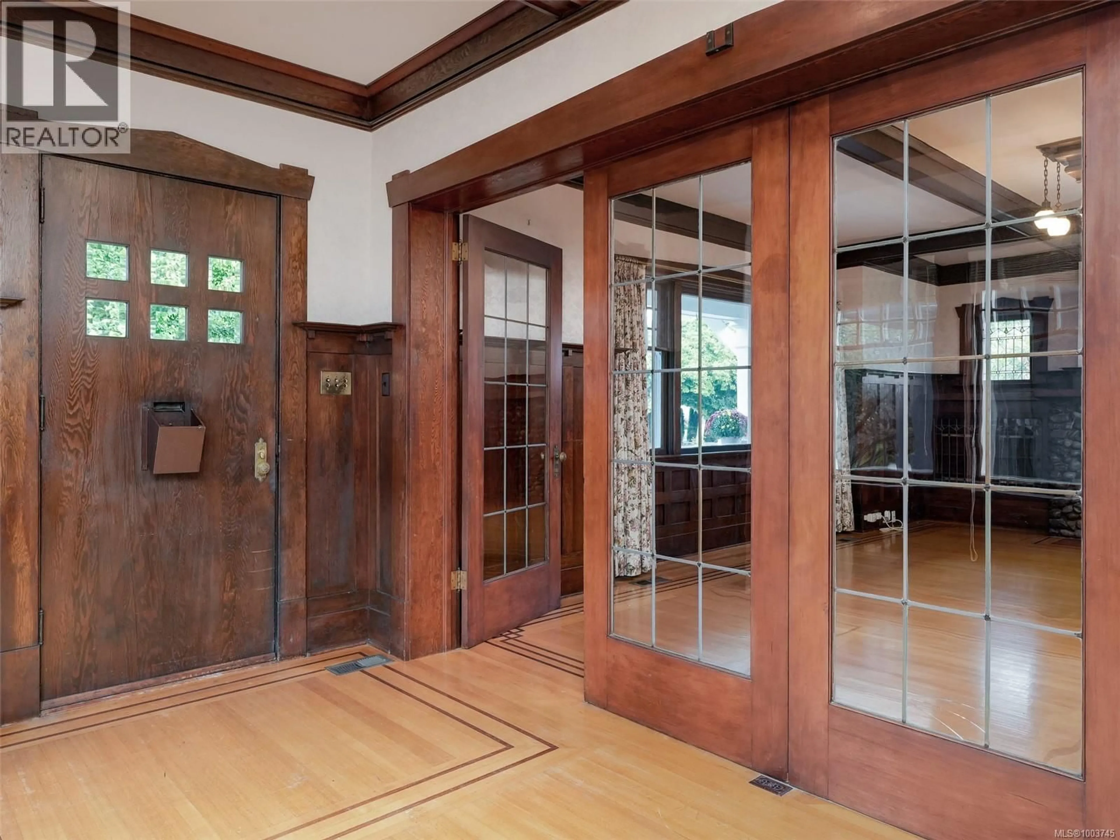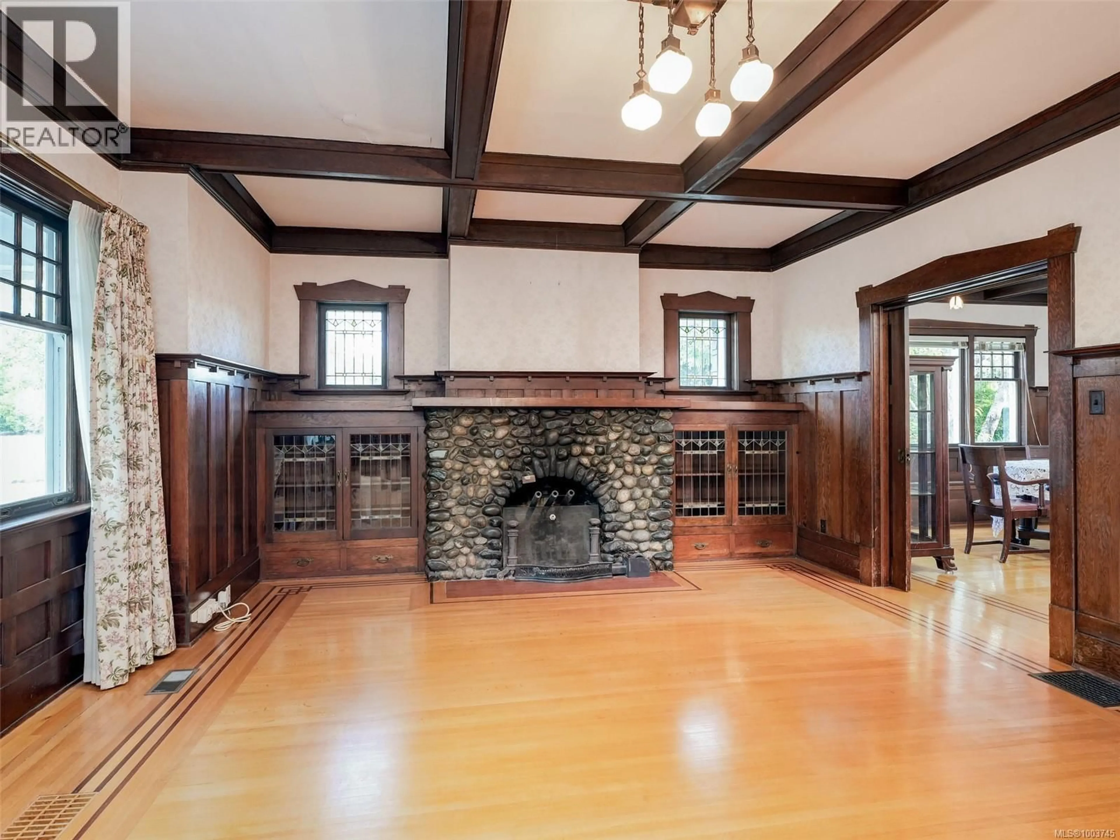273 LINDEN AVENUE, Victoria, British Columbia V8V4E6
Contact us about this property
Highlights
Estimated valueThis is the price Wahi expects this property to sell for.
The calculation is powered by our Instant Home Value Estimate, which uses current market and property price trends to estimate your home’s value with a 90% accuracy rate.Not available
Price/Sqft$289/sqft
Monthly cost
Open Calculator
Description
Located in the heart of Fairfield and on one of its prettiest streets this 1912 beautiful character home was built in the Craftsman style and has many architectural features with wide and short course shingling and window casings that flare out on the exterior and rich woodwork on the interior. Enter off the beautiful verandah through the gracious vestibule and into the grand living room with cozy wood burning fireplace, through the french doors is the dining room with kitchen ,eating area and pantry beyond . Primary bedroom ,second bedroom and four piece bathroom also on the main floor. Upstairs you will find four more bedrooms and a four piece bathroom. Basement features spacious rec room ,laundry ,work shop area , office room and lots of storage. Walking distance to Dallas Rd, Cook St village and all amenities this home has been in the same family for more than fifty years and represents a fabulous opportunity. (id:39198)
Property Details
Interior
Features
Lower level Floor
Recreation room
17'9 x 18'6Family room
12'0 x 31'0Workshop
12'3 x 20'11Laundry room
6'7 x 9'11Exterior
Parking
Garage spaces -
Garage type -
Total parking spaces 1
Property History
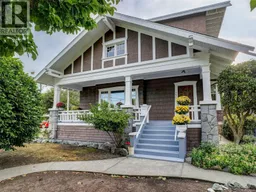 26
26
