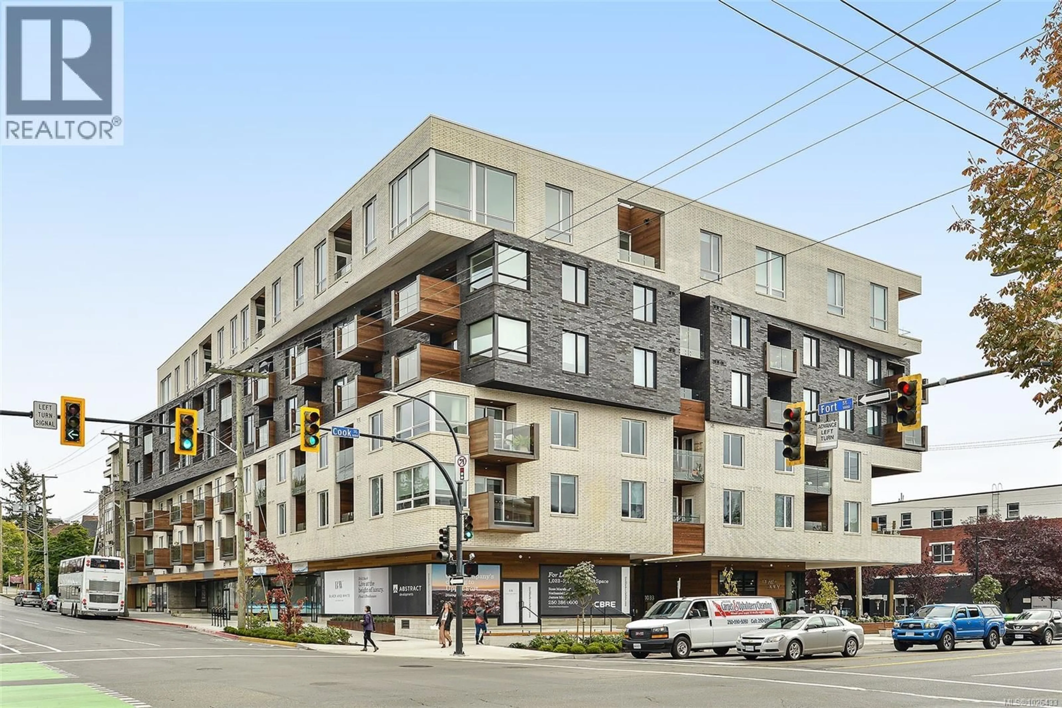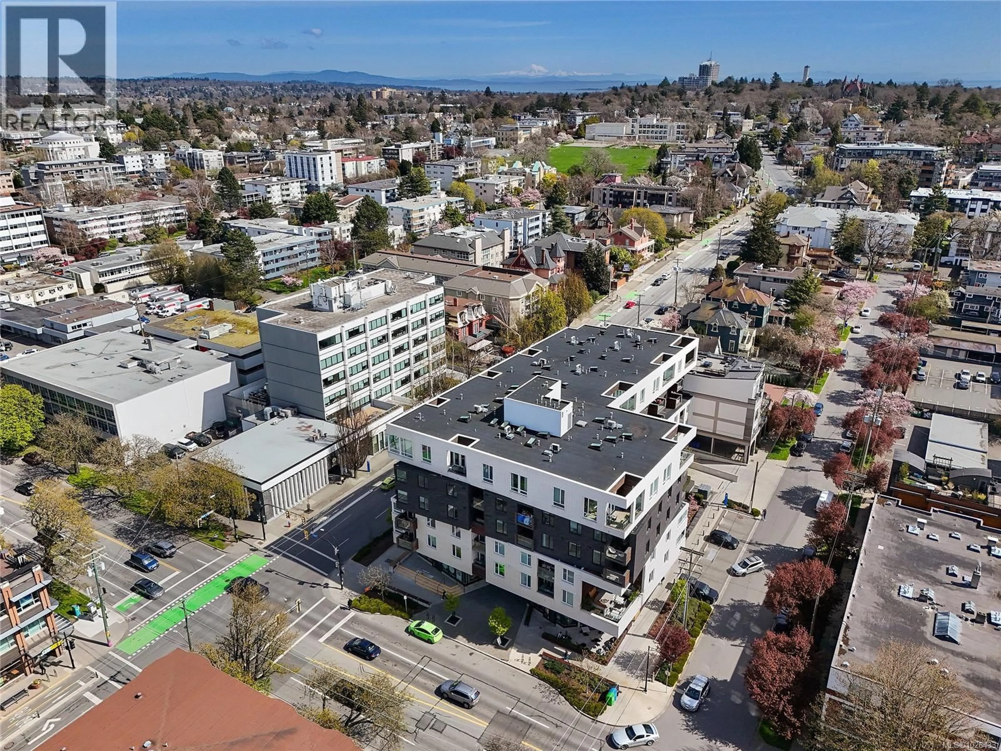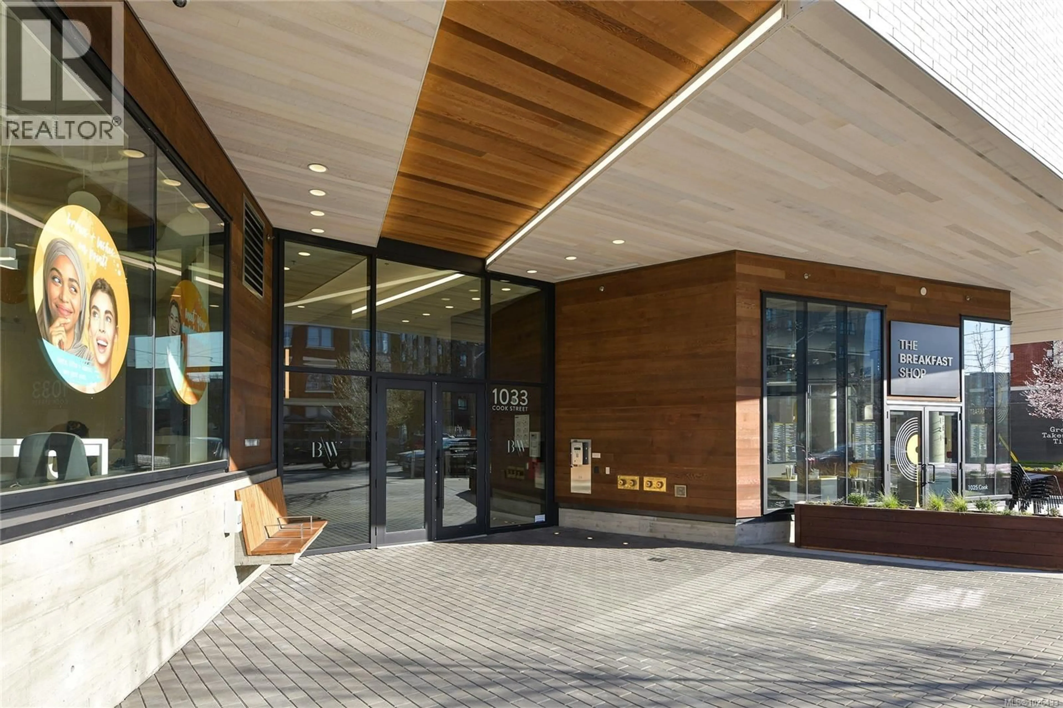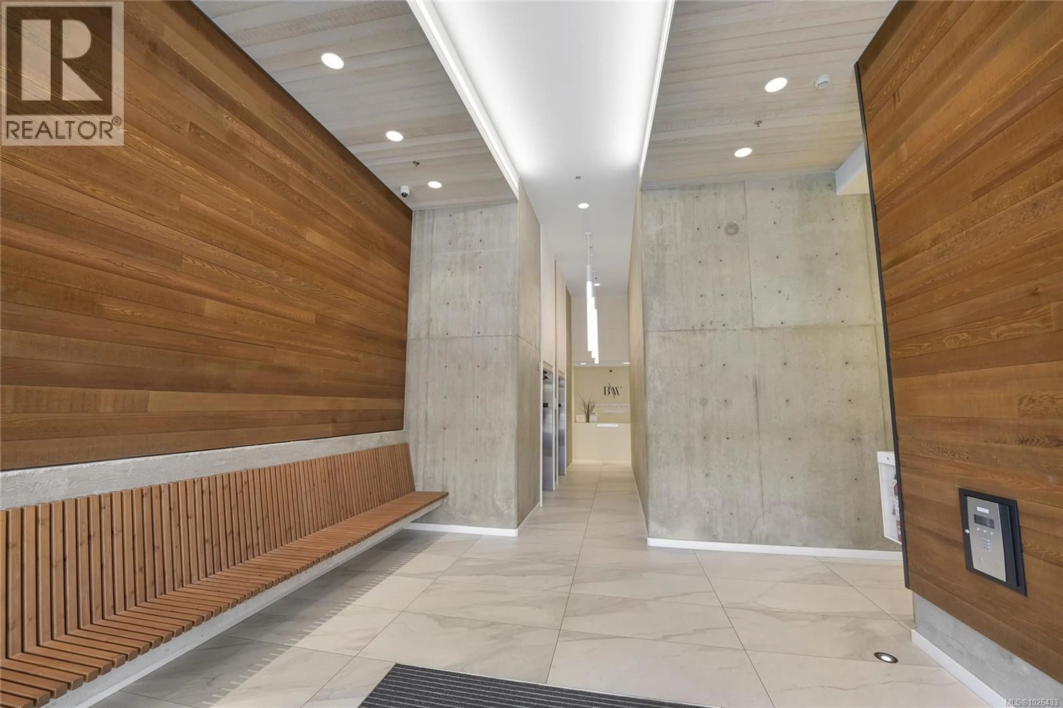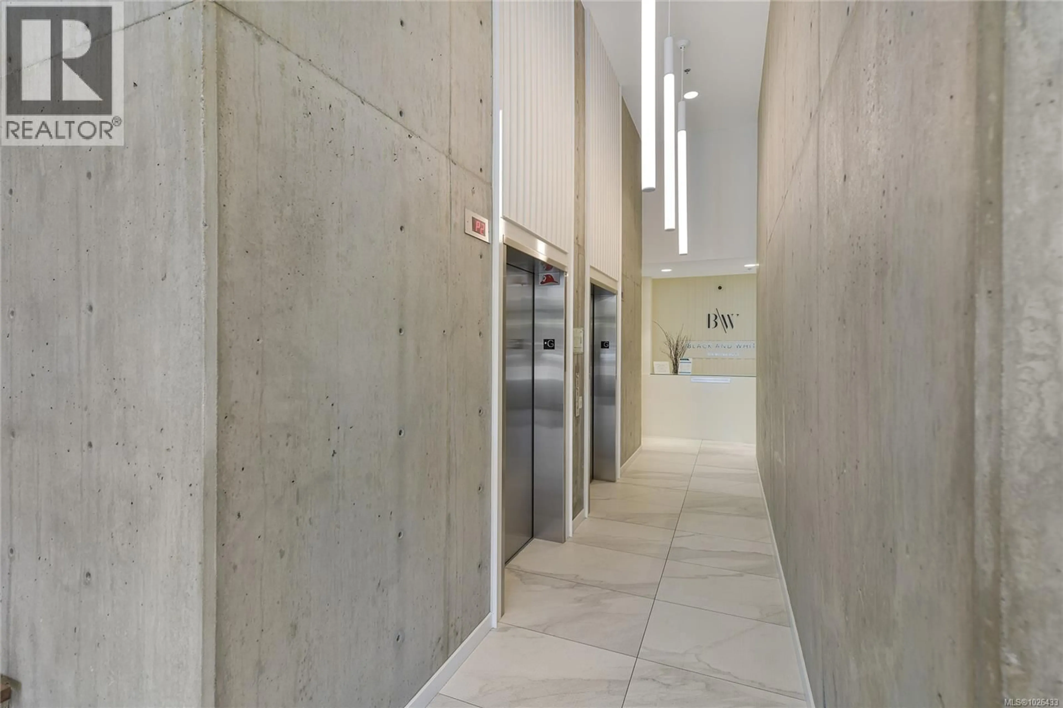211 - 1033 COOK STREET, Victoria, British Columbia V8V0E1
Contact us about this property
Highlights
Estimated valueThis is the price Wahi expects this property to sell for.
The calculation is powered by our Instant Home Value Estimate, which uses current market and property price trends to estimate your home’s value with a 90% accuracy rate.Not available
Price/Sqft$894/sqft
Monthly cost
Open Calculator
Description
Experience modern sophistication in this 1 bed + den home at the award-winning Black & White by Abstract Developments. A welcoming entry opens to a flexible den, ideal for a home office or added storage. The open-concept living and dining area with custom built-ins flows to a quiet north-facing balcony. Warm oak flooring runs throughout, complemented by wool carpet in the spacious bedroom. The sleek kitchen is thoughtfully designed with quartz countertops, upgraded stainless appliances, gas cooktop, and an integrated fridge within custom cabinetry. The spa-like bathroom features a deep soaker tub, polished porcelain tile, and under-cabinet lighting. Residents enjoy premium amenities including a communal outdoor lounge with kitchen and firepit, EV charging, car share, bike storage, secure locker, pet-friendly living, and a dog wash station. Ideally located within walking distance to downtown, Cook Street Village, cafés, yoga studios, gyms, and Victoria’s best dining. (id:39198)
Property Details
Interior
Features
Main level Floor
Balcony
5'6 x 6'10Den
8 x 5Bathroom
Bedroom
9'4 x 12'9Condo Details
Inclusions
Property History
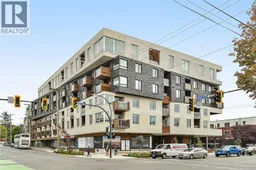 30
30
