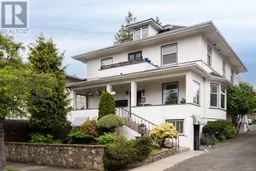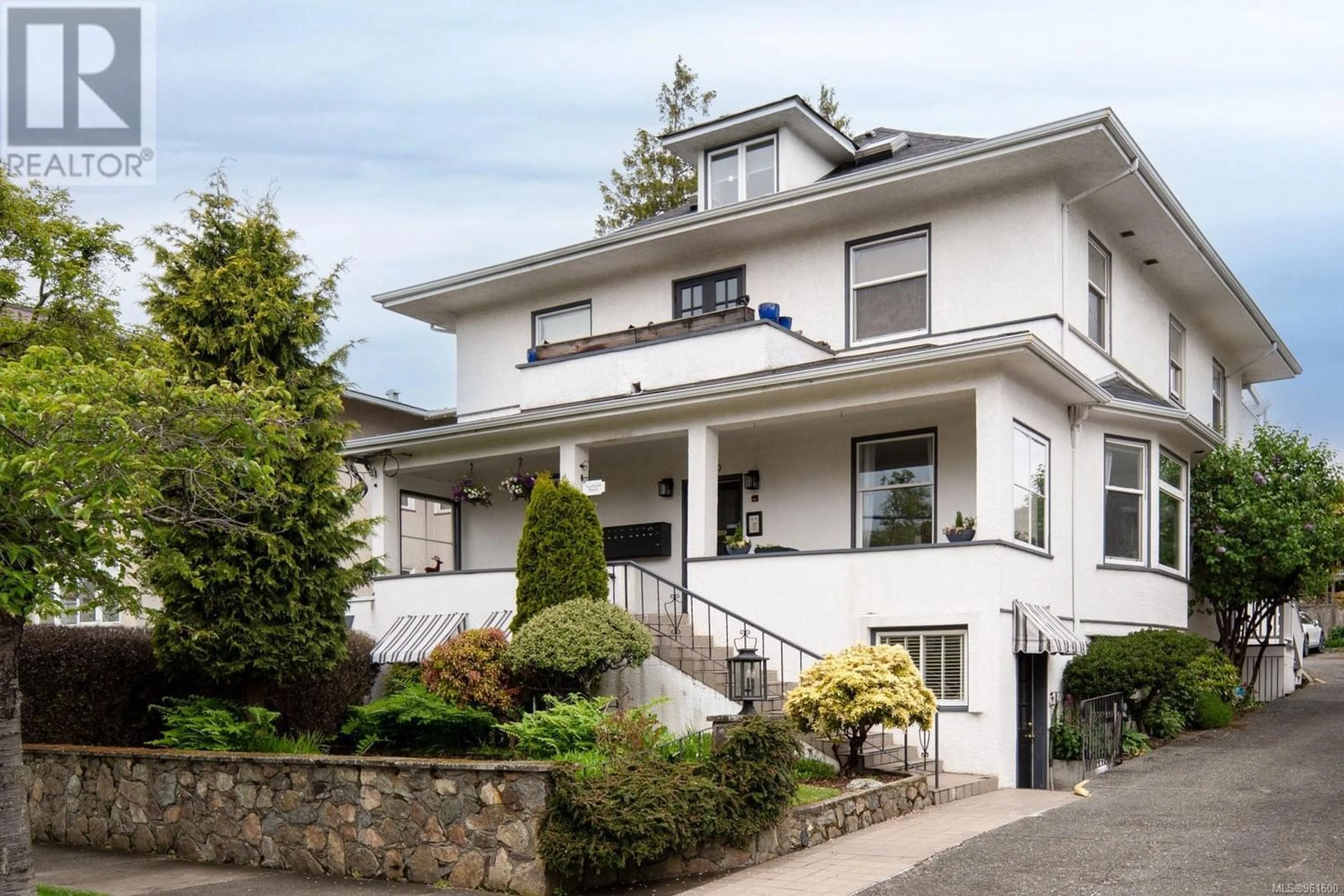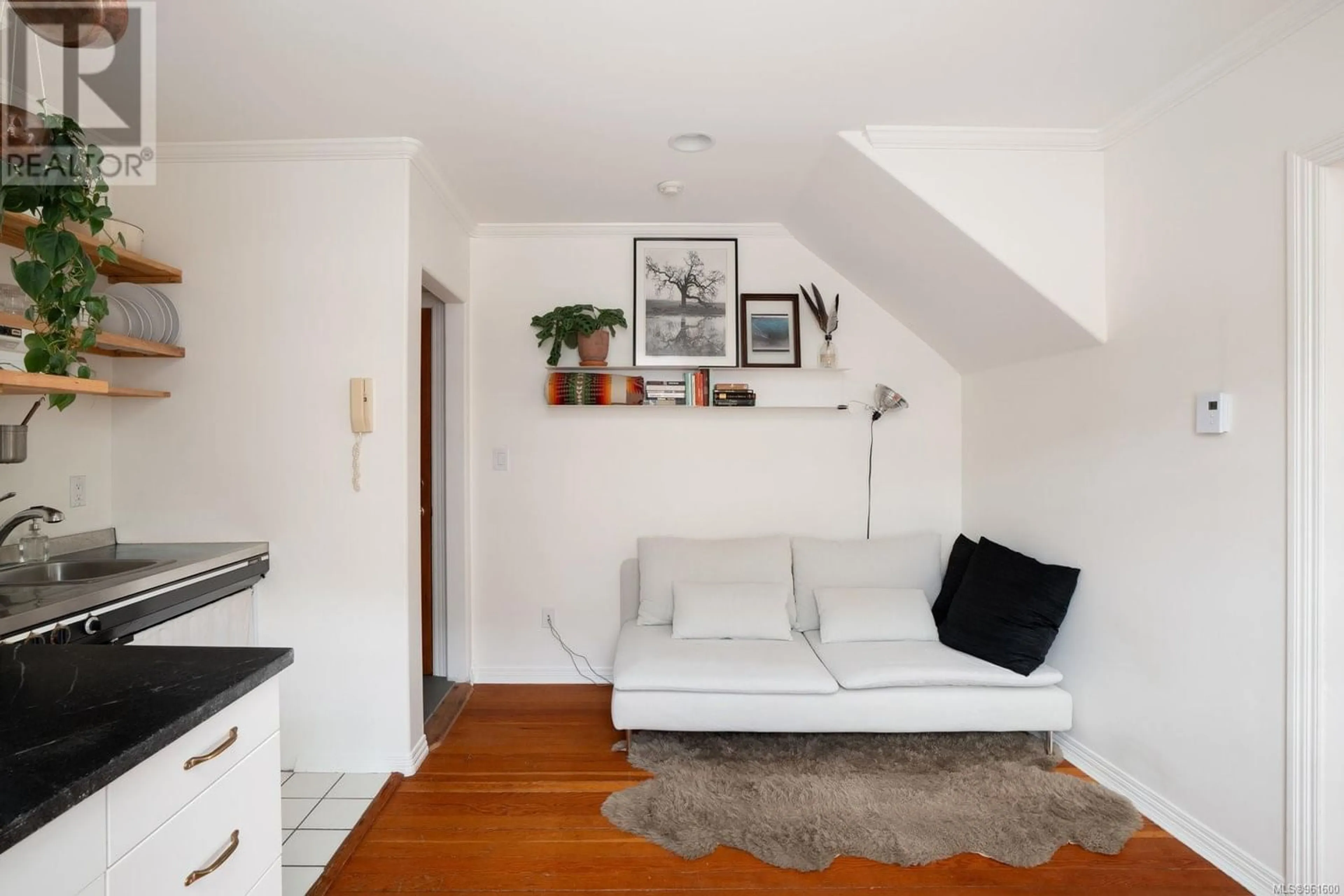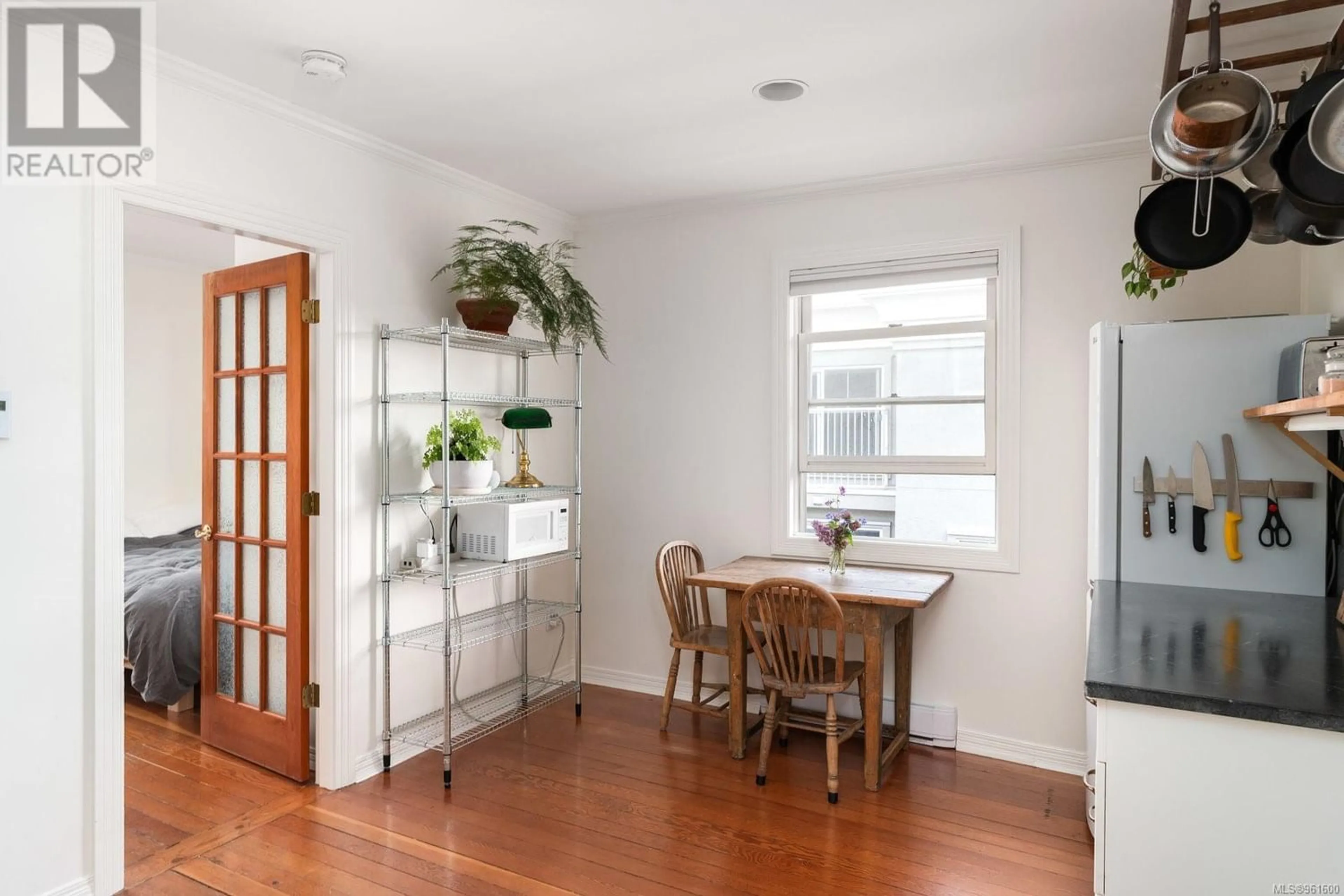202 1060 Southgate St, Victoria, British Columbia V8W2Z2
Contact us about this property
Highlights
Estimated ValueThis is the price Wahi expects this property to sell for.
The calculation is powered by our Instant Home Value Estimate, which uses current market and property price trends to estimate your home’s value with a 90% accuracy rate.Not available
Price/Sqft$776/sqft
Days On Market18 days
Est. Mortgage$1,714/mth
Maintenance fees$225/mth
Tax Amount ()-
Description
Perfectly positioned in the heart of charming Fairfield, this corner condo is a gem just steps away from Cook Street Village. Embrace the best of Victoria living with proximity to the scenic Dallas Road waterfront, Beacon Hill Park, and Downtown attractions. This inviting residence boasts a spacious living/dining/kitchen area, a generous bedroom, a sleek fully renovated bathroom with heated floors, and a large open deck ideal for enjoying sunny afternoons. Originally a grand 1911 character home, this property has been transformed into a cozy strata building offering convenient amenities like your own private entrance, off street parking, and a welcoming policy for pets and rentals. Whether you're seeking your first home, an investment opportunity, or a Pied-à-Terre in Victoria, this condo presents an ideal blend of location and lifestyle. Must be seen to be truly appreciated! (id:39198)
Property Details
Interior
Features
Main level Floor
Bathroom
Primary Bedroom
10'4 x 9'9Entrance
3'3 x 3'2Kitchen
10'6 x 4'7Exterior
Parking
Garage spaces 1
Garage type Other
Other parking spaces 0
Total parking spaces 1
Property History
 18
18




