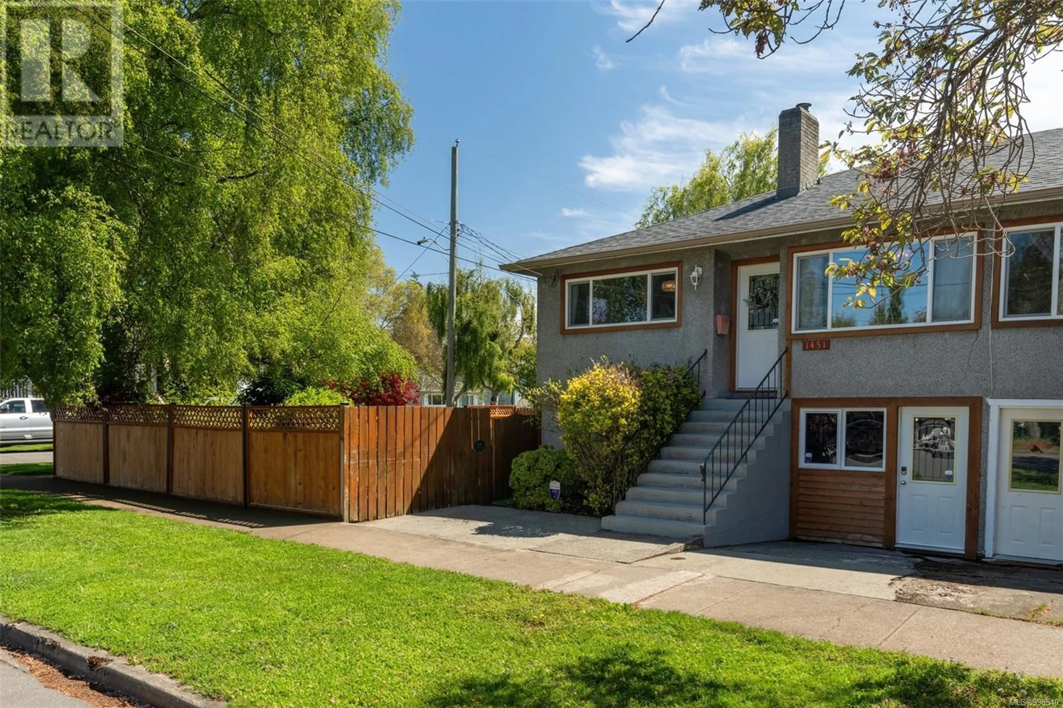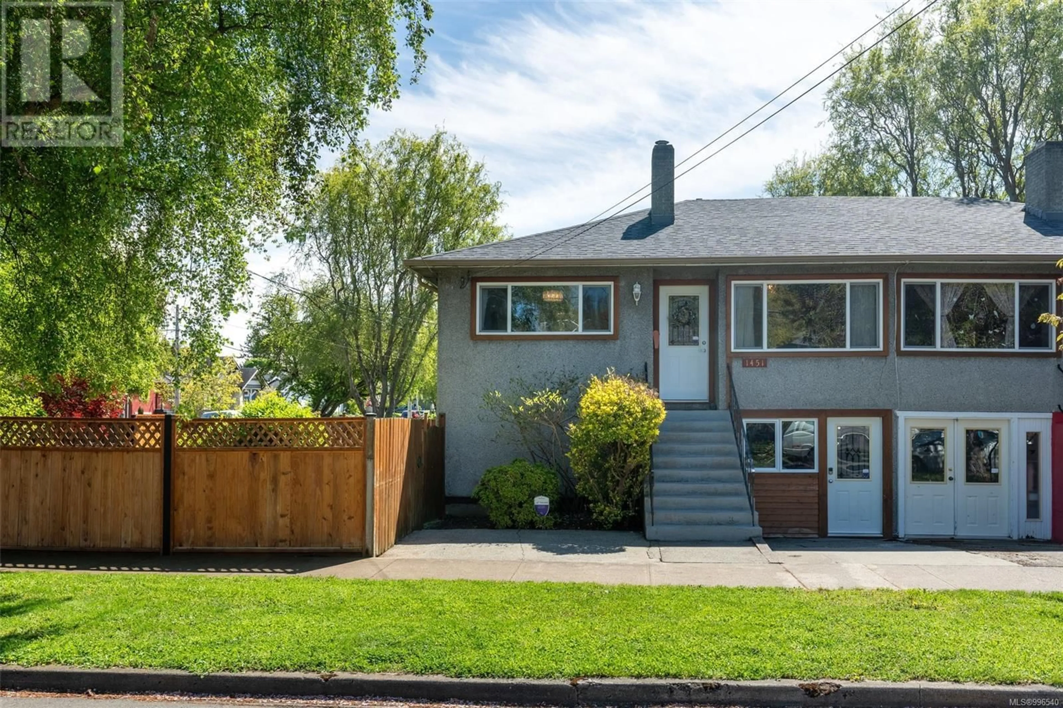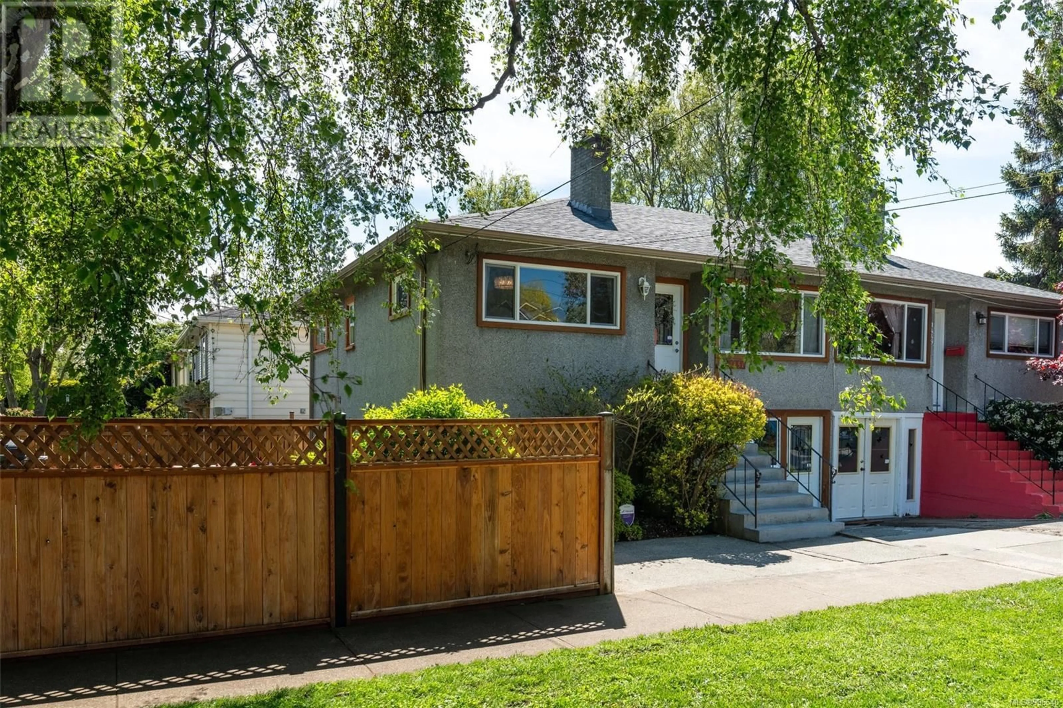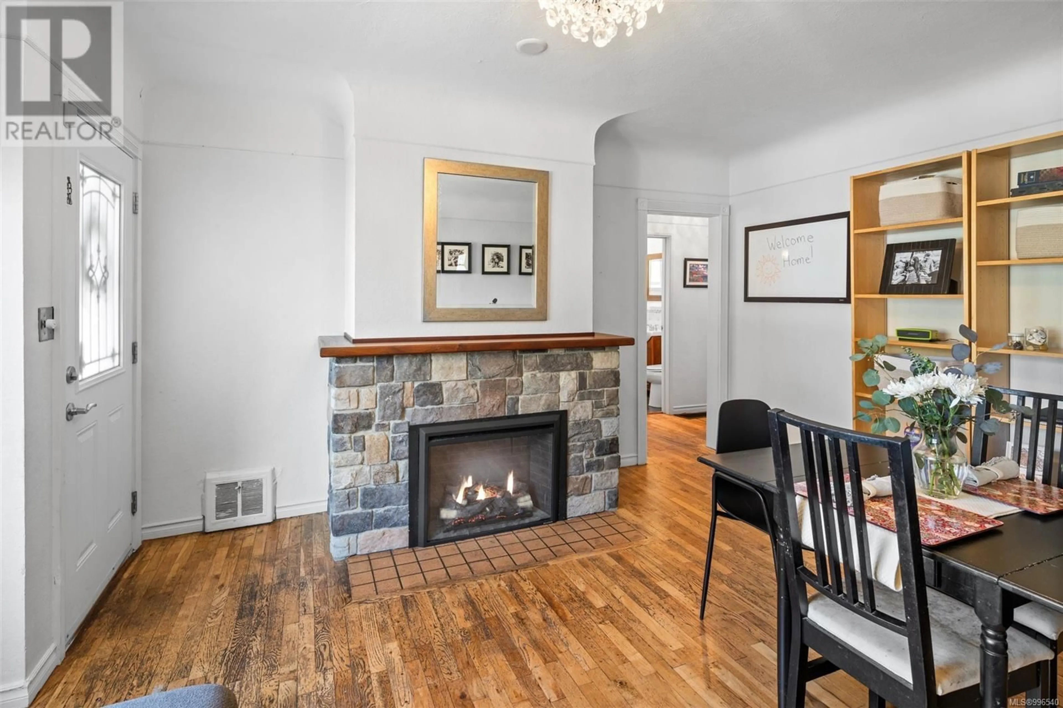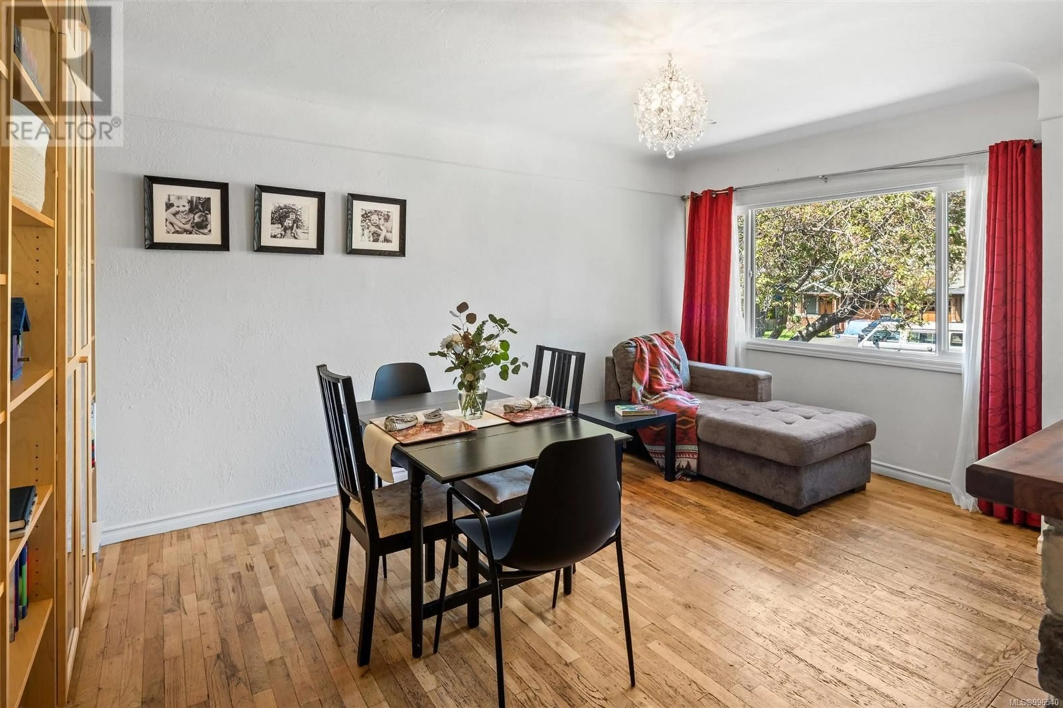1451 BROOKE STREET, Victoria, British Columbia V8S1M4
Contact us about this property
Highlights
Estimated valueThis is the price Wahi expects this property to sell for.
The calculation is powered by our Instant Home Value Estimate, which uses current market and property price trends to estimate your home’s value with a 90% accuracy rate.Not available
Price/Sqft$602/sqft
Monthly cost
Open Calculator
Description
Fairfield friendly! Steps to excellent schools, shops & the ocean, this 3 bedroom, 2 bath duplex is perfectly located in this fabulous neighbourhood. Boasting a gorgeous, fully fenced corner yard the character home has oak floors & coved ceilings, a testament to the 1950's. There is an attractive stone fireplace, mahogany mantel & electric insert in the living room. The separate kitchen is pre-wired for a wall oven & enjoys views over the backyard. The flexible layout offers 2 ample bedrooms & a bathroom on this level. The lower level can easily be converted to a 1-bed suite & it is plumbed for a kitchen. The huge laundry room has newer appliances & tons of storage. Updated lighting throughout the house plus an alarm system. Perimeter drains & the roof were replaced approximately 15 years ago. A unique opportunity to enter a coveted neighbourhood. Take advantage of the government grant programs for suite conversions & heat pump upgrades! (id:39198)
Property Details
Interior
Features
Main level Floor
Bathroom
Bedroom
10 x 10Bedroom
11 x 11Entrance
4 x 3Exterior
Parking
Garage spaces -
Garage type -
Total parking spaces 1
Condo Details
Inclusions
Property History
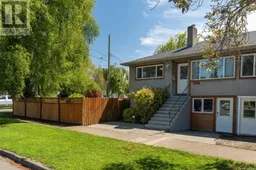 36
36
