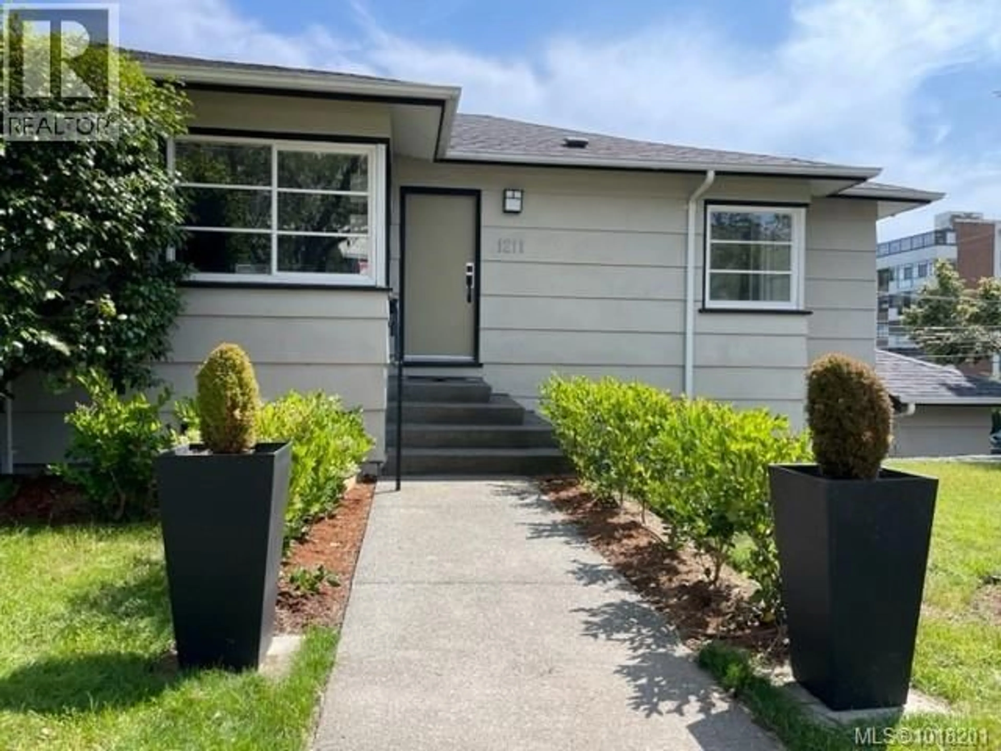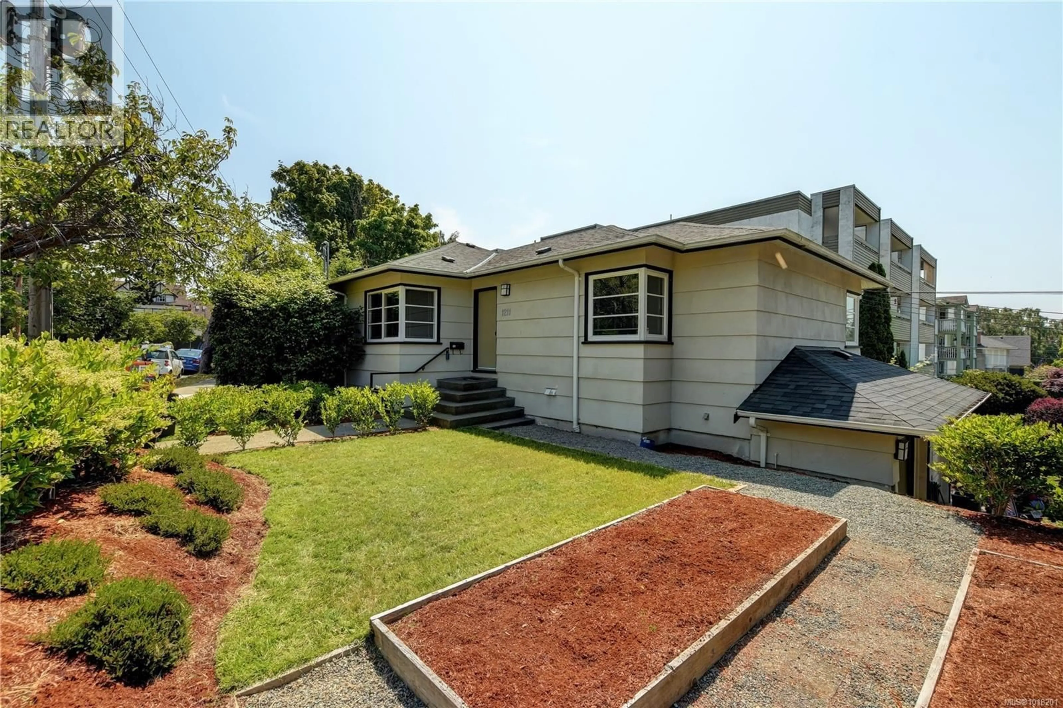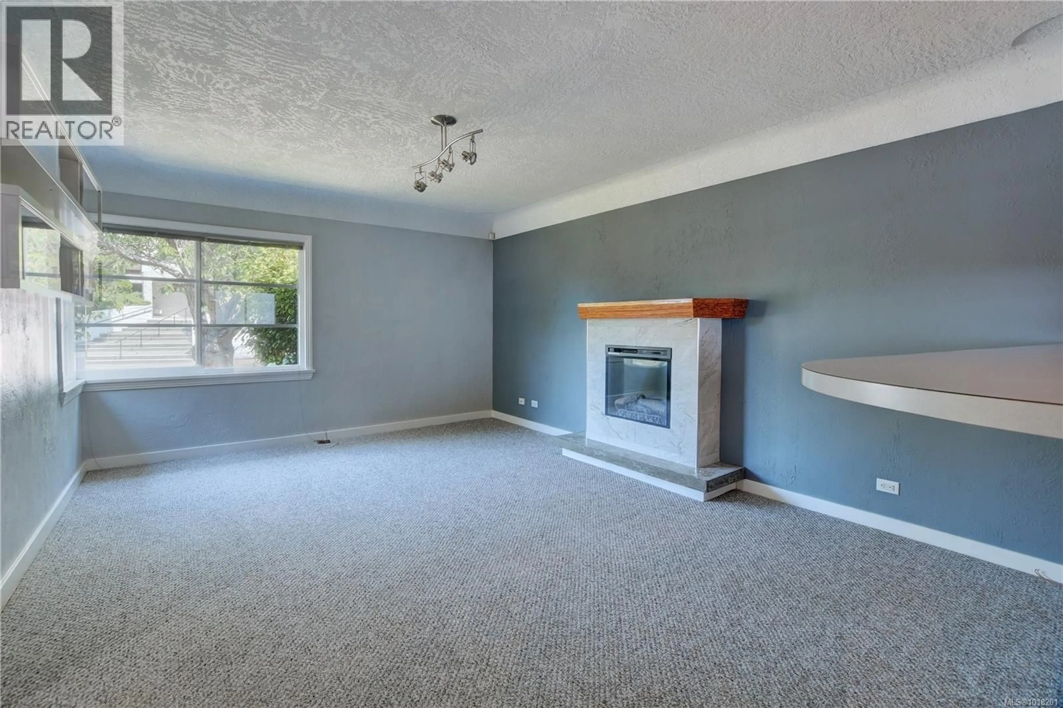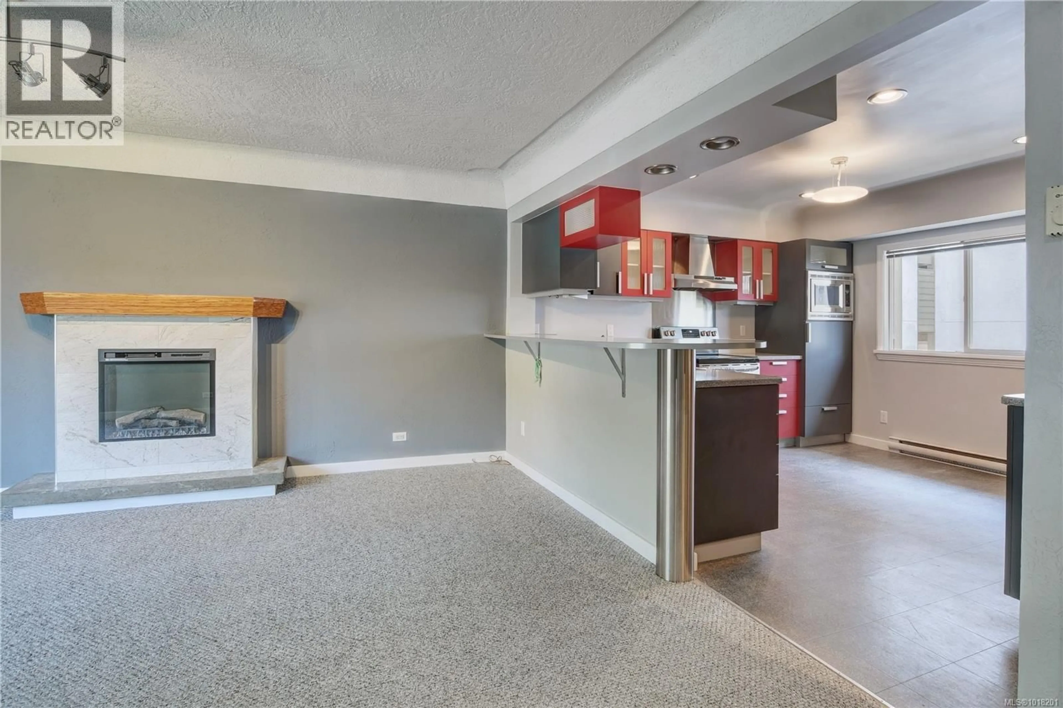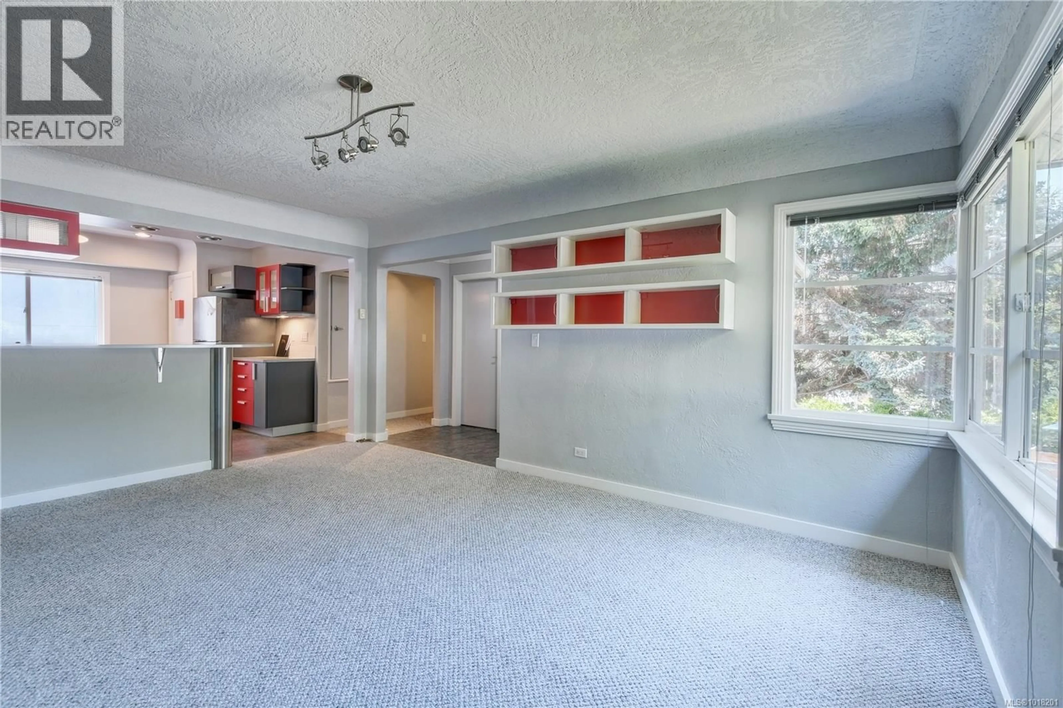1211 FAIRFIELD ROAD, Victoria, British Columbia V8V3B3
Contact us about this property
Highlights
Estimated valueThis is the price Wahi expects this property to sell for.
The calculation is powered by our Instant Home Value Estimate, which uses current market and property price trends to estimate your home’s value with a 90% accuracy rate.Not available
Price/Sqft$472/sqft
Monthly cost
Open Calculator
Description
BEAUTIFULLY UPDATED STRATA DUPLEX IN AN INCREDIBLE FAIRFIELD LOCATION! The Main floor features 2 Spacious Bedrooms with Walk-in Closets, In-line Living and Dining Areas with Feature Electric Fireplace, Beautifully Updated Kitchen with Stainless Appliances and more! Adding a touch of luxury, the 4-Piece Bathroom boasts Heated Tile Floors and a large 6ft Soaker Tub! Downstairs you will find an additional 1-Bedroom Suite with Spacious Bedroom, Livingroom, Kitchen, 4 Piece Bathroom and Shared Laundry. The property also offers a charming, low-maintenance Garden with an efficient Irrigation System, alongside a Generously Sized Single-Car Garage plus driveway for convenient off-street parking. This wonderful property is nestled just steps from the Cook Street Village, Dallas Road Waterfront Walkway and Beaches, the Inner Harbor, Thrifty Foods Plaza, Sir James Douglas and Margaret Jenkins Schools, Downtown Victoria and much more! Seize this incredible opportunity – Call Today! (id:39198)
Property Details
Interior
Features
Additional Accommodation Floor
Bedroom
10'7 x 12'6Living room
11'4 x 15'8Bathroom
Kitchen
8'1 x 7'11Exterior
Parking
Garage spaces -
Garage type -
Total parking spaces 1
Condo Details
Inclusions
Property History
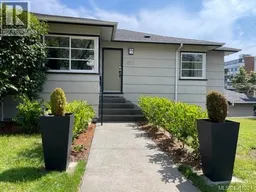 22
22
