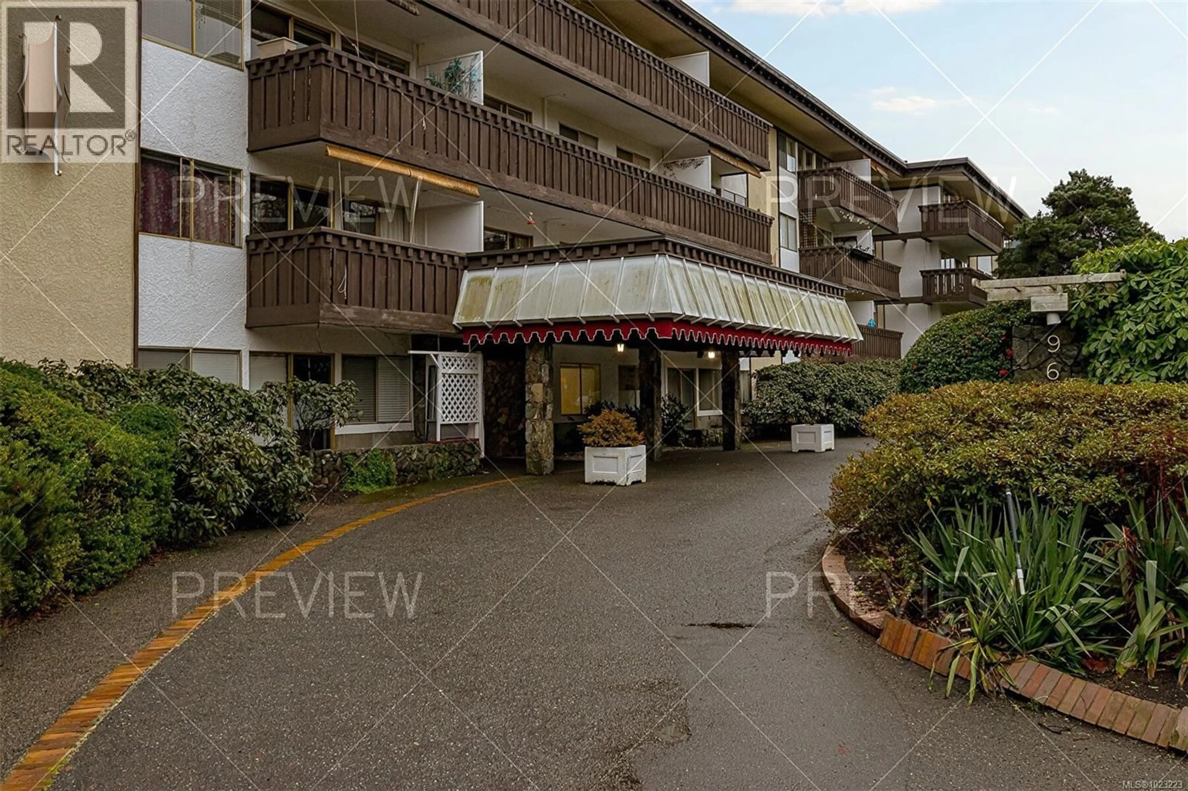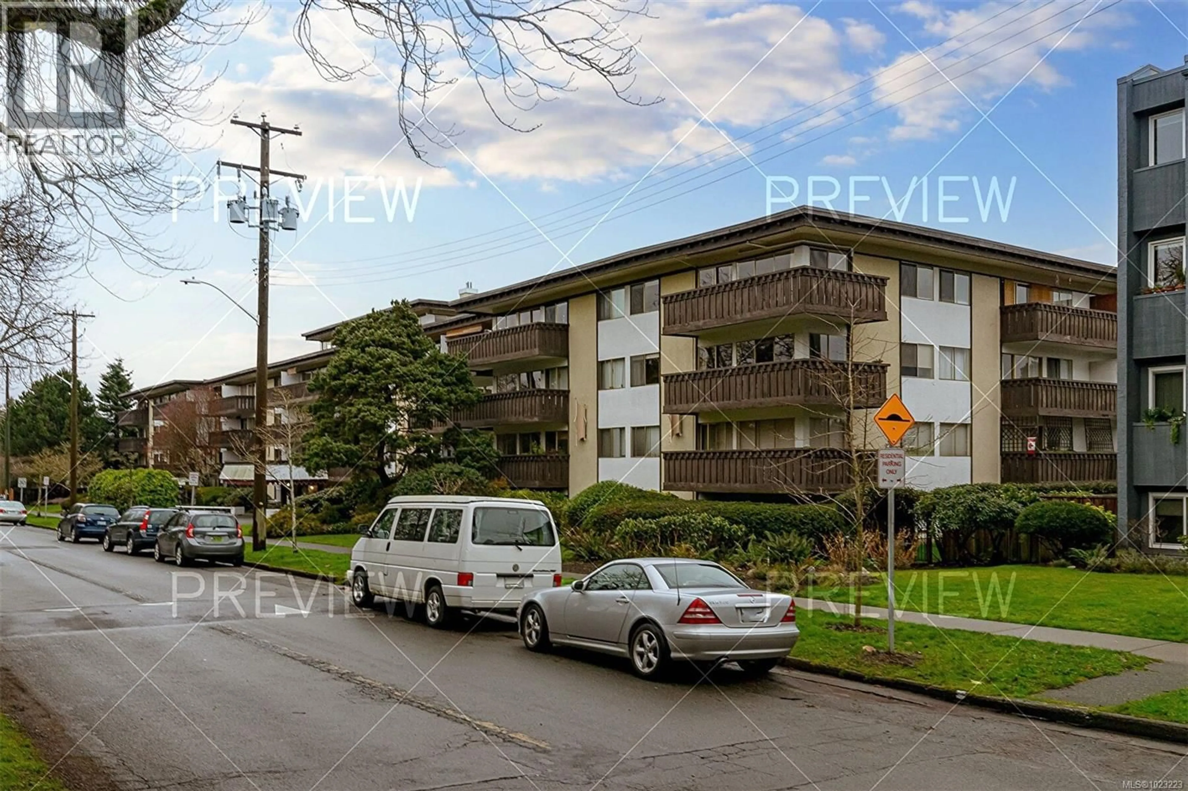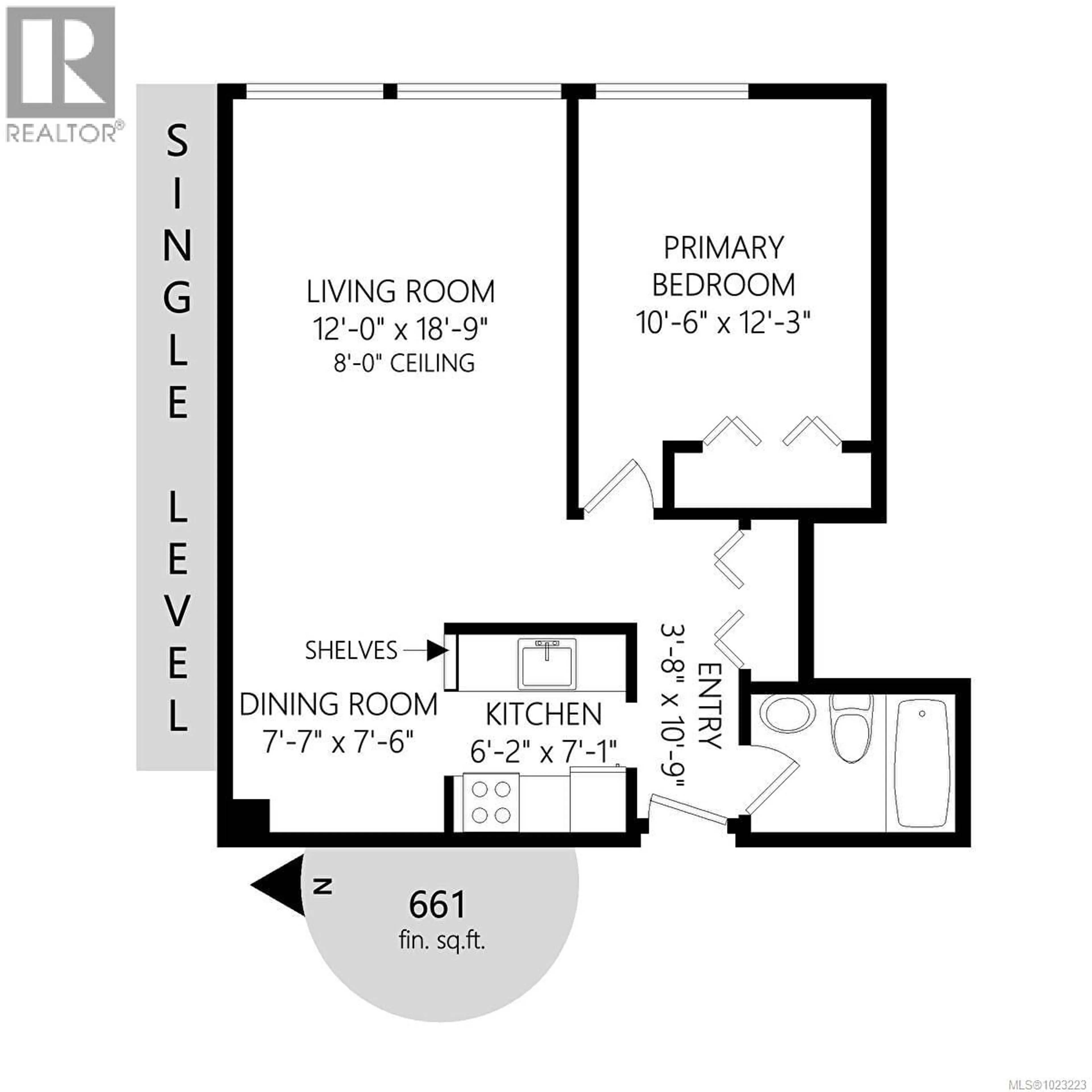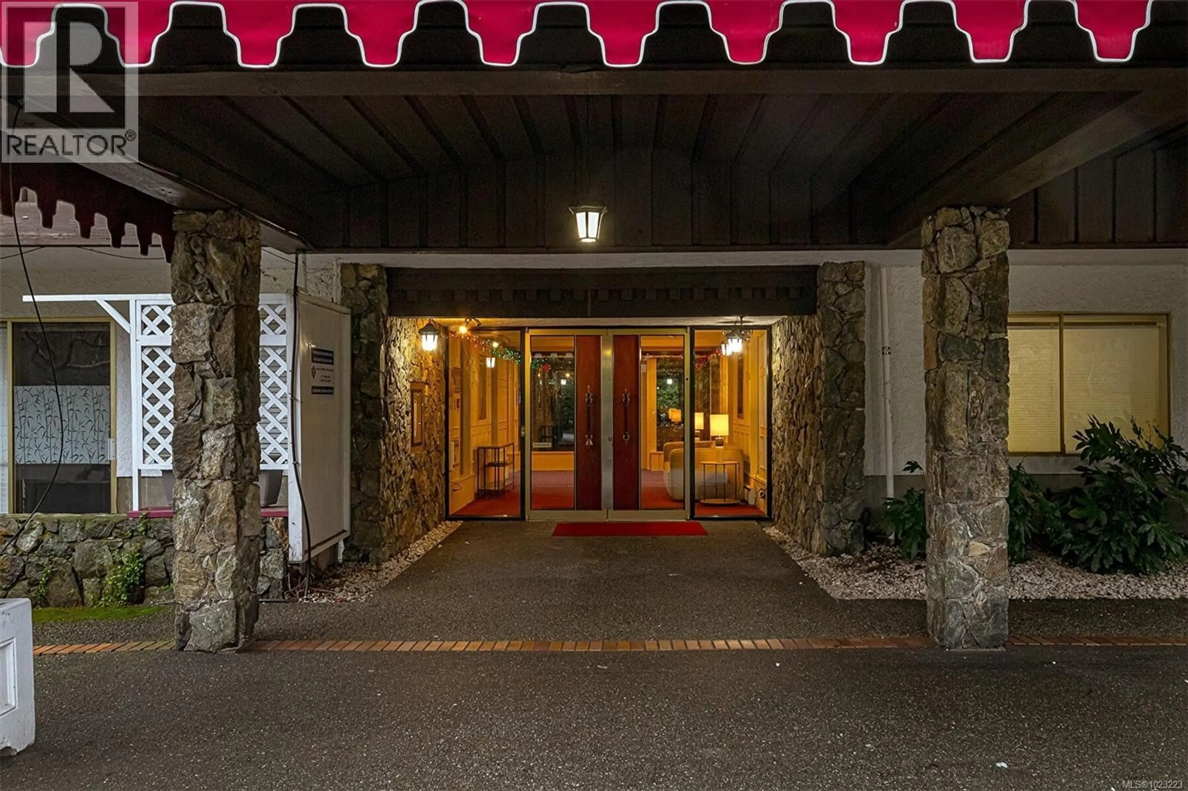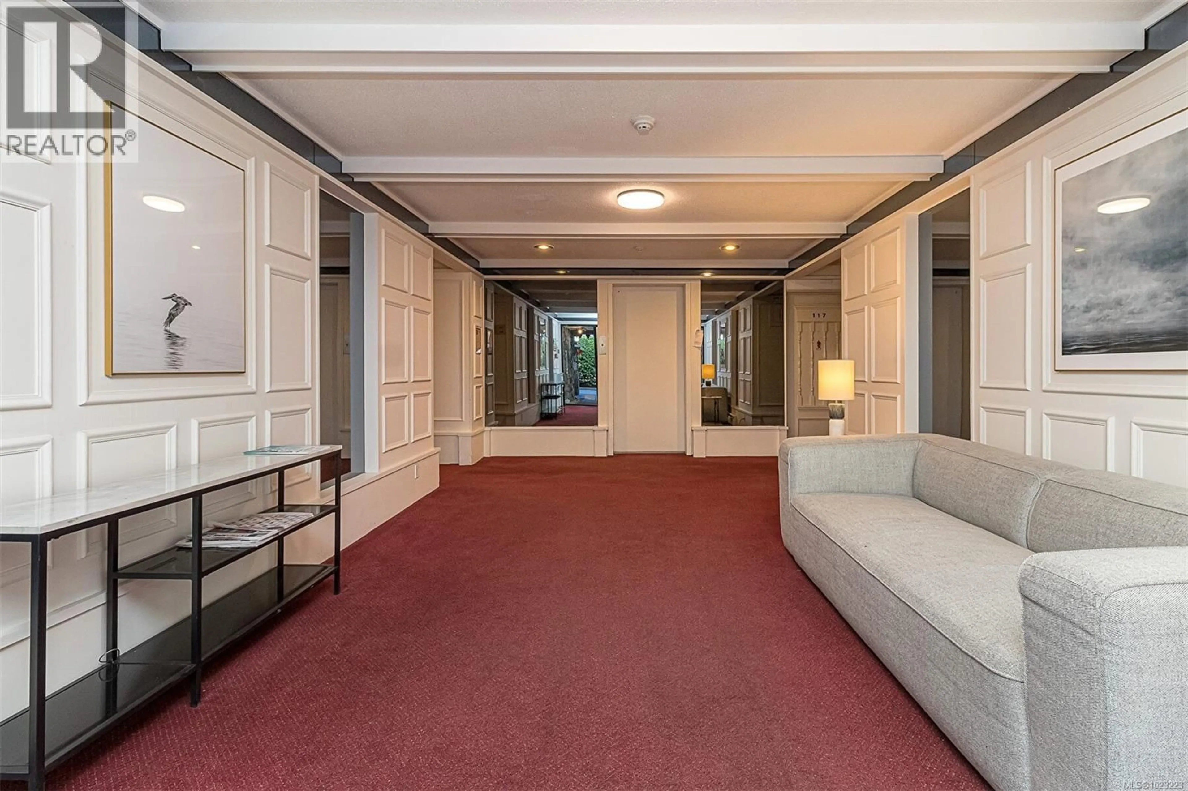118 - 964 HEYWOOD AVENUE, Victoria, British Columbia V8V2Y5
Contact us about this property
Highlights
Estimated valueThis is the price Wahi expects this property to sell for.
The calculation is powered by our Instant Home Value Estimate, which uses current market and property price trends to estimate your home’s value with a 90% accuracy rate.Not available
Price/Sqft$287/sqft
Monthly cost
Open Calculator
Description
Excellent location directly across from Beacon Hill Park on beautiful sought after tree lined street. This bright 1 bedroom leasehold condo allows you to walk downtown for work or stroll only blocks to the ocean, Clover Point, Cook Street Village, and all the amenities this great area offers. Nice sized rooms and laminate flooring make this move in ready and easily maintained. Just move in and add a bit of your own style. This friendly complex has a spacious rooftop games/hobby room with a deck, two shared laundry rooms, a whirlpool, and sauna on the lower level. Monthly fee includes heat, hot water, property taxes, and building maintenance. Head Lease until Dec 31, 2073. A perfect balance of lifestyle, convenience, and affordability. Excellent location and Great Value! (id:39198)
Property Details
Interior
Features
Main level Floor
Bathroom
Dining room
8' x 10'Living room
12' x 19'Primary Bedroom
11' x 12'Property History
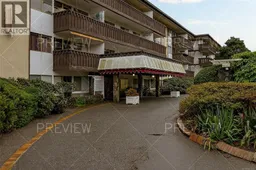 35
35
