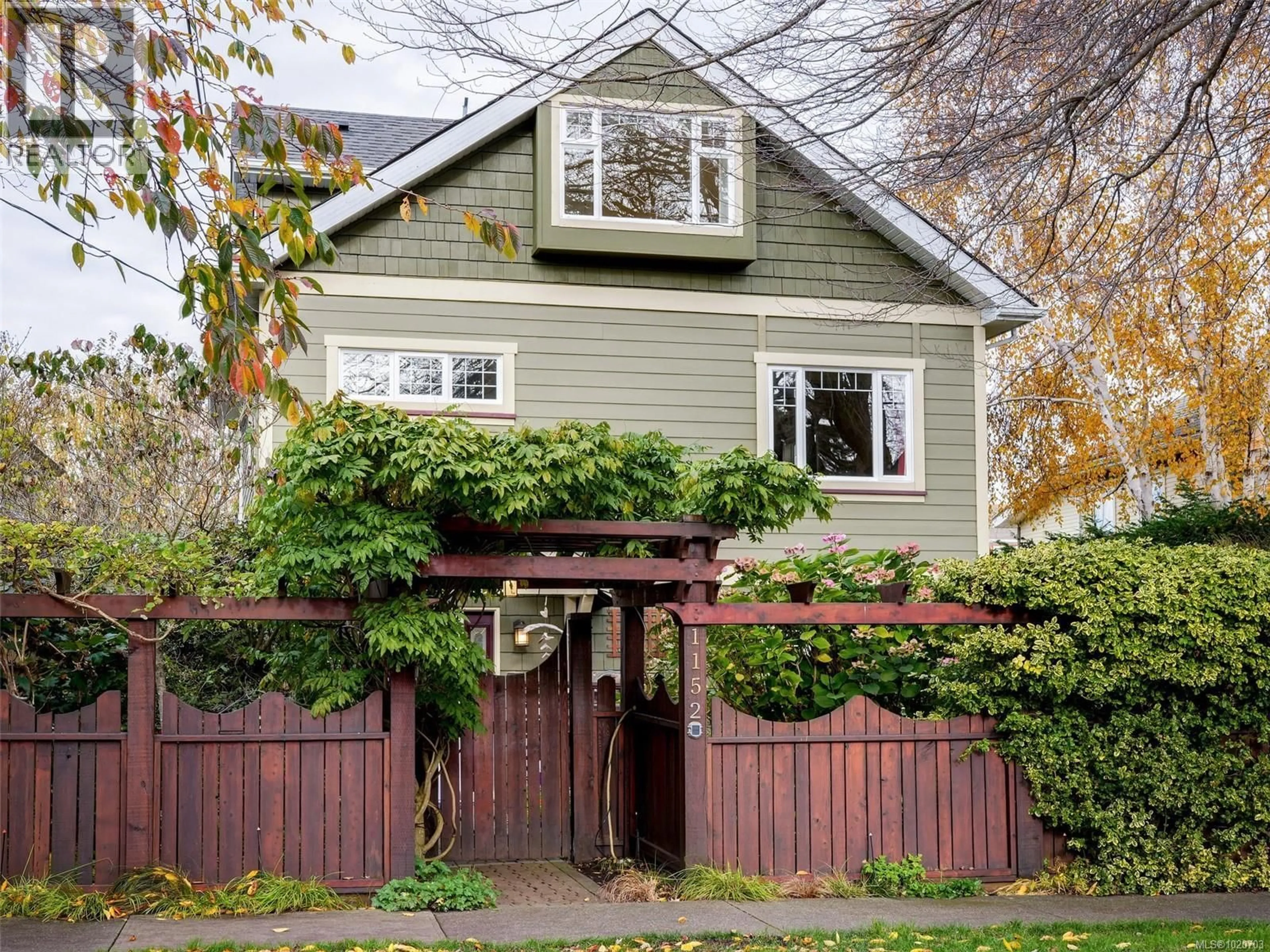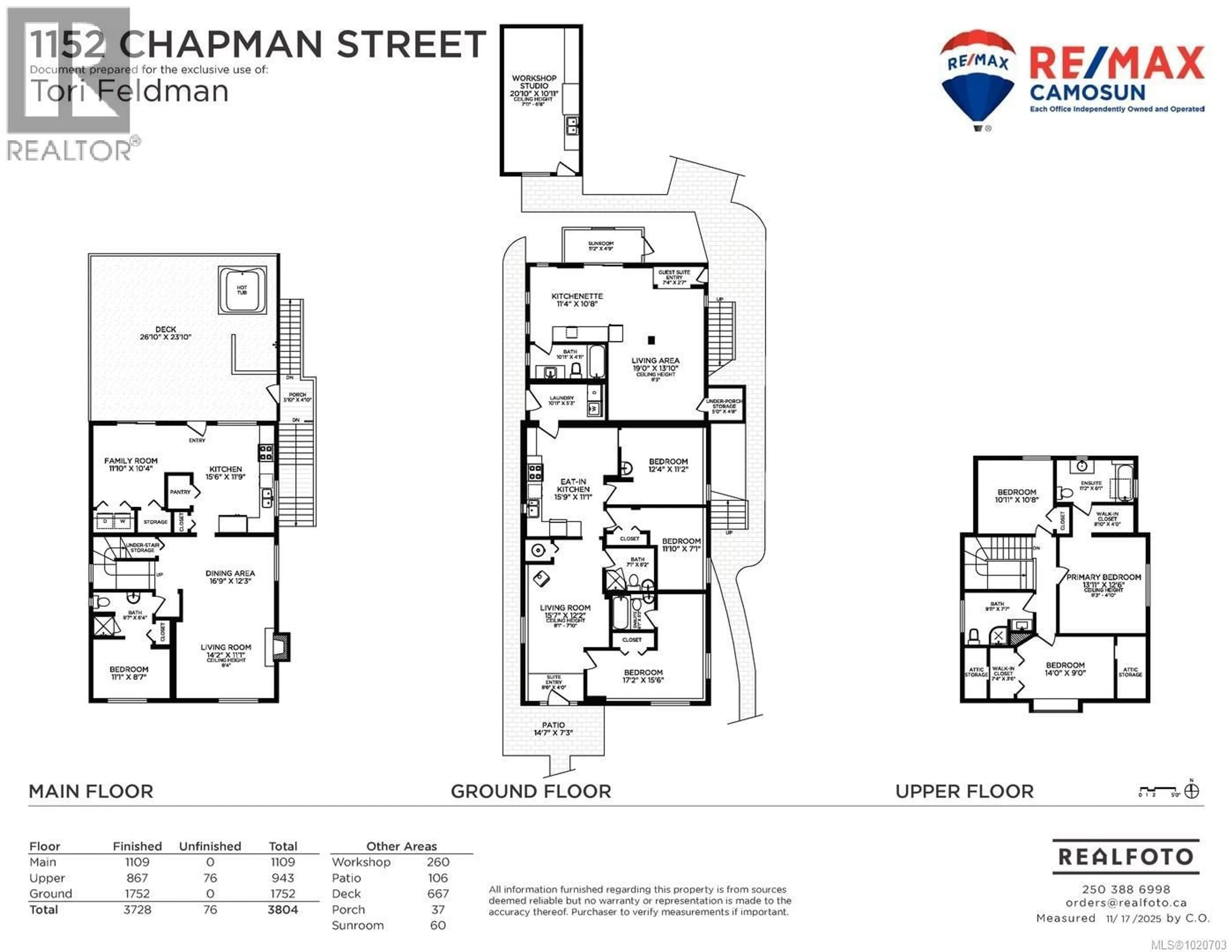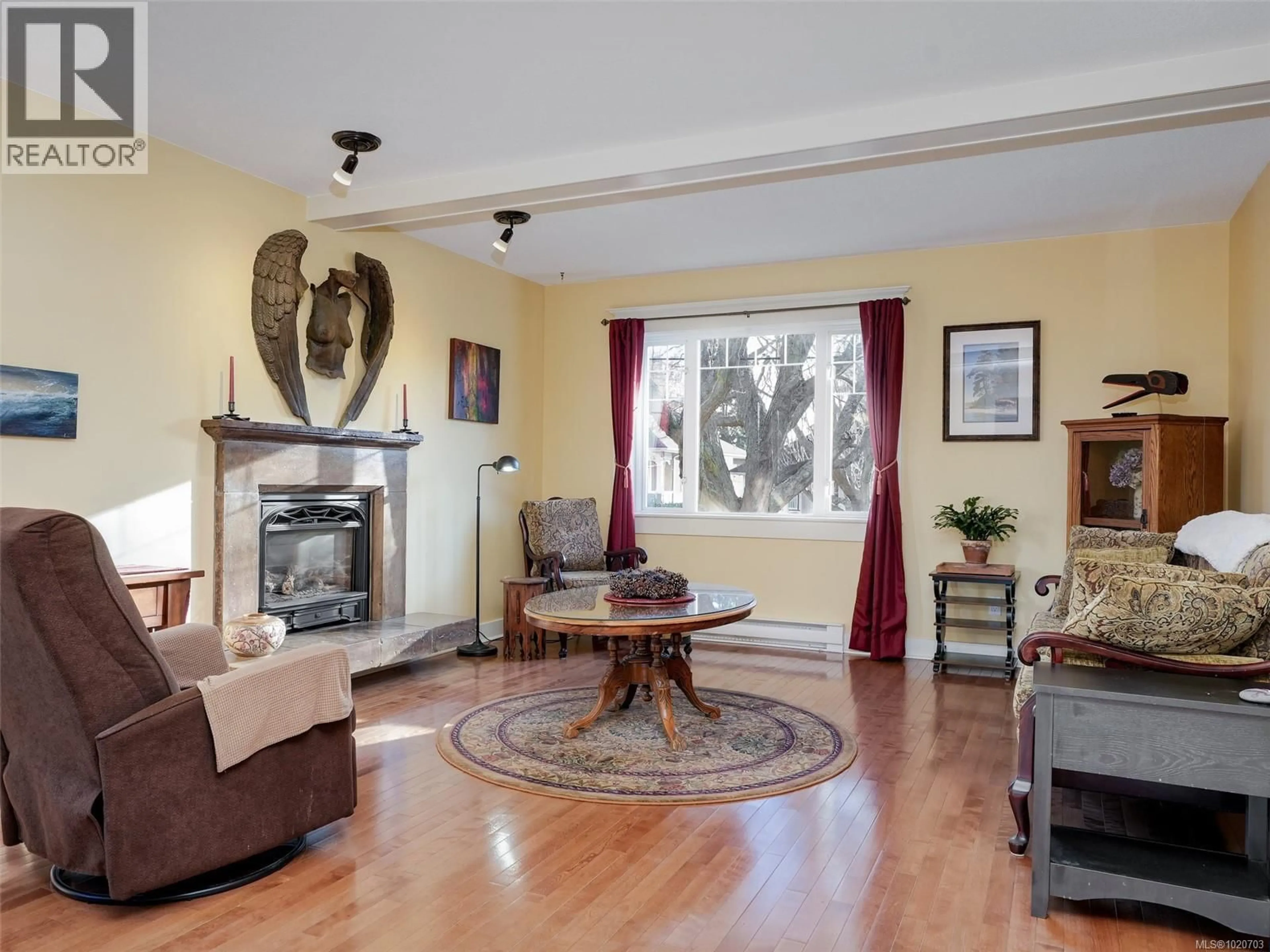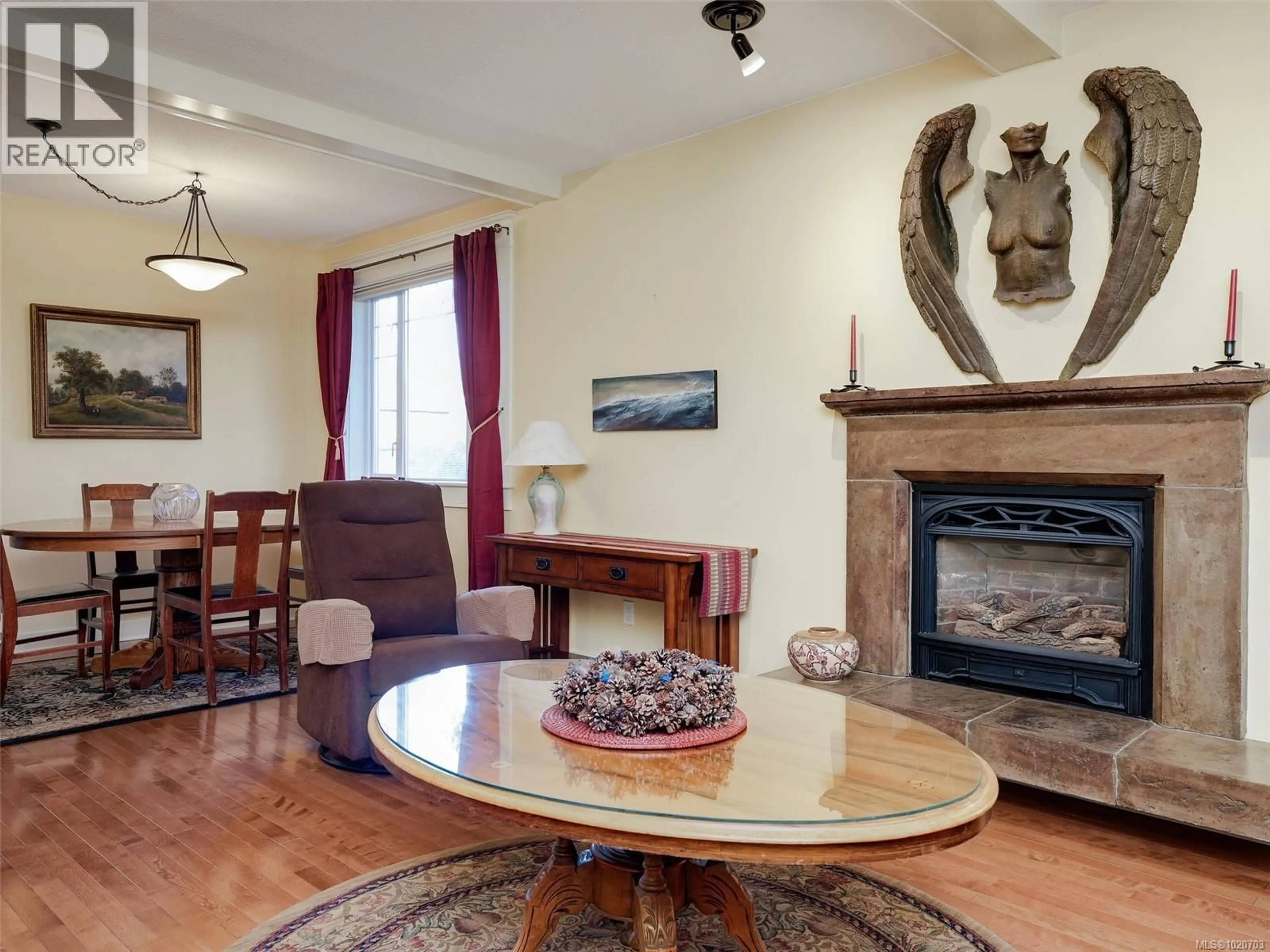1152 CHAPMAN STREET, Victoria, British Columbia V8V2T6
Contact us about this property
Highlights
Estimated valueThis is the price Wahi expects this property to sell for.
The calculation is powered by our Instant Home Value Estimate, which uses current market and property price trends to estimate your home’s value with a 90% accuracy rate.Not available
Price/Sqft$541/sqft
Monthly cost
Open Calculator
Description
OPEN HOUSE SAT, JAN 31, 1:00-3:00pm. A rare Fairfield find! On a laneway lot half block from Cook Street Village & Beacon Hill Park, this 1915 home was raised in the late '90's, stripped down to the studs & rebuilt to the then-current Code. The main home is bright & expansive, offering 4 bedrooms, 3 bathrooms, recently renovated kitchen with quality appliances, quartz counters & walk-in pantry, cozy family room & lovely living/dining room with Valor gas fireplace & hardwood floors. Out the back door to a private 24'x27' deck with hot tub, hot/cold shower & plenty of space to lounge & host. The grade level features a full-height Suite with 3 bedrooms, 2 bathrooms, gas fireplace & laundry PLUS under the deck, find a spacious guest suite or office complete with cold storage & a solarium. Gated back yard off the lane with a heated workshop/studio, pergola, chicken coop & parking. Lifestyle abounds here at home & in this exceptional neighbourhood walkable to Dallas Rd & everything you need! (id:39198)
Property Details
Interior
Features
Main level Floor
Studio
11 x 21Bathroom
Bedroom
11 x 9Living room
14 x 11Exterior
Parking
Garage spaces -
Garage type -
Total parking spaces 2
Property History
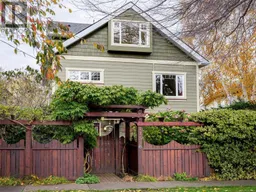 65
65
