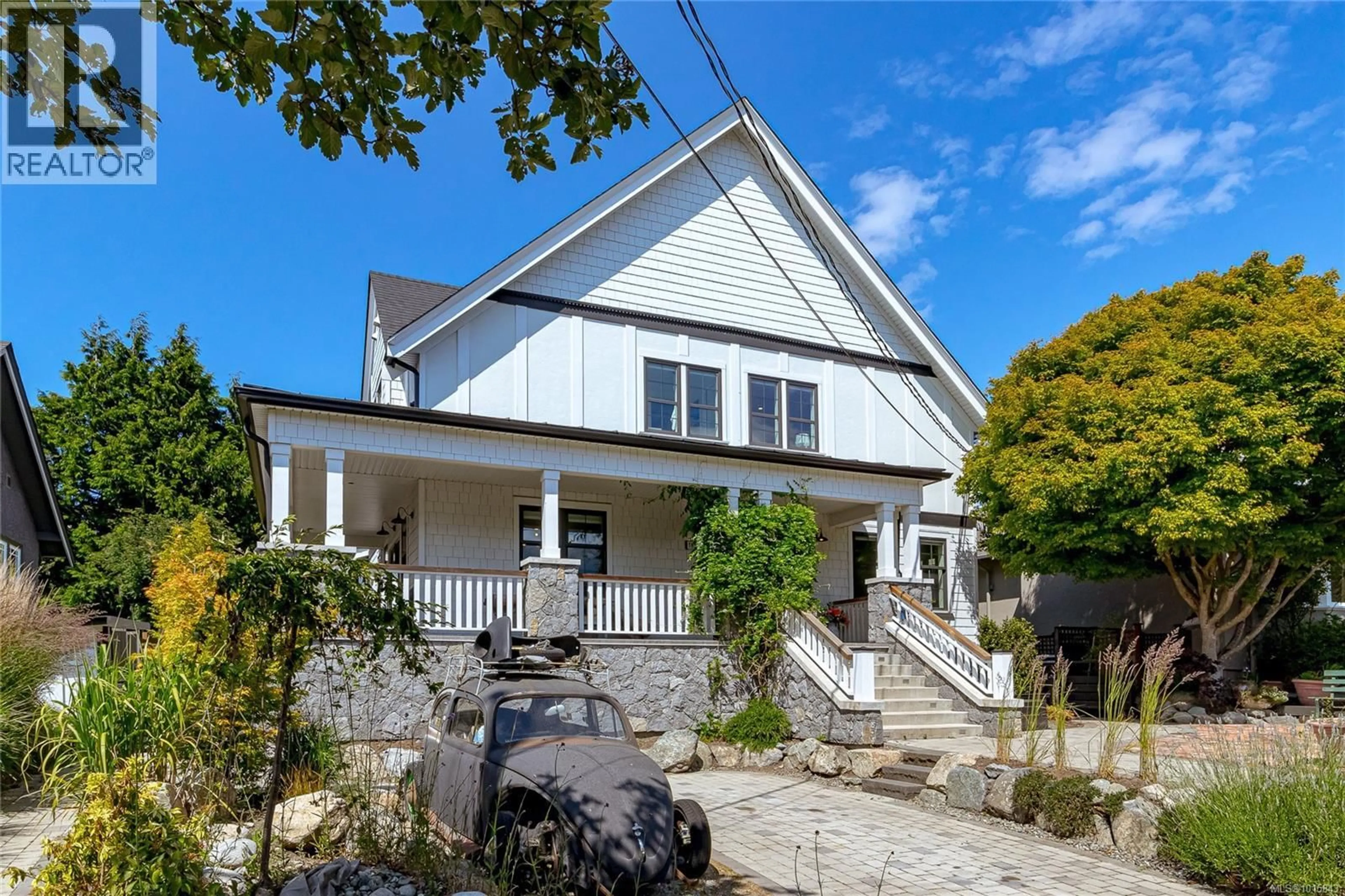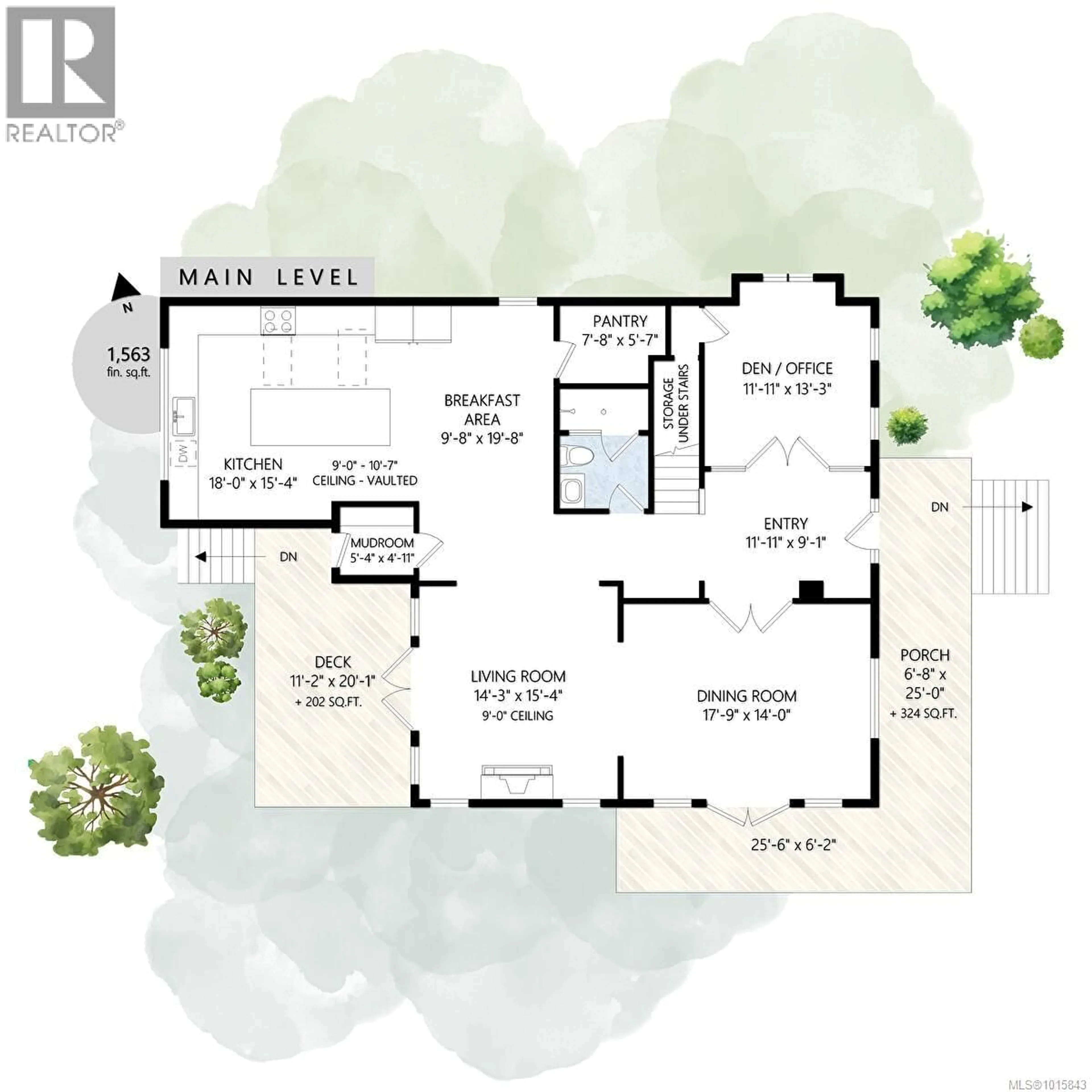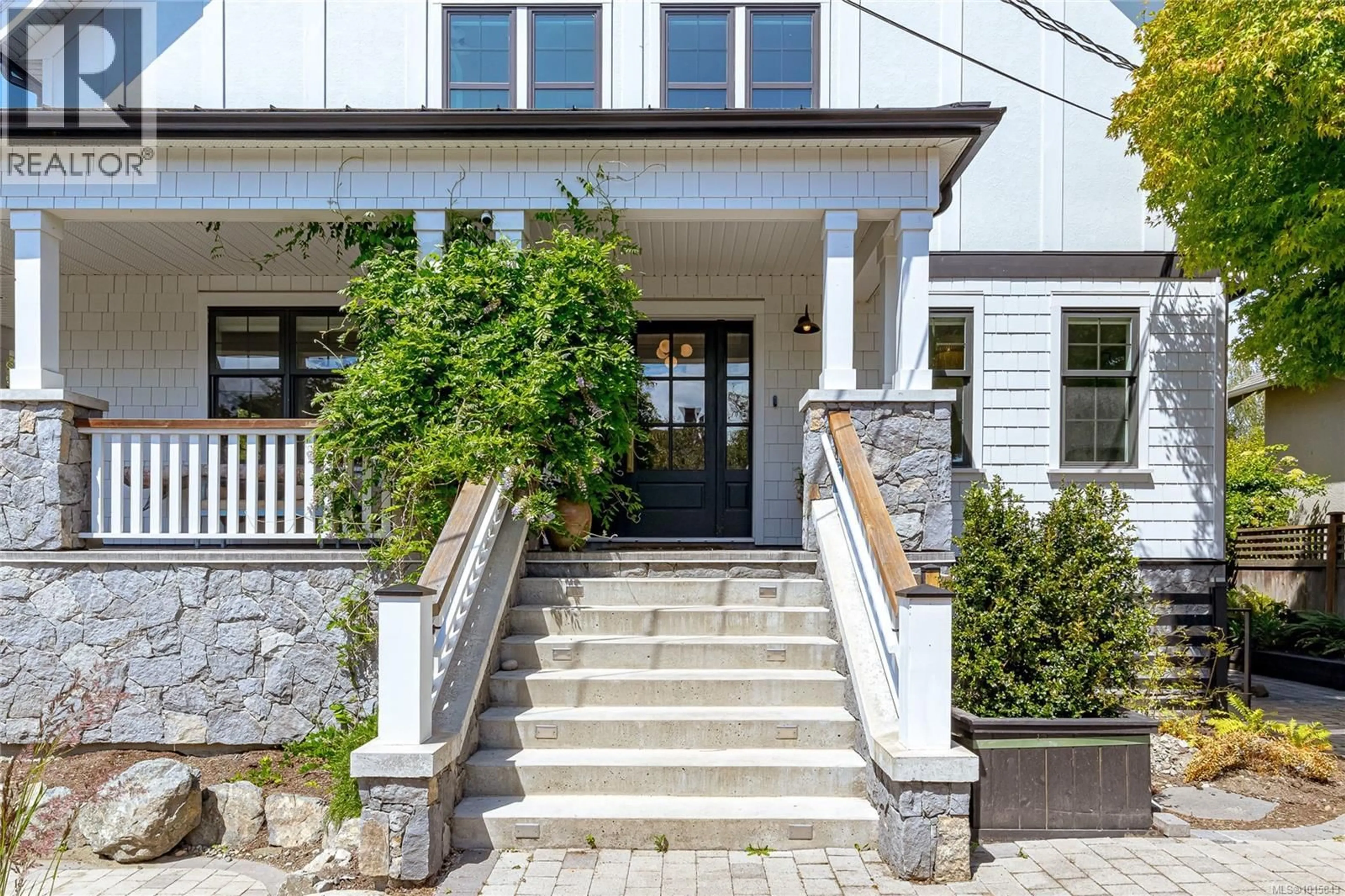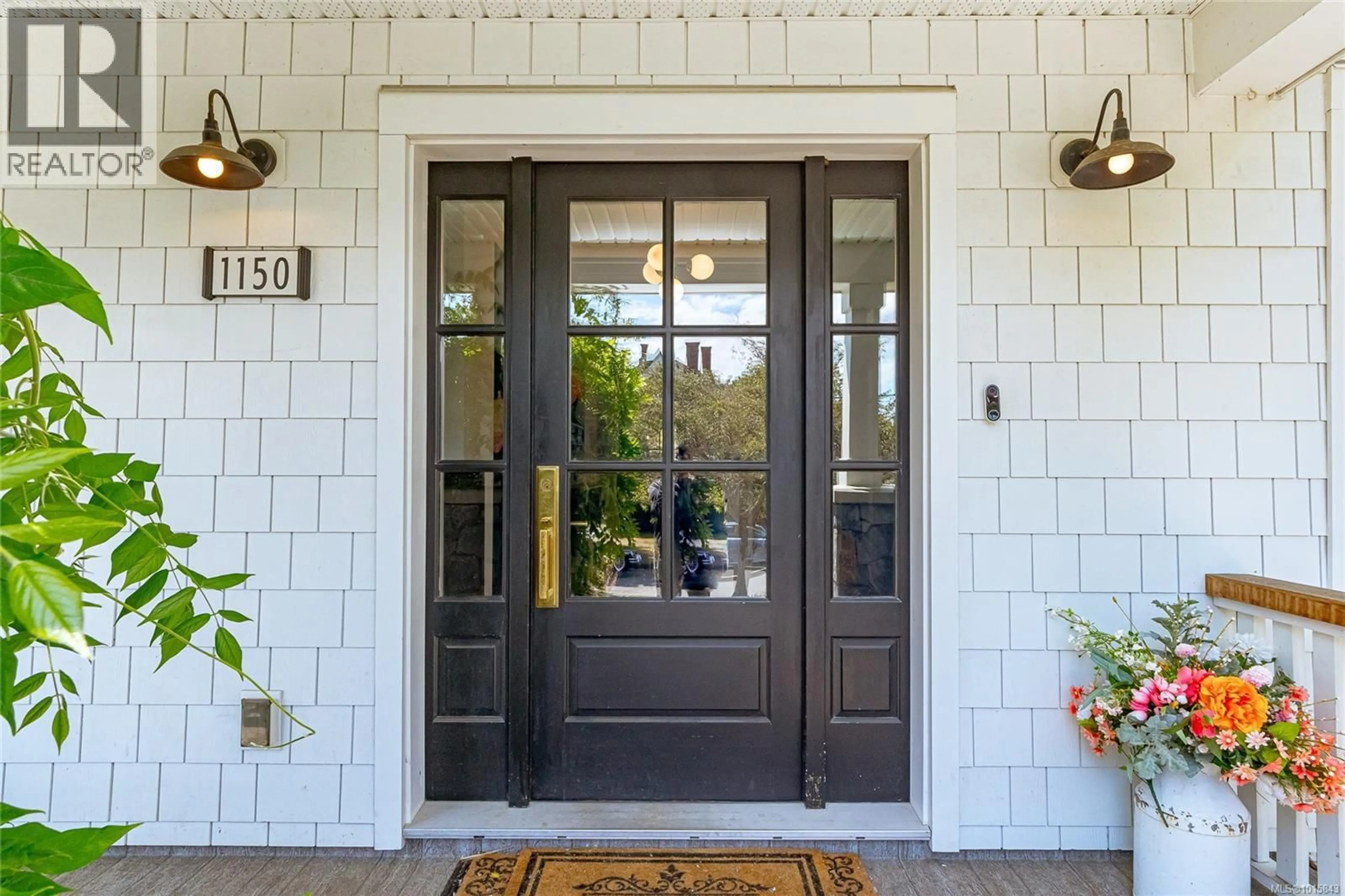1150 MCCLURE STREET, Victoria, British Columbia V8V3G2
Contact us about this property
Highlights
Estimated valueThis is the price Wahi expects this property to sell for.
The calculation is powered by our Instant Home Value Estimate, which uses current market and property price trends to estimate your home’s value with a 90% accuracy rate.Not available
Price/Sqft$557/sqft
Monthly cost
Open Calculator
Description
OPEN HOUSE February 14th, 1-3pm. 2020 Build. Welcome to a Timelessly Reimagined Legacy Home, where heritage charm meets modern luxury. Completed by Villamar Construction, this award-winning custom residence is nestled in one of the area’s most desirable, tree-lined neighbourhoods. Inspired by the original 1908 home that once stood on this site, the design beautifully blends period character with the comfort and efficiency of new construction. Honoured with a 2024 Local Heritage Award, this 7-bedroom, 5-bathroom home offers nearly 4,900 sq ft of exquisitely finished living space, including two fully self-contained legal suites—ideal for multi-generational living or steady rental income. Rebuilt within the original footprint and fully compliant with modern building standards, the home benefits from an enhanced layout, energy performance, and functionality. Inside, you’ll find rich millwork, custom cabinetry, and large windows that flood the home with natural light. Every detail reflects quality craftsmanship and timeless appeal. The inviting heritage-inspired exterior opens to elegant, modern interiors with seamless flow and exceptional finish. Expansive covered outdoor areas extend the living space year-round, while the landscaped yard with mature fruit trees provides a private, tranquil retreat. Located on a quiet street close to parks, schools, and amenities, this is a rare opportunity to own a character-rich home that perfectly balances beauty, flexibility, and lasting value. Highlights: • 7 Bedrooms | 5 Bathrooms • Approx. 4,900 sq ft of total living space • Two legal suites with strong rental income • Custom craftsmanship & high-end finishes • Built in 2020 to current code & energy-efficient standards • Heritage award-winning design • Covered outdoor living & mature fruit trees A home where history, craftsmanship, and modern comfort come beautifully together. (id:39198)
Property Details
Interior
Features
Main level Floor
Living room
15'4 x 14'3Pantry
5'7 x 7'8Kitchen
15'4 x 18'0Eating area
19'8 x 9'8Exterior
Parking
Garage spaces -
Garage type -
Total parking spaces 2
Property History
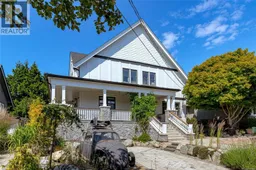 85
85
