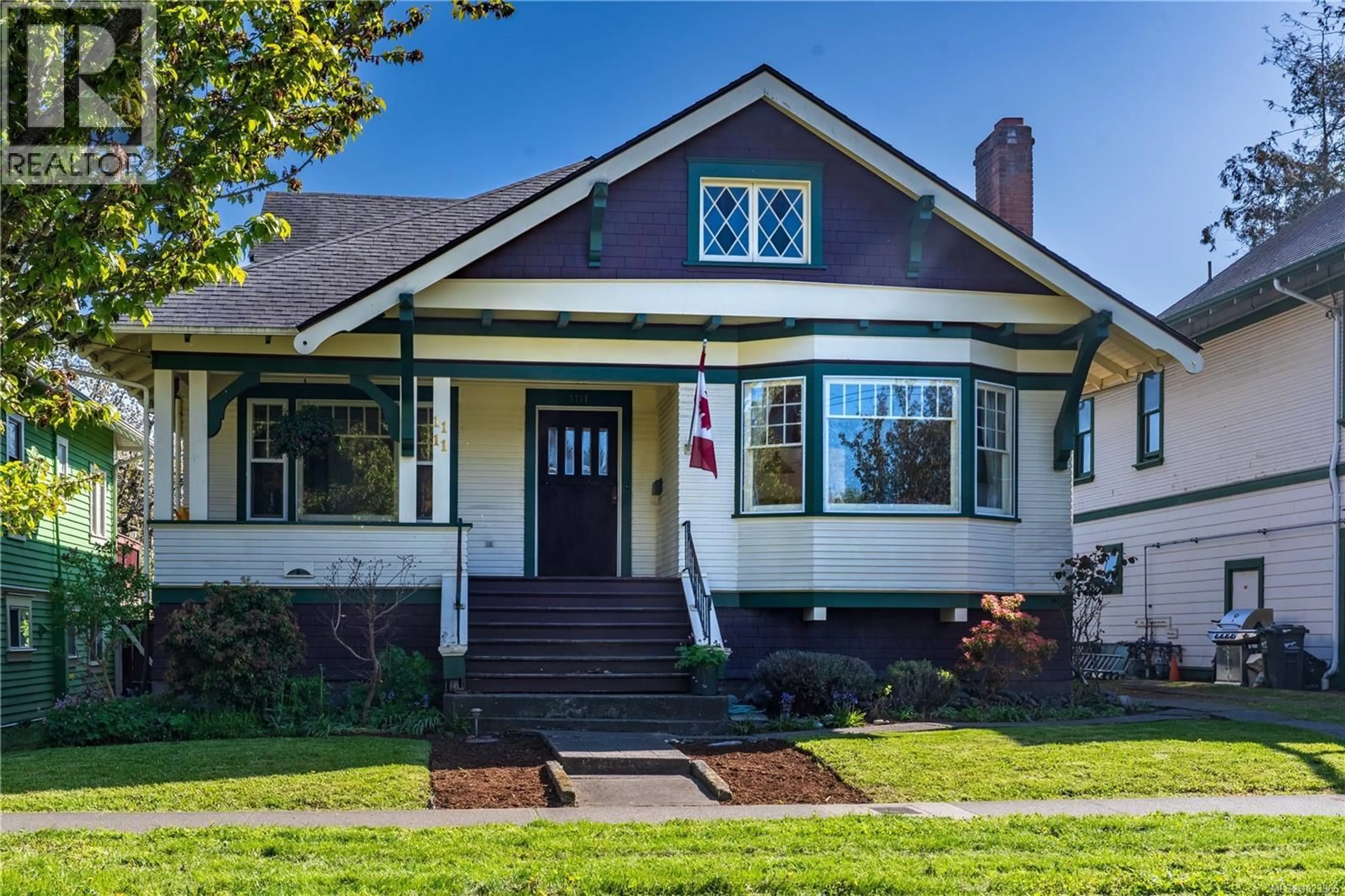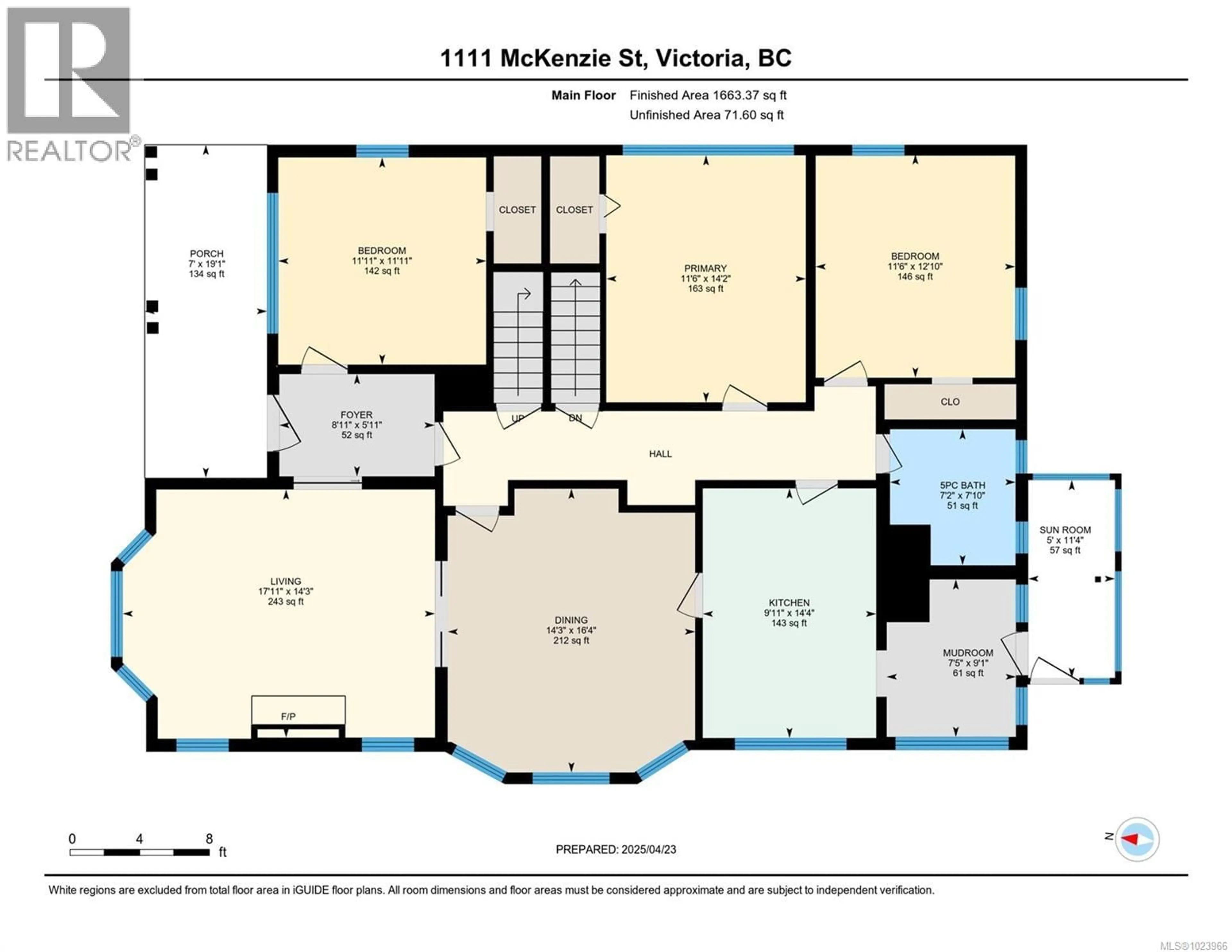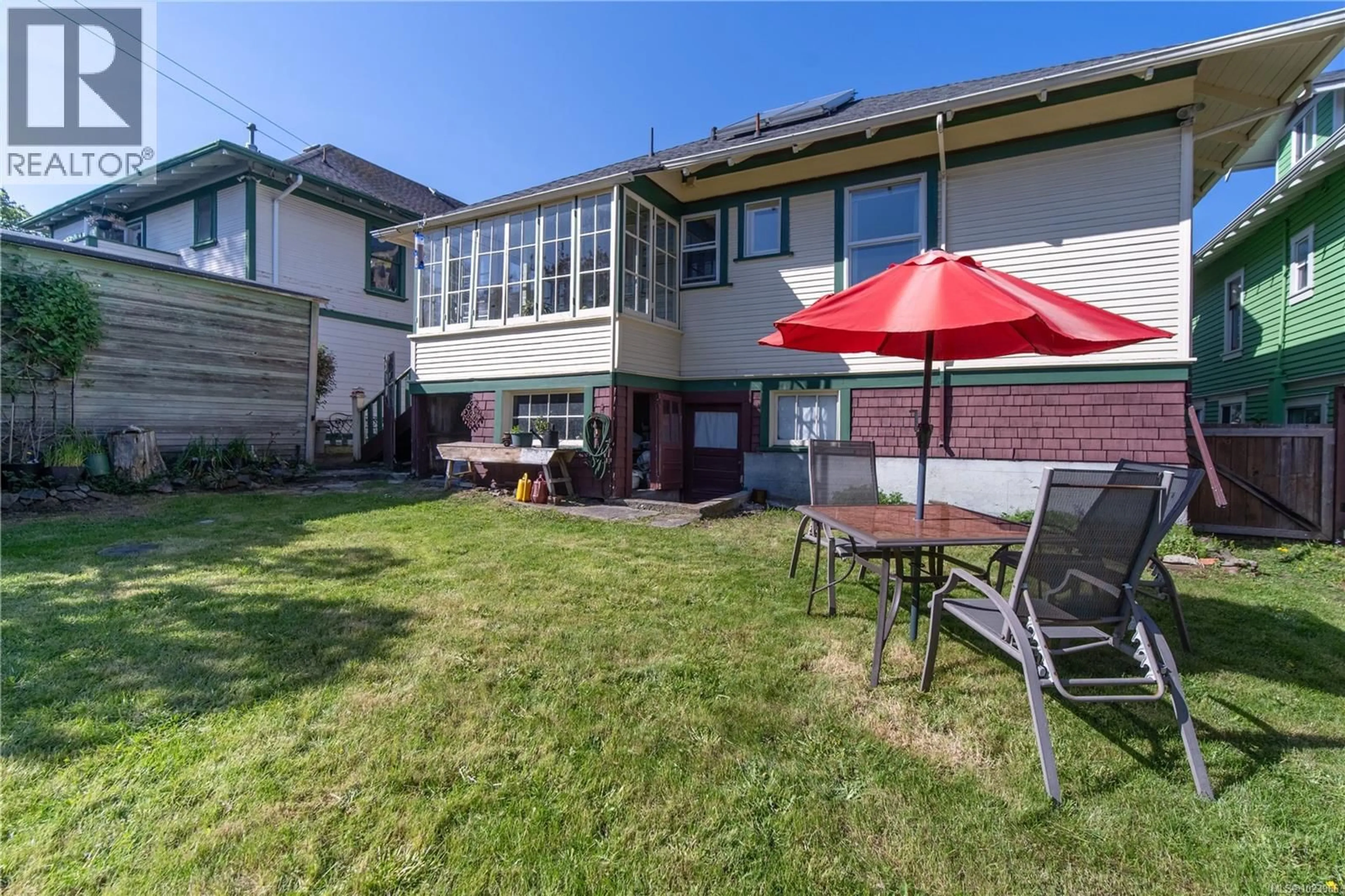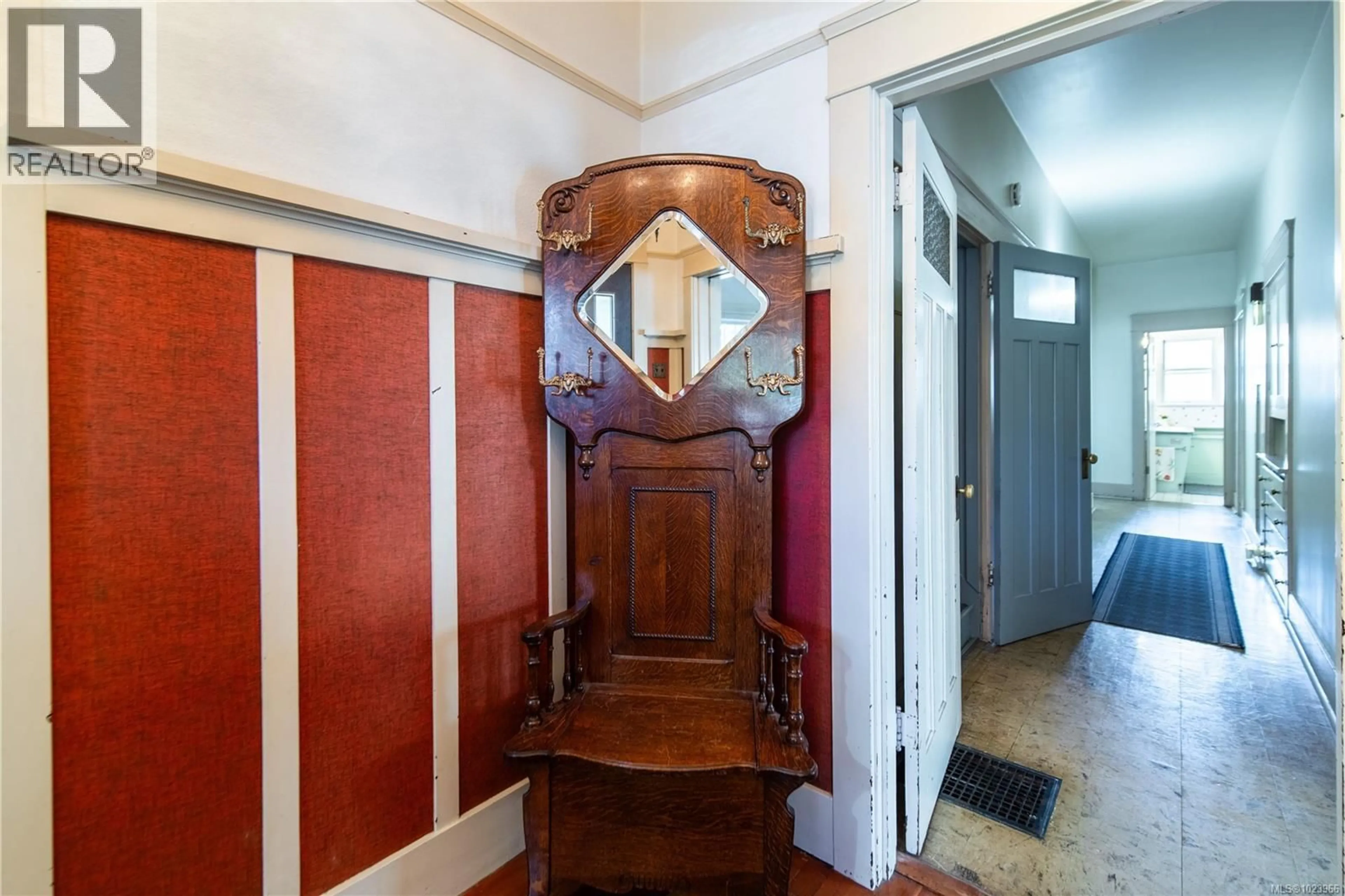1111 MCKENZIE STREET, Victoria, British Columbia V8V2W1
Contact us about this property
Highlights
Estimated valueThis is the price Wahi expects this property to sell for.
The calculation is powered by our Instant Home Value Estimate, which uses current market and property price trends to estimate your home’s value with a 90% accuracy rate.Not available
Price/Sqft$266/sqft
Monthly cost
Open Calculator
Description
Heritage Elegance Meets Cook Street Village. In one of Victoria’s most walkable & bike-friendly neighbourhoods, this timeless Fairfield character residence sits proudly on a generous 50 x 124 lot, steps to village amenities, Dallas Rd waterfront & Beacon Hill Park. Lovingly held by the same family for over 50 years - assessed at $1,550,000 (2026)- a rare opportunity to aquire a true early-1900s classic. Spacious grand rooms w an abundance of oversized windows create light-filled living throughout. An enclosed entrance w pocket doors offers a proper arrival, while the large front verandah & covered rear sunroom extend the living space outdoors in every season. Original fir floors, fir trim and mouldings, classic wainscoting, solid wood pocket doors, preserved original hardware and stained glass accents reflect the quality craftsmanship of the era. The original fireplace mantle w tile surround anchors the living room. Floorplan is both generous and functional, featuring three main-level bedrooms, each w walk-in closet and window — a rare detail for this vintage, complemented by a spacious 5-piece bath on the main. Kitchen offers floor-to-ceiling cabinetry, double windows, a charming breakfast nook connected to the covered sunroom overlooking mature perennial gardens. Long driveway provides parking space for RV. Detached garage, tool shed, veggie beds & wildflowers — a true Fairfield garden setting. A finished staircase leads to the attic level where original stained glass windows frame a flexible retreat complete w bedroom, bath and beamed open space ready for finishing. Lower level w 7’ ceilings, laundry, workshop space + walk-out to the fenced backyard, offering future suite potential. Notables: roof (2015), 200 amp electrical service (2004), furnace (2020), HWT (2025), oil tank replacement (2006), blown-in insulation & storm windows. A rare opportunity to restore and personalize a Fairfield classic in one of Victoria’s most established communities. (id:39198)
Property Details
Interior
Features
Main level Floor
Bedroom
13 x 12Entrance
9 x 6Dining room
14' x 17'Kitchen
14' x 10Exterior
Parking
Garage spaces -
Garage type -
Total parking spaces 3
Property History
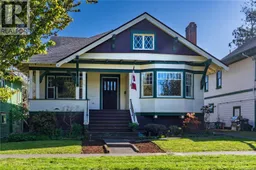 46
46
