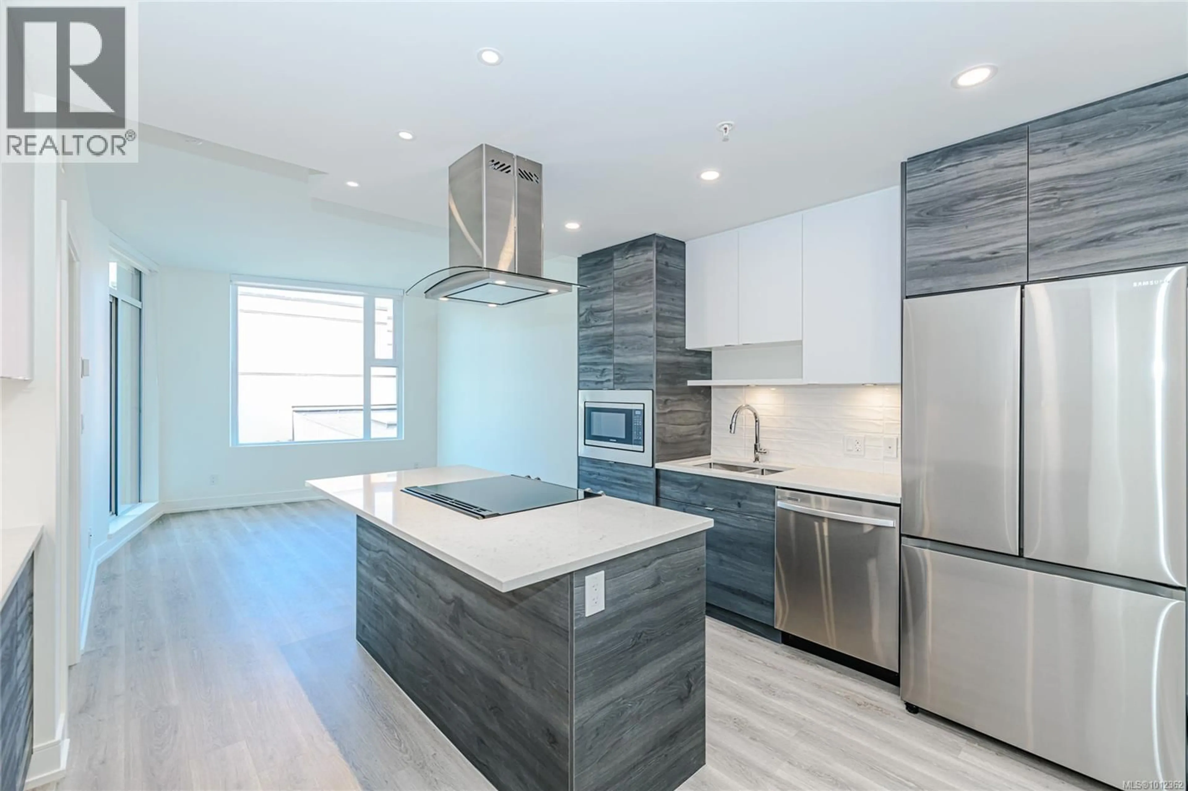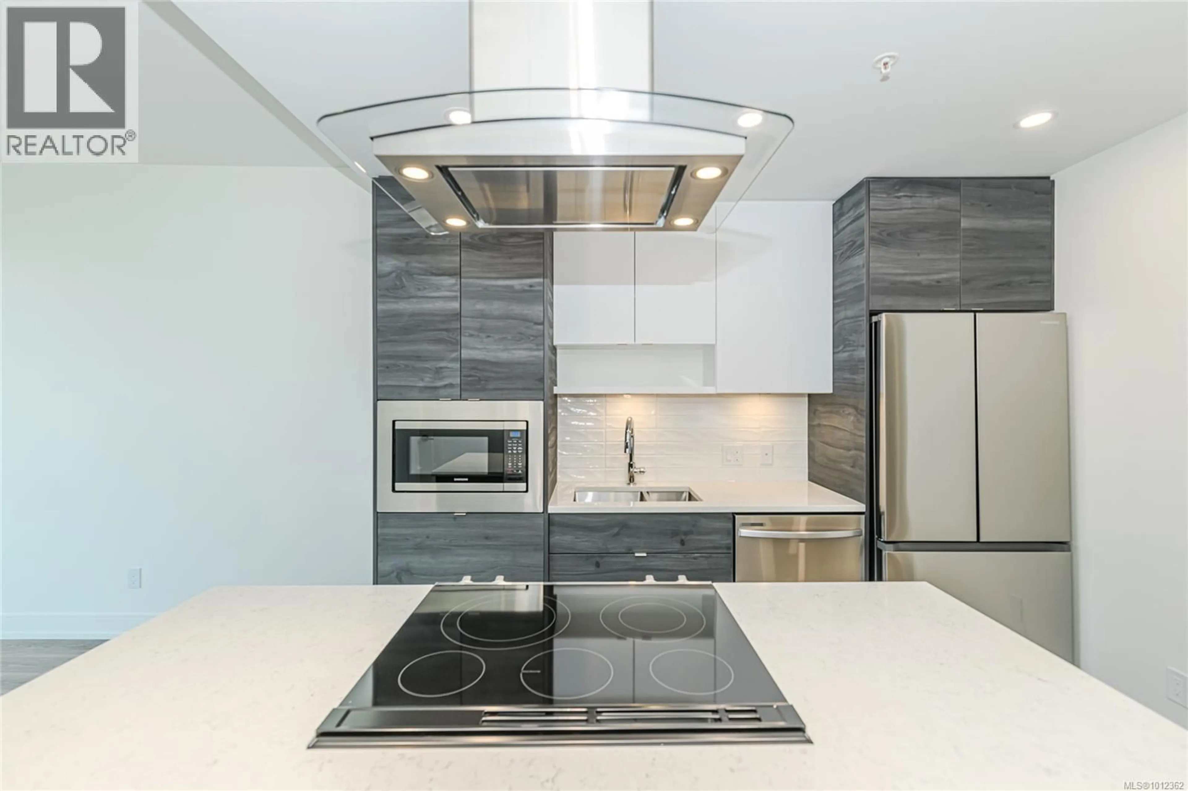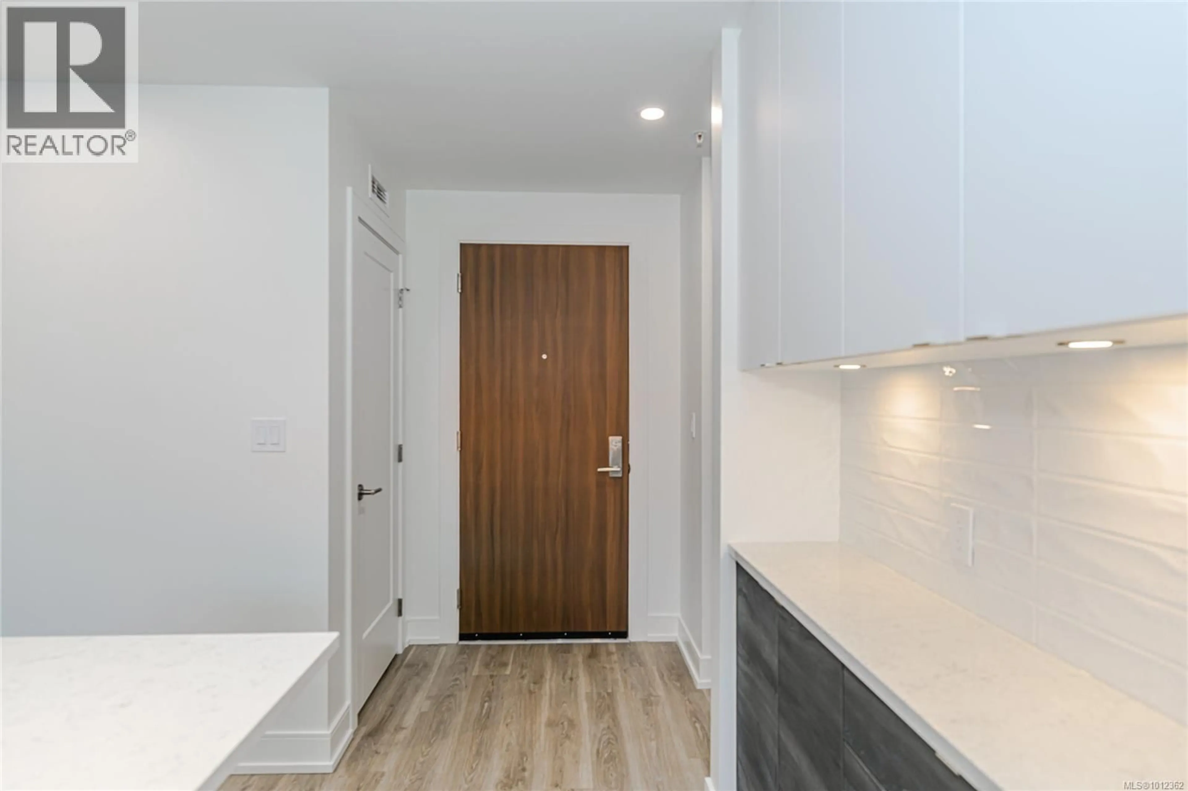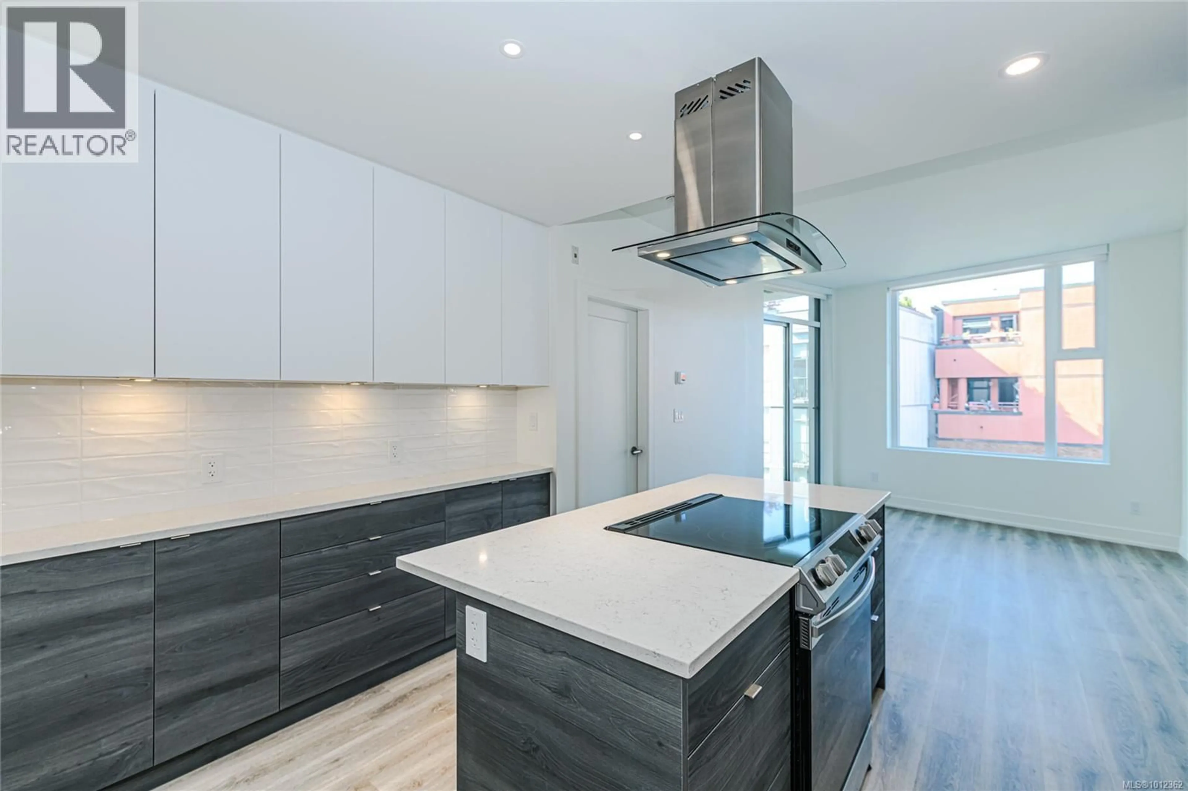715 - 1628 STORE STREET, Victoria, British Columbia V8W0H1
Contact us about this property
Highlights
Estimated valueThis is the price Wahi expects this property to sell for.
The calculation is powered by our Instant Home Value Estimate, which uses current market and property price trends to estimate your home’s value with a 90% accuracy rate.Not available
Price/Sqft$886/sqft
Monthly cost
Open Calculator
Description
Discover urban living at its finest at The Pearl Residences, ideally located on Store Street in Victoria’s historic Old Town. This beautifully designed 1 bedroom, 1 bathroom condo offers 602 sq ft of bright and functional living space with contemporary finishes throughout. The gourmet kitchen is a showstopper, with sleek two-tone cabinetry, quartz countertops, built-in appliances, a tile backsplash, and a central island with bar seating. An open-concept layout makes entertaining effortless, with the kitchen flowing into the living and dining space. Large north-facing windows and a private balcony fill the home with soft natural light while providing a relaxing spot to enjoy your morning coffee or evening glass of wine. The bedroom is bright and airy creating a serene atmosphere, while the spa-inspired bathroom showcases modern tile, a glass-enclosed rain shower, and a clean contemporary vanity. Additional highlights include in-suite laundry, secure underground parking, storage, and bike room. The Pearl is a concrete, steel, and glass building that blends modern convenience with Victoria’s rich heritage charm. Just outside your door, you’ll find award-winning restaurants, boutique shops, cafes, waterfront trails, and harbour access. Whether you’re a first-time buyer, downsizer, or investor, this is a rare chance to own in one of Victoria’s most sought-after communities. GST INCLUDED in purchase price. (id:39198)
Property Details
Interior
Features
Main level Floor
Primary Bedroom
10 x 9Entrance
5 x 7Laundry room
4 x 6Living room
13 x 11Exterior
Parking
Garage spaces -
Garage type -
Total parking spaces 1
Condo Details
Inclusions
Property History
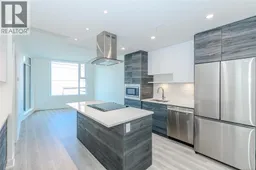 53
53
