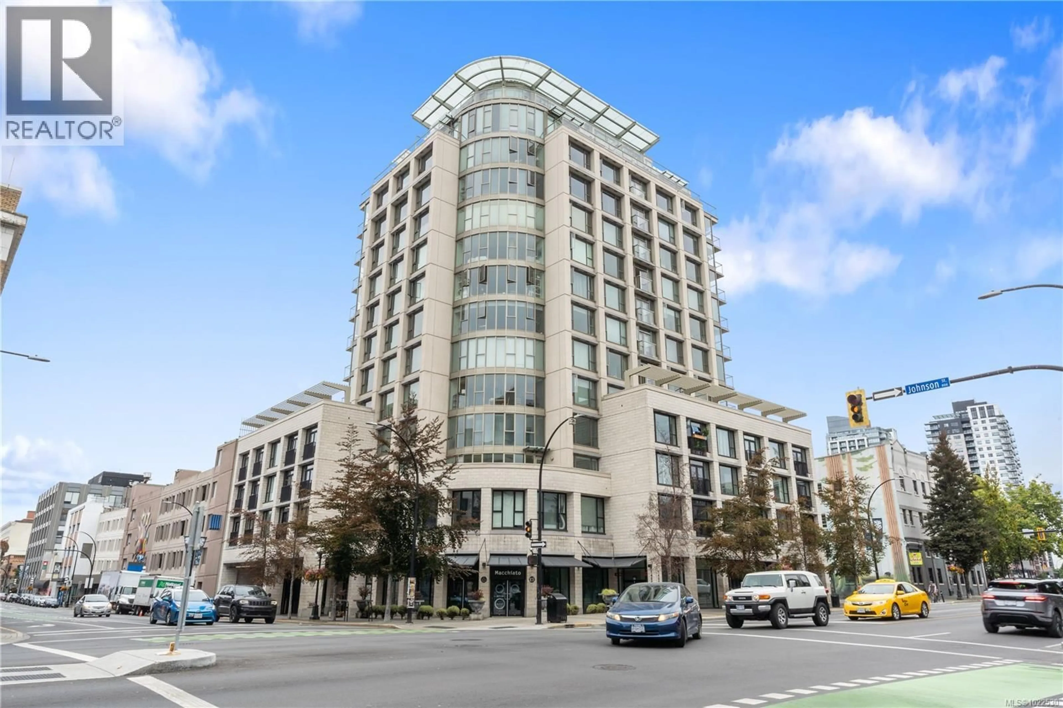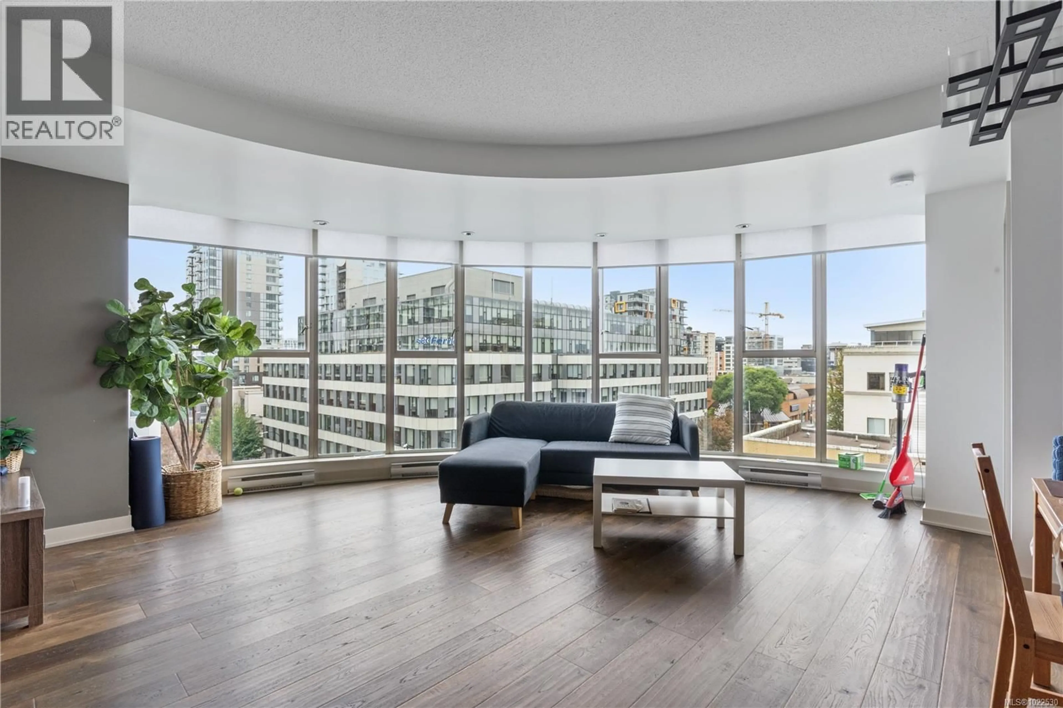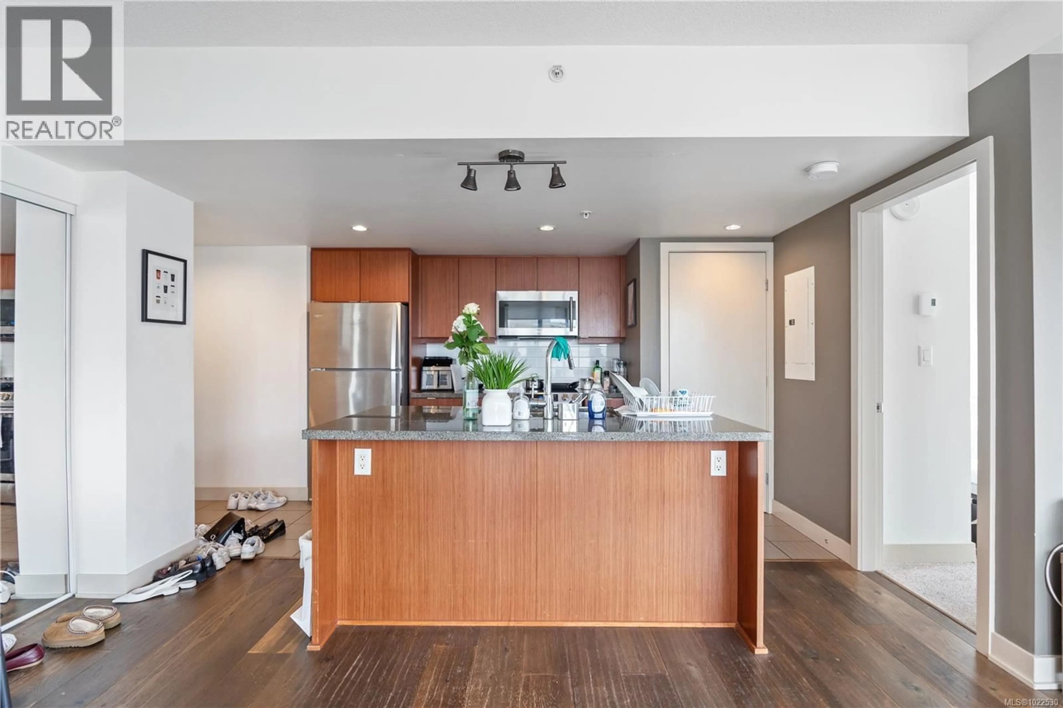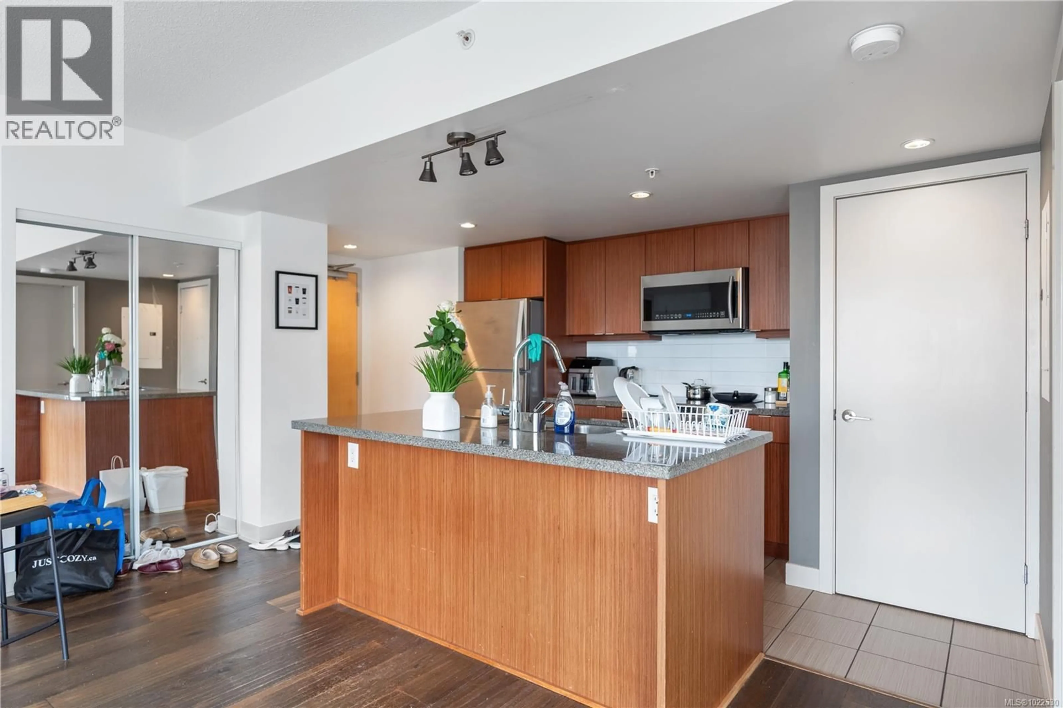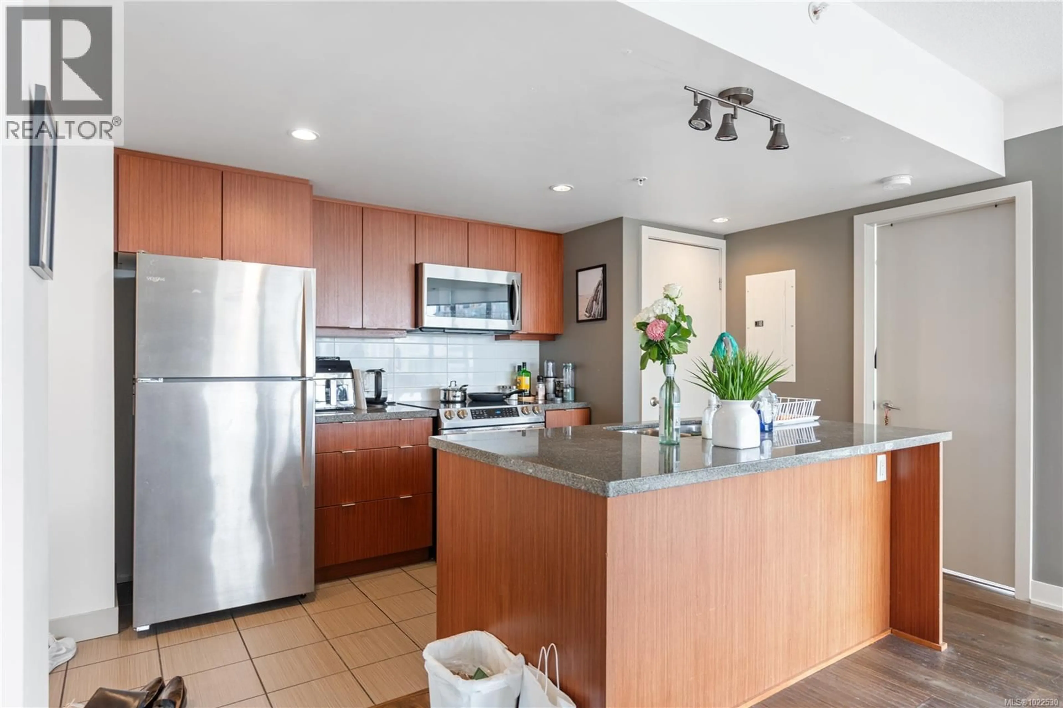701 - 760 JOHNSON STREET, Victoria, British Columbia V8W1N1
Contact us about this property
Highlights
Estimated valueThis is the price Wahi expects this property to sell for.
The calculation is powered by our Instant Home Value Estimate, which uses current market and property price trends to estimate your home’s value with a 90% accuracy rate.Not available
Price/Sqft$714/sqft
Monthly cost
Open Calculator
Description
*Open House Sat Jan 10, 11-12:30* Welcome to the Juliet where modern sophistication meets downtown living! This premier floor plan boasts an architectural showpiece: a dramatic 25-foot curved wall of floor-to-ceiling windows that floods the home with natural light and showcases breathtaking city views. Inside, you’ll find high-end finishings throughout, including granite countertops, bamboo flooring, and in-suite laundry for convenience. The open-concept layout creates a seamless flow between kitchen, dining, and living spaces, perfect for entertaining or relaxing in style. When you need a retreat, head up to the exclusive rooftop Zen garden, a serene oasis offering panoramic city, mountain, and ocean vistas. (id:39198)
Property Details
Interior
Features
Main level Floor
Living room
18 x 12Dining room
13 x 7Kitchen
10 x 14Bathroom
Exterior
Parking
Garage spaces -
Garage type -
Total parking spaces 1
Condo Details
Inclusions
Property History
 12
12
