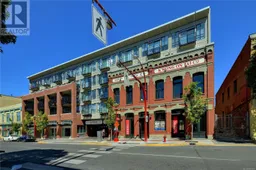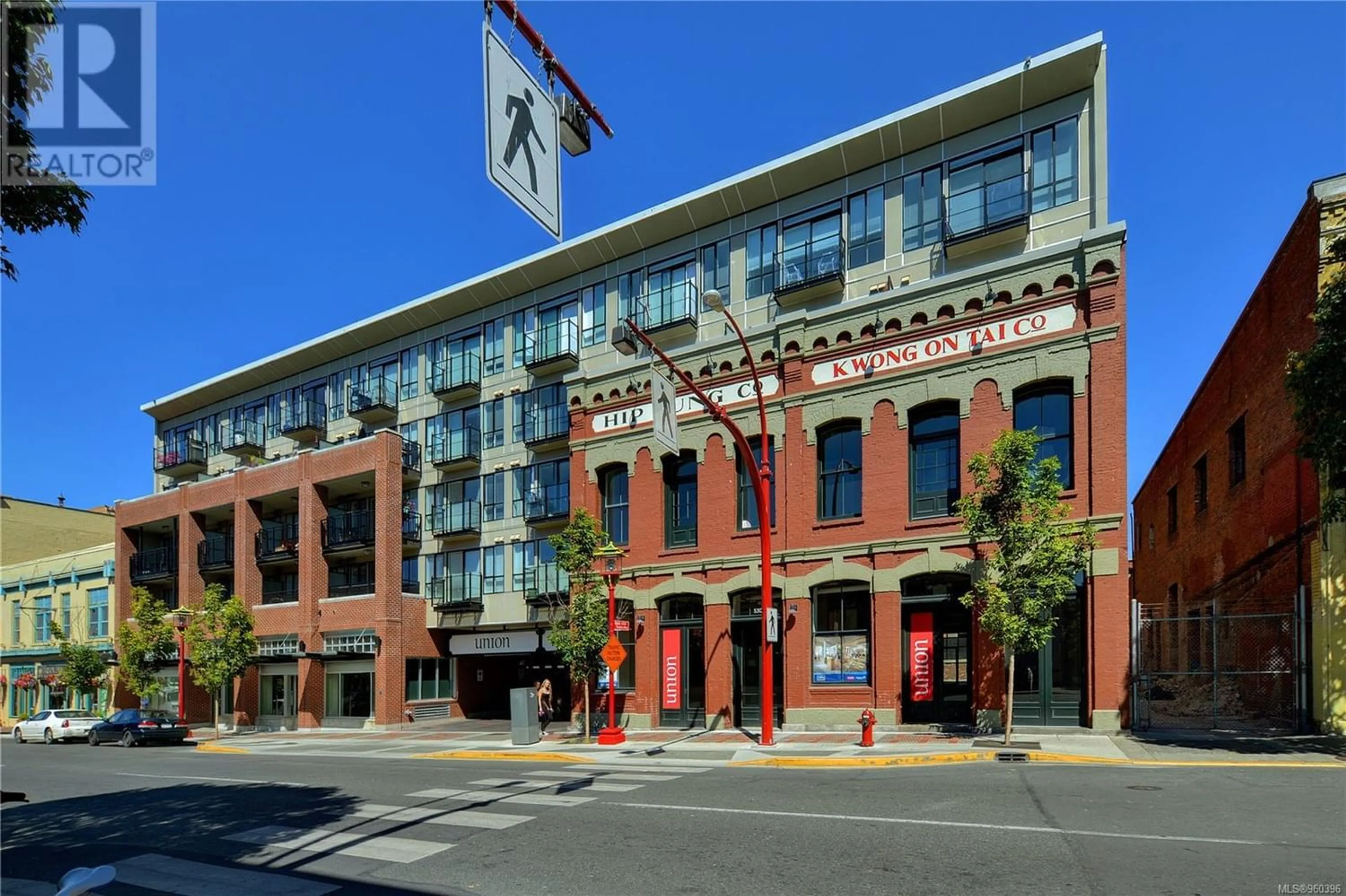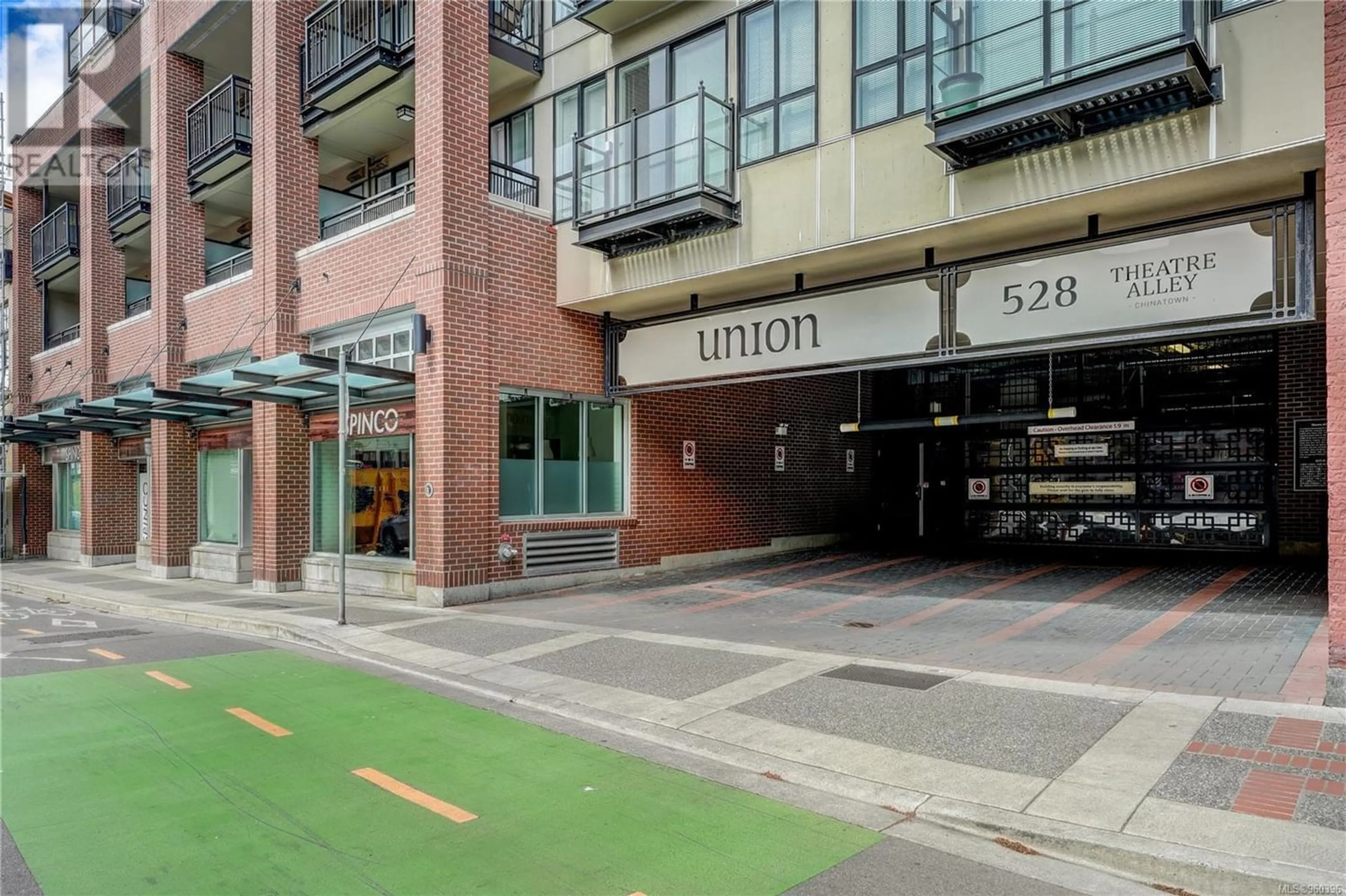508 528 Pandora Ave, Victoria, British Columbia V8W0C6
Contact us about this property
Highlights
Estimated ValueThis is the price Wahi expects this property to sell for.
The calculation is powered by our Instant Home Value Estimate, which uses current market and property price trends to estimate your home’s value with a 90% accuracy rate.Not available
Price/Sqft$884/sqft
Days On Market12 days
Est. Mortgage$2,572/mth
Maintenance fees$389/mth
Tax Amount ()-
Description
OH Sun 2-4. Welcome to the Union - One of downtown Victoria's most desirable locations in the heart of Victoria's Old Town District. A vibrant hub for shopping, dining & entertainment. This top floor condo is on the quiet garden side of the building & one of the larger 1 bed floor plans. Your like-new suite provides an open concept kitchen/living/dining room w/no wasted space & a great flow from entry to balcony! Floor to ceiling windows draw in plenty of light & pleasant views out over Victoria's brick cityscape & gardens. With the stainless-steel appliance package, ample storage space, wide-plank laminate flooring, cheater ensuite, in-suite laundry, & designer finishes, this home is a perfect pied-à-terre, first time home, or excellent investment w/NO rental restrictions. Pets allowed, BBQs, all ages, 1 secure underground parking & 1 storage locker! Don't miss this chance to live in the coolest neighbourhood in Victoria! (id:39198)
Property Details
Interior
Features
Lower level Floor
Bathroom
Primary Bedroom
12' x 9'Kitchen
9' x 8'Dining room
11' x 10'Exterior
Parking
Garage spaces 1
Garage type -
Other parking spaces 0
Total parking spaces 1
Condo Details
Inclusions
Property History
 25
25



