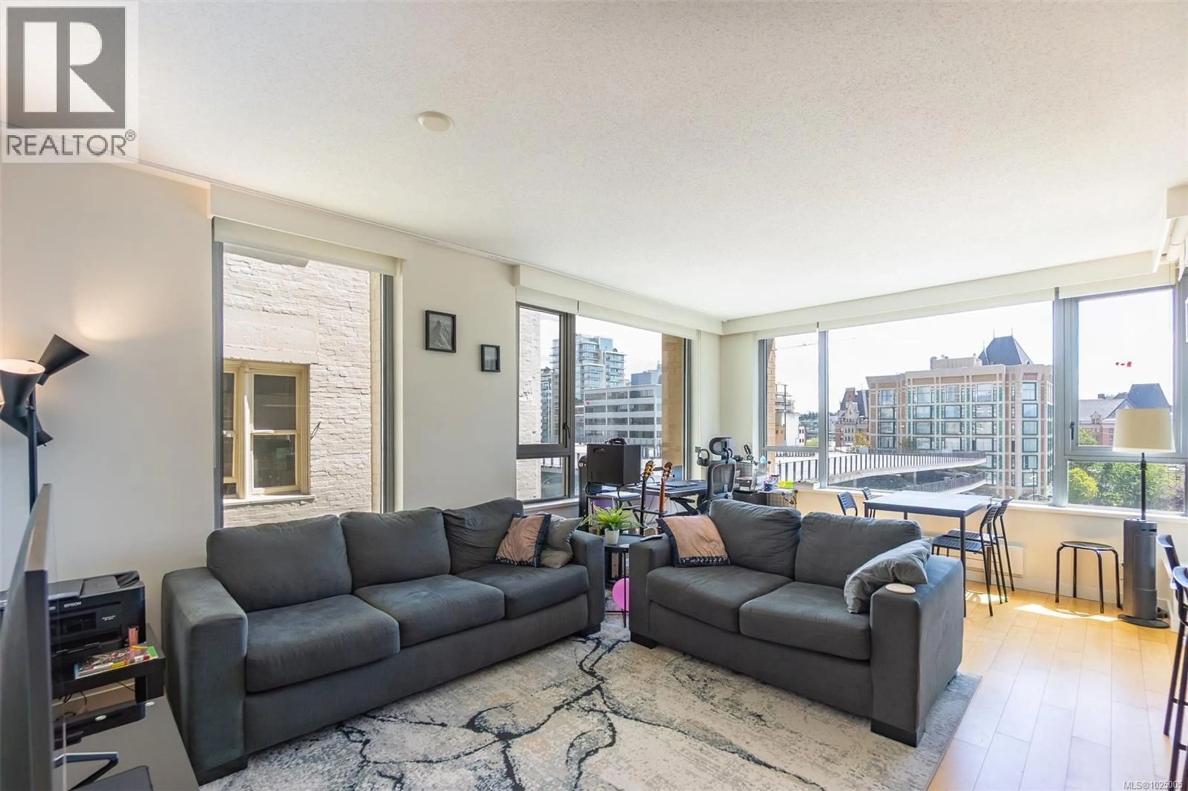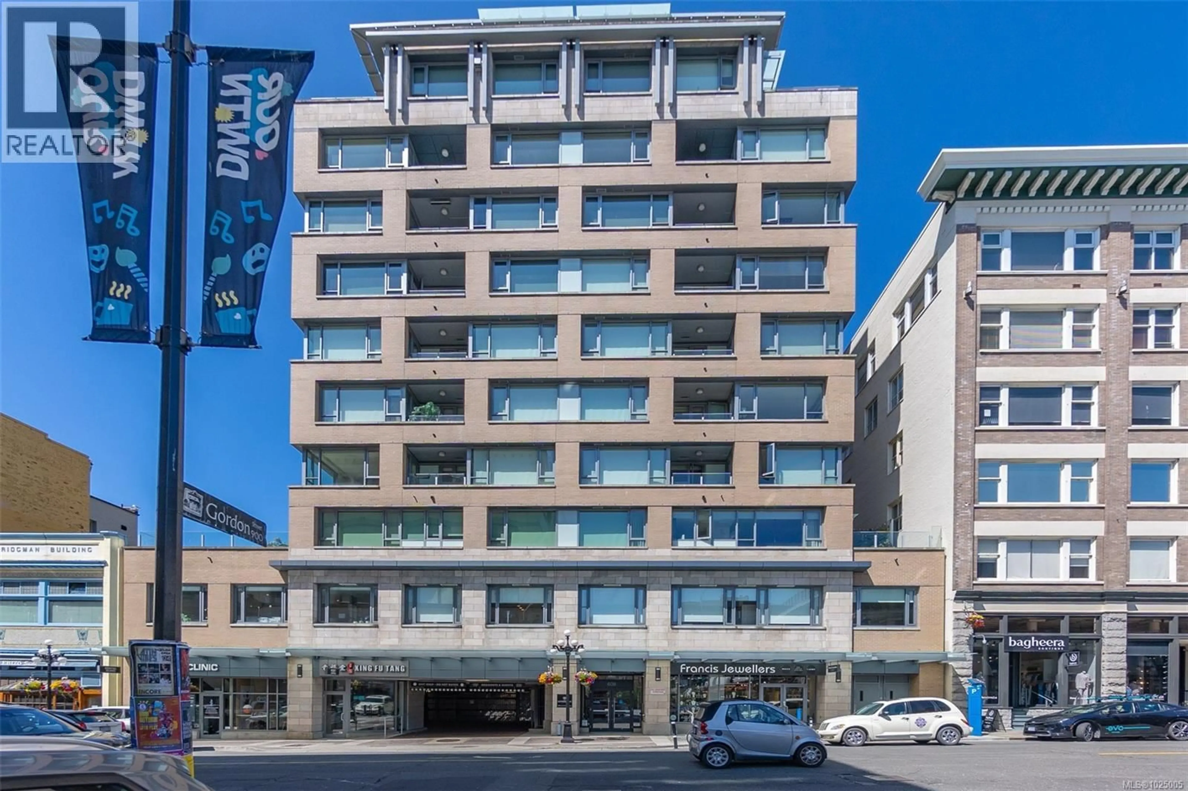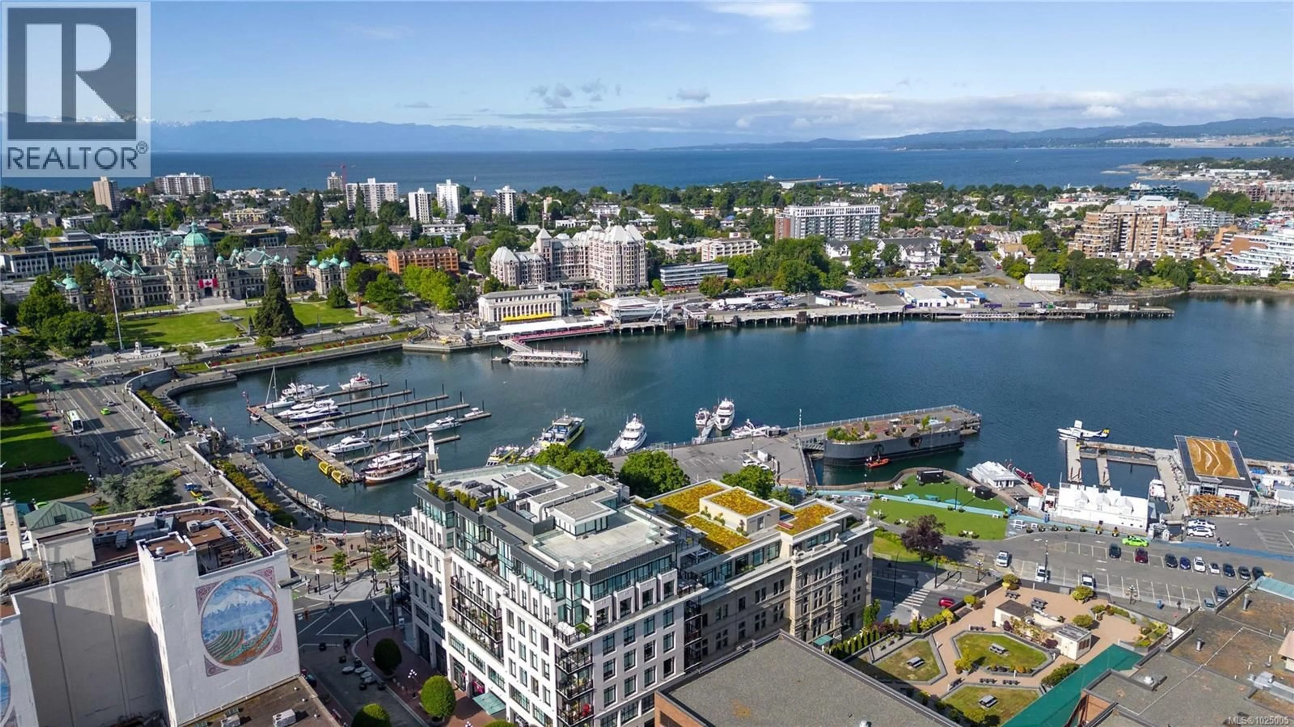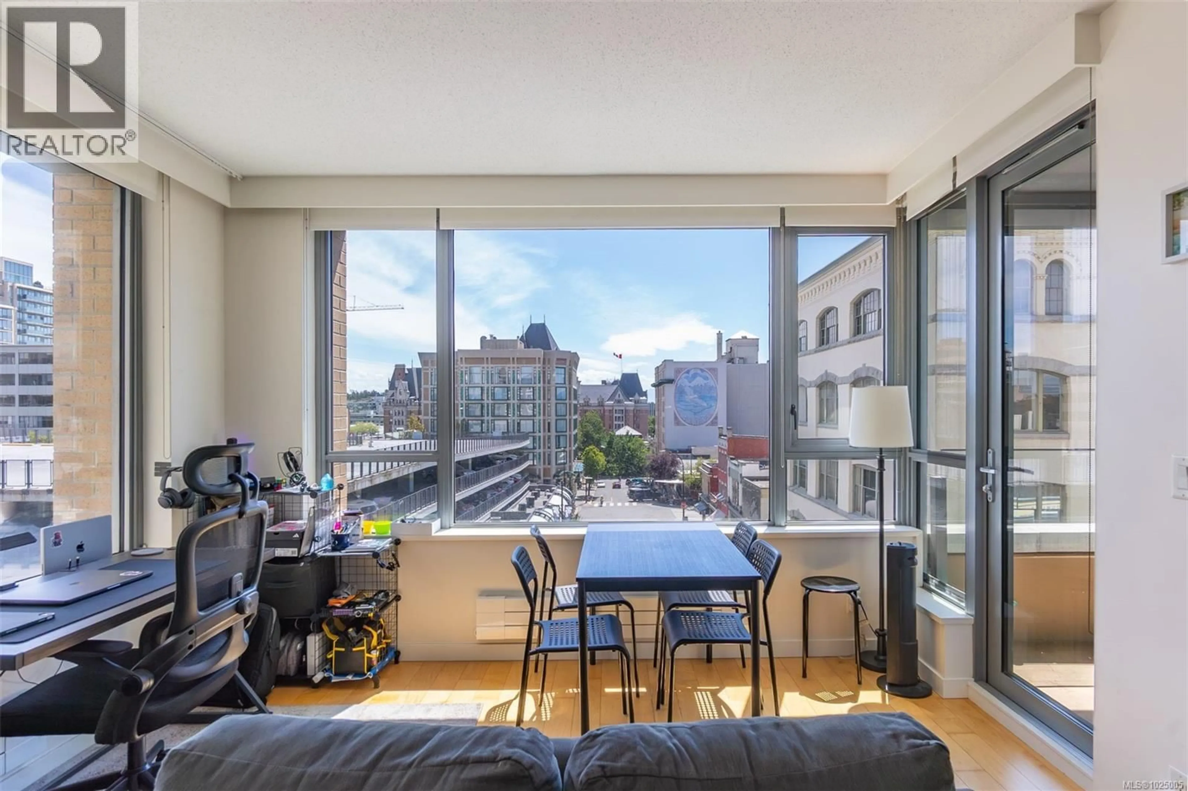501 - 608 BROUGHTON STREET, Victoria, British Columbia V8W1X7
Contact us about this property
Highlights
Estimated valueThis is the price Wahi expects this property to sell for.
The calculation is powered by our Instant Home Value Estimate, which uses current market and property price trends to estimate your home’s value with a 90% accuracy rate.Not available
Price/Sqft$823/sqft
Monthly cost
Open Calculator
Description
Enjoy city, mountain, and harbour views from this beautifully appointed 2-bedroom, 2-bathroom condo in the prestigious Sovereign, ideally located in the heart of downtown Victoria. Offering nearly 1,000 sq ft of refined living space, this home combines luxury, functionality, and unbeatable walkability—just steps from the Inner Harbour, shops, restaurants, and cultural landmarks. The bright, open-concept layout includes a covered balcony and office nook, while the gourmet kitchen features high-end stainless steel appliances including a gas range, stone countertops, a peninsula with seating for four, full-height cabinetry, and a spacious pantry. The generous primary suite boasts a walk-in closet and a 4 piece ensuite with heated floors and soaker tub. A second full bathroom offers a large walk-in shower, and comfort is assured year-round with energy-efficient air conditioning and perimeter hot water radiant heat. Residents enjoy premium amenities, including a fully furnished guest suite and an impressive 12th-floor rooftop terrace complete with heaters, a gas barbecue, fireplace, and ample seating to take in the panoramic harbour views. Additional features include one secure underground parking stall, a storage locker, secure bike storage, and utilities such as heat, A/C, hot water, and natural gas all included. Pets are welcome. Don’t miss this rare opportunity—book your private viewing today! (id:39198)
Property Details
Interior
Features
Main level Floor
Ensuite
9 x 6Primary Bedroom
12 x 12Bathroom
8 x 5Bedroom
11 x 9Exterior
Parking
Garage spaces -
Garage type -
Total parking spaces 1
Condo Details
Inclusions
Property History
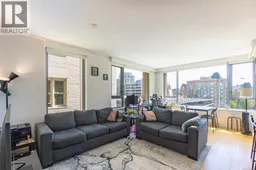 45
45
