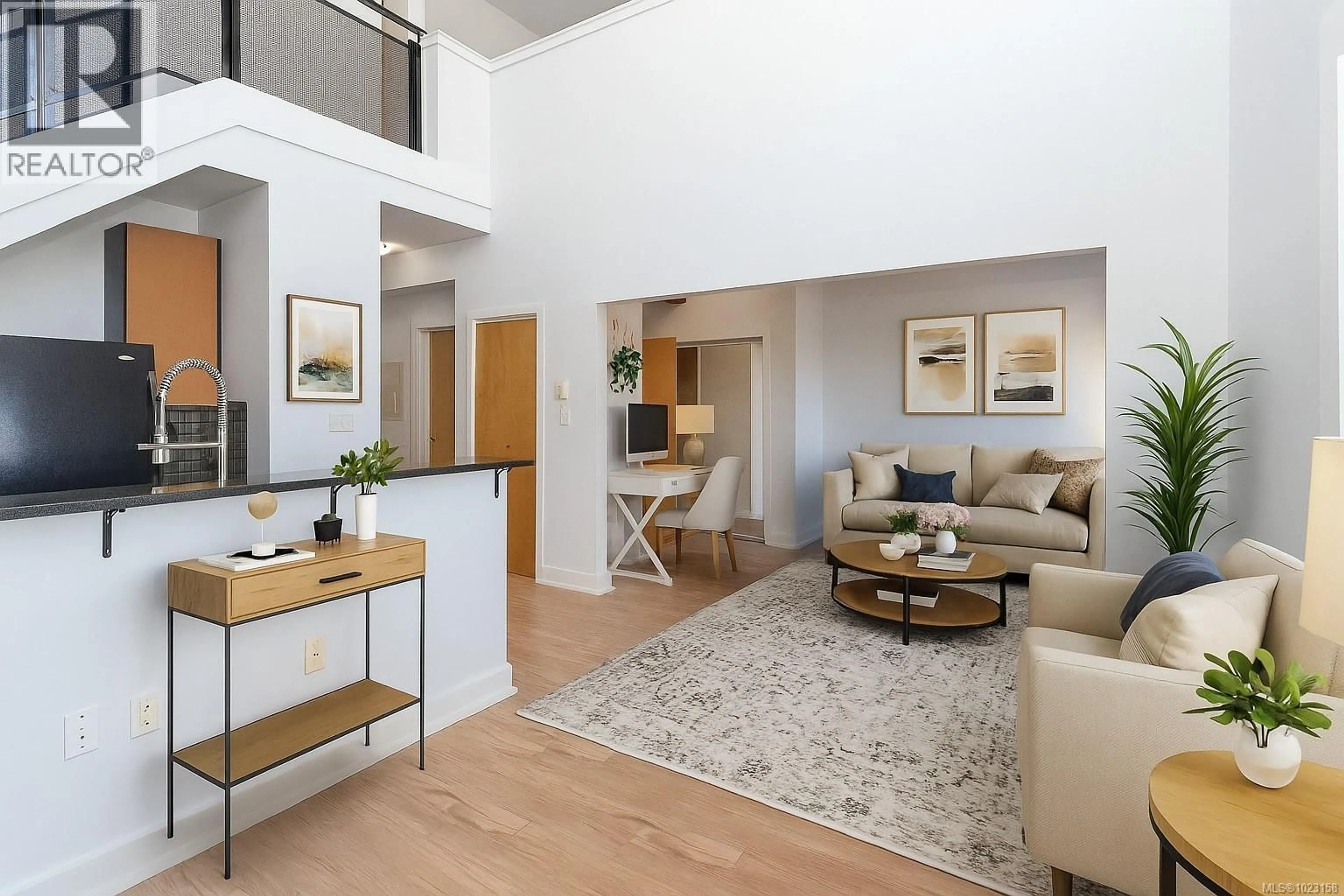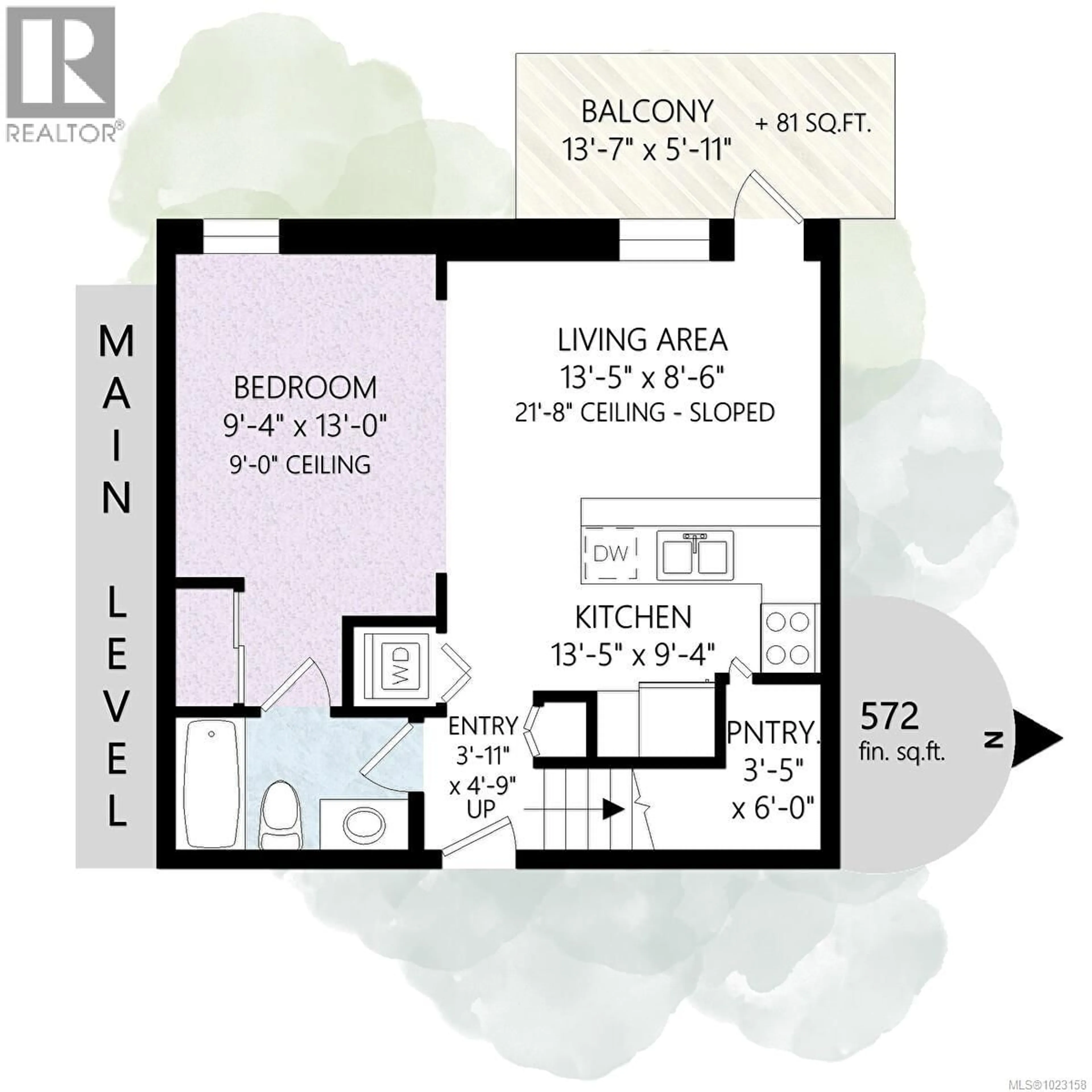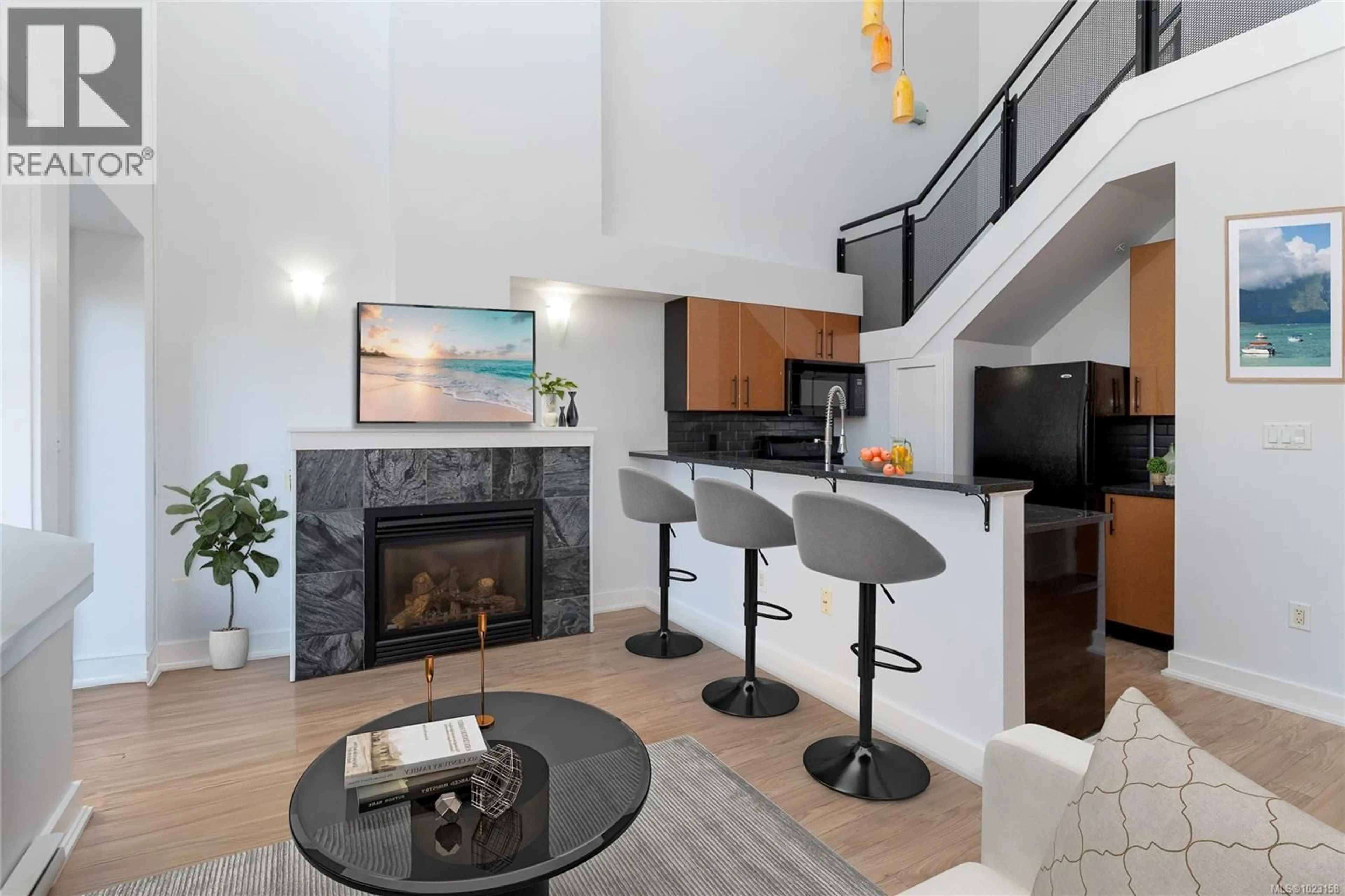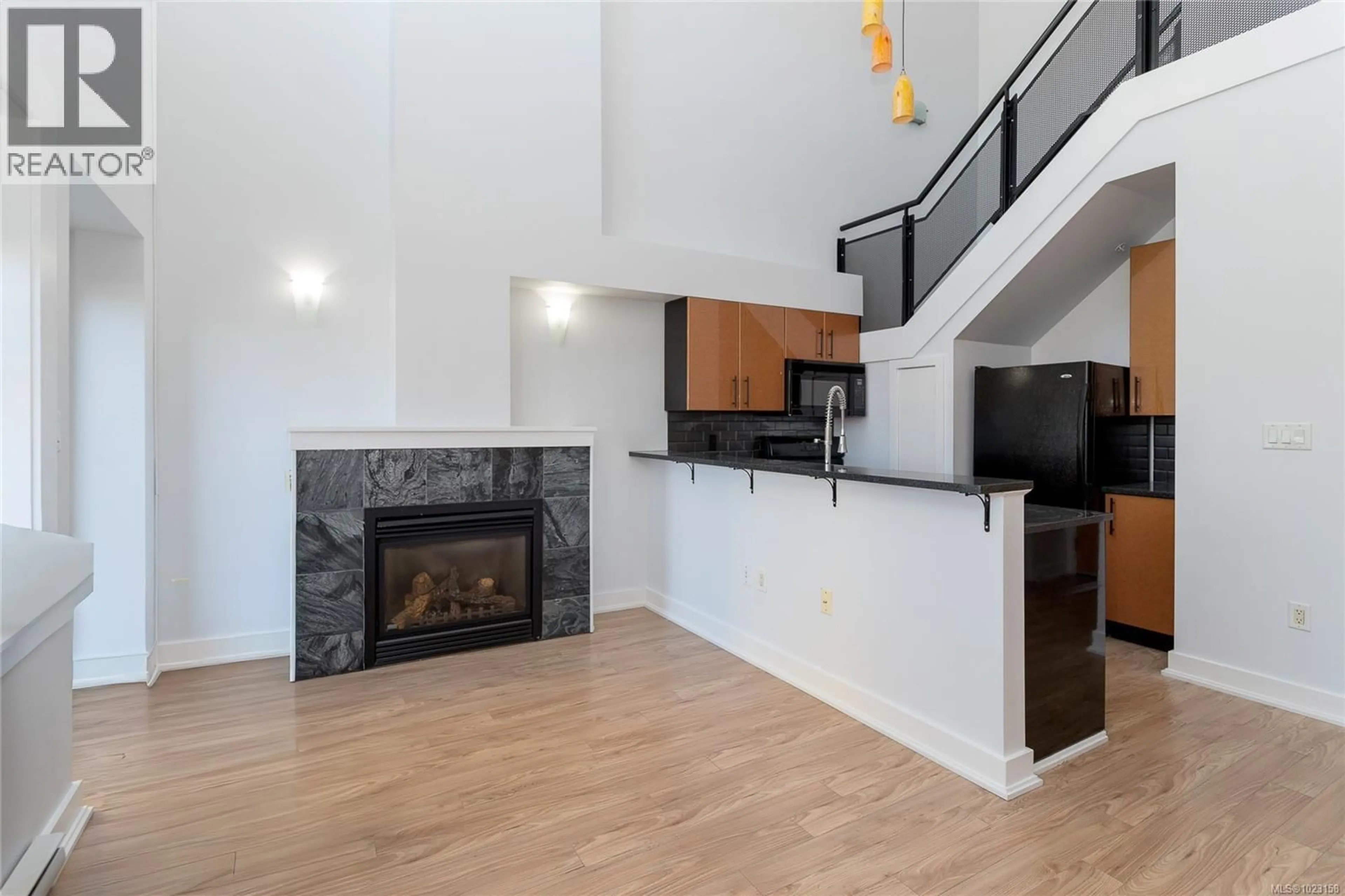323 - 599 PANDORA AVENUE, Victoria, British Columbia V8W1N5
Contact us about this property
Highlights
Estimated valueThis is the price Wahi expects this property to sell for.
The calculation is powered by our Instant Home Value Estimate, which uses current market and property price trends to estimate your home’s value with a 90% accuracy rate.Not available
Price/Sqft$763/sqft
Monthly cost
Open Calculator
Description
Where downtown vibes meet sophisticated living & heritage charm meets modern convenience! Live, Work, Play at ''THE VOGUE” This 2006 heritage conversion set in the heart of Victoria’s historic Old Town truly has it all.2 bd, 2 bth, 2 level penthouse loft creates one-of-a-kind living experience at this historic, charming Address.Main living is open concept with impressive 21 ft ceilings, lovely living space with cozy gas F/P & access to spacious deck with gas BBQ hook up & views of the Lo Jo store fronts & Johnson St Bridge, perfect for entertaining!The stylish kit features lots of cupboard space, stone c/tops, gas range & secret pantry! Laundry on this level with 4 pce bth, cheater to 2nd bd that can be open & be part of the L/R or install privacy doors.The upper level offers primary bd with 3 pce bth & views over Old Victoria & Lo Jo store fronts.Located with unbeatable access to restaurants, Chinatown, Fan Tan Alley, Market Square, shopping, theatre! Enjoy a superb walkable lifestyle! (id:39198)
Property Details
Interior
Features
Second level Floor
Other
7'7 x 9'1Ensuite
Primary Bedroom
9'4 x 21'3Exterior
Parking
Garage spaces -
Garage type -
Total parking spaces 1
Condo Details
Inclusions
Property History
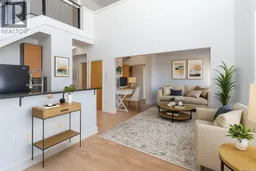 54
54
