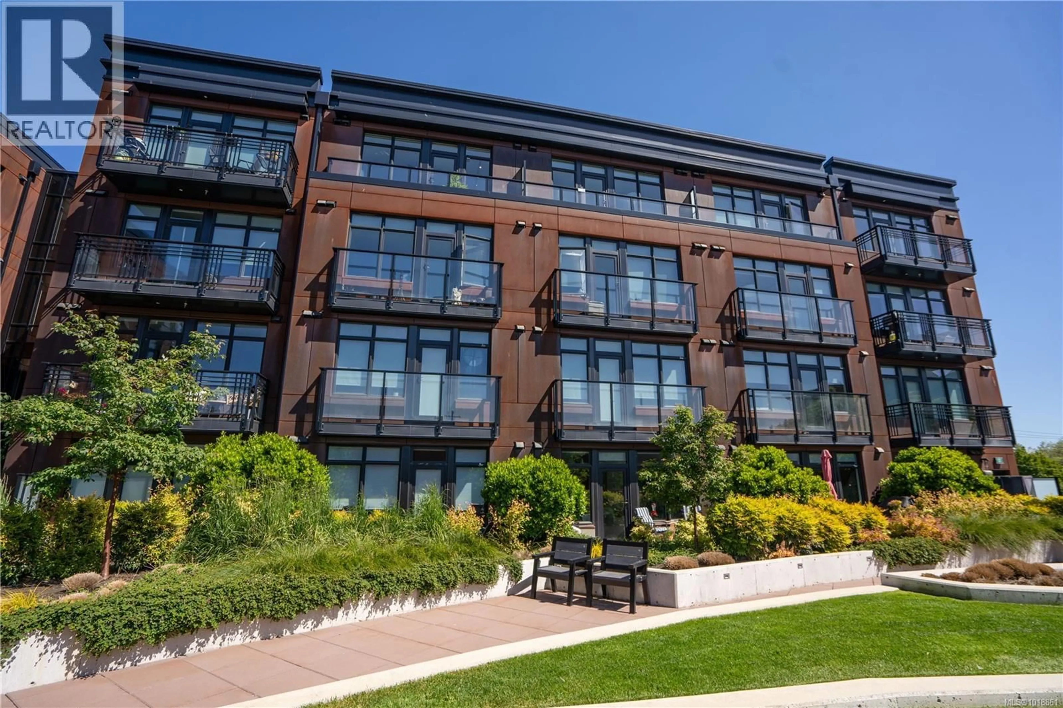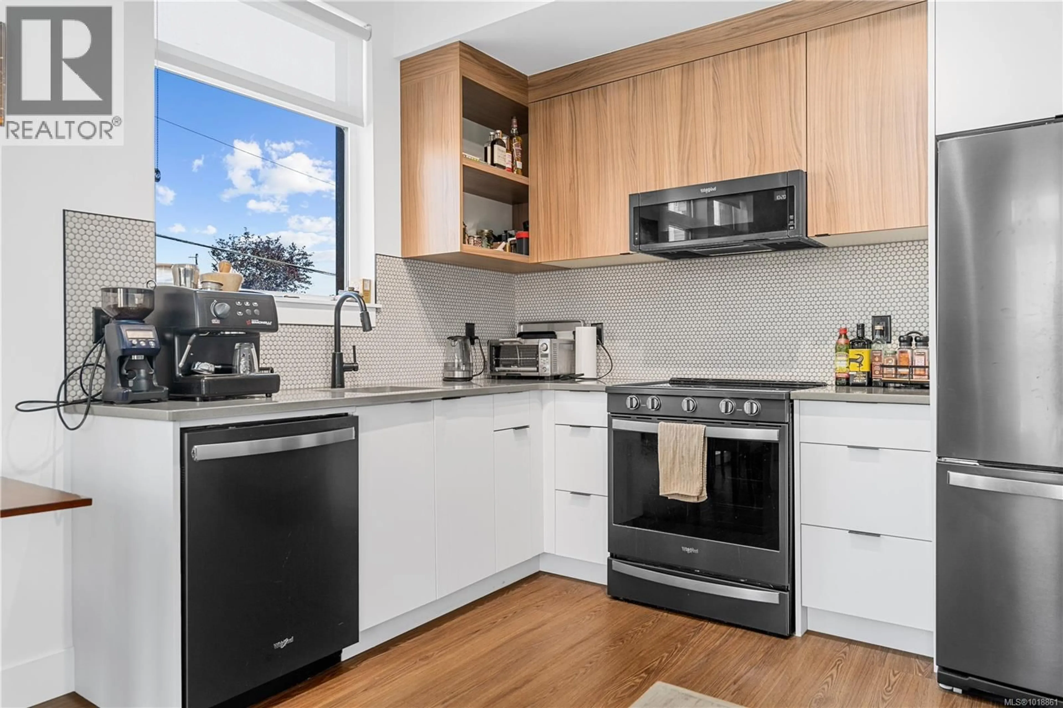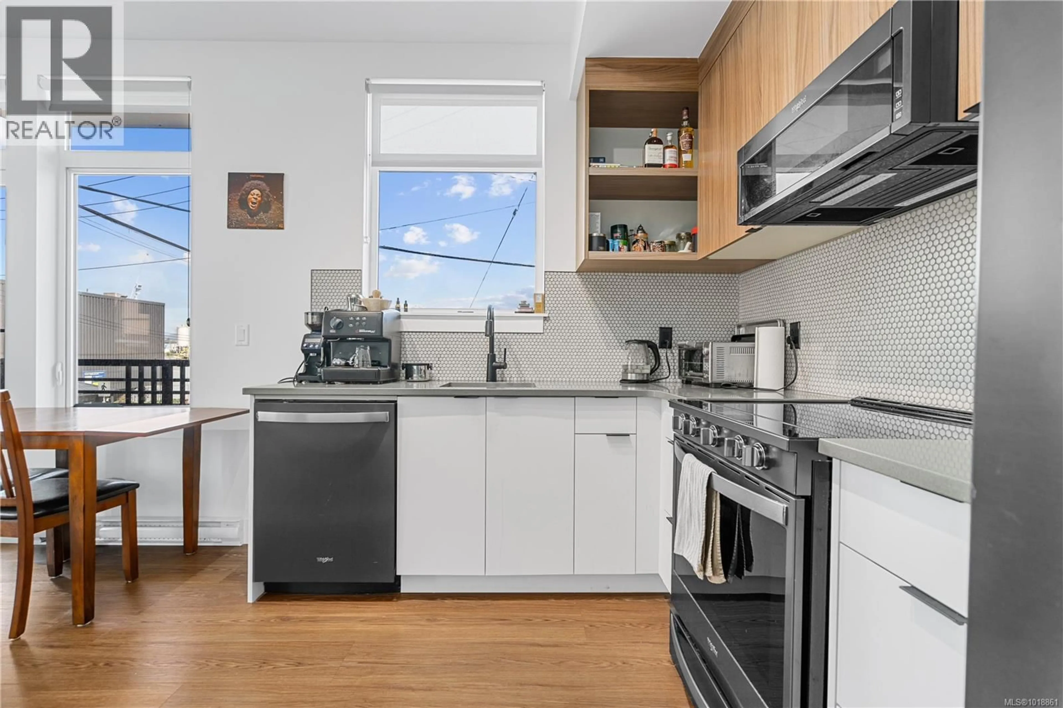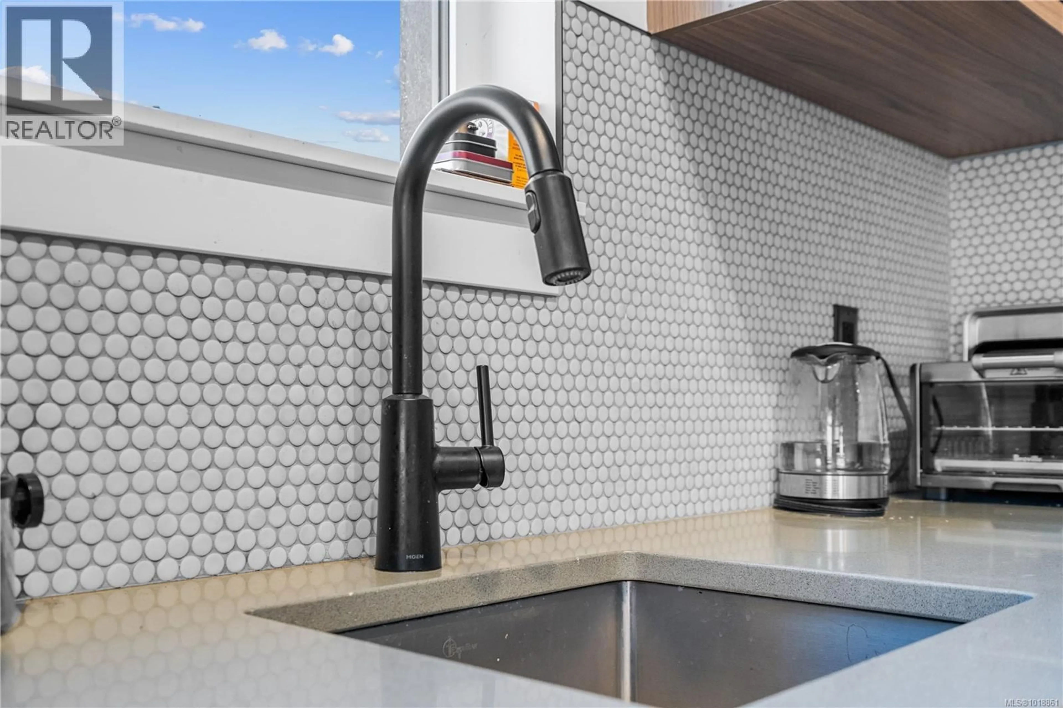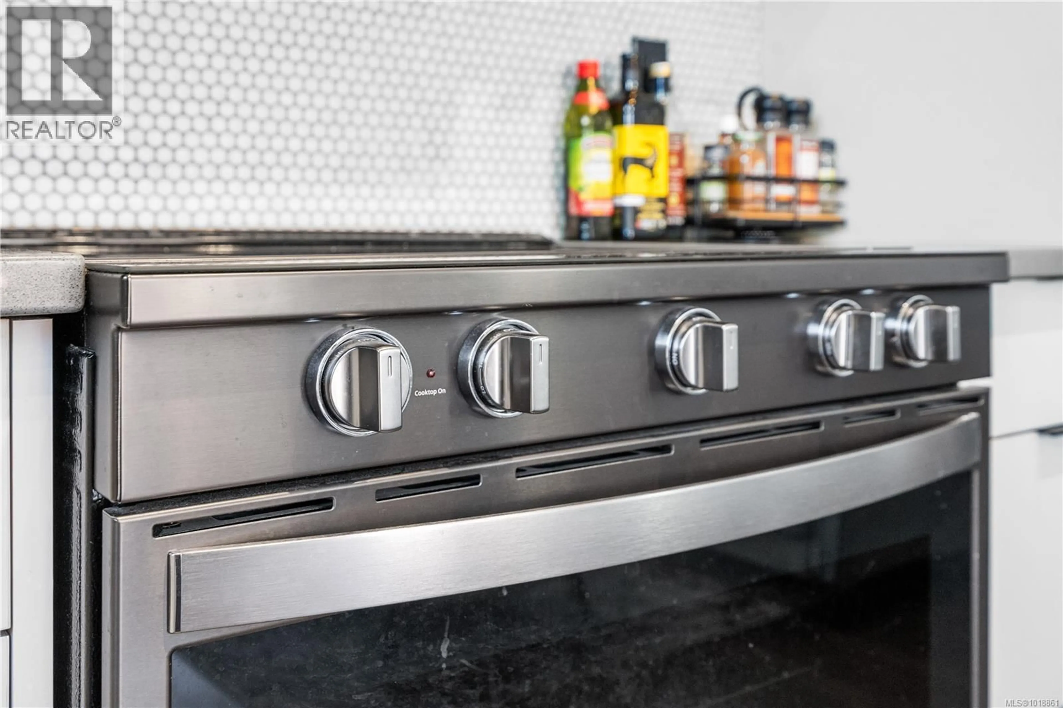201 - 515 CHATHAM STREET, Victoria, British Columbia V8T0C8
Contact us about this property
Highlights
Estimated valueThis is the price Wahi expects this property to sell for.
The calculation is powered by our Instant Home Value Estimate, which uses current market and property price trends to estimate your home’s value with a 90% accuracy rate.Not available
Price/Sqft$819/sqft
Monthly cost
Open Calculator
Description
Convenience and style converge in this stunning corner unit in the Ironworks Building! Nestled in Victoria's Old Town, this turnkey investment property offers one of the best floor plans in the building, with 548 sq ft of living space and not one but two balconies to enjoy. The condo's high-end kitchen appliances are complemented by sleek two-toned cabinetry and tasteful black and stainless hardware. The open-concept layout flows functionally with an entertainer's kitchen leading to a bright living room and balcony access. You will love the walk-in glass-walled shower with stylish tile surround and a cozy bedroom featuring an oversized window. Offering in-suite laundry, secure underground parking, storage, and pet-friendly strata, investors and residents alike will find value. Steps from Chinatown Village, the picturesque Inner Harbour, and endless retail and restaurant opportunities to explore. Life in Victoria's vibrant downtown is calling–will you answer? (id:39198)
Property Details
Interior
Features
Main level Floor
Balcony
3 x 7Balcony
7 x 3Bedroom
9 x 9Dining room
5 x 7Exterior
Parking
Garage spaces -
Garage type -
Total parking spaces 1
Condo Details
Inclusions
Property History
 18
18
