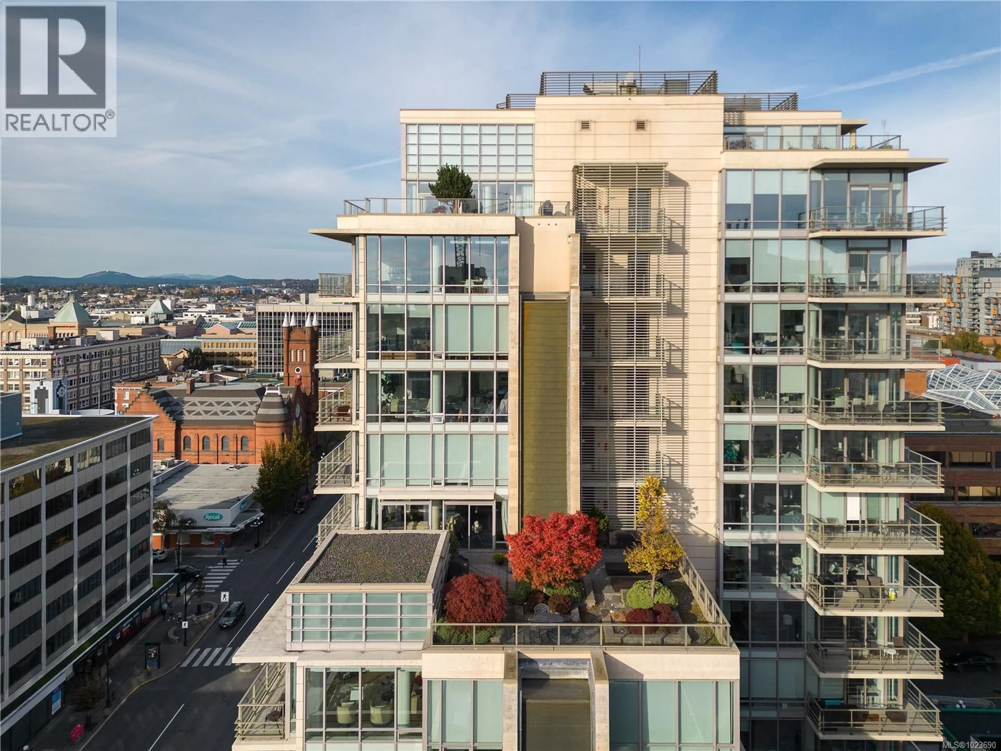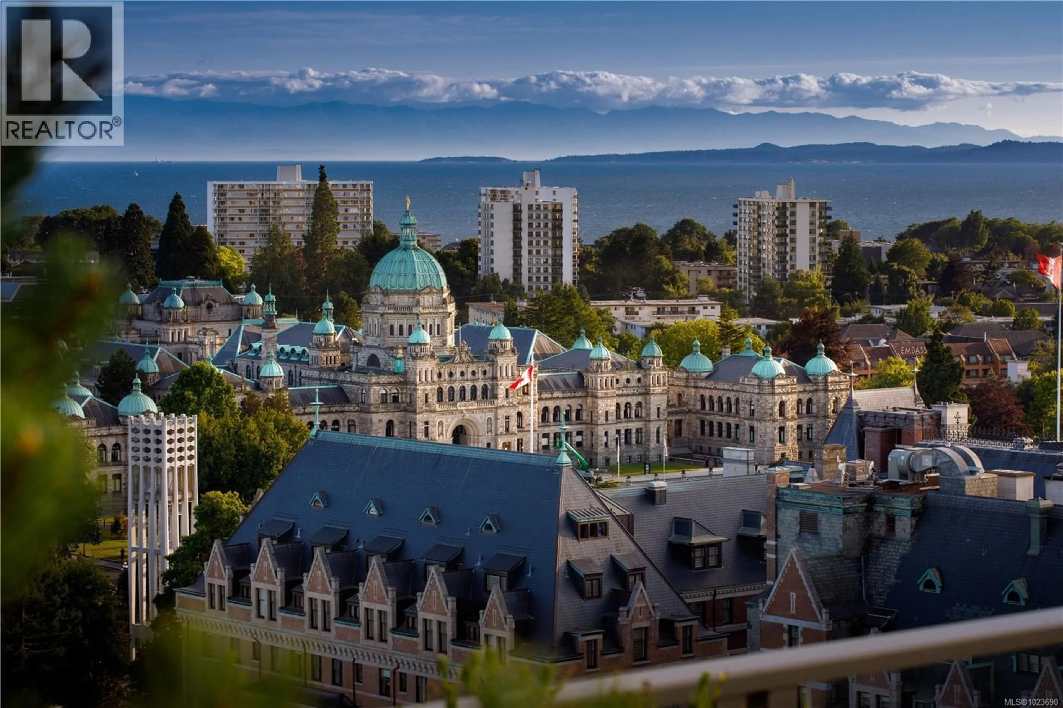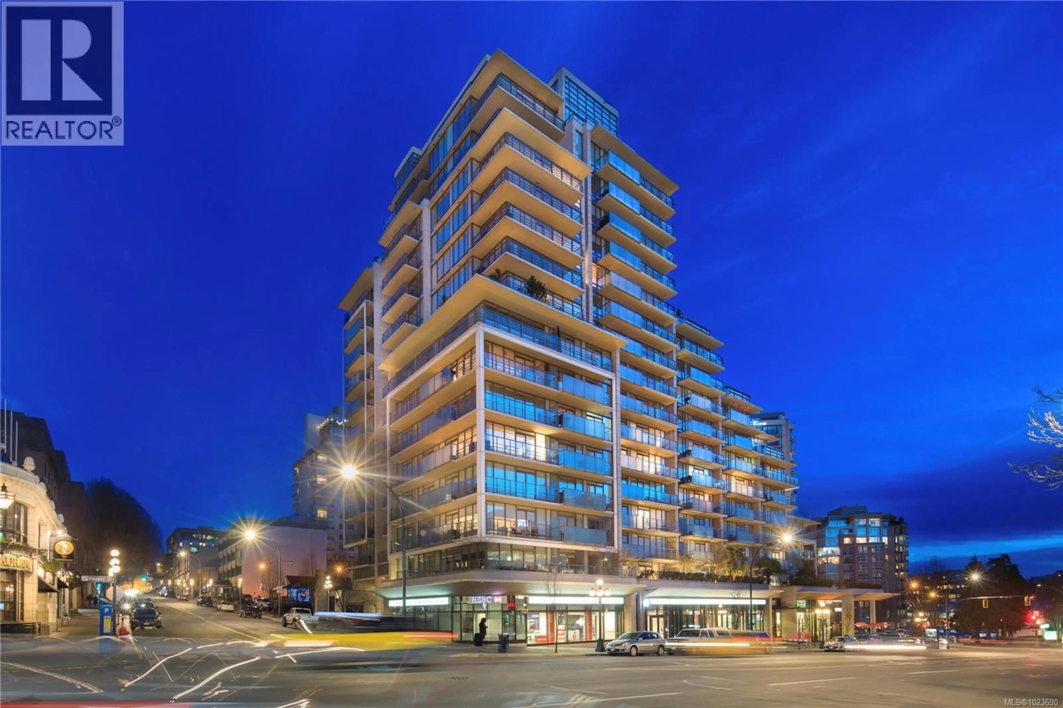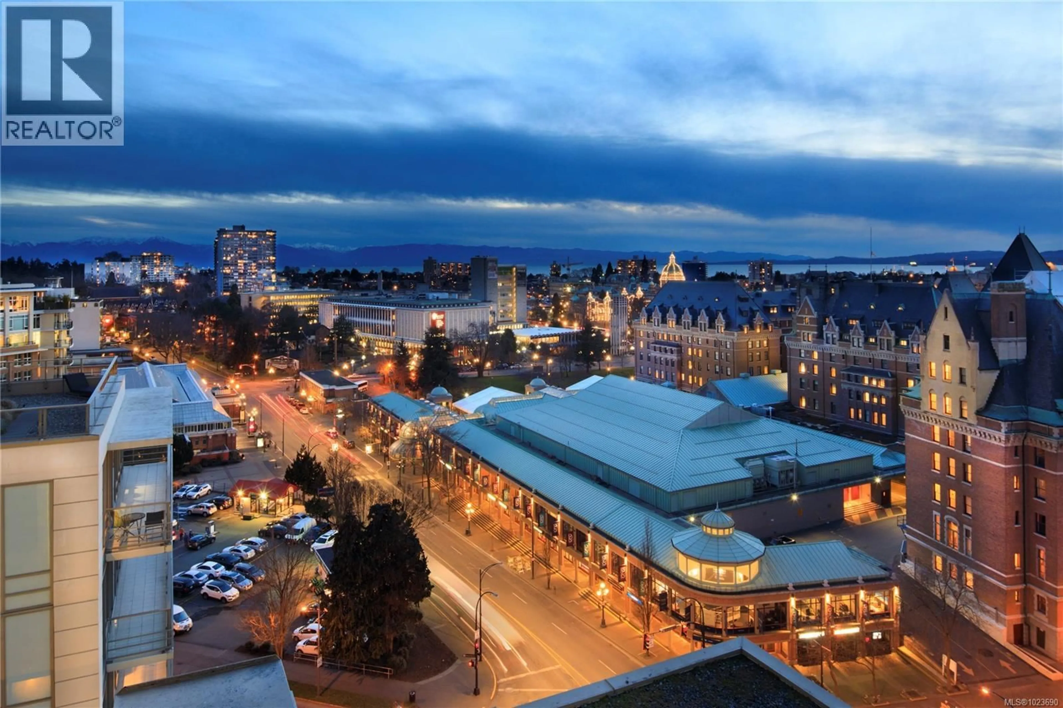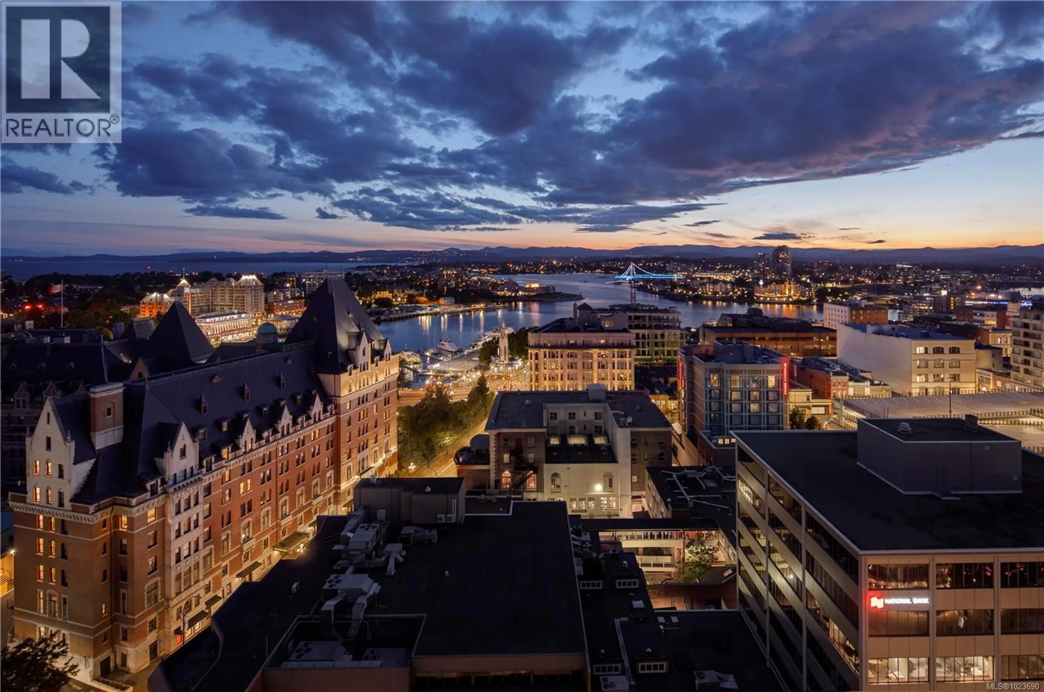1406 - 707 COURTNEY STREET, Victoria, British Columbia V8W0A9
Contact us about this property
Highlights
Estimated valueThis is the price Wahi expects this property to sell for.
The calculation is powered by our Instant Home Value Estimate, which uses current market and property price trends to estimate your home’s value with a 90% accuracy rate.Not available
Price/Sqft$676/sqft
Monthly cost
Open Calculator
Description
Welcome to 1406 at The Falls, a stunning luxury condo offering 2 beds, 2 baths & a breathtaking 1,192sqft PRIVATE terrace with unobstructed SW-facing views. Situated in the vibrant heart of downtown Victoria, this exquisite residence combines modern design, upscale finishes & the ultimate in urban convenience. The open-concept living space is flooded with natural light, showcasing panoramic views of the city, mountains & ocean. High-end features include SS appliances, granite countertops, automatic blinds & 2 underground parking stalls. Step outside onto your own private oasis -an expertly landscaped terrace featuring mature trees & shrubs, an efficient irrigation system & a tranquil over 100-ft-tall water feature. As the sun sets, the terrace comes alive with enchanting illumination, providing the perfect backdrop for cozy evenings by your outdoor gas fireplace. The Falls offers a suite of luxurious amenities, including an outdoor pool, hot tub & fully equipped fitness center, making this an exceptional place to call home. (id:39198)
Property Details
Interior
Features
Main level Floor
Bathroom
Dining room
10' x 10'Patio
8' x 10'Patio
15' x 20'Exterior
Parking
Garage spaces -
Garage type -
Total parking spaces 2
Condo Details
Inclusions
Property History
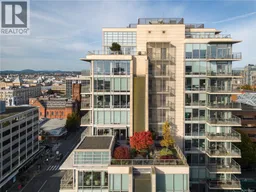 43
43
