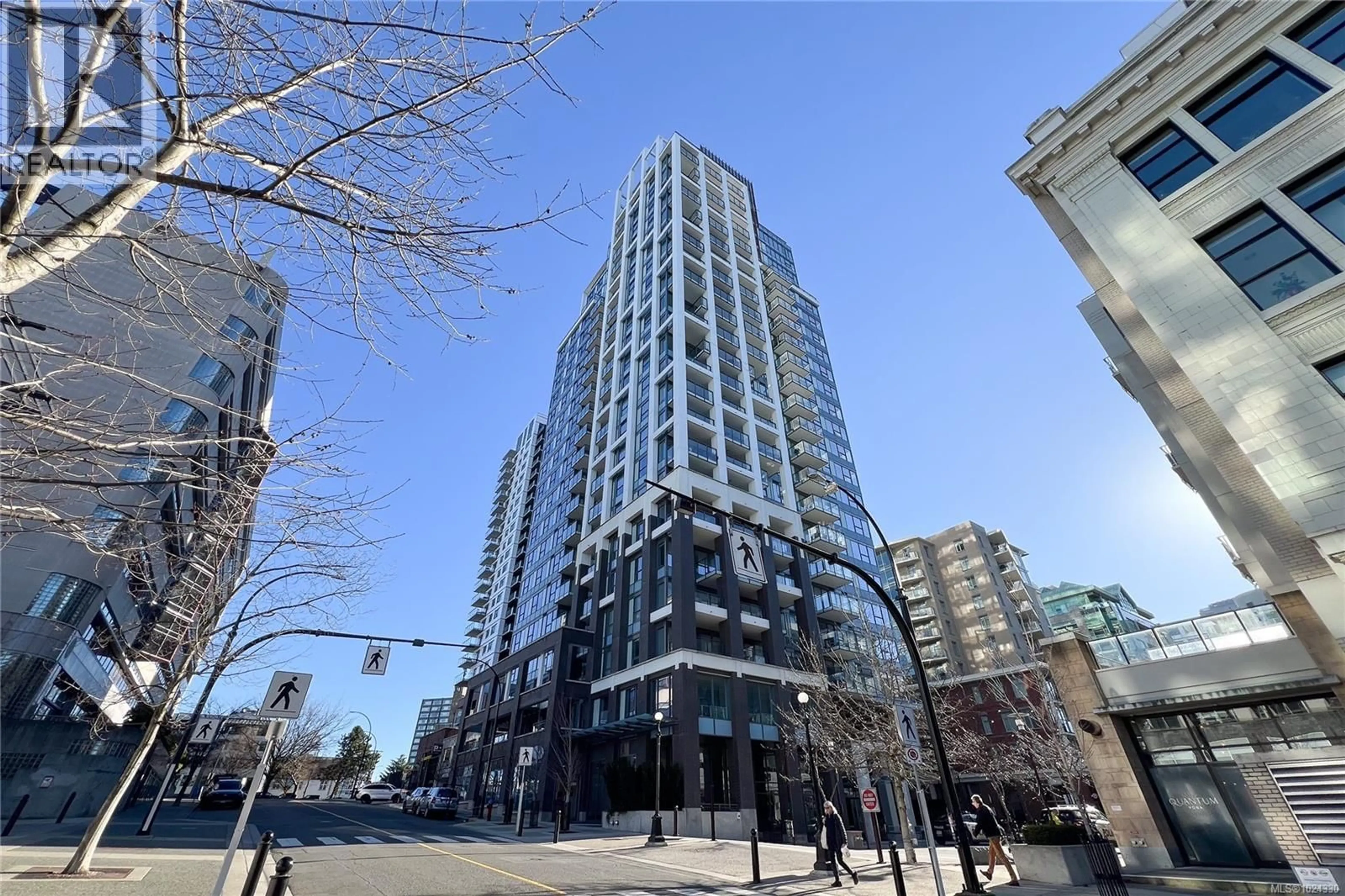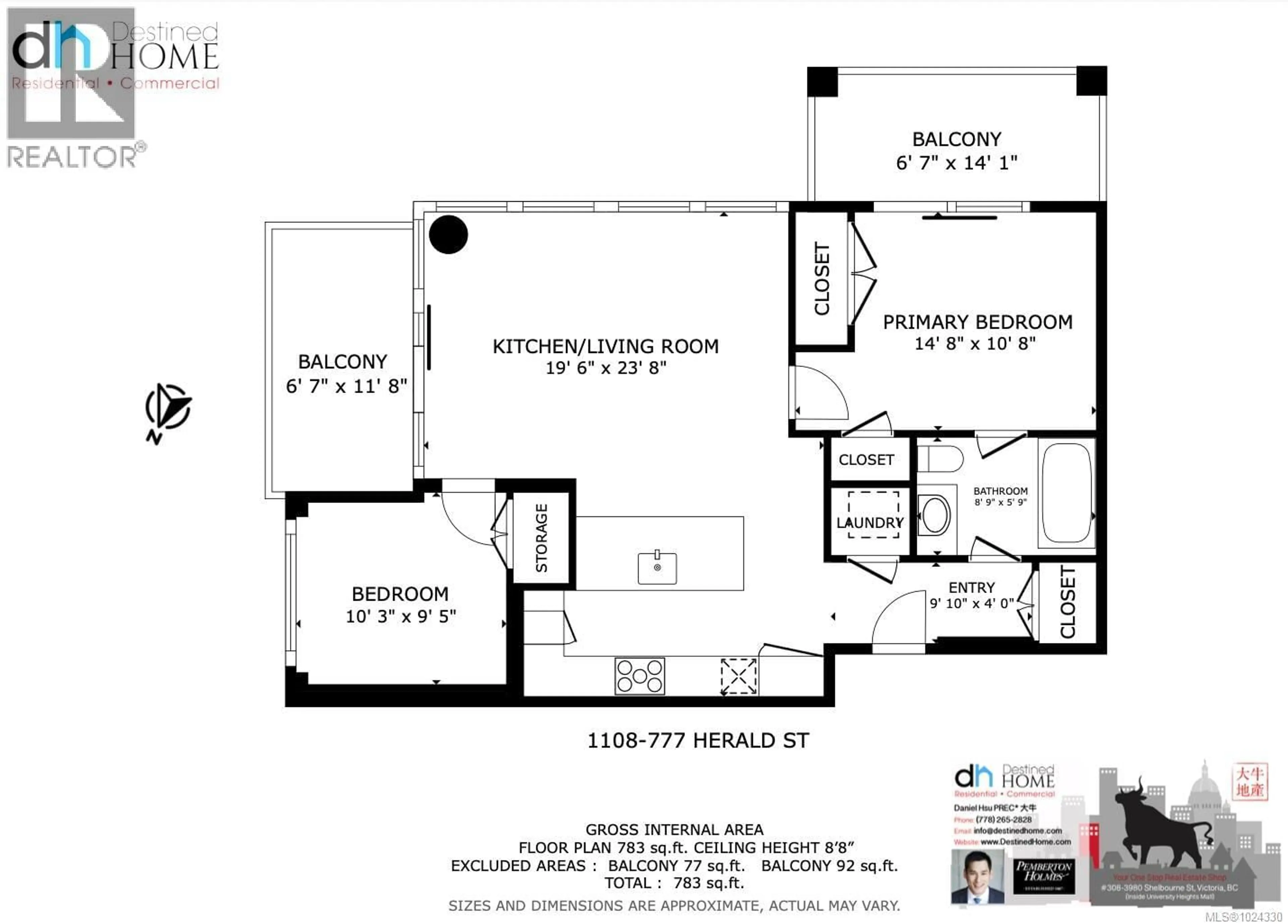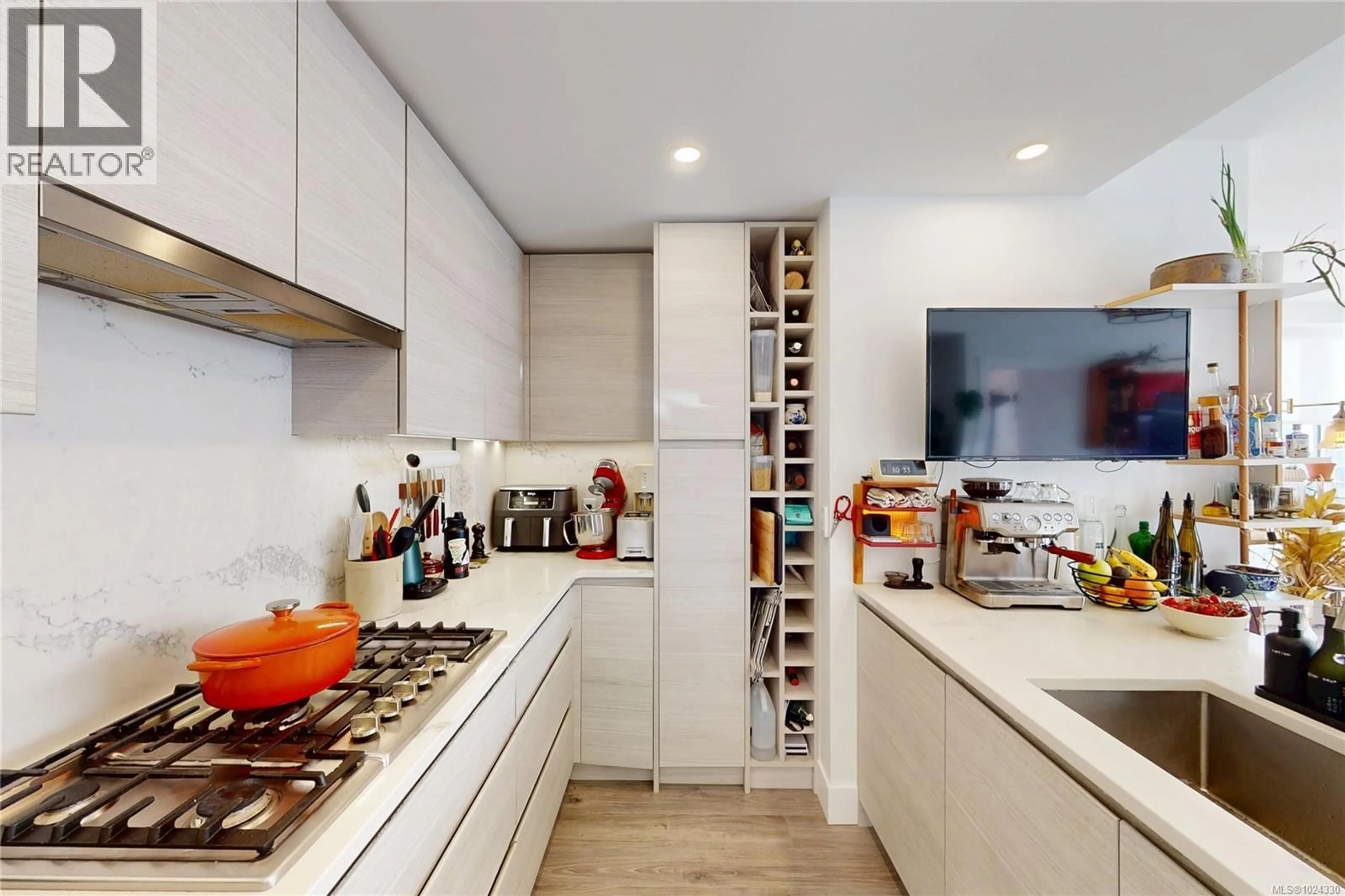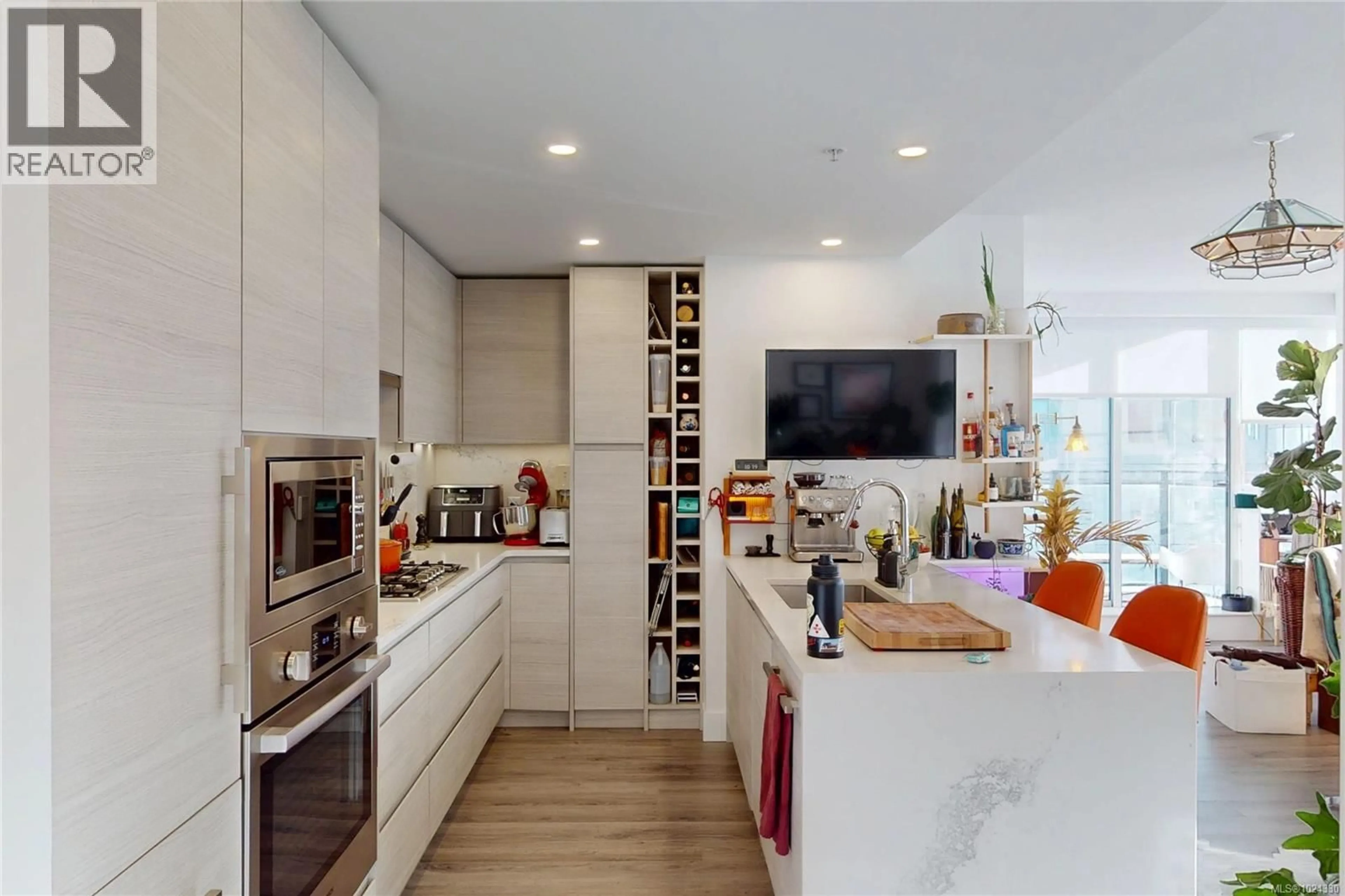1108 - 777 HERALD STREET, Victoria, British Columbia V8T0C7
Contact us about this property
Highlights
Estimated valueThis is the price Wahi expects this property to sell for.
The calculation is powered by our Instant Home Value Estimate, which uses current market and property price trends to estimate your home’s value with a 90% accuracy rate.Not available
Price/Sqft$893/sqft
Monthly cost
Open Calculator
Description
Welcome to Hudson Place One, the 25-story gem of the Victoria skyline. Located in the heart of downtown, everything you need is just steps away, from public transit and groceries to restaurants, coffee shops, and much more. Enjoy an array of amenities, including concierge service, fitness center, yoga studio, infrared sauna, game lounge, business center, guest suite, dog park, and more! This two bedroom one bathroom concrete, air-conditioned home has TWO balconies overlooking city's view. Open kitchen with stainless steel appliances, quartz countertops, and sleek cabinetry with ample storage space. In-suite laundry. The spa-like bathrooms offer a deep soaker tub and heated tile floors. Welcome to a life of comfort and convenience at 777 Herald St. come make it your DESTINED home! (id:39198)
Property Details
Interior
Features
Main level Floor
Bedroom
9'11 x 9'5Bathroom
Bedroom
9'6 x 11'4Kitchen
8'10 x 12'9Exterior
Parking
Garage spaces -
Garage type -
Total parking spaces 1
Condo Details
Inclusions
Property History
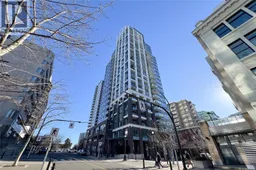 55
55
