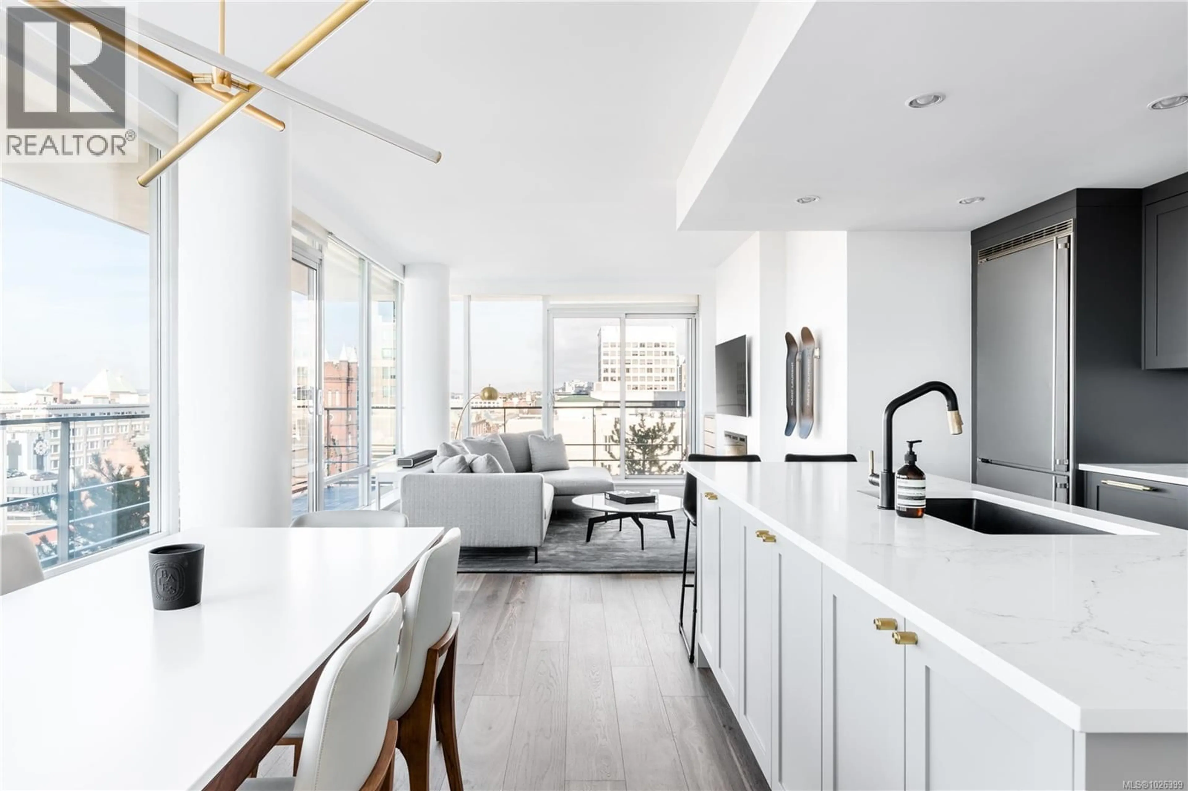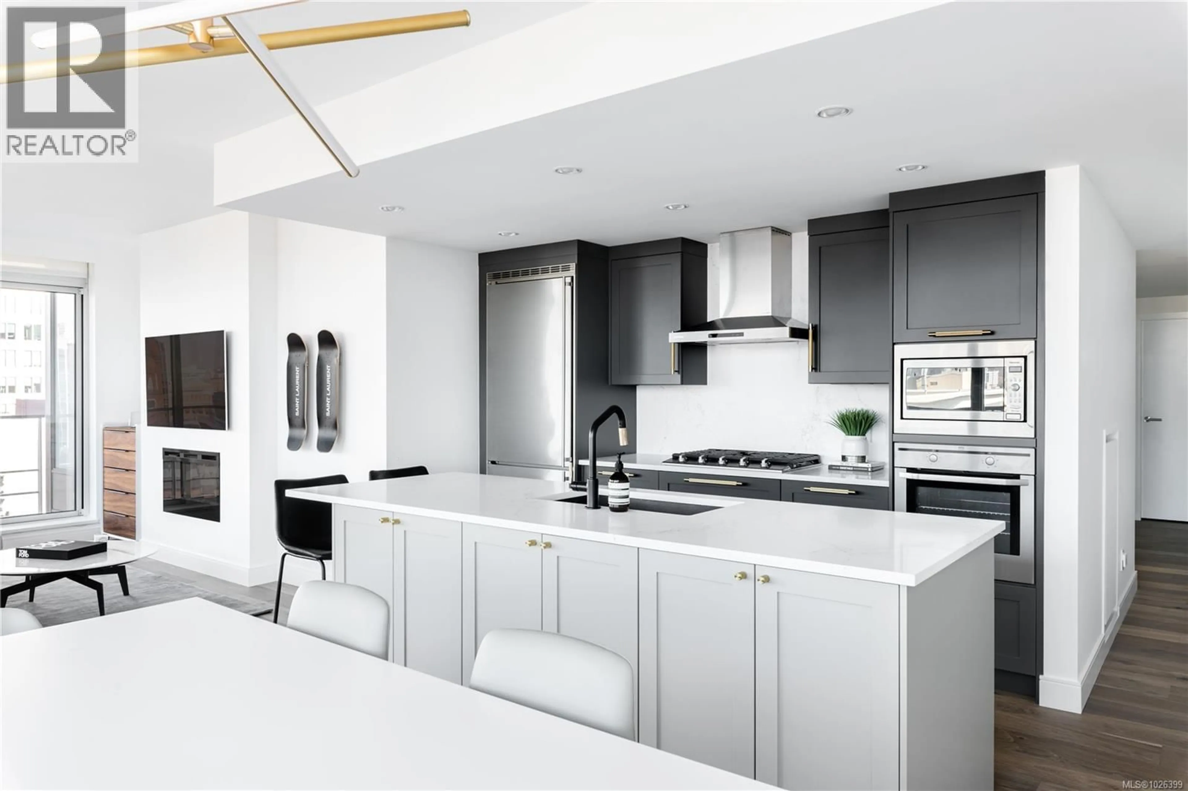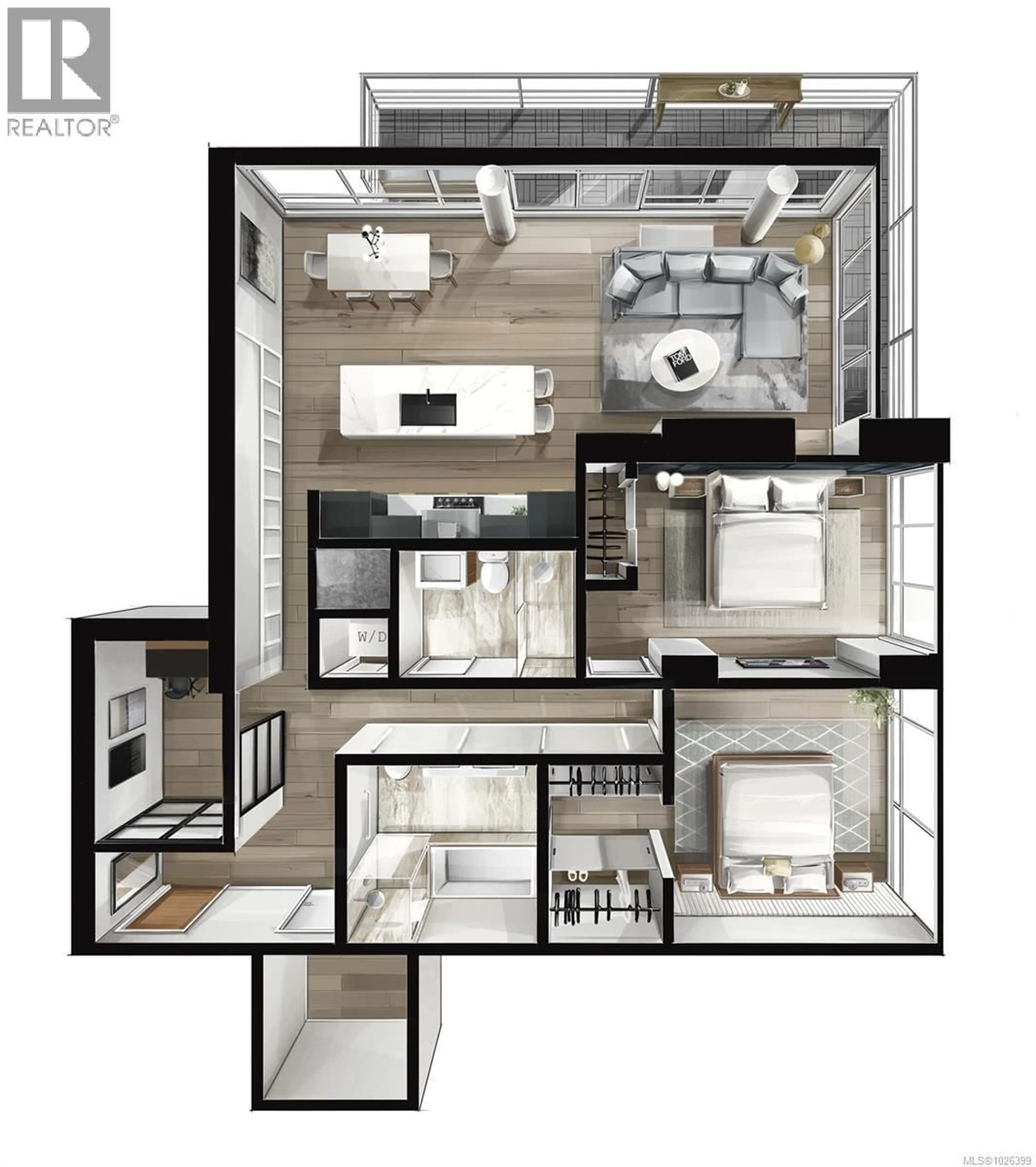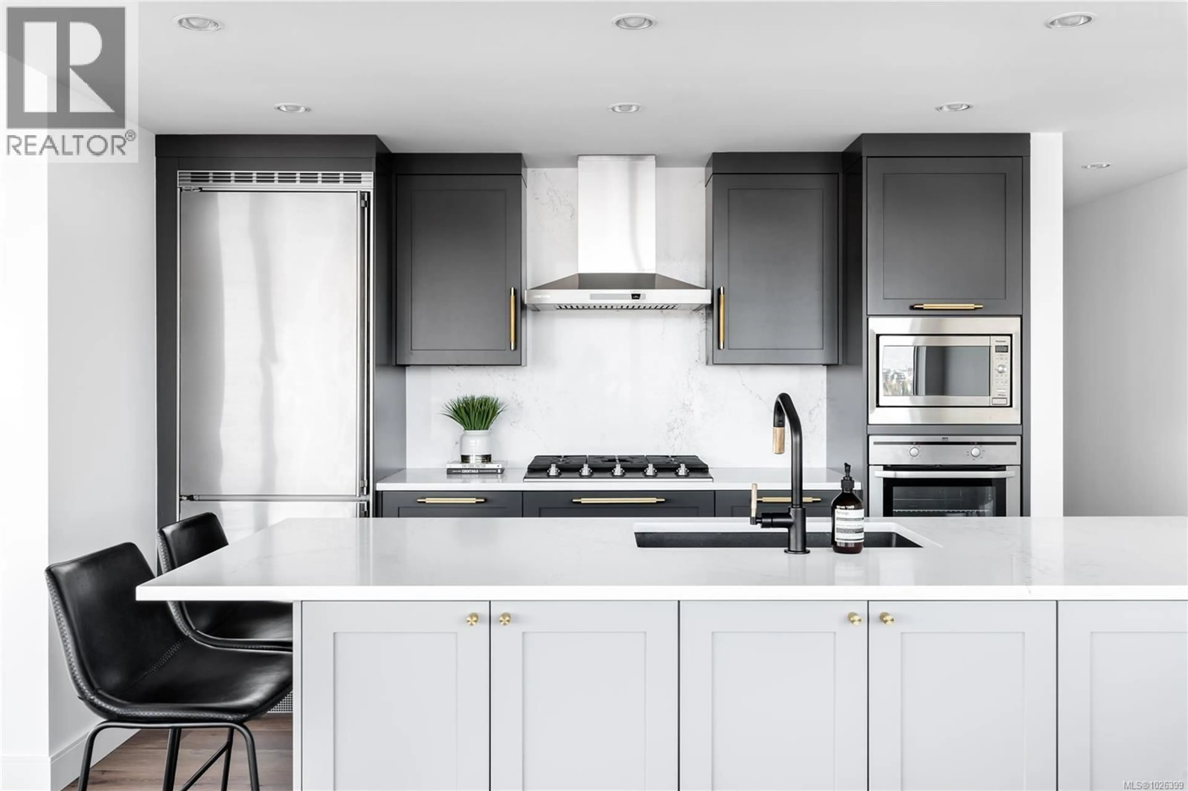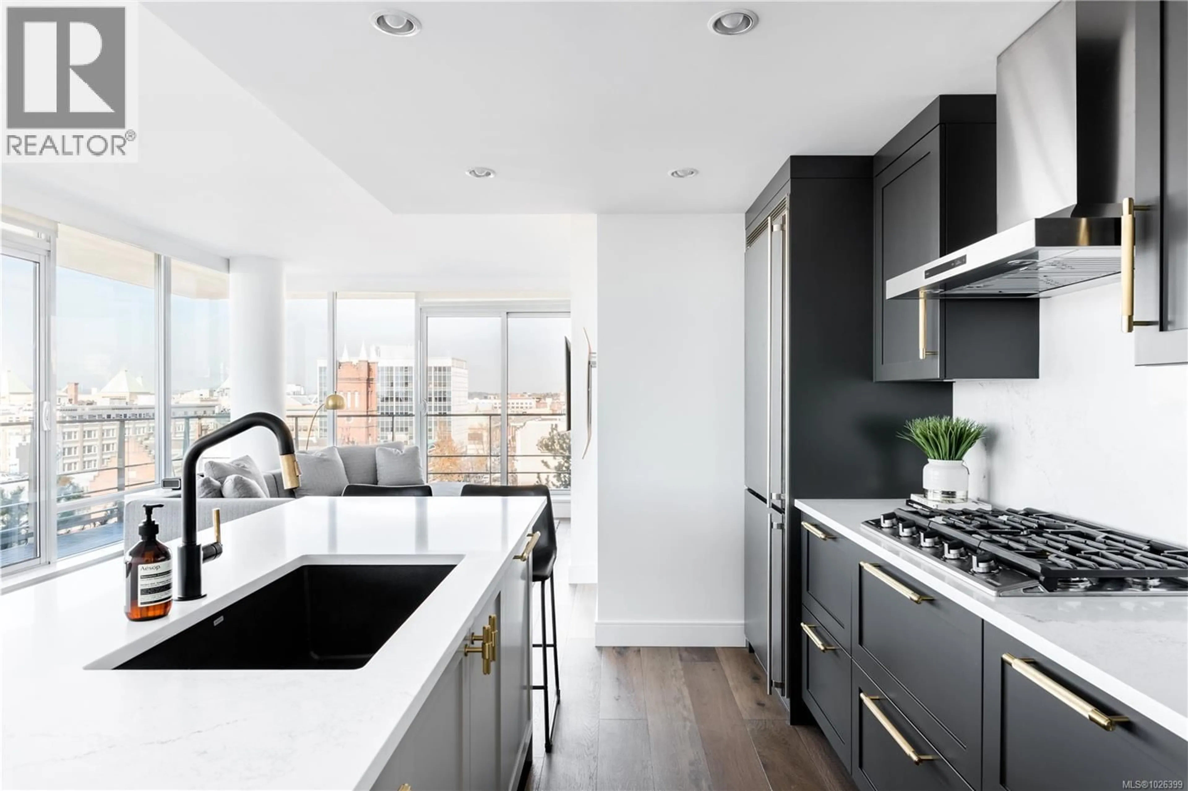1105 - 707 COURTNEY STREET, Victoria, British Columbia V8W0A9
Contact us about this property
Highlights
Estimated valueThis is the price Wahi expects this property to sell for.
The calculation is powered by our Instant Home Value Estimate, which uses current market and property price trends to estimate your home’s value with a 90% accuracy rate.Not available
Price/Sqft$910/sqft
Monthly cost
Open Calculator
Description
The most refined and design-forward offering currently available at The Falls. This is 1105, a corner, harbour-sunset-facing 2-bedroom + den, 2-bath, in-suite storage room, and nearly 1,200 sqft of magazine-featured interior space. This custom residence stands apart with tailored upgrades and bespoke detailing throughout. Fully reimagined in 2021 with curated materials: real wide-plank walnut hardwood floors, custom Thomas & Birch kitchen millwork, quartz countertops, Buster+Punch hardware, and updated appliances. A modern fireplace anchors the living space, framed by in-set LED wall lighting. Functional updates include new heat pump w/ AC, new full-sized laundry, and two-layer blackout blinds in each bedroom. A true turn-key home w/ high-end furniture included and exclusivity to upscale amenities - pool, hot tub, and gym. Located steps from Victoria’s best dining and cultural landmarks, Unit 1105 is a rare blend of unique & timeless design, function, and lifestyle. AIRBNB INVESTMENT AVAILABLE. (id:39198)
Property Details
Interior
Features
Main level Floor
Storage
6' x 6'Office
6' x 9'Bedroom
9' x 12'Ensuite
Exterior
Parking
Garage spaces -
Garage type -
Total parking spaces 1
Condo Details
Inclusions
Property History
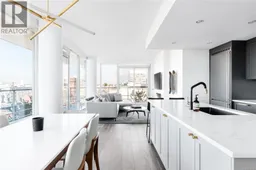 23
23
