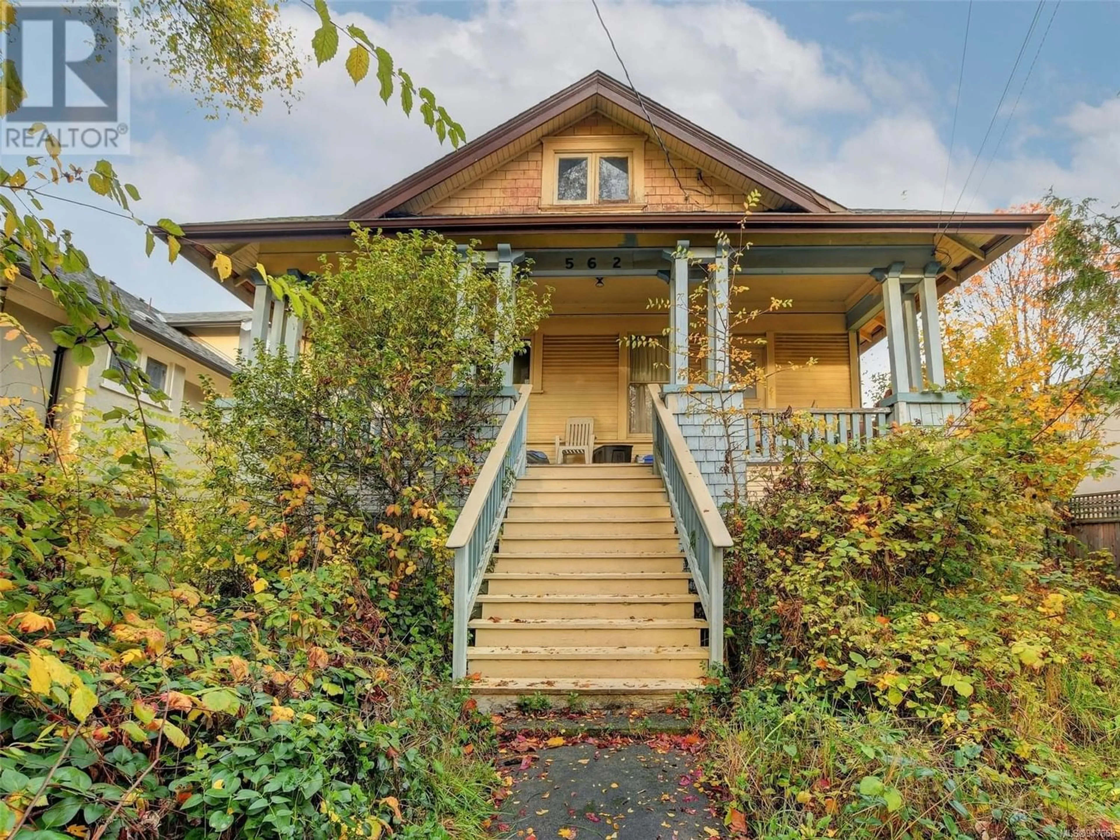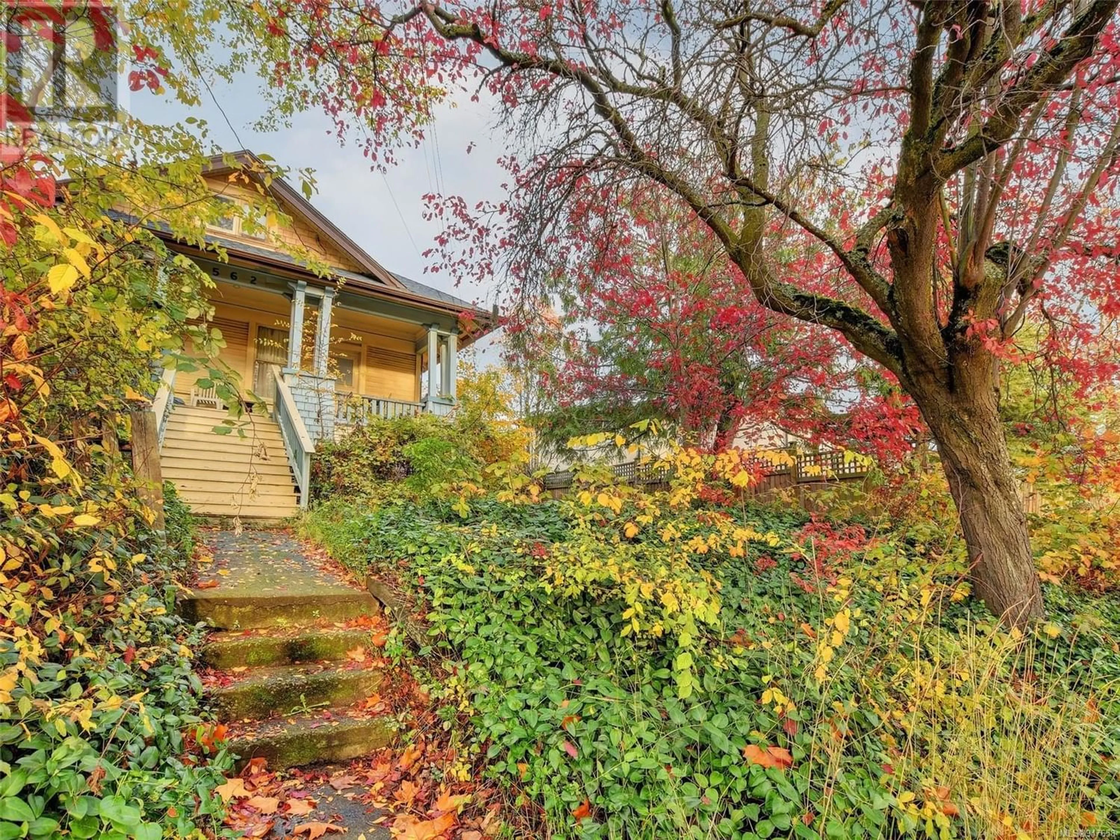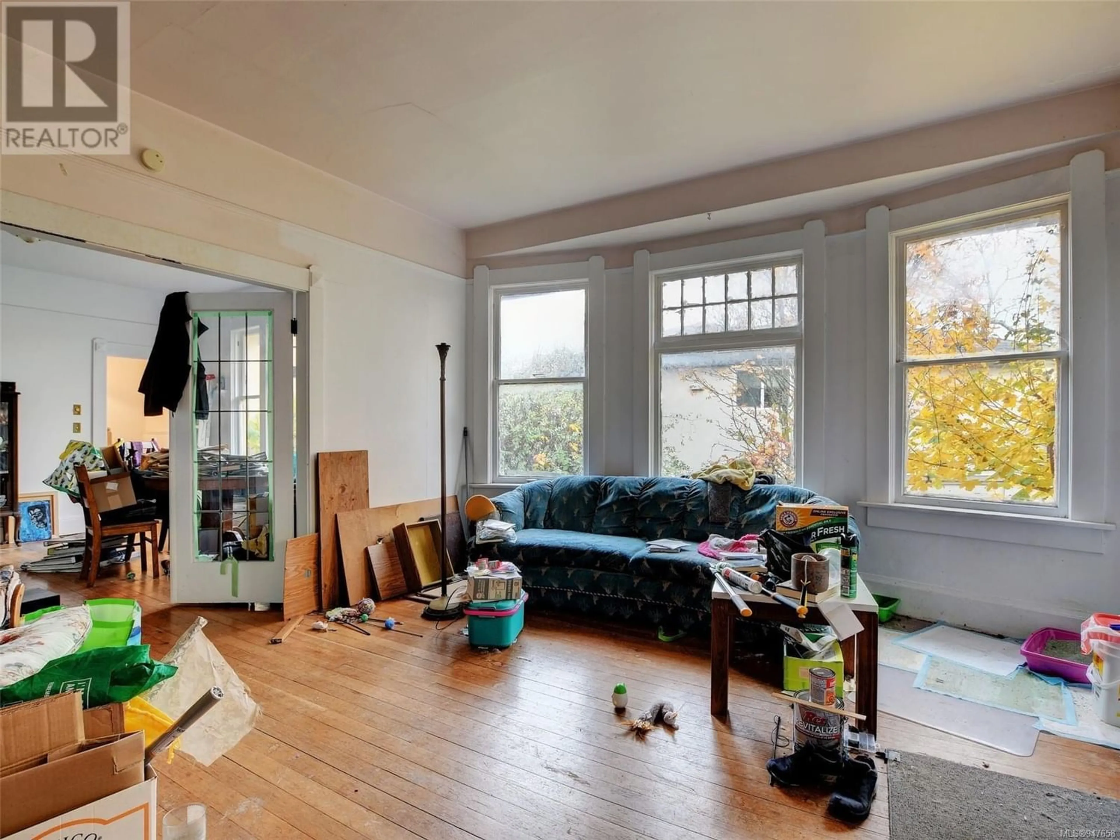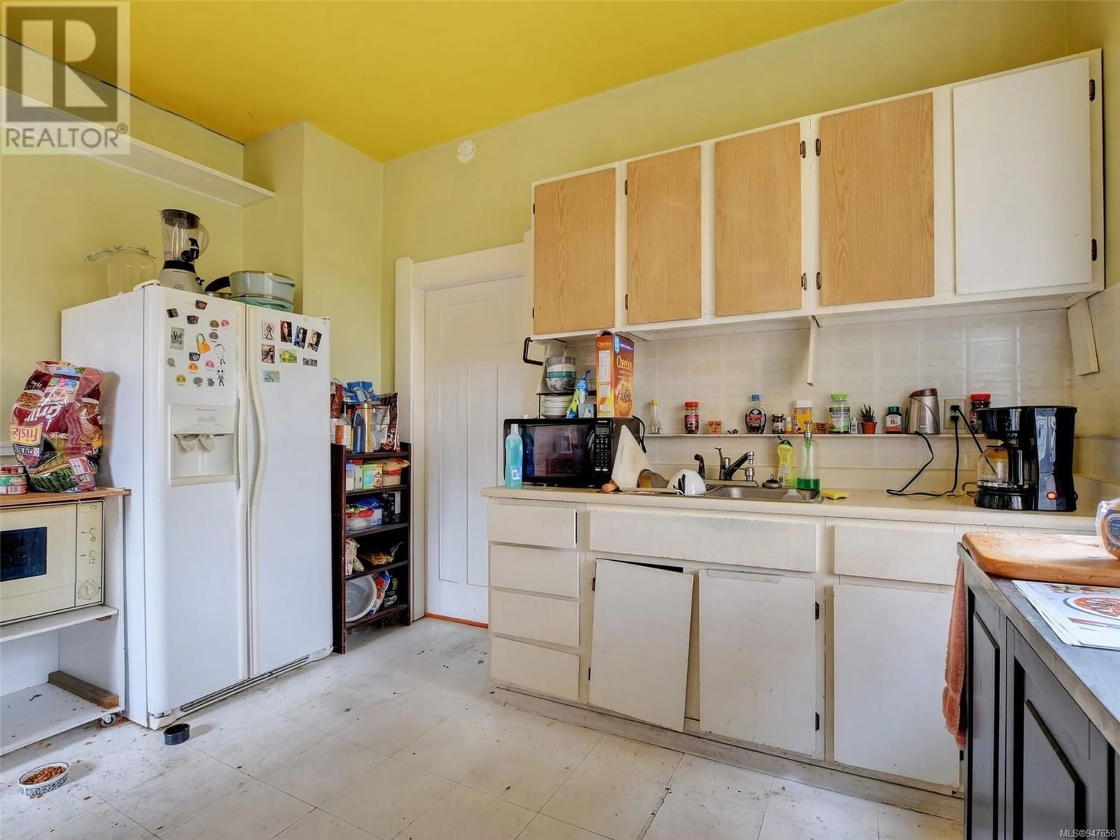562 Sumas St, Victoria, British Columbia V8T4S3
Contact us about this property
Highlights
Estimated valueThis is the price Wahi expects this property to sell for.
The calculation is powered by our Instant Home Value Estimate, which uses current market and property price trends to estimate your home’s value with a 90% accuracy rate.Not available
Price/Sqft$130/sqft
Monthly cost
Open Calculator
Description
Here's a house w/GREAT BONES! This home probably predates the blanket ''1912 built'' given to many homes whose records were lost in the City Hall fire, as the 2 beautiful fireplaces are small enough to have used coal. The 9 foot high ceilings, French doors & tall windows give the living/dining room a feeling of grandeur w/original solid fir floors, solid fir trim around the windows & generous sills. While this home has fantastic potential, it needs lots of TLC. With some sweat equity, this home could either house a growing family, or provide 3 separate suites. Situated on a rare laneway, this lot has ample parking in the back & could easily be converted into a triplex. The location is fantastic, walking distance to major bus routes, shopping, & restaurants and minutes from downtown, in a park-like setting with a lovely boulevard right in front. Enjoy your coffee or wine on the peaceful and private large front porch. Definitely some incredible potential here! Book your showing today. (id:39198)
Property Details
Interior
Features
Lower level Floor
Other
30 ft x 8 ftStorage
11 ft x 6 ftStorage
11 ft x 10 ftLaundry room
8 ft x 8 ftExterior
Parking
Garage spaces 2
Garage type -
Other parking spaces 0
Total parking spaces 2
Property History
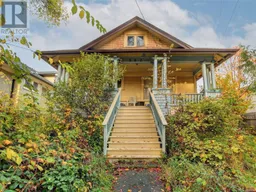 20
20
