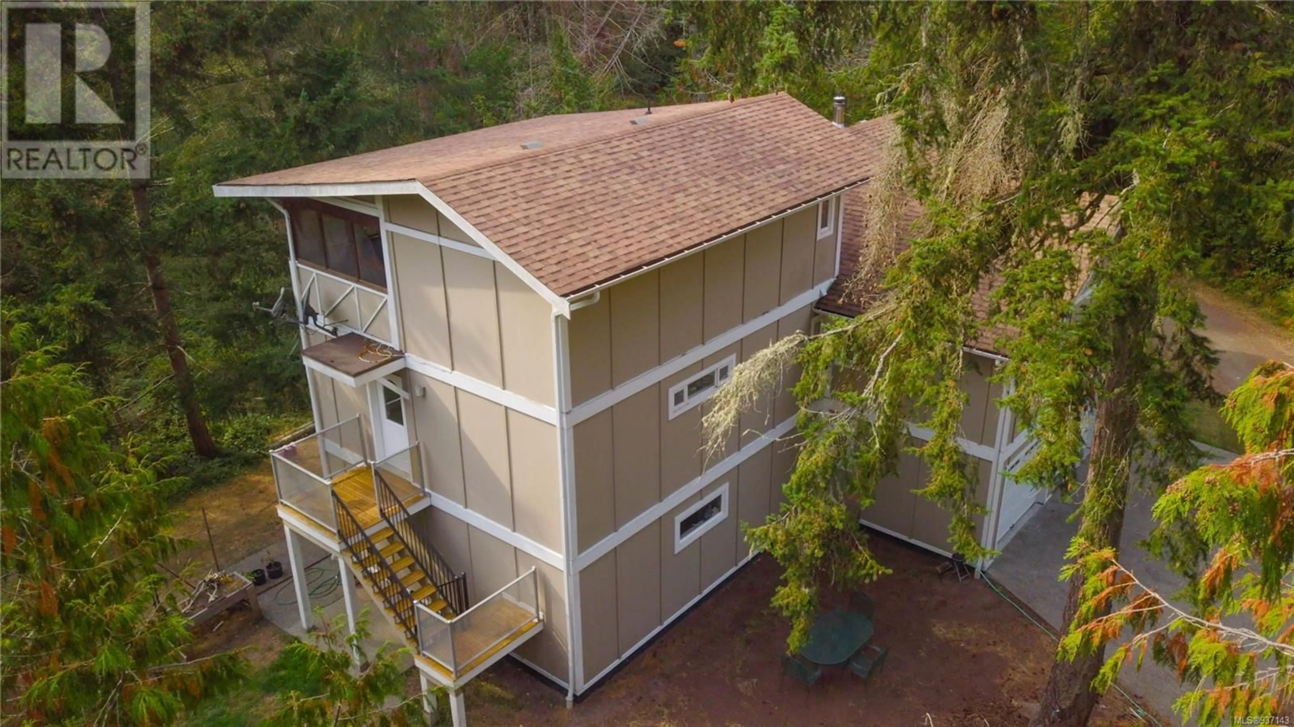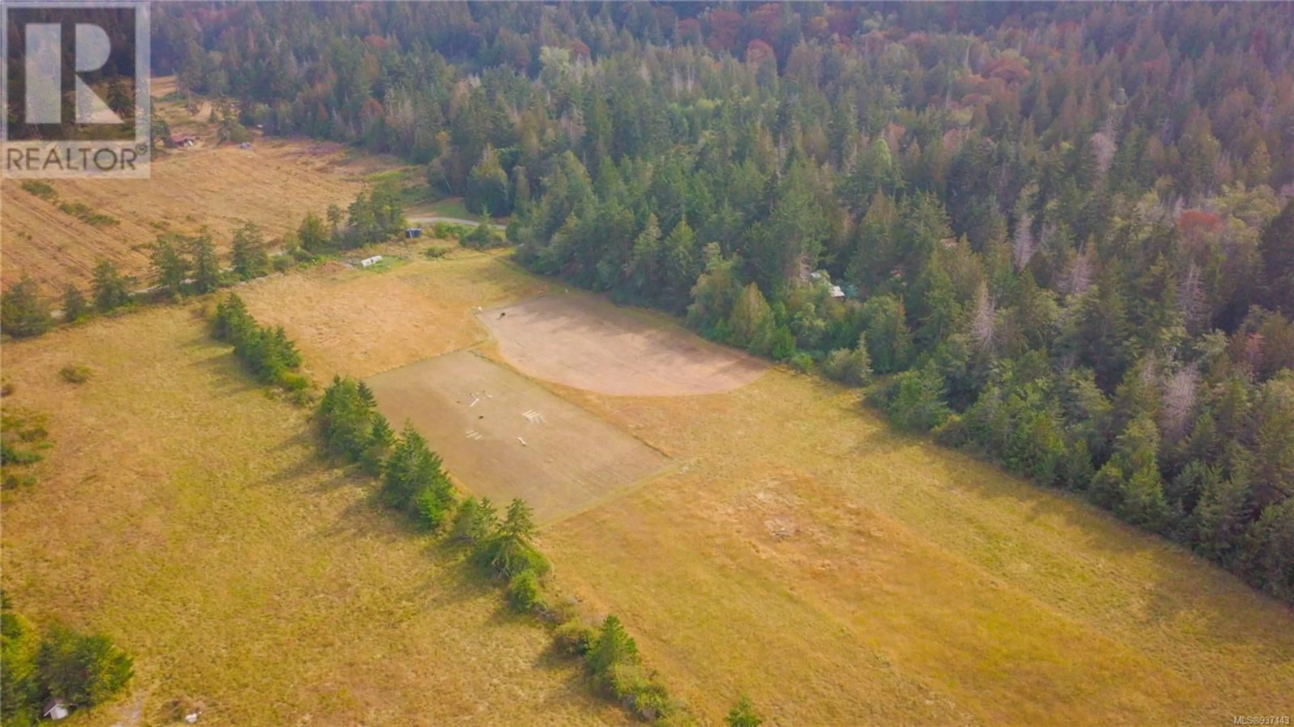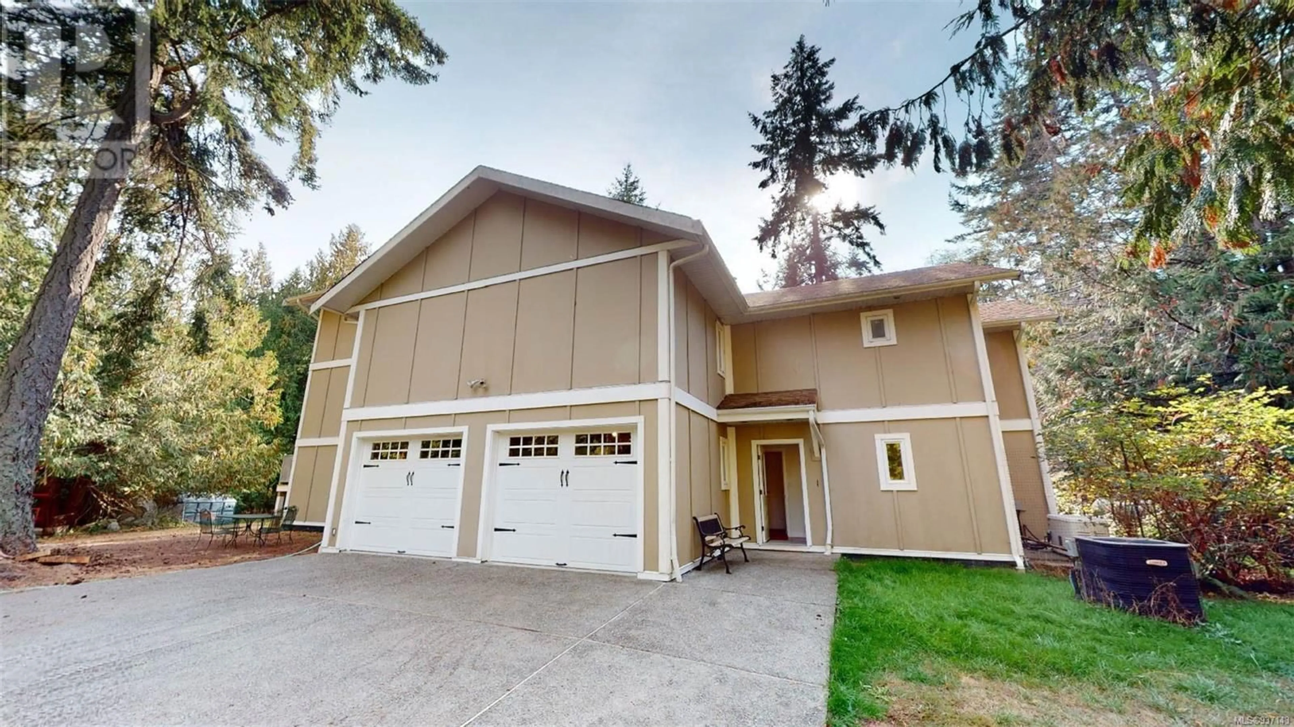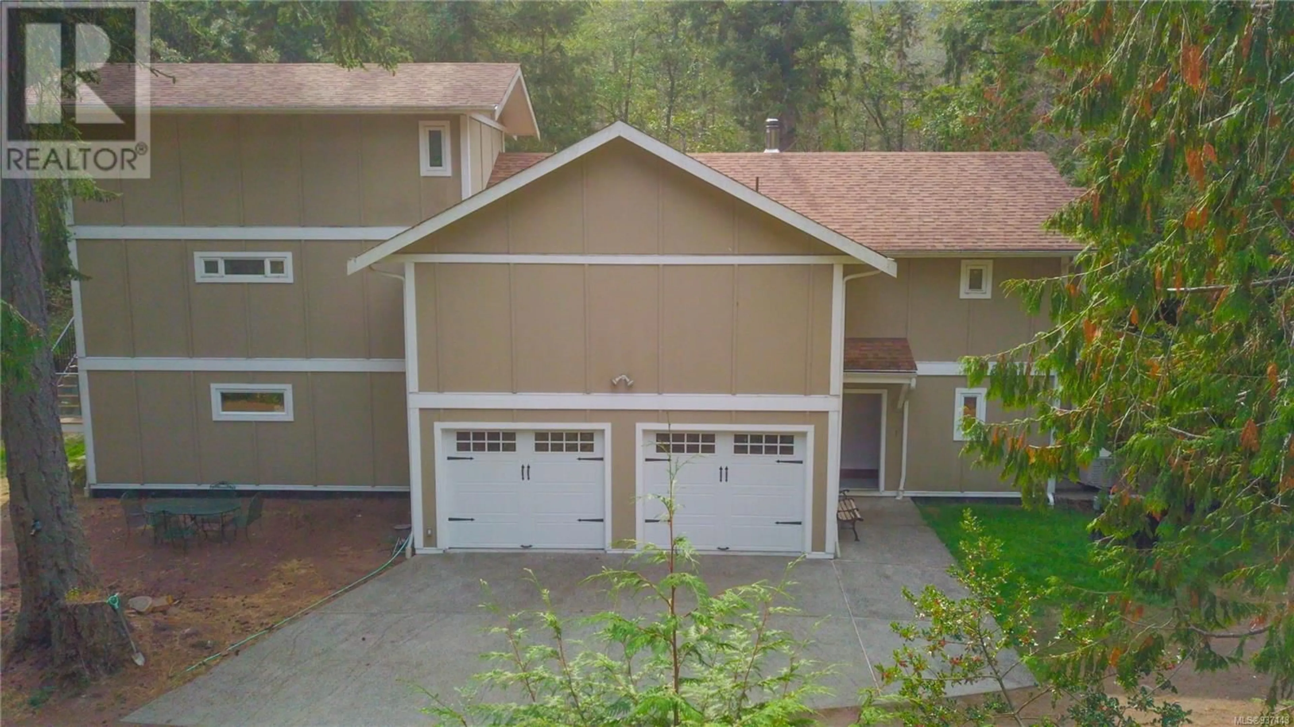9891 SPALDING ROAD, Pender Island, British Columbia V0N2M3
Contact us about this property
Highlights
Estimated valueThis is the price Wahi expects this property to sell for.
The calculation is powered by our Instant Home Value Estimate, which uses current market and property price trends to estimate your home’s value with a 90% accuracy rate.Not available
Price/Sqft$588/sqft
Monthly cost
Open Calculator
Description
Incredible opportunity to own 47 acres in the Spalding Valley! This beautiful property has it all; fields for growing, a forest for walking, a studio for creating, and a home for making memories. There are approximately 17 acres cleared and ready to farm, the balance is mostly wooded including mature maples. The large home sits in the middle of the property and offers plenty of privacy, with a large open concept kitchen/dining/living space. There is a separate 1400 square foot studio, completely sound proofed, equipped with a kitchenette and a 2 piece bathroom. Both the house and the studio have silent HVAC systems with UV filters and Propane tanks to fuel the back up generators. There is no shortage of water from the spring fed shallow well, deep pond and two 20,000 gallon cisterns for catchment. The water throughout the house is filtered by a top of the line filtration system. This truly is a must see property and a once in a lifetime opportunity. (id:39198)
Property Details
Interior
Features
Main level Floor
Bathroom
3 x 6Bedroom
13 x 12Living room
26 x 17Bathroom
3 x 8Exterior
Parking
Garage spaces -
Garage type -
Total parking spaces 5
Property History
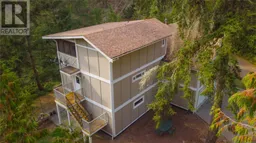 31
31
