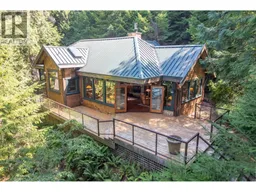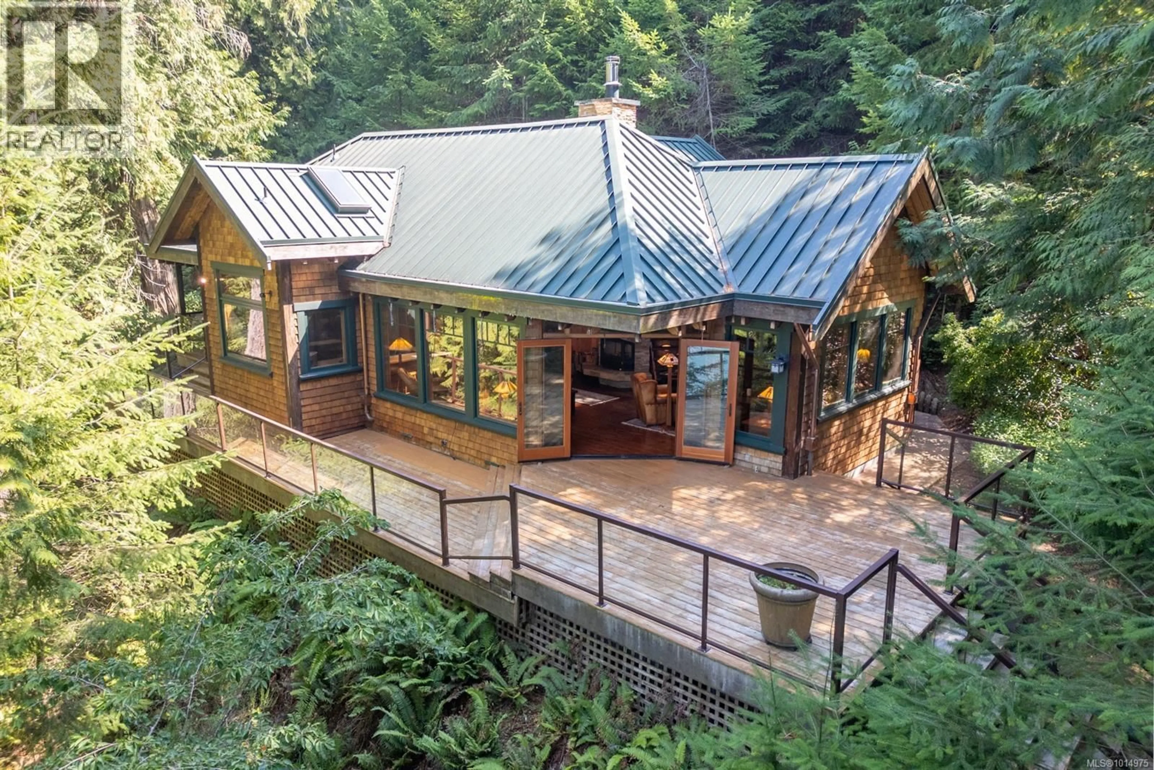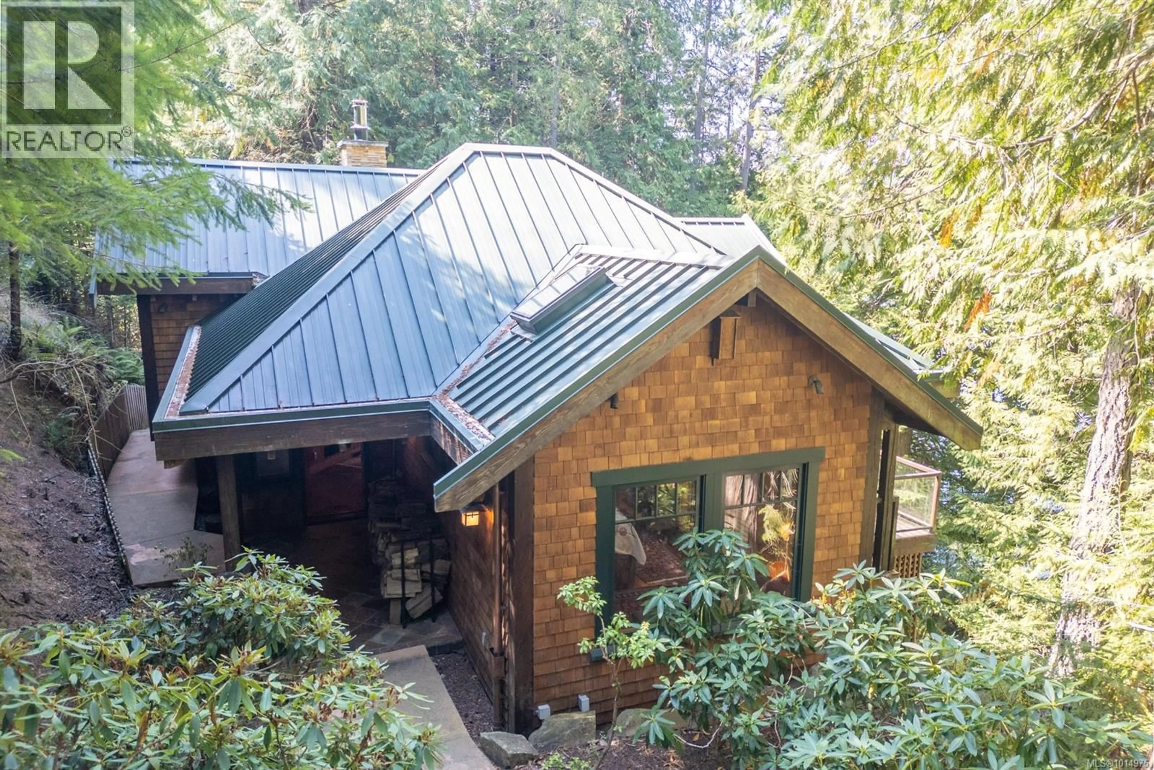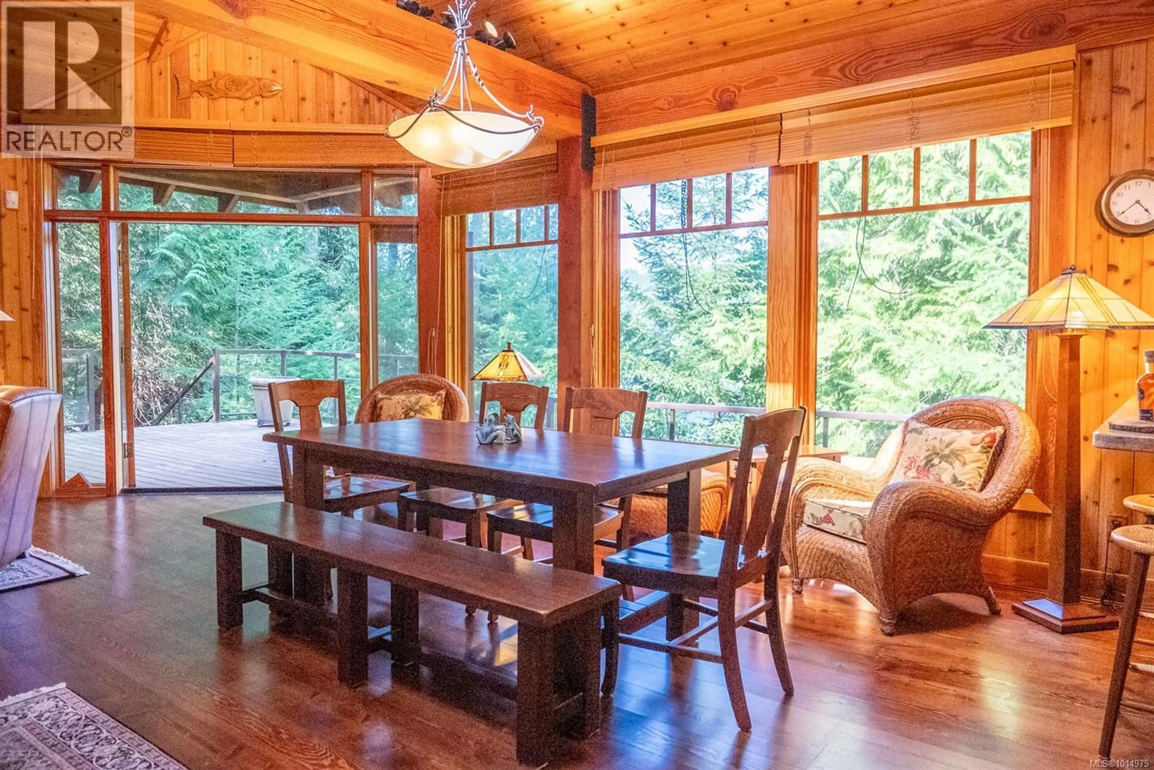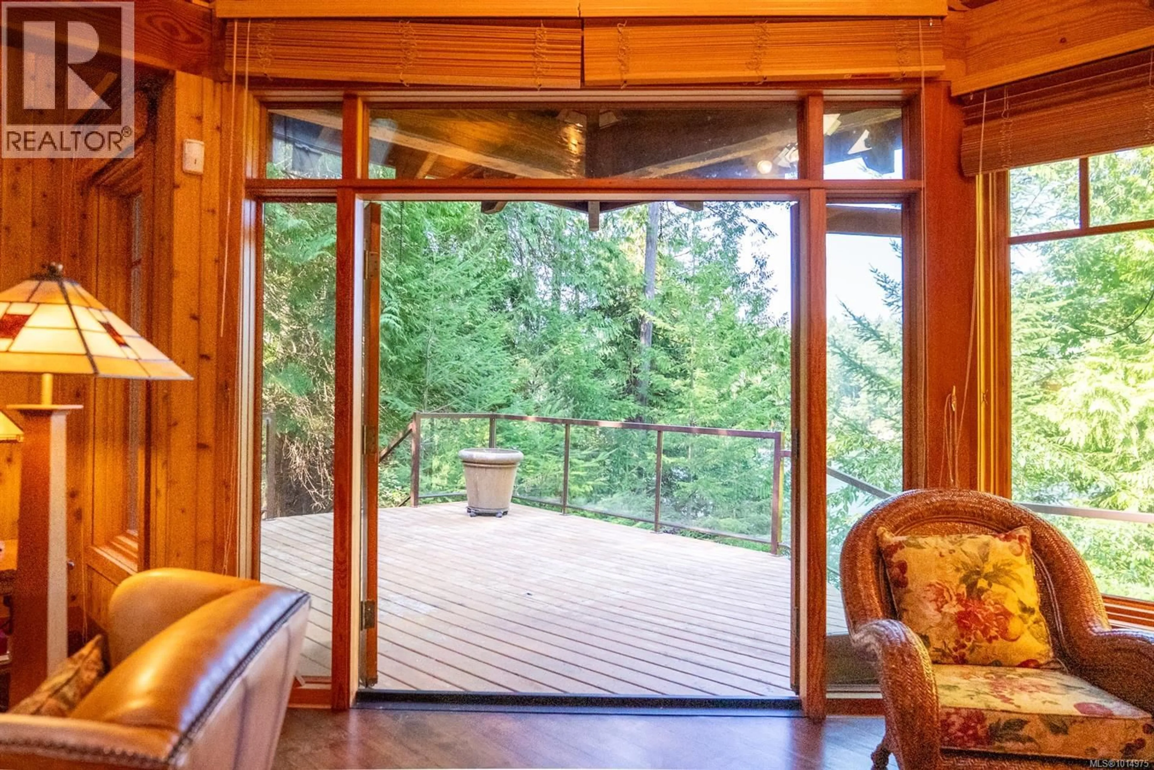8807 AINSLIE POINT ROAD, Pender Island, British Columbia V0N2M3
Contact us about this property
Highlights
Estimated valueThis is the price Wahi expects this property to sell for.
The calculation is powered by our Instant Home Value Estimate, which uses current market and property price trends to estimate your home’s value with a 90% accuracy rate.Not available
Price/Sqft$1,146/sqft
Monthly cost
Open Calculator
Description
Exquisite Custom Oceanfront Home on 2.2 Acres with Private Dock, Oceanside Deck and Beach Access. This high-quality, custom-built oceanfront sanctuary is nestled in a protected bay on South Pender, just past the bridge. The 2 bed 2 bath residence blends natural beauty with modern craftsmanship with its soaring ceilings, expansive windows, bespoke finishes and seamless indoor-outdoor living. The main level features a primary bedroom with an ensuite and a separate soaker tub room overlooking the forest — a serene setting for true “forest bathing.” This oceanfront setting with private dock and direct beach access makes it easy to kayak, swim or enjoy the sounds of waves at your doorstep. Whether you’re searching for a private, island retreat, a luxury vacation home or a place to create lasting memories, this one-of-a kind oceanfront haven offers it all. A rare turnkey opportunity, as the home is offered with its exquisite furnishings, all designed to complement the space perfectly. (id:39198)
Property Details
Interior
Features
Second level Floor
Office
16'6 x 16'11Bedroom
8'0 x 12'1Loft
7'2 x 12'2Exterior
Parking
Garage spaces -
Garage type -
Total parking spaces 2
Property History
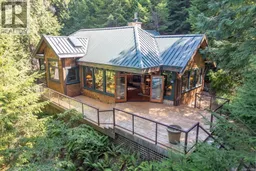 46
46