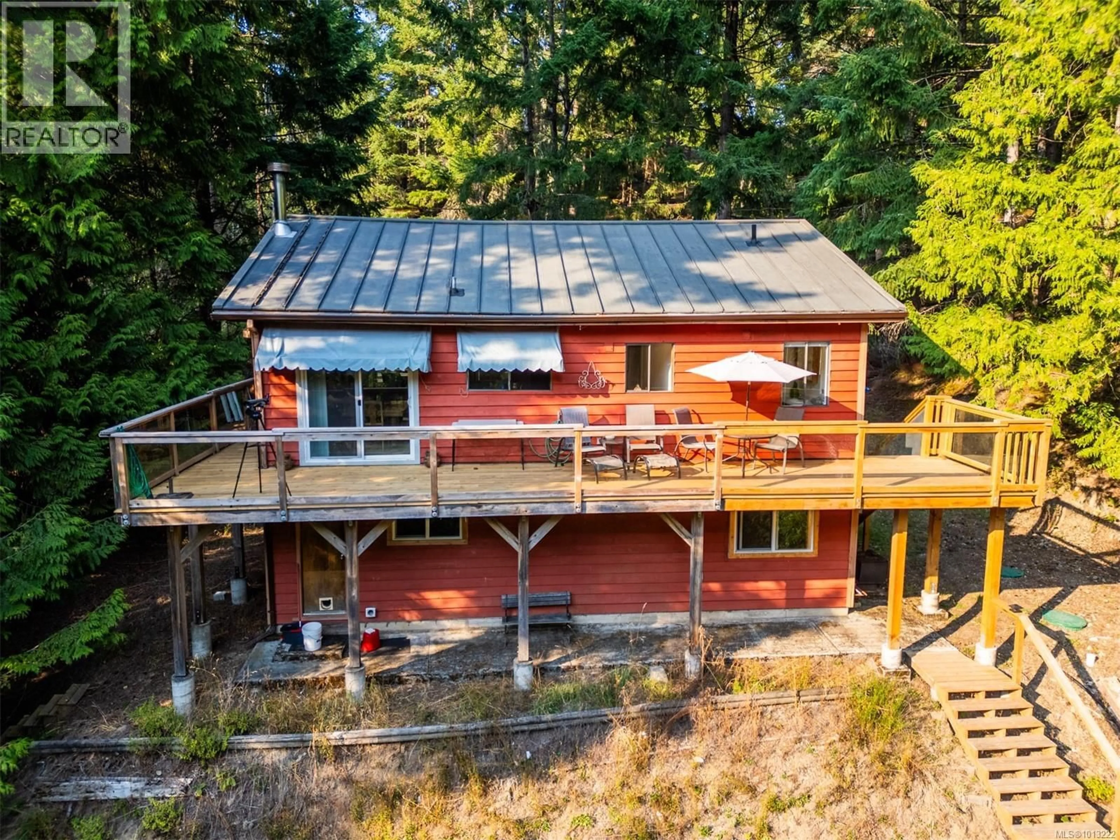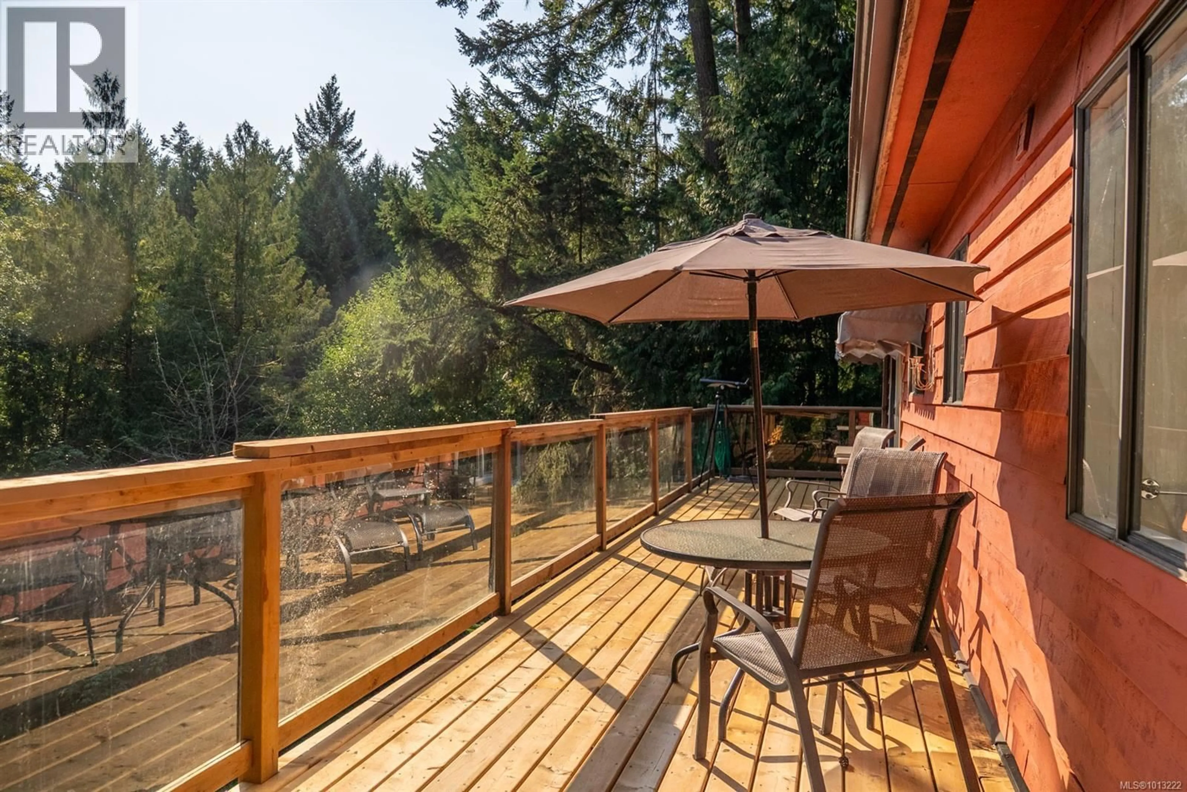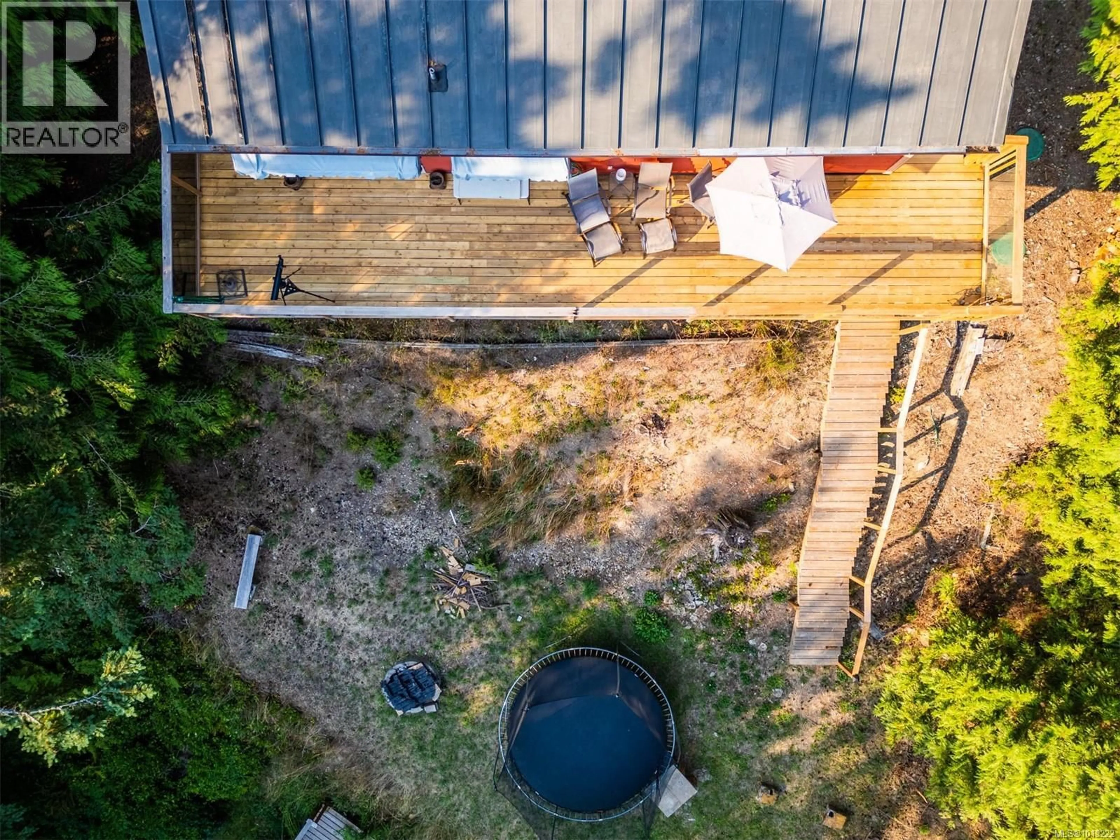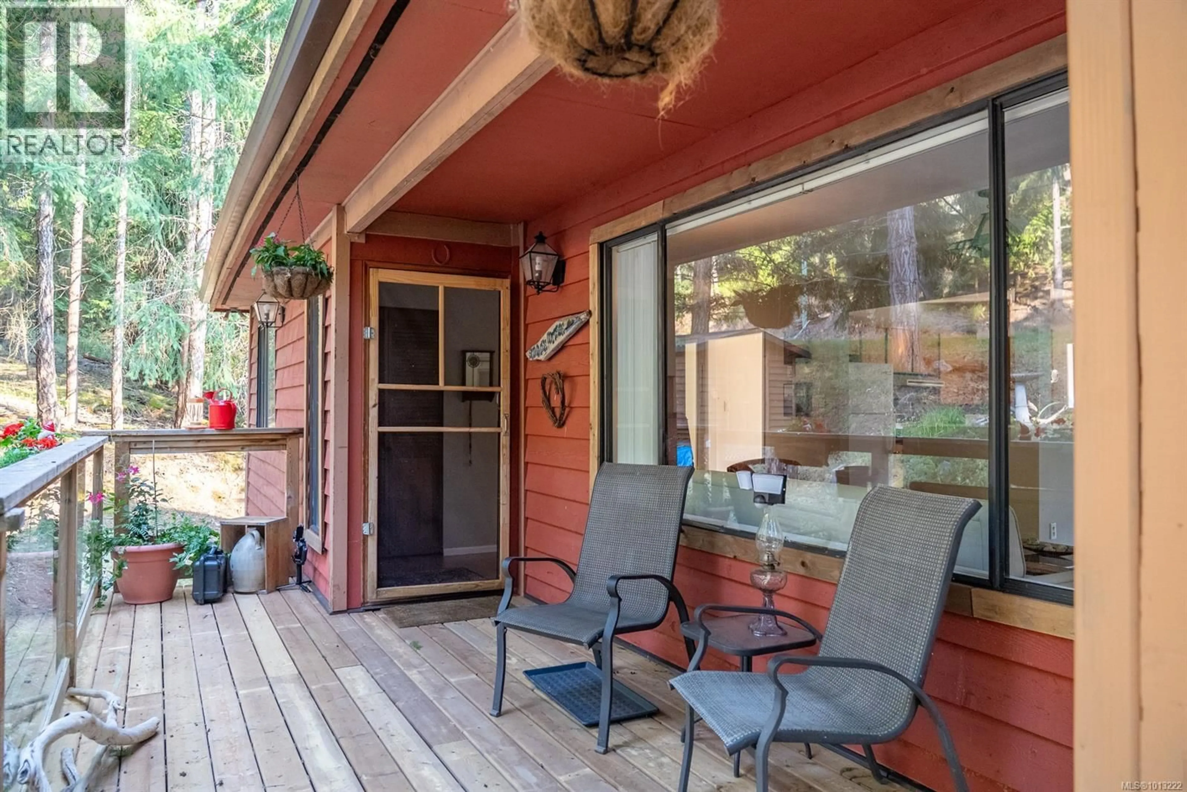4609 SAILOR ROAD, Pender Island, British Columbia V0N2M2
Contact us about this property
Highlights
Estimated valueThis is the price Wahi expects this property to sell for.
The calculation is powered by our Instant Home Value Estimate, which uses current market and property price trends to estimate your home’s value with a 90% accuracy rate.Not available
Price/Sqft$316/sqft
Monthly cost
Open Calculator
Description
This property is an amazing gem! With one level living on the main floor with primary bedroom & large bathroom it provides convenience and ease for its homeowners. The sliders from dining room to wrap-around deck provide access to SW views over forested ravine & seasonal pond. The updated decking & stairs work well with the brand new lower deck area at the ravine and seasonal pond, where you can spend quite afternoons enjoying the tranquility and sounds of nature. This is an ecological wonder, right in your own backyard! The lower level provides 2 bdms, large bright laundry room & bathroom, with quick access to the yard. This could provide extra room for large family, guests or a home-based business. This house has been freshly painted and has a brand new WETT certified stove. There are some new windows and slider door. Outdoor shed provides room for all your garden tools. All this on a larger-than-normal Magic Lake Lot. Measurements approx., buyers to verify if deemed important. (id:39198)
Property Details
Interior
Features
Lower level Floor
Laundry room
8' x 12'Bathroom
Bedroom
9' x 9'Bedroom
8' x 8'Exterior
Parking
Garage spaces -
Garage type -
Total parking spaces 3
Property History
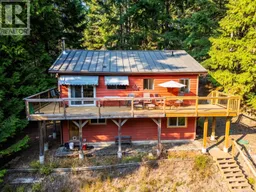 37
37
