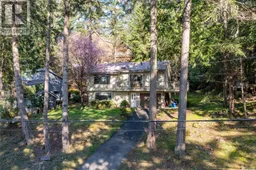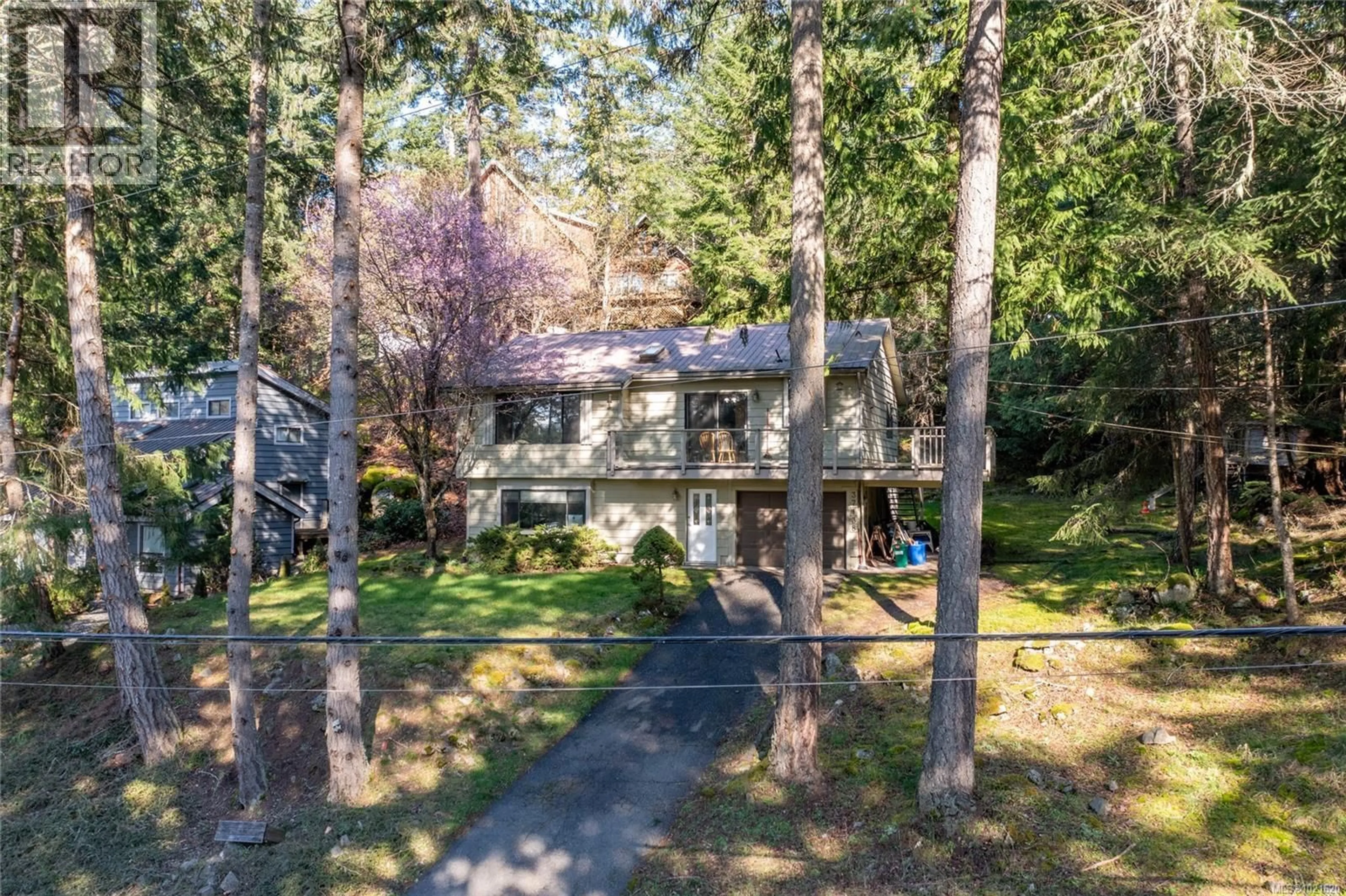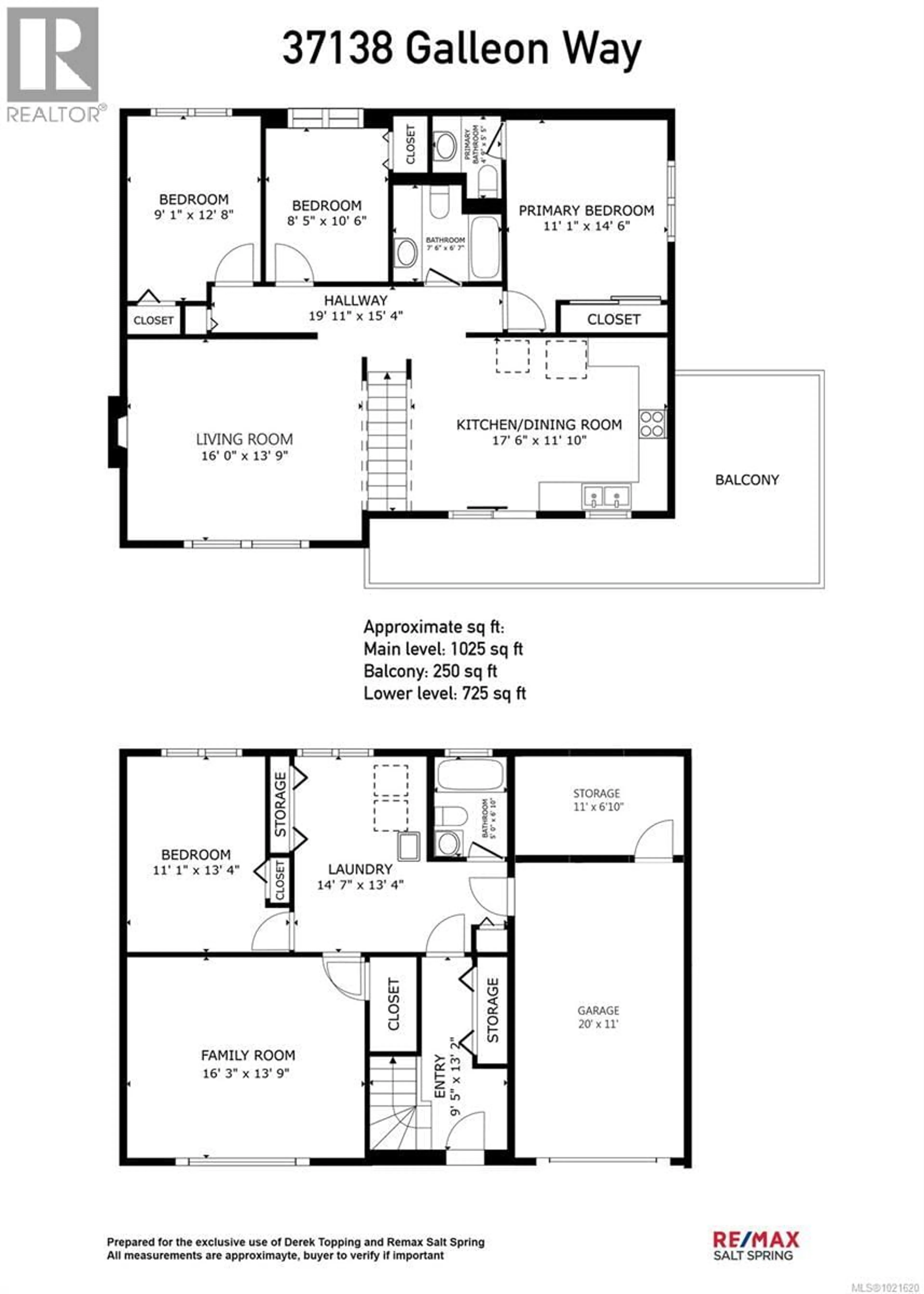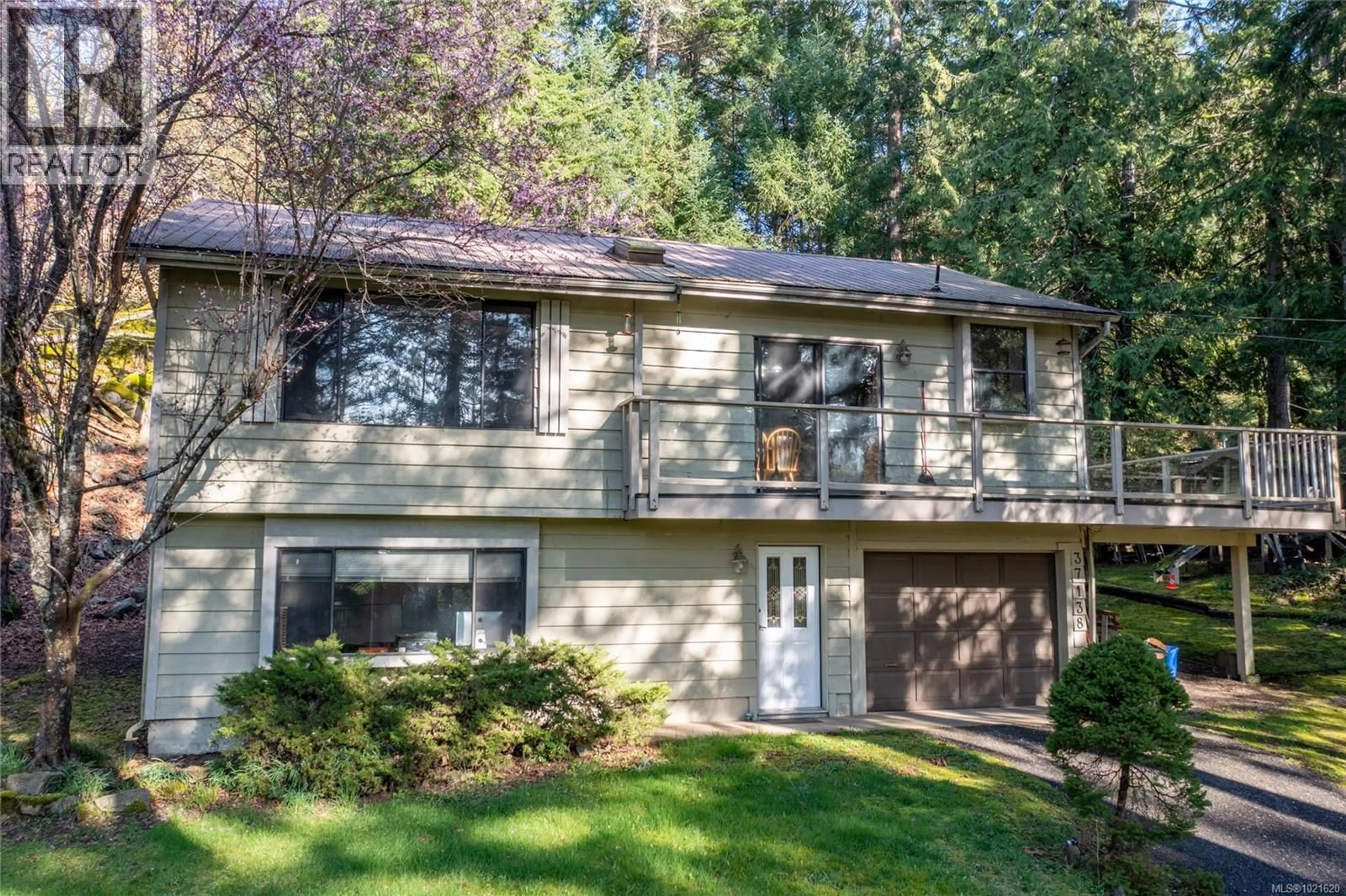37138 GALLEON WAY, Pender Island, British Columbia V0N2M2
Contact us about this property
Highlights
Estimated valueThis is the price Wahi expects this property to sell for.
The calculation is powered by our Instant Home Value Estimate, which uses current market and property price trends to estimate your home’s value with a 90% accuracy rate.Not available
Price/Sqft$239/sqft
Monthly cost
Open Calculator
Description
Charming Family Home with Income Potential — Now at a Great New Lower Price! Experience gorgeous west-facing views overlooking Buck Lake from this bright and inviting 4-bedroom, 3-bathroom home, offering approximately 1,750 sq. ft. of comfortable living space. Set on a low-maintenance lot, the functional layout provides bedrooms and living areas on both levels. The lower walk-out level is perfectly suited for a potential separate suite, while the main floor features vaulted ceilings, an open-concept kitchen, skylights, and a cozy propane fireplace in the living room. An attached garage offers plenty of storage and workshop space, complemented by a detached shed for gardening tools. With municipal water and sewer connections, this property stands out as one of the best values on Pender Island—now at an even better price. Don’t miss this exceptional opportunity to make it yours! (id:39198)
Property Details
Interior
Features
Lower level Floor
Storage
11 x 7Entrance
9 x 13Laundry room
15 x 13Bathroom
Exterior
Parking
Garage spaces -
Garage type -
Total parking spaces 2
Property History
 40
40





