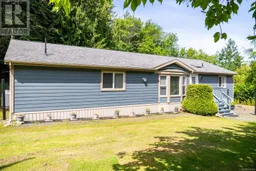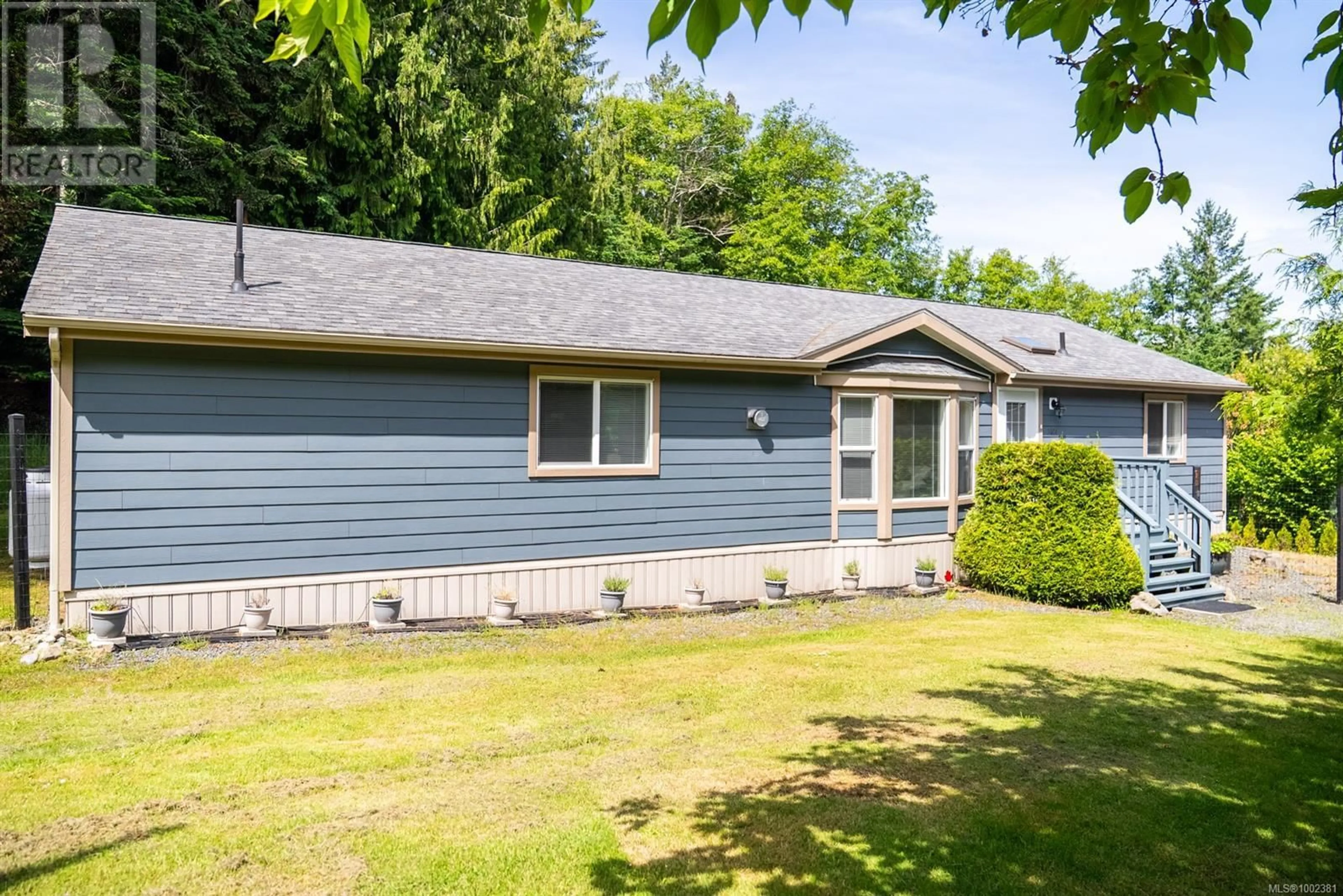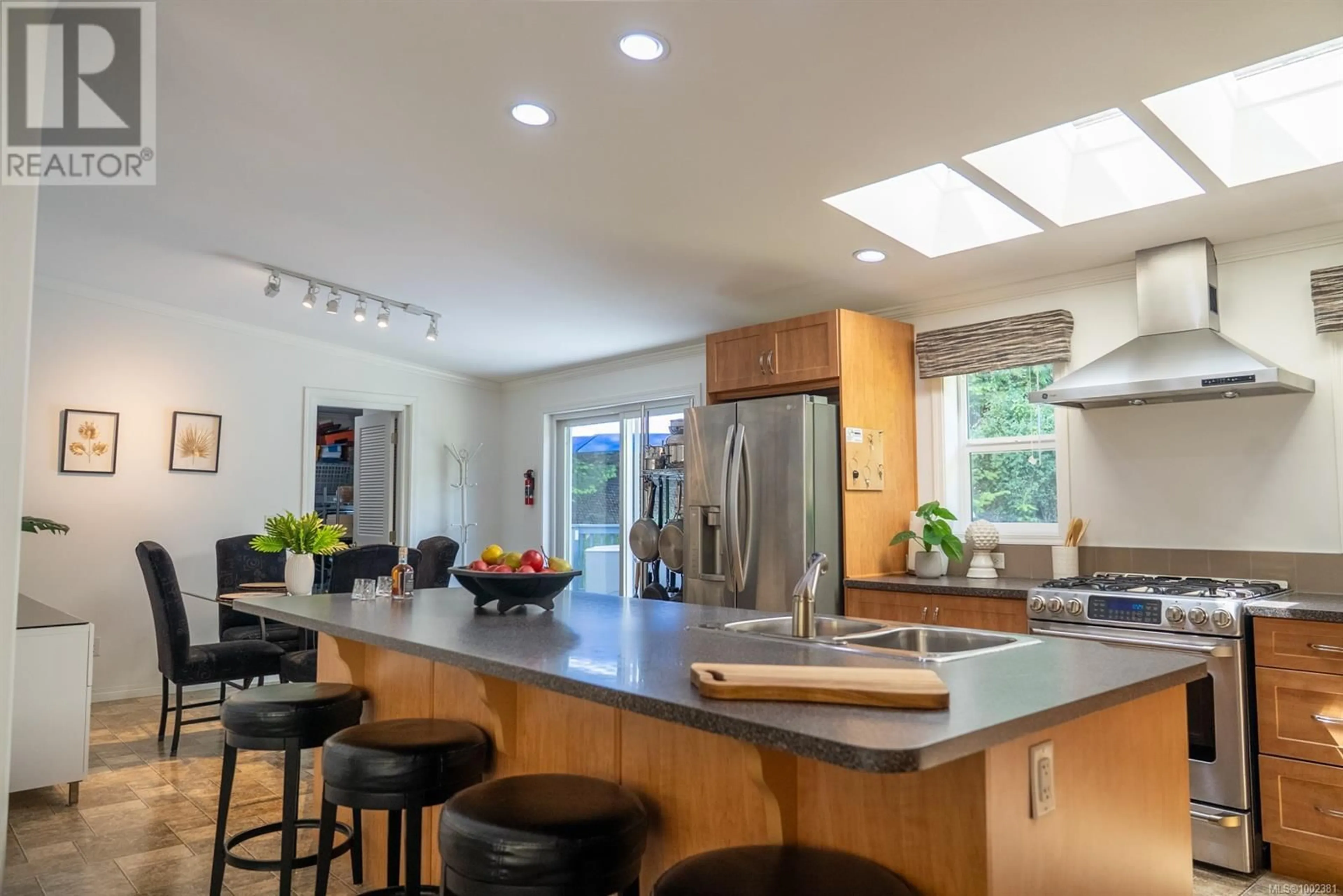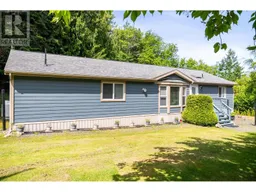2604 DORY WAY, Pender Island, British Columbia V0N2M2
Contact us about this property
Highlights
Estimated valueThis is the price Wahi expects this property to sell for.
The calculation is powered by our Instant Home Value Estimate, which uses current market and property price trends to estimate your home’s value with a 90% accuracy rate.Not available
Price/Sqft$426/sqft
Monthly cost
Open Calculator
Description
Turnkey Rancher – Ideal for Families, Downsizers or Investors! Whether you're seeking one-level living, a family-friendly layout, or a ready-to-go income property, this 4-bedroom, 2-bathroom delivers. A large, bright kitchen is at the heart of the home. The primary bedroom features a walk-in closet and ensuite, while 3 additional bedrooms offer room for family, guests, work-from-home needs or hobbies. The large fully-fenced backyard offers a safe and sunny space for kids and pets to play, room for gardening, a generous deck for entertaining, and two storage sheds. Low maintenance home: Hardie plank siding, septic only 12 years old, propane stove and wired-in Generac generator. Short stroll to Shingle Bay Park, beach access and scenic trails. Contents included featuring a John Deere riding mower; furniture; TV; pots; pans; dishes; cutlery; small appliances and more. Magic Lake Estates homeowners benefit from municipal water, exclusive access to Thieves Bay Marina and tennis courts. (id:39198)
Property Details
Interior
Features
Main level Floor
Bathroom
9'0 x 4'8Bedroom
12'9 x 10'6Bedroom
9'0 x 12'3Bedroom
12'9 x 12'1Exterior
Parking
Garage spaces -
Garage type -
Total parking spaces 5
Property History
 36
36





