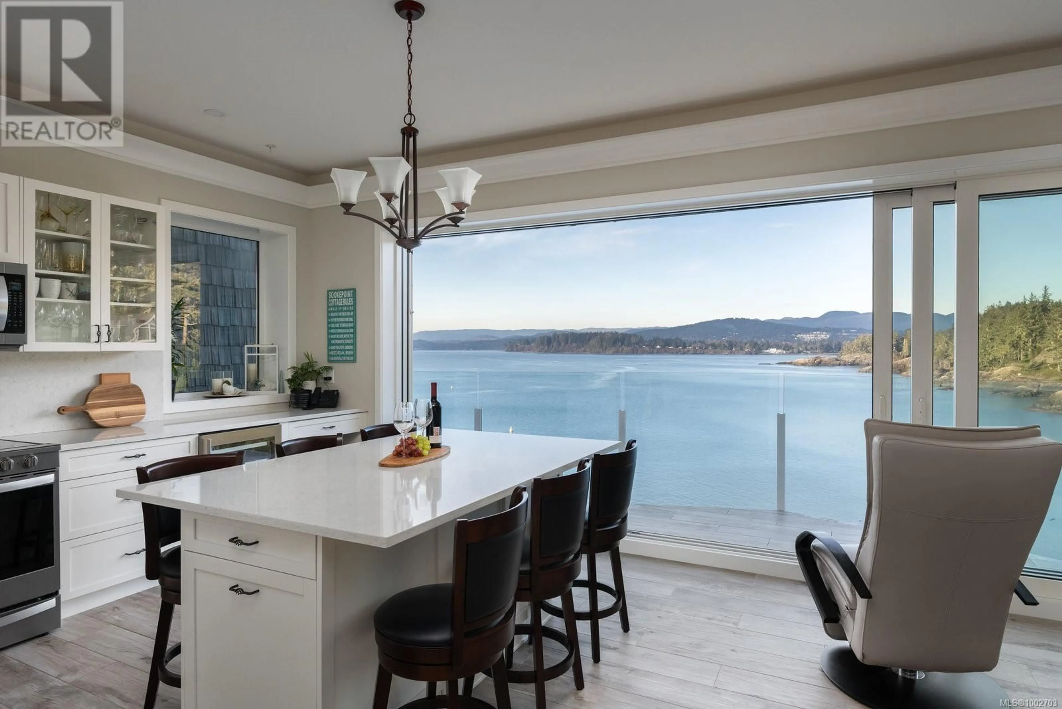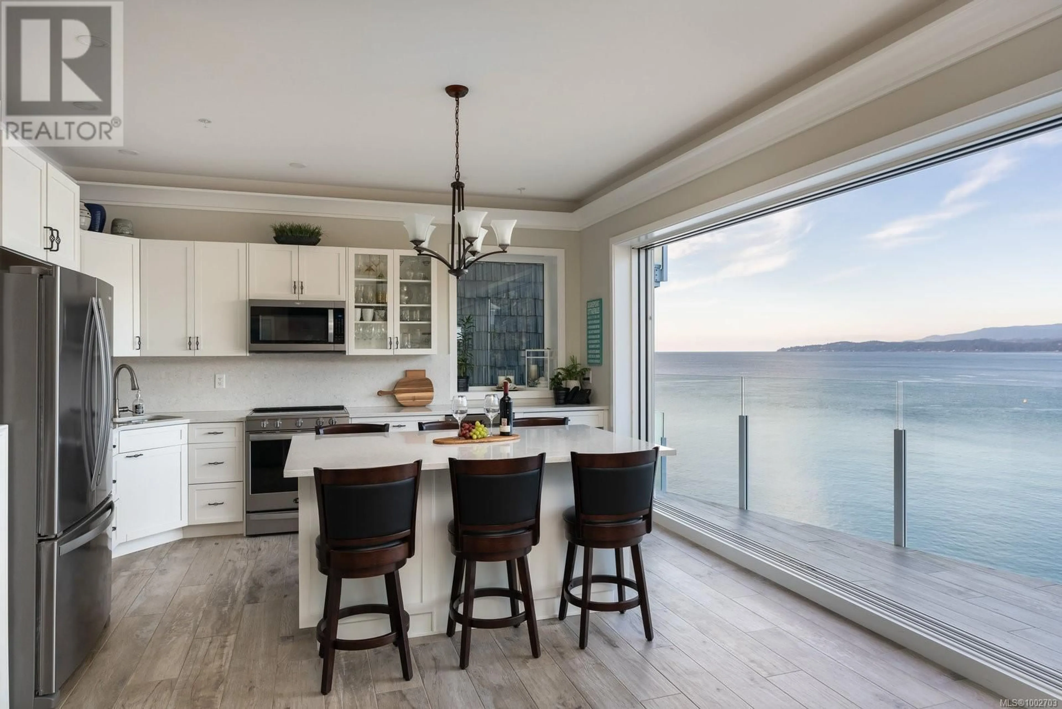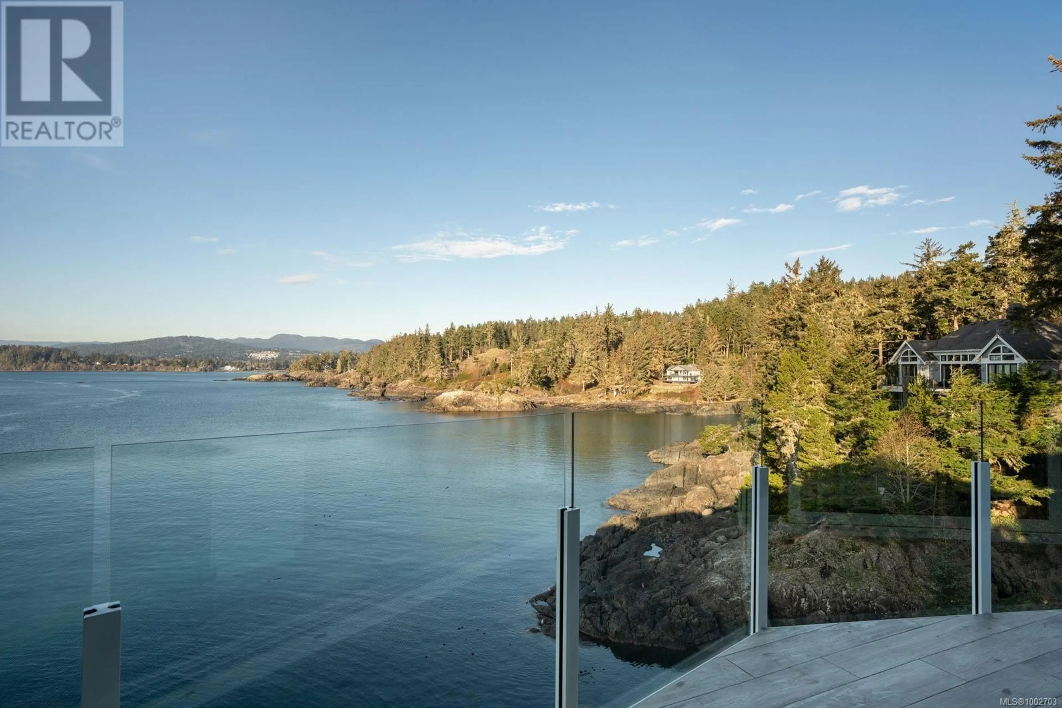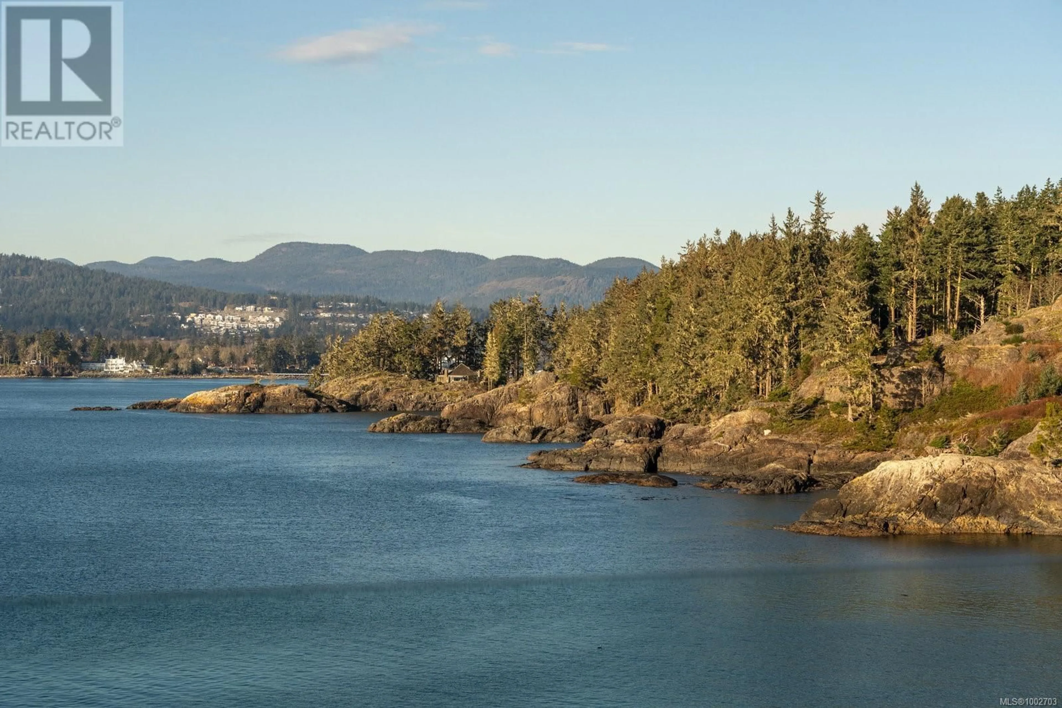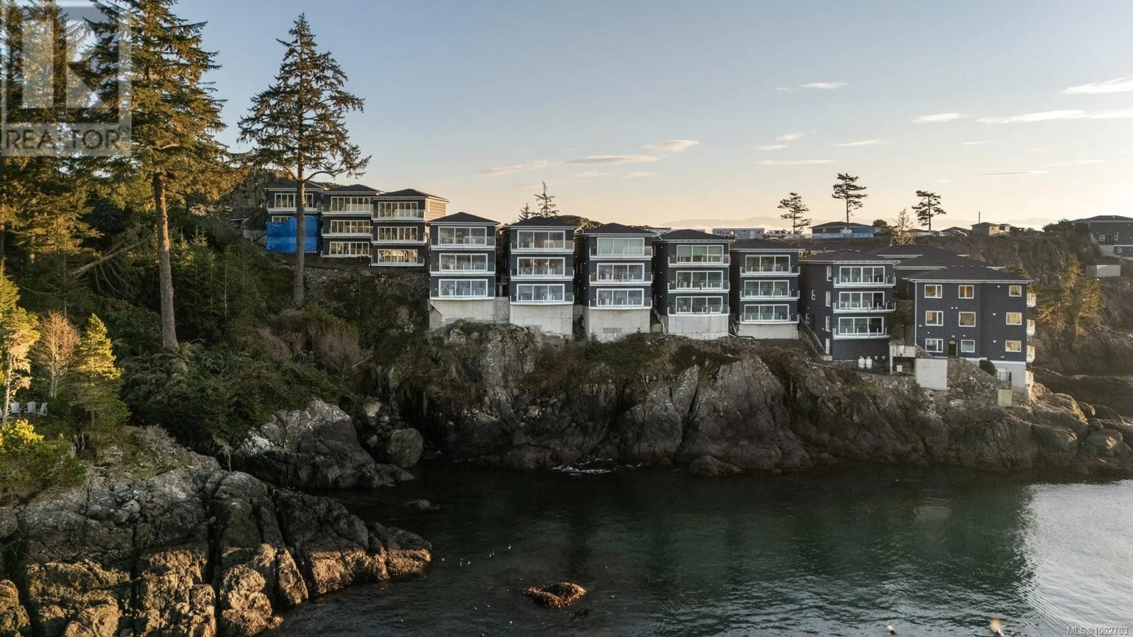6B - 1000 SOOKEPOINT PLACE, Sooke, British Columbia V9Z1L8
Contact us about this property
Highlights
Estimated valueThis is the price Wahi expects this property to sell for.
The calculation is powered by our Instant Home Value Estimate, which uses current market and property price trends to estimate your home’s value with a 90% accuracy rate.Not available
Price/Sqft$1,012/sqft
Monthly cost
Open Calculator
Description
Coastal haven: Short term rentals permitted at this magnificent Pacific West Coast deluxe oasis. An exceptional vantage point to take in breathtaking sunsets and exhilarating storm-watching. Open the expansive track door from the living room and step onto the prow-shaped deck. Absorb the energy of the ocean. Enjoy these ringside seats for views of orcas, humpbacks, sea lions, seals and otters. Built with durable ICF construction, this investment opportunity can be used for short term rentals through the management company, or full-time personal use. The home boasts a crisp white kitchen with huge quartz island and the living room offers a contemporary fireplace as a focal point on wintery days. The luxurious primary suite has a 5-piece ensuite bathroom. There is a second bedroom and 3-piece bathroom plus in-suite laundry. Unit 6B boasts almost $40K in upgrades including Italian tile flooring with underfloor heat throughout, 9'6'' ceilings, Ledgestone fireplace surround, white maple frame cabinetry with shaker profile plus an additional window in the luxurious primary ensuite. A turnkey opportunity with no GST. Located beside East Sooke Park's alluring coastal trail, just 1 hour from BC's capital city, Victoria. (id:39198)
Property Details
Interior
Features
Main level Floor
Balcony
25 x 5Bedroom
11 x 10Ensuite
Primary Bedroom
10 x 12Exterior
Parking
Garage spaces -
Garage type -
Total parking spaces 1
Condo Details
Inclusions
Property History
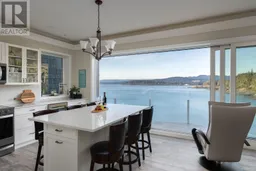 26
26
